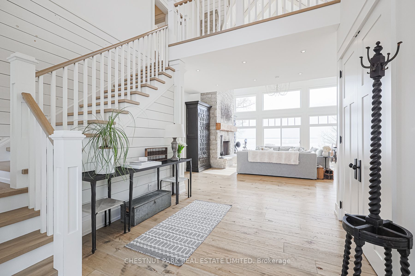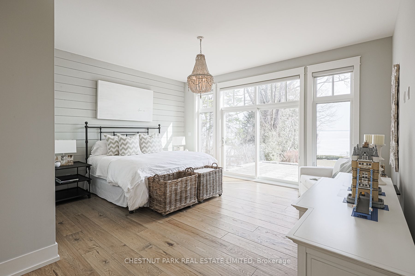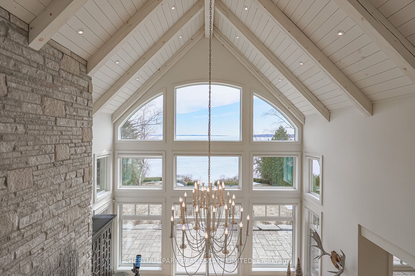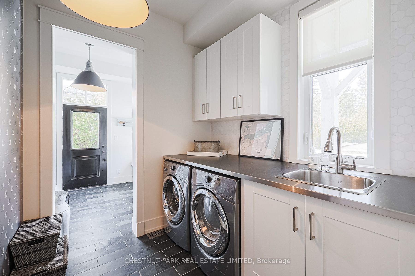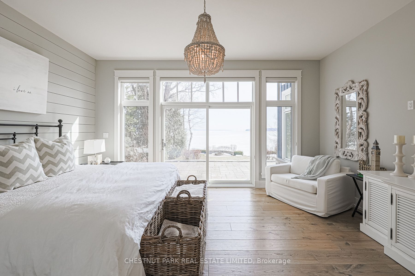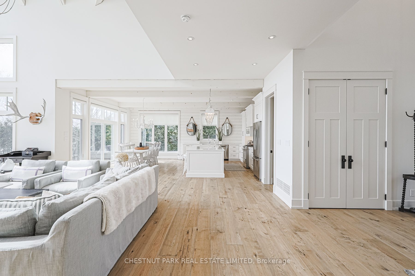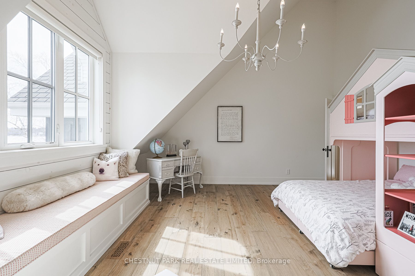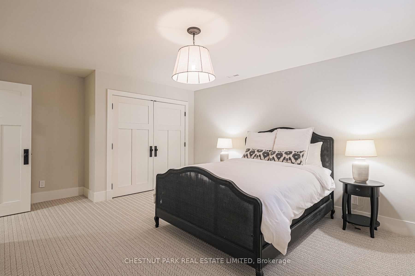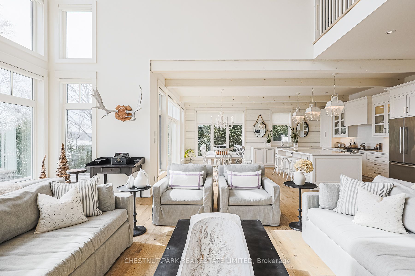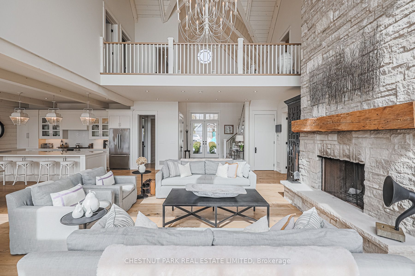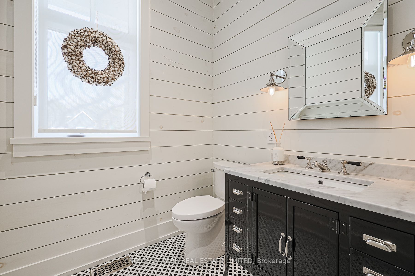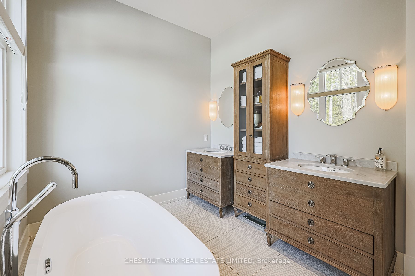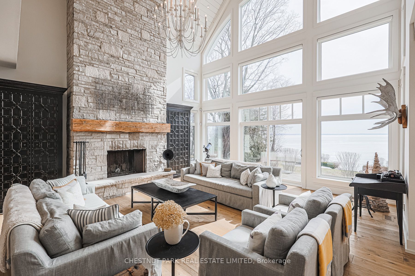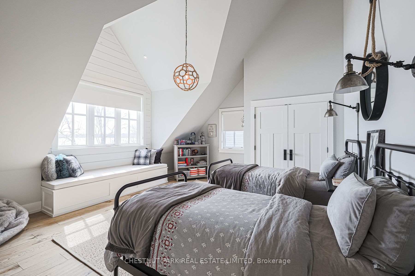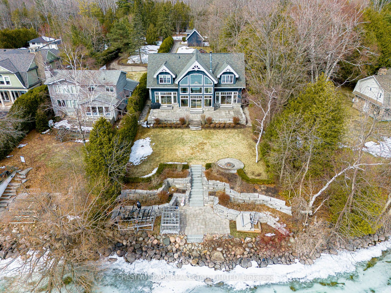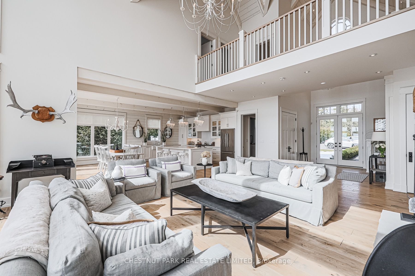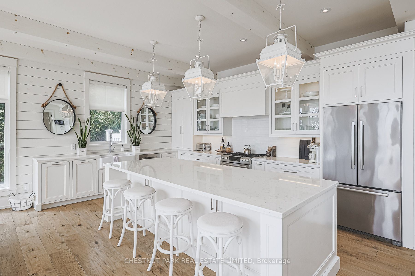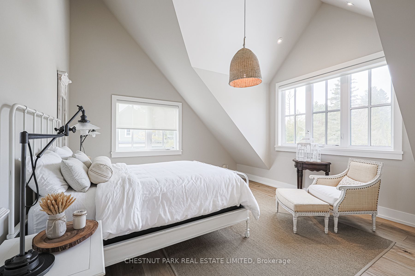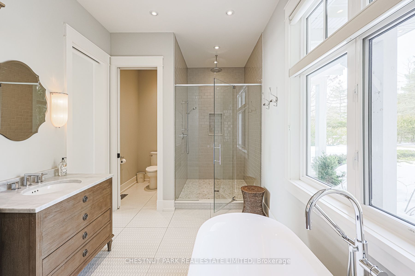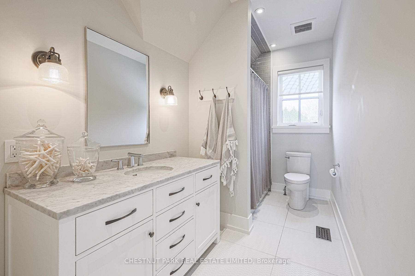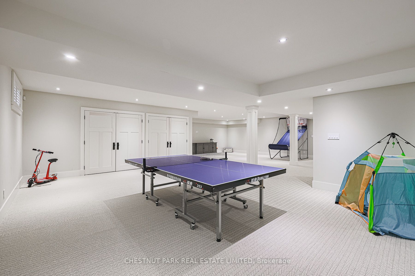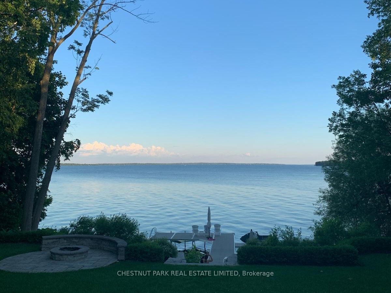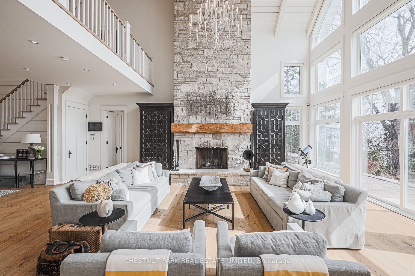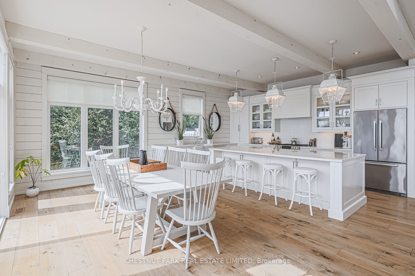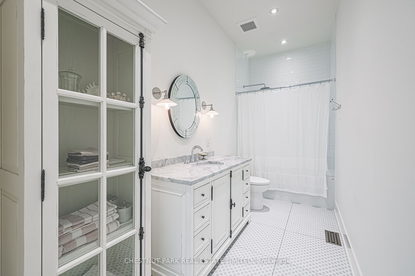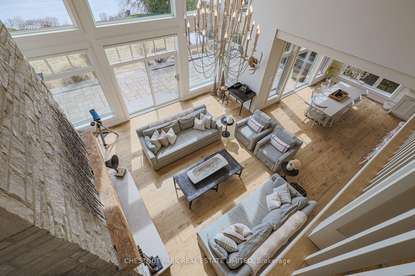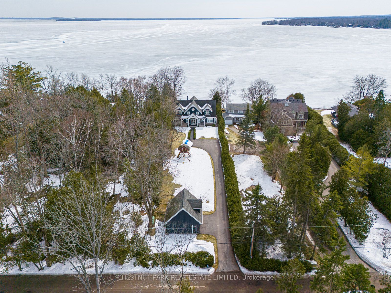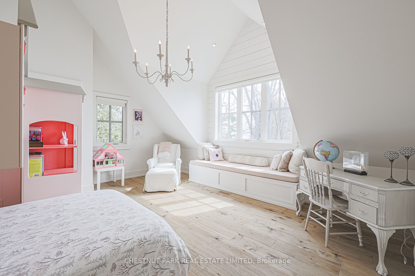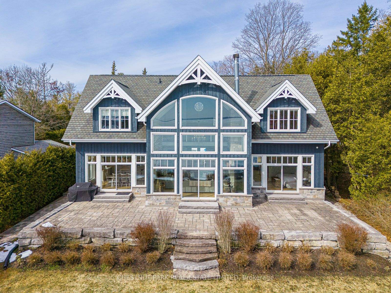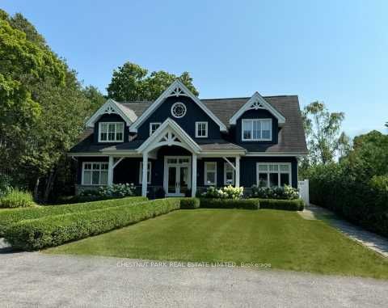
$5,199,000
Est. Payment
$19,857/mo*
*Based on 20% down, 4% interest, 30-year term
Listed by CHESTNUT PARK REAL ESTATE LIMITED
Detached•MLS #N12030283•New
Price comparison with similar homes in Innisfil
Compared to 3 similar homes
50.3% Higher↑
Market Avg. of (3 similar homes)
$3,459,633
Note * Price comparison is based on the similar properties listed in the area and may not be accurate. Consult licences real estate agent for accurate comparison
Room Details
| Room | Features | Level |
|---|---|---|
Dining Room 5.5 × 2.88 m | Hardwood FloorGlass DoorsW/O To Patio | Main |
Kitchen 5.14 × 3.99 m | Hardwood FloorCentre IslandStainless Steel Appl | Main |
Living Room 6.12 × 8.58 m | Hardwood FloorVaulted Ceiling(s)Fireplace | Main |
Primary Bedroom 5.38 × 6.55 m | Hardwood Floor5 Pc EnsuiteW/O To Patio | Main |
Bedroom 2 5.33 × 4.92 m | Hardwood FloorWindowCloset | Second |
Bedroom 3 5.39 × 4.92 m | Hardwood FloorWindowCloset | Second |
Client Remarks
Pack your bags - this luxurious retreat could be yours to celebrate May long weekend! Situated on a private road just one hour from Toronto, this exceptional, custom-built home offers an unparalleled escape from the city. Boasting over 80 feet of prime waterfront on Lake Simcoe in Innisfil, with unobstructed southeastern exposure and breathtaking views of Fox Island & Snake Island. The meticulously designed exterior, featuring armour stone landscaping, leads you to your own private waterfront oasis, complete with a custom dock and two watercraft lifts! The storybook-style design blends vintage charm, contemporary elegance, and functionality. The home comes furnished with a designer-curated collection of new and antique pieces. The open-concept great room features a soaring two-storey vaulted ceiling with exquisite wood detailing, a statement stone wood-burning fireplace, and floor-to-ceiling windows that flood the space with natural light. This open living area seamlessly flows into the gourmet kitchen, complete with a massive island, Caesarstone countertops, tiled backsplash, and propane stove. The kitchen opens onto the spacious dining room, making it an ideal space for family gatherings and entertaining. The expansive main-floor primary suite offers a private sanctuary, complete with a walk-in closet and a luxurious ensuite bathroom, featuring a soaker tub and rainfall shower. This suite opens directly onto a sprawling stone patio. Also on the main is a full laundry room and mud room for convenience. Upstairs, you'll find four generously-sized bedrooms and two full bathrooms. The fully finished basement with heated floors throughout, adds further versatility with a recreation room, an additional bedroom, plenty of storage, and a full bathroom. Completed by a two-car detached garage and private drive, you'll have room for all your vehicles and recreational equipment. Private access to tennis and pickleball courts. This home is the epitome of refined living!
About This Property
3441 Crescent Harbour Road, Innisfil, L9S 2Y7
Home Overview
Basic Information
Walk around the neighborhood
3441 Crescent Harbour Road, Innisfil, L9S 2Y7
Shally Shi
Sales Representative, Dolphin Realty Inc
English, Mandarin
Residential ResaleProperty ManagementPre Construction
Mortgage Information
Estimated Payment
$0 Principal and Interest
 Walk Score for 3441 Crescent Harbour Road
Walk Score for 3441 Crescent Harbour Road

Book a Showing
Tour this home with Shally
Frequently Asked Questions
Can't find what you're looking for? Contact our support team for more information.
Check out 100+ listings near this property. Listings updated daily
See the Latest Listings by Cities
1500+ home for sale in Ontario

Looking for Your Perfect Home?
Let us help you find the perfect home that matches your lifestyle
