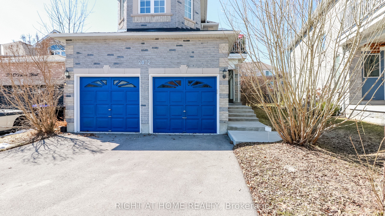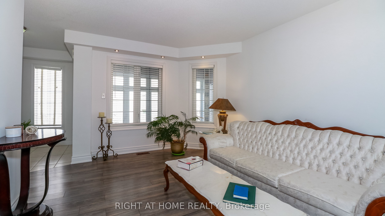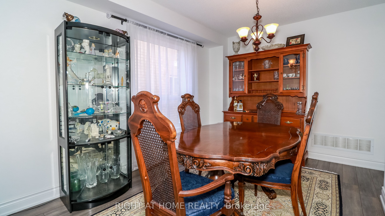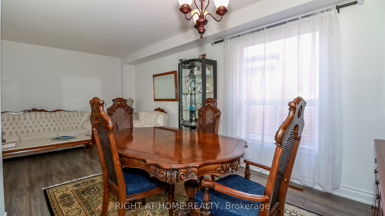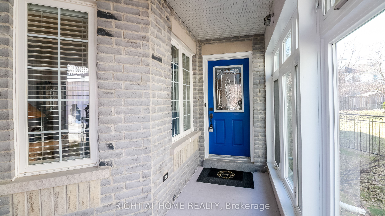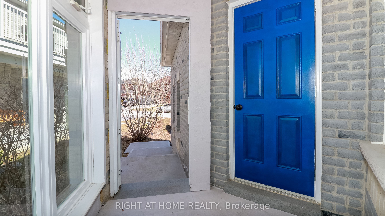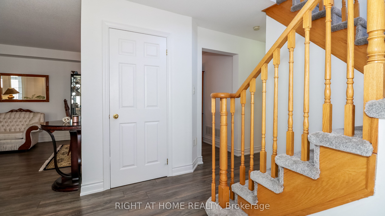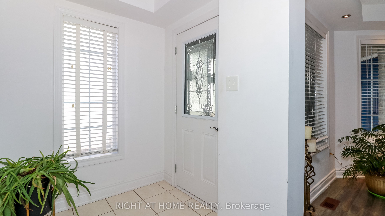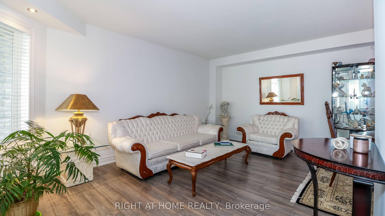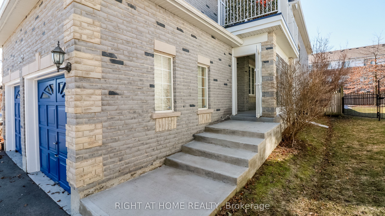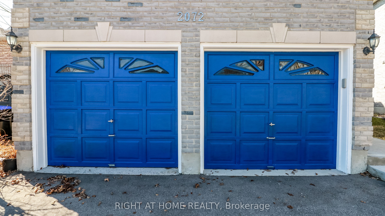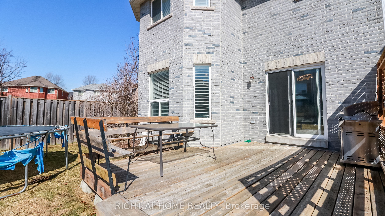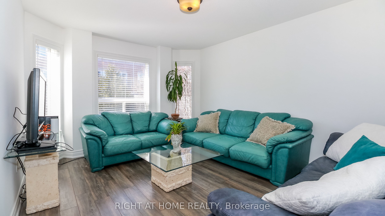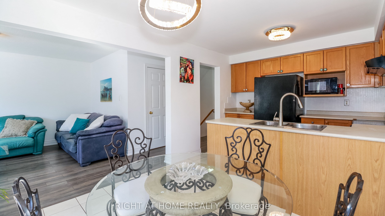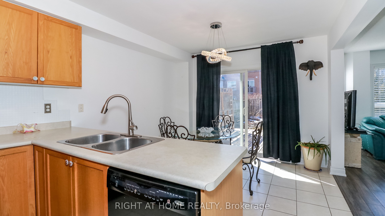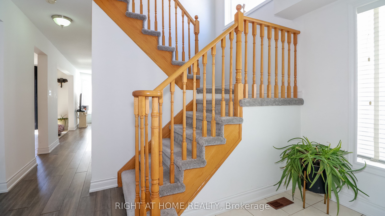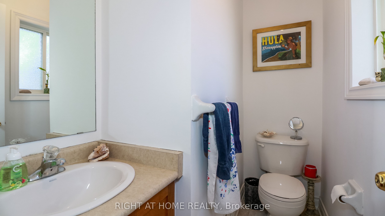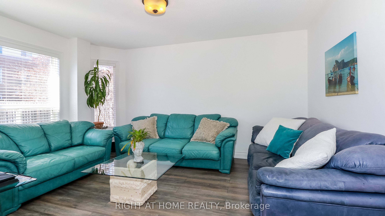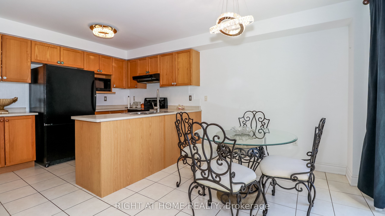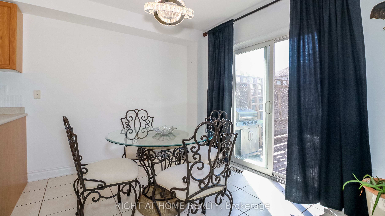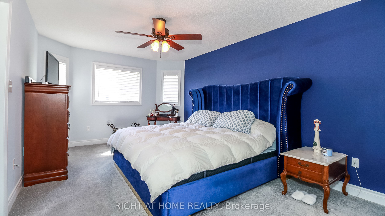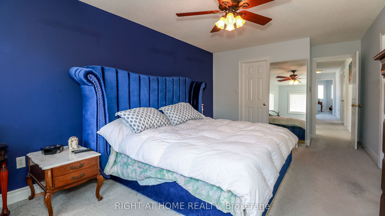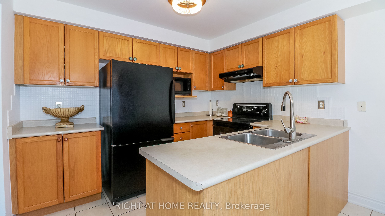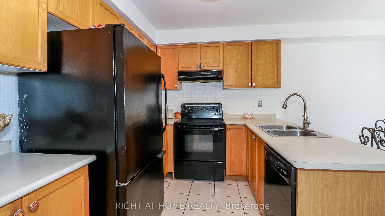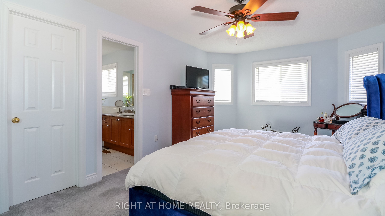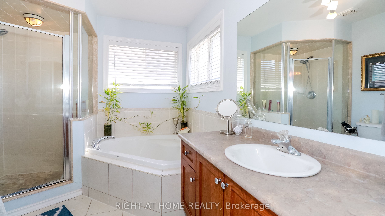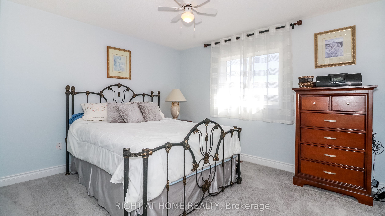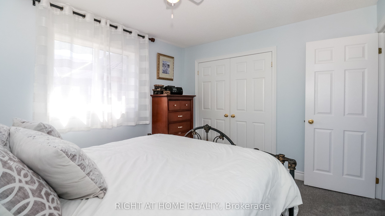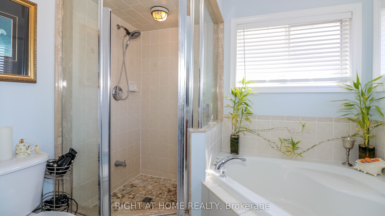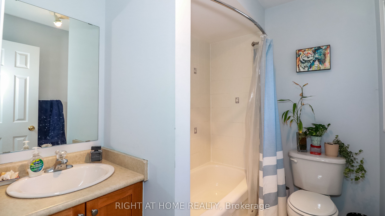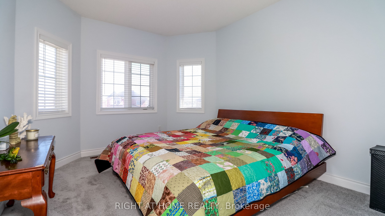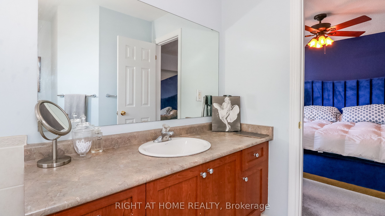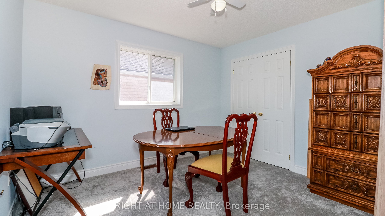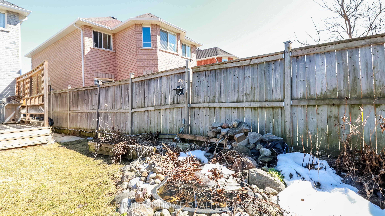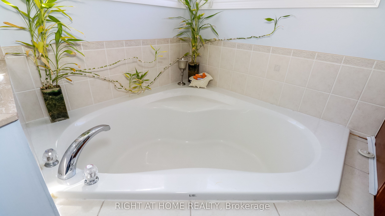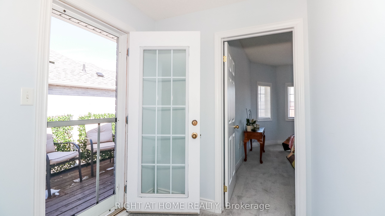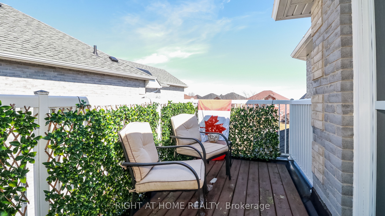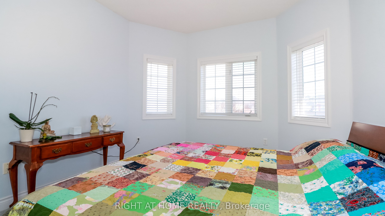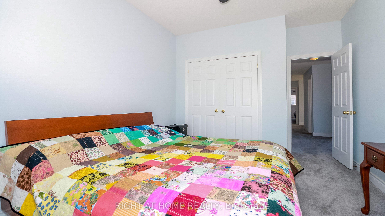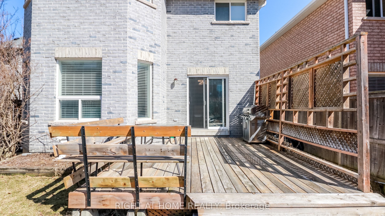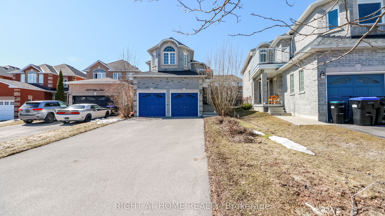
$899,000
Est. Payment
$3,434/mo*
*Based on 20% down, 4% interest, 30-year term
Listed by RIGHT AT HOME REALTY
Detached•MLS #N11909843•Price Change
Price comparison with similar homes in Innisfil
Compared to 46 similar homes
-34.9% Lower↓
Market Avg. of (46 similar homes)
$1,381,384
Note * Price comparison is based on the similar properties listed in the area and may not be accurate. Consult licences real estate agent for accurate comparison
Room Details
| Room | Features | Level |
|---|---|---|
Living Room 4.55 × 3.4 m | L-Shaped RoomCombined w/DiningLaminate | Ground |
Dining Room 3.2 × 2.8 m | Open ConceptCombined w/LivingLaminate | Ground |
Kitchen 5.3 × 3.2 m | Ceramic FloorEat-in KitchenW/O To Deck | Ground |
Primary Bedroom 6.5 × 4.35 m | 5 Pc EnsuiteWalk-In Closet(s) | Second |
Bedroom 2 3.55 × 3.2 m | Closet | Second |
Bedroom 3 3.55 × 3.25 m | Double Closet | Second |
Client Remarks
Welcome to this charming 4-bedroom detached home, perfect for modern family living. This spacious property boasts a thoughtful layout with ample room to entertain and unwind.The main floor features an inviting L-shaped living and dining room, ideal for hosting gatherings or enjoying cozy family dinners. The large eat-in kitchen is a chef's dream, complete with ample counter space and seamlessly connected to an open-concept family room, creating the perfect hub for daily activities and relaxation.Convenience is key with a main-floor laundry room, making household chores a breeze. An enclosed porch and upstairs balcony provides a peaceful retreat to enjoy your morning coffee or unwind after a long day.Upstairs, you'll find four generously sized bedrooms, including a primary suite with a private ensuite bathroom. The home also offers two additional well-appointed bathrooms for added convenience.The large backyard is perfect for outdoor activities, gardening, or hosting barbecues with friends and family.This home combines functionality and comfort, making it an ideal choice for anyone seeking space and style in a desirable location. Don't miss the opportunity to make it yours! **EXTRAS** All light fixtures, window coverings, Fridge, Stove, Washer, Dryer and B/I dishwasher, Garage door opener, New Roof June 2022, New Driveway May 2022, New Front Walkway April 2022
About This Property
2072 Wilson Street, Innisfil, L9S 4Y2
Home Overview
Basic Information
Walk around the neighborhood
2072 Wilson Street, Innisfil, L9S 4Y2
Shally Shi
Sales Representative, Dolphin Realty Inc
English, Mandarin
Residential ResaleProperty ManagementPre Construction
Mortgage Information
Estimated Payment
$0 Principal and Interest
 Walk Score for 2072 Wilson Street
Walk Score for 2072 Wilson Street

Book a Showing
Tour this home with Shally
Frequently Asked Questions
Can't find what you're looking for? Contact our support team for more information.
Check out 100+ listings near this property. Listings updated daily
See the Latest Listings by Cities
1500+ home for sale in Ontario

Looking for Your Perfect Home?
Let us help you find the perfect home that matches your lifestyle
