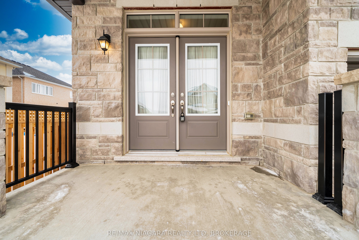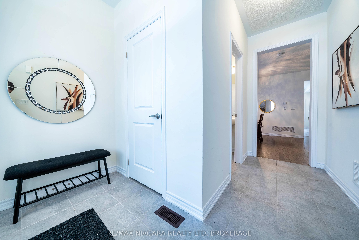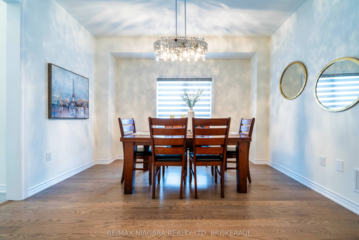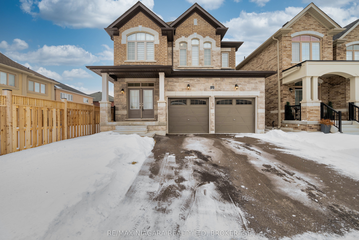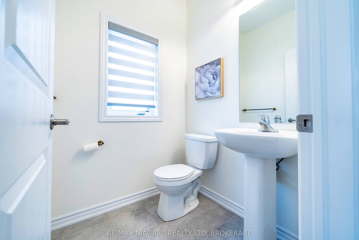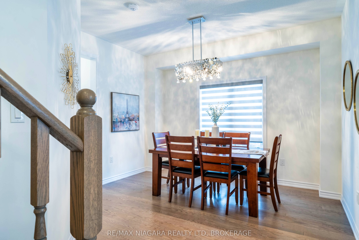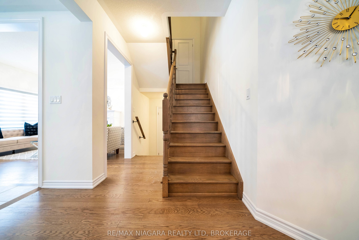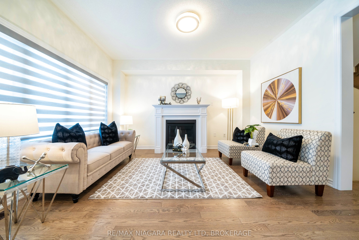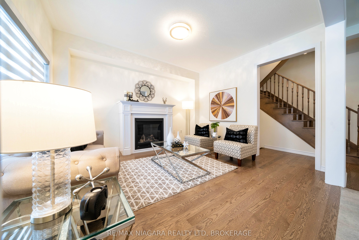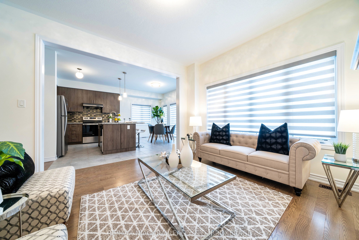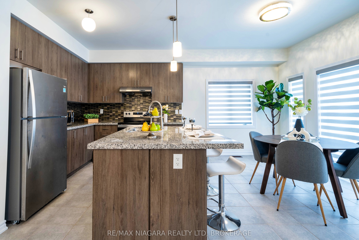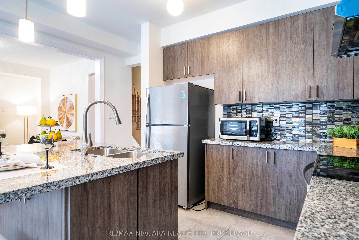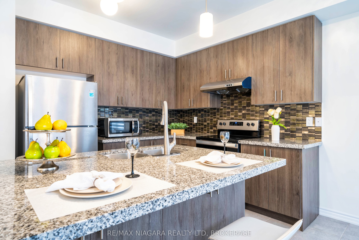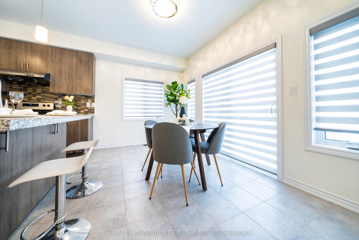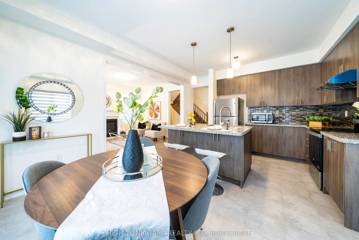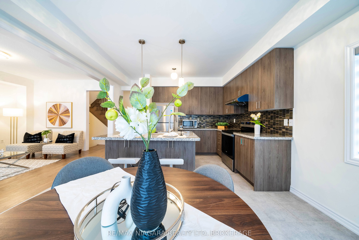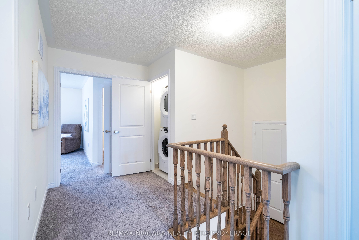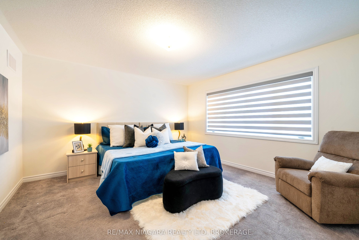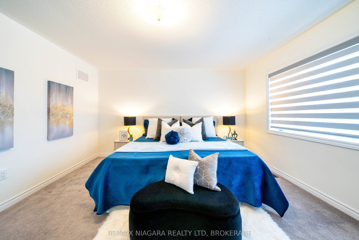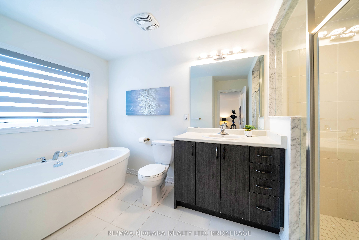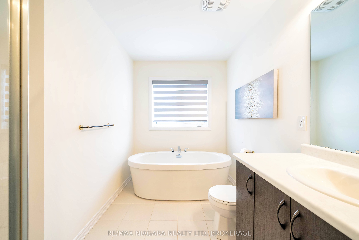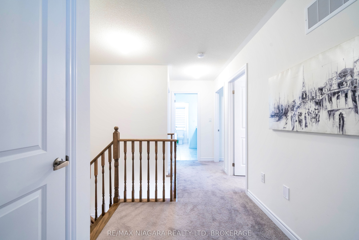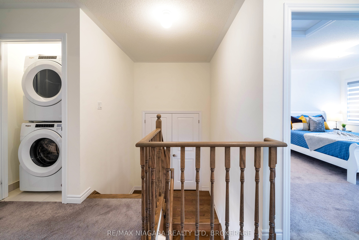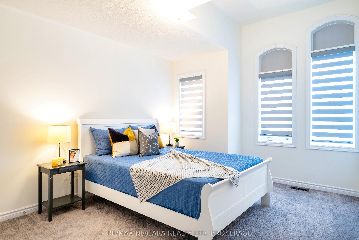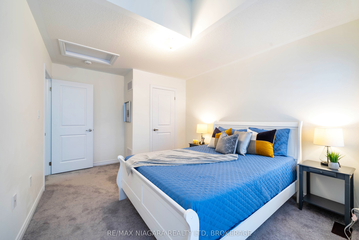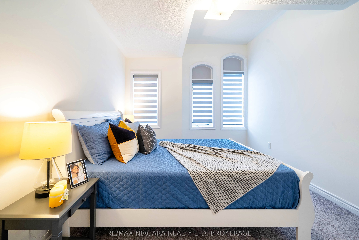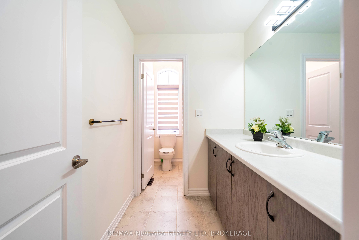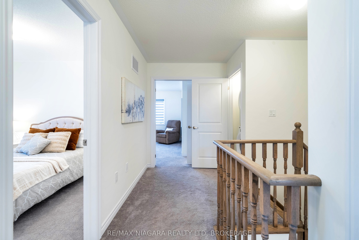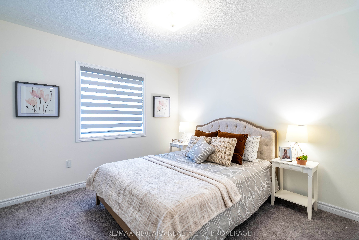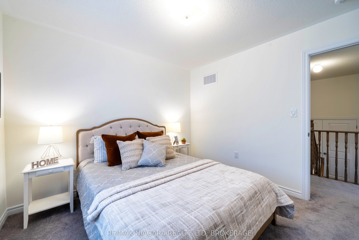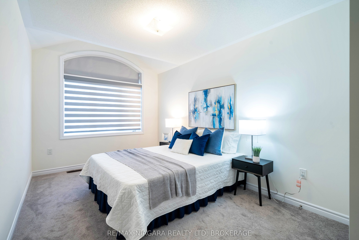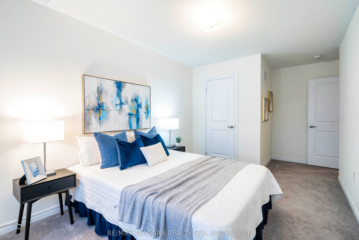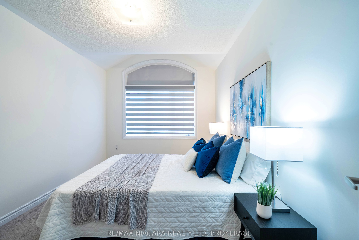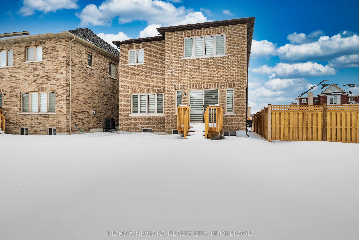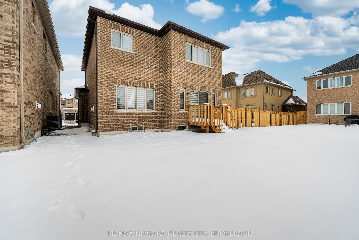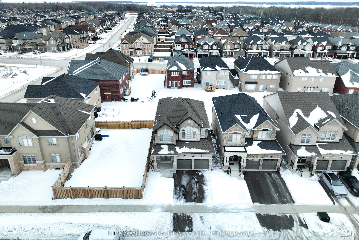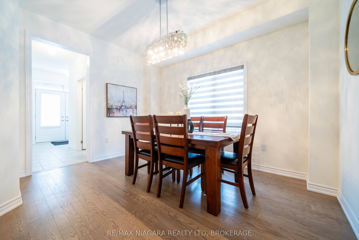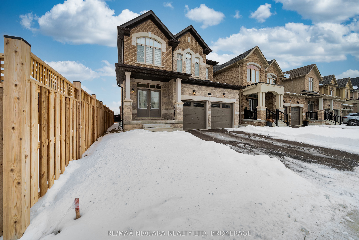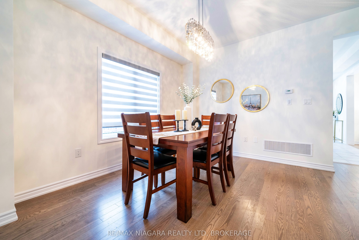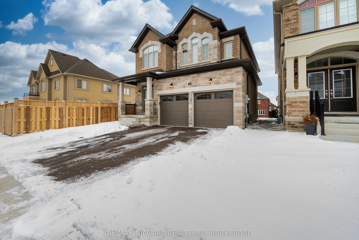
$959,000
Est. Payment
$3,663/mo*
*Based on 20% down, 4% interest, 30-year term
Listed by RE/MAX NIAGARA REALTY LTD, BROKERAGE
Detached•MLS #N12008172•New
Price comparison with similar homes in Innisfil
Compared to 46 similar homes
-36.7% Lower↓
Market Avg. of (46 similar homes)
$1,515,012
Note * Price comparison is based on the similar properties listed in the area and may not be accurate. Consult licences real estate agent for accurate comparison
Room Details
| Room | Features | Level |
|---|---|---|
Living Room 4.17 × 3.66 m | Main | |
Kitchen 5.35 × 4.19 m | Main | |
Dining Room 3.75 × 2.85 m | Main | |
Bedroom 4.15 × 4.15 m | Second | |
Bedroom 2 3.19 × 3.19 m | Second | |
Bedroom 3 5.63 × 2.86 m | Second |
Client Remarks
Welcome to this beautifully custom-designed 2-storey brick home, 3 years old, offering 2041 sqft of elegance, comfort, and light-filled spaces. The moment you step through the inviting double doors, you're greeted by a gracious foyer that sets the tone for the rest of the home. The open-concept layout makes entertaining a breeze, with a seamless flow from the spacious dining room to the gourmet kitchen, where every detail speaks to the pride of ownership.The main floor boasts stunning tile flooring and a rich dark wood staircase, creating an inviting atmosphere throughout. The kitchen is a chef's dream, featuring top-of-the-line stainless steel appliances, sleek quartz countertops, a stylish backsplash, double sinks, and custom wood cabinetry. It opens to the backyard, perfect for indoor-outdoor living. The living rooms expansive windows invite natural light, framing picturesque views of the serene surroundings.Upstairs, the generous-sized primary bedroom is a true retreat, complete with a large walk-in closet and a luxurious 4-piece ensuite with a relaxing soaker tub. Three additional spacious bedrooms share a well-appointed 3-piece bathroom, offering plenty of room for the whole family. Laundry room is located at the same level for convenience. The unfinished basement is a blank canvas, ready for your personal touch to create even more living space. The home also features low-maintenance exterior finishes, including an attached double garage and a wide driveway for added convenience.Located near Tanger Outlets, Lake Simcoe, golf courses, parks, and a future GO Train station, this home offers the perfect blend of luxury and convenience, promising an exceptional lifestyle.
About This Property
1545 Harker Street, Innisfil, L9S 0J9
Home Overview
Basic Information
Walk around the neighborhood
1545 Harker Street, Innisfil, L9S 0J9
Shally Shi
Sales Representative, Dolphin Realty Inc
English, Mandarin
Residential ResaleProperty ManagementPre Construction
Mortgage Information
Estimated Payment
$0 Principal and Interest
 Walk Score for 1545 Harker Street
Walk Score for 1545 Harker Street

Book a Showing
Tour this home with Shally
Frequently Asked Questions
Can't find what you're looking for? Contact our support team for more information.
Check out 100+ listings near this property. Listings updated daily
See the Latest Listings by Cities
1500+ home for sale in Ontario

Looking for Your Perfect Home?
Let us help you find the perfect home that matches your lifestyle
