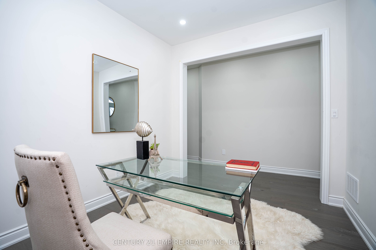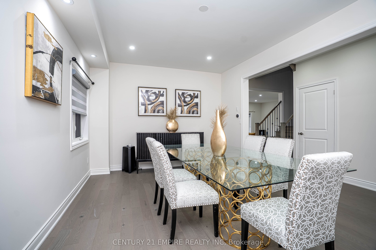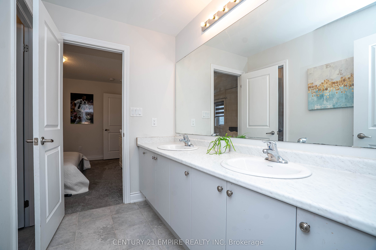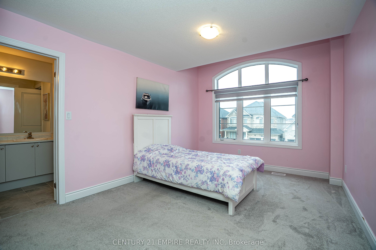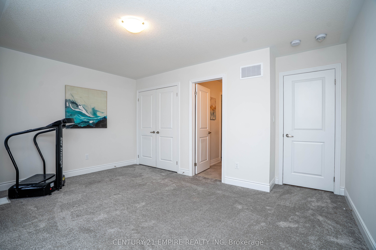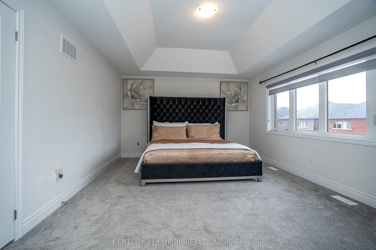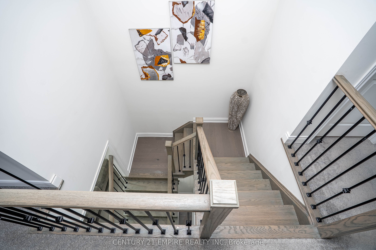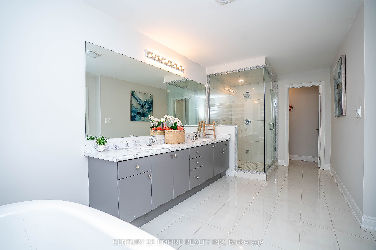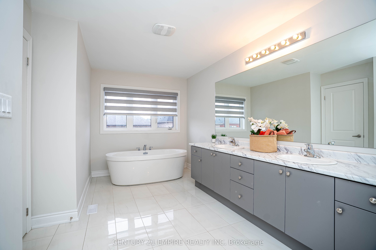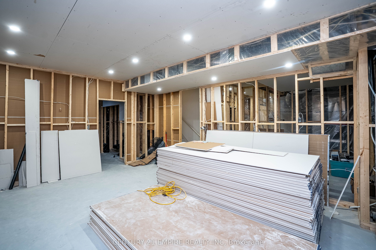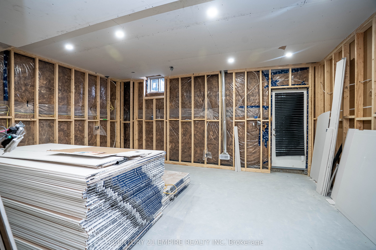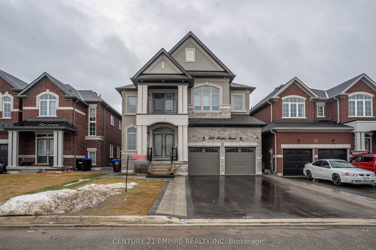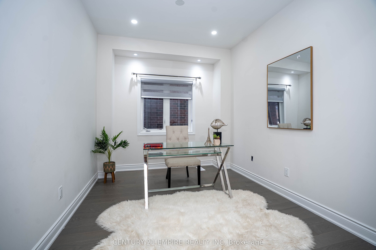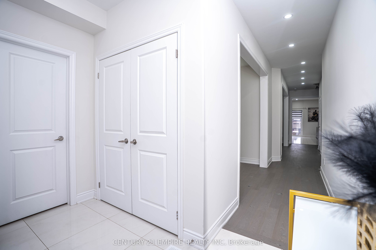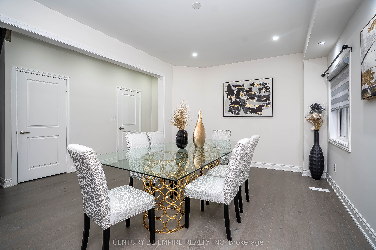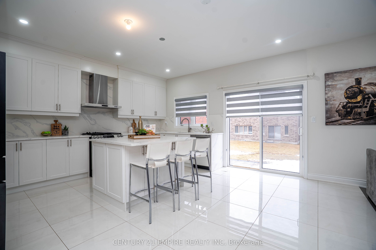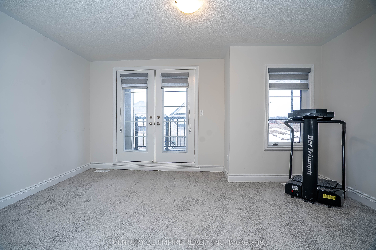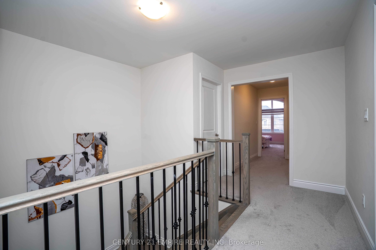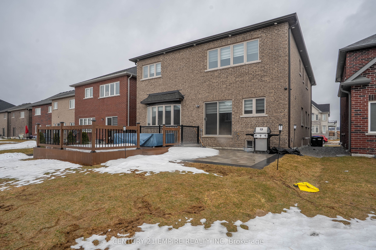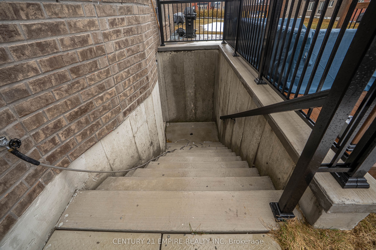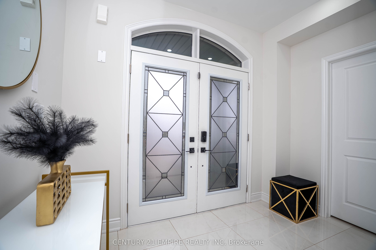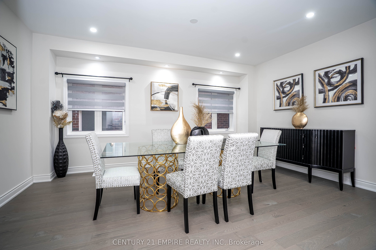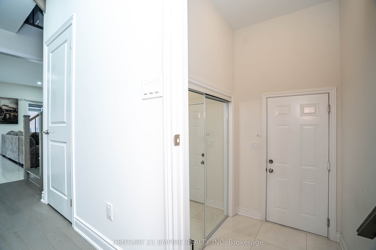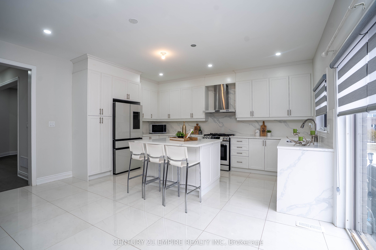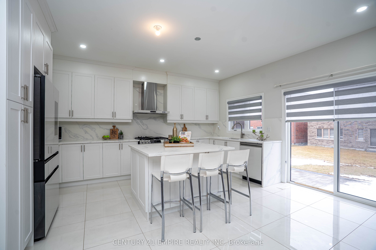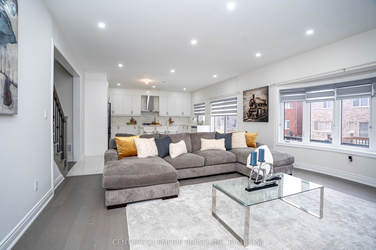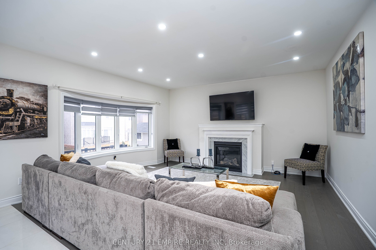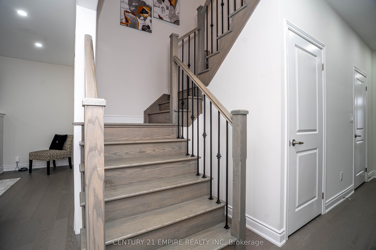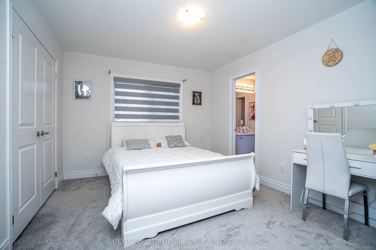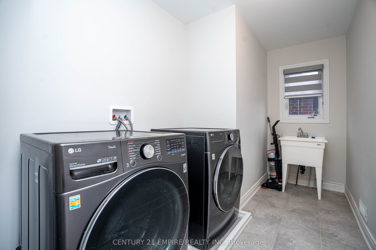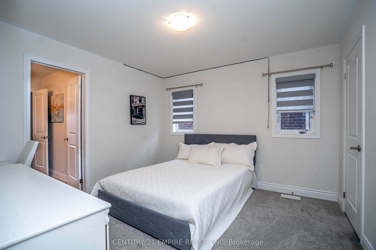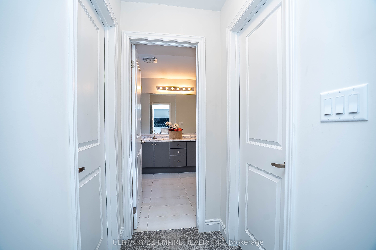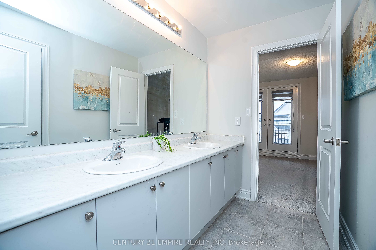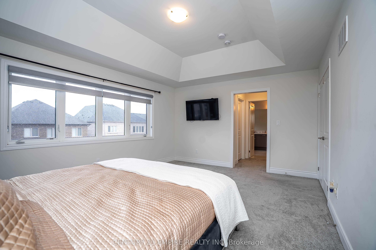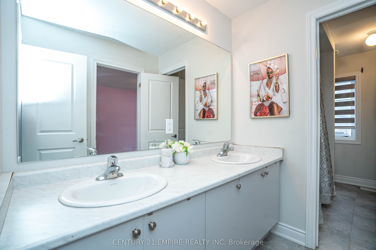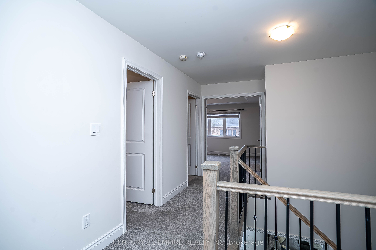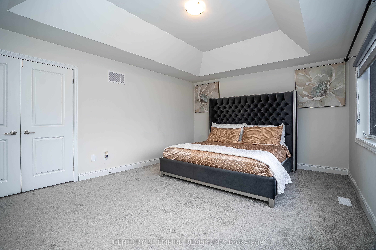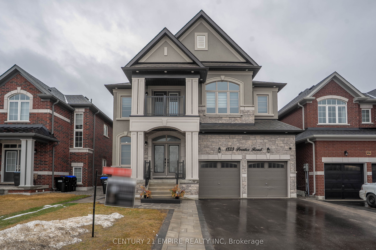
$1,298,900
Est. Payment
$4,961/mo*
*Based on 20% down, 4% interest, 30-year term
Listed by CENTURY 21 EMPIRE REALTY INC
Detached•MLS #N12027270•New
Price comparison with similar homes in Innisfil
Compared to 26 similar homes
-10.1% Lower↓
Market Avg. of (26 similar homes)
$1,445,441
Note * Price comparison is based on the similar properties listed in the area and may not be accurate. Consult licences real estate agent for accurate comparison
Room Details
| Room | Features | Level |
|---|---|---|
Dining Room 16.99 × 16.11 m | Hardwood FloorLarge Window | Main |
Kitchen 15.89 × 17.5 m | W/O To DeckQuartz CounterBreakfast Area | Main |
Primary Bedroom 24.4 × 22.6 m | 5 Pc EnsuiteHis and Hers ClosetsLarge Window | Second |
Bedroom 2 16.8 × 16.8 m | Semi EnsuiteClosetLarge Window | Second |
Bedroom 3 16.8 × 16.8 m | Semi EnsuiteClosetLarge Window | Second |
Bedroom 4 16.8 × 16.8 m | 4 Pc EnsuiteWalk-In Closet(s)Closet | Second |
Client Remarks
Welcome To Prestigious Belle Aire Shores Of Innisfil. Executive Detached Home Over 3,100+ Sq Ft Above Grade Of Luxurious Fin Living Space. 5 Spacious Bdm's, 4 Baths, Family Rm, Dinning Rm, Including Raised 9ft ceilings in BSMT. PARTIAL FIN BSMT W/Legal Separate Entrance Walk-Up Bsmt/3Bdrm FRAMED -IN; Kitchen/Bathroom/Laundry rough-in, Plumbing & Electrical, Partial Drywalled, Large Windows in Bsmt, W/Over $30K spend on Bsmt Reno. 200amps panel. Extra height garage ceiling/W 3 Car Tandem Garage/W parking for 7 Cars. Over $100k Spent On Structural And Interior Upgrades. Great Layout Featuring 10 Ft Smooth Ceilings On Main fl, Pot lights, Natural Lightning throughout. Open Concept Eat In Kitchen/W extended Cabinets, Quartz Countertops, 24x24 Porcelain Titles, Upgraded Backsplash, Open Family/Great Room/W Bay Window And Walkout To The Backyard. Spacious Master Bedroom, Tub, Double Vanity & Large Walk-In Closet. Additional 4 bdm include Jack & Jill bdm & walk-in closets. Laundry on 2nd fl. No Sidewalk, 16x16 deck professional. Great location! minutes to school, the beach, Friday harbor, parks, ponds, green space, shopping center and YMCA. Easy access to the future train station and Hwy 400.
About This Property
1533 Prentice Road, Innisfil, L9S 0R3
Home Overview
Basic Information
Walk around the neighborhood
1533 Prentice Road, Innisfil, L9S 0R3
Shally Shi
Sales Representative, Dolphin Realty Inc
English, Mandarin
Residential ResaleProperty ManagementPre Construction
Mortgage Information
Estimated Payment
$0 Principal and Interest
 Walk Score for 1533 Prentice Road
Walk Score for 1533 Prentice Road

Book a Showing
Tour this home with Shally
Frequently Asked Questions
Can't find what you're looking for? Contact our support team for more information.
Check out 100+ listings near this property. Listings updated daily
See the Latest Listings by Cities
1500+ home for sale in Ontario

Looking for Your Perfect Home?
Let us help you find the perfect home that matches your lifestyle
