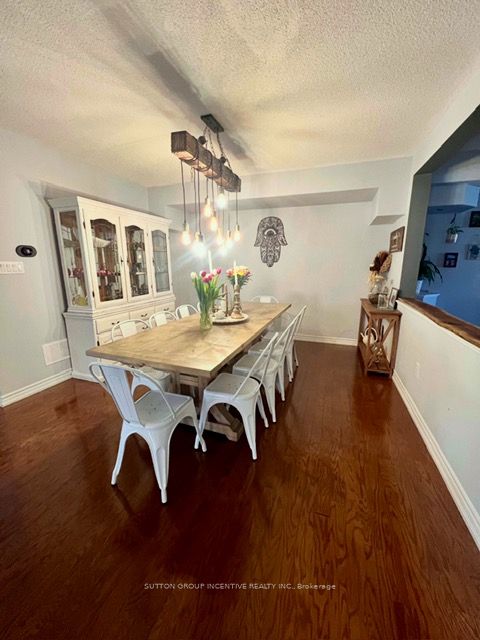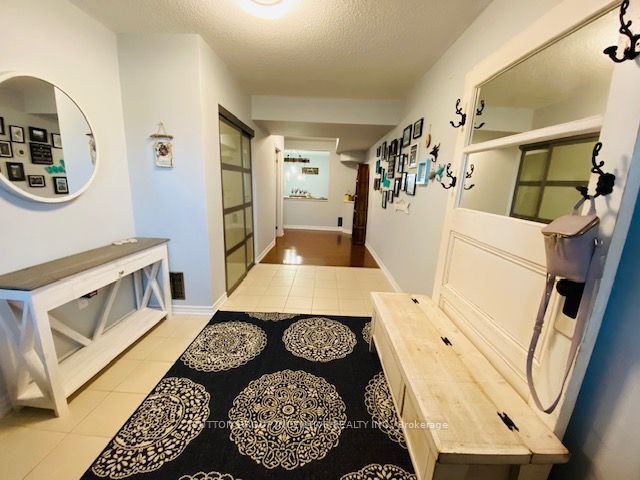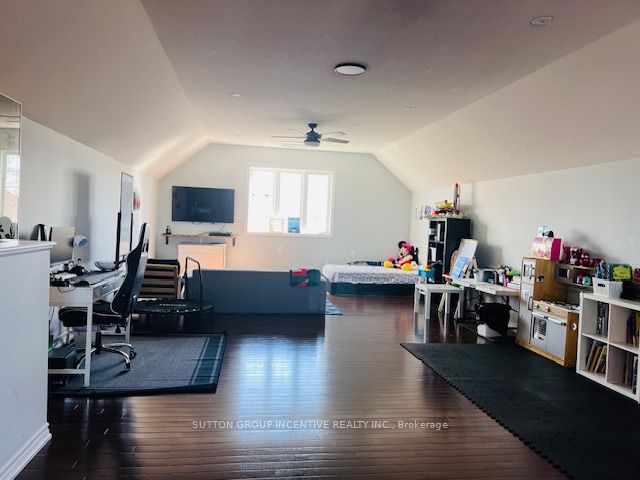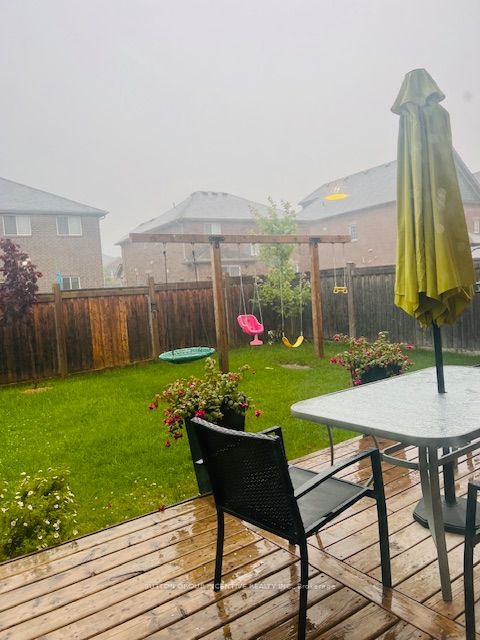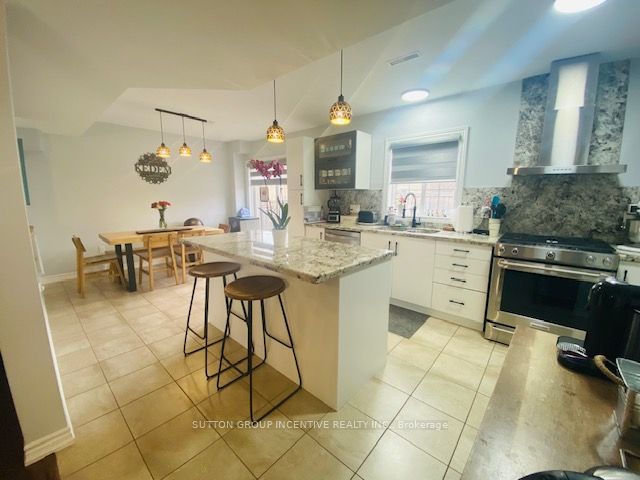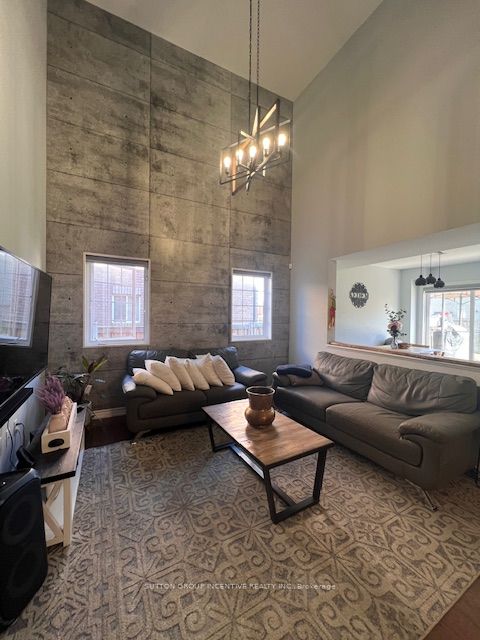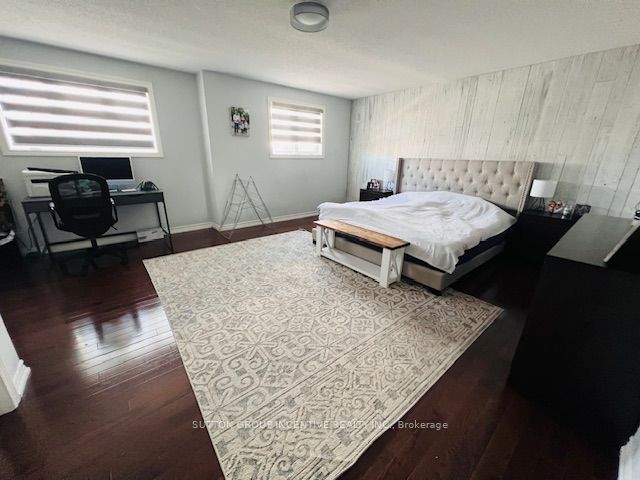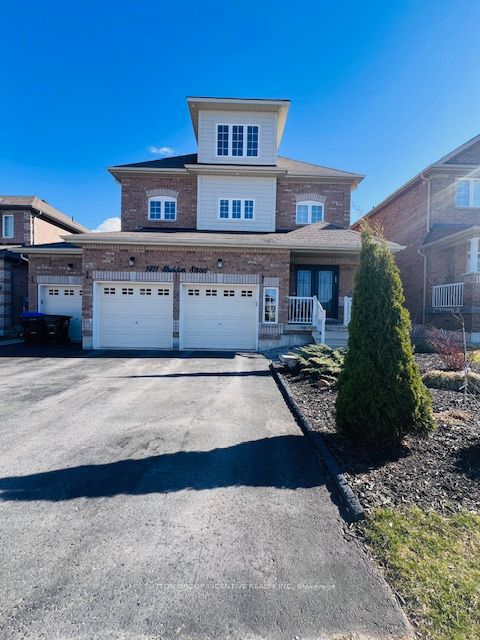
$3,750 /mo
Listed by SUTTON GROUP INCENTIVE REALTY INC.
Detached•MLS #N12053610•New
Room Details
| Room | Features | Level |
|---|---|---|
Living Room 8.84 × 3.61 m | Hardwood FloorWindowOpen Concept | Main |
Dining Room 8.84 × 3.61 m | Hardwood FloorOverlooks Living | Main |
Kitchen 5.05 × 3.6 m | Centre IslandStainless Steel ApplPantry | Main |
Primary Bedroom 6.18 × 4.18 m | Hardwood Floor5 Pc EnsuiteWalk-In Closet(s) | Second |
Bedroom 2 3.33 × 3.58 m | Hardwood FloorWindowCloset | Second |
Bedroom 3 3.63 × 3.61 m | Hardwood FloorWindowCloset | Second |
Client Remarks
Nestled in the heart of Alcona, this stunning 4 bedroom, 3-bathroom home offers the perfect combination of elegance, comfort, and convenience. Set on a premium lot, it features a spacious, fully fenced backyard with a large shed ideal for entertaining, outdoor activities, or simply enjoying the fresh air in a private setting.Inside, the beautifully upgraded interior is designed with modern living in mind. The open-concept main floor is bright and inviting, with a seamless flow between the living, dining, and kitchen areas. The chefs kitchen is equipped with high-end appliances, stylish cabinetry, and plenty of counter space, making it perfect for preparing meals and hosting gatherings. Upstairs, four large bedrooms provide ample space for the whole family. The primary suite is a true retreat, complete with a private ensuite for ultimate relaxation. A convenient second-floor laundry closet adds everyday ease, ensuring functionality matches the homes stunning design.One of the most impressive features is the expansive third-floor loft, offering endless possibilities. Whether used as a fifth bedroom, home office, media room, or play area, this versatile space adapts to your needs.With a three-car garage and abundant storage, this home is both stylish and practical. Located just a short walk from shops, restaurants, and the scenic shores of Lake Simcoe, it offers the best of Alcona living. Excellent schools, parks, and trails are all nearby, while easy access to Highway 400, Barrie, and the GO Train makes commuting a breeze.This is more than just a home it's a lifestyle. Don't miss out on this incredible opportunity! Book your private tour today!
About This Property
1411 Sheldon Street, Innisfil, L9S 4B7
Home Overview
Basic Information
Walk around the neighborhood
1411 Sheldon Street, Innisfil, L9S 4B7
Shally Shi
Sales Representative, Dolphin Realty Inc
English, Mandarin
Residential ResaleProperty ManagementPre Construction
 Walk Score for 1411 Sheldon Street
Walk Score for 1411 Sheldon Street

Book a Showing
Tour this home with Shally
Frequently Asked Questions
Can't find what you're looking for? Contact our support team for more information.
Check out 100+ listings near this property. Listings updated daily
See the Latest Listings by Cities
1500+ home for sale in Ontario

Looking for Your Perfect Home?
Let us help you find the perfect home that matches your lifestyle
