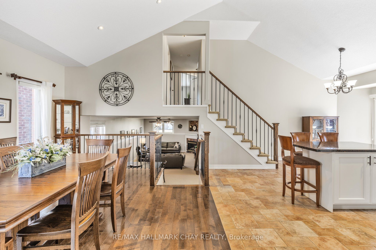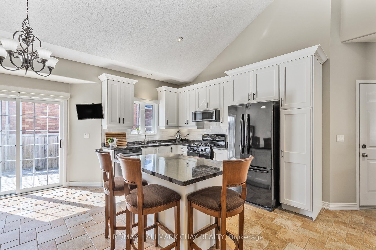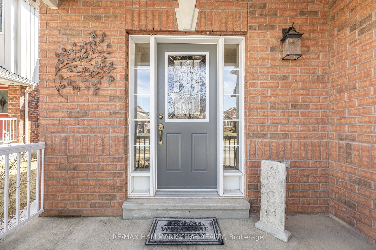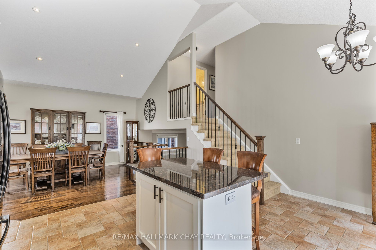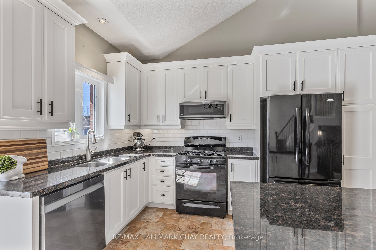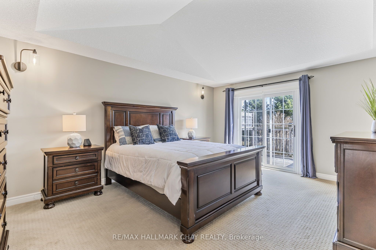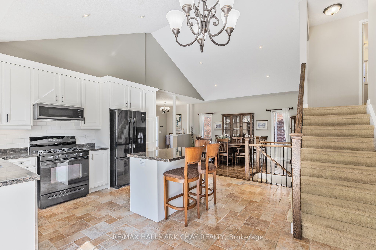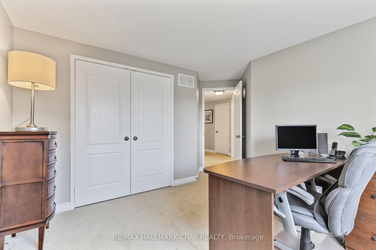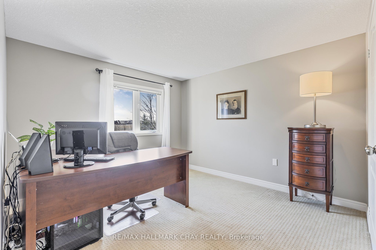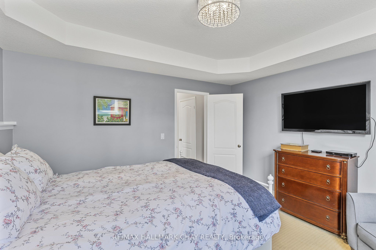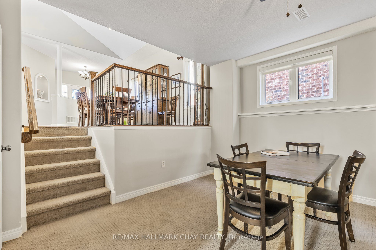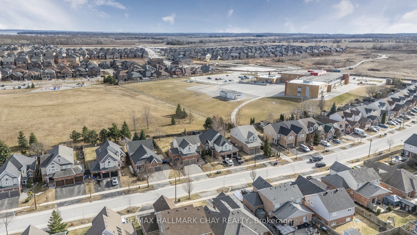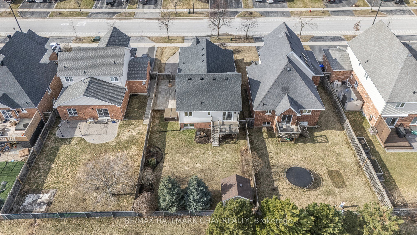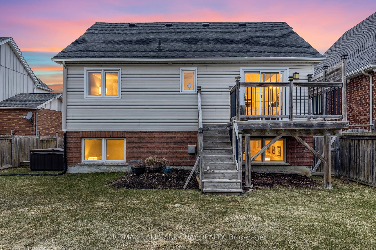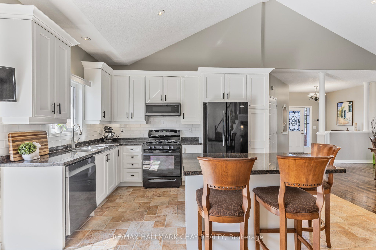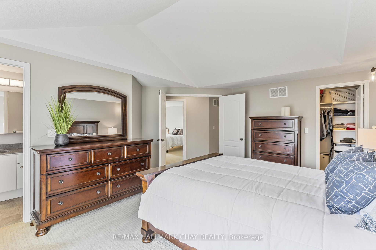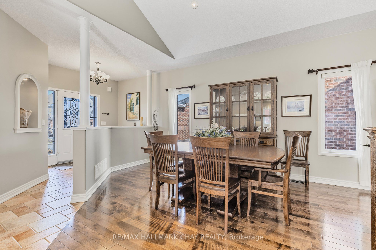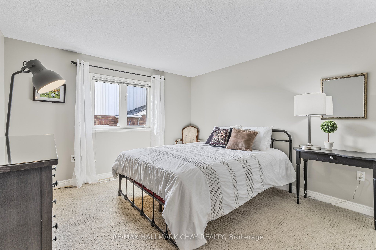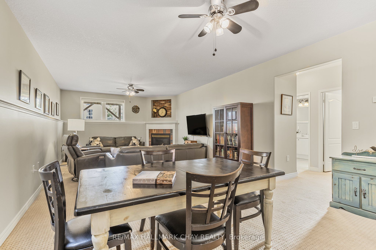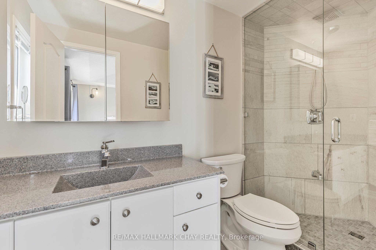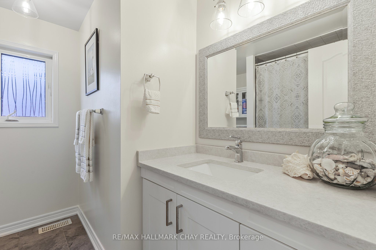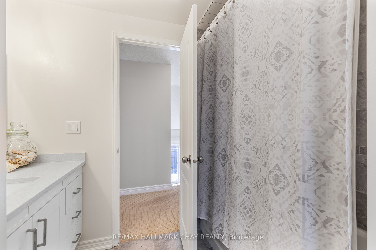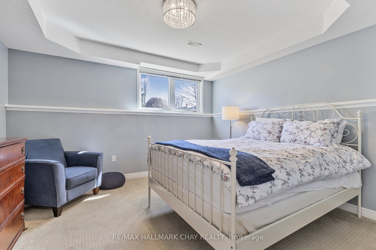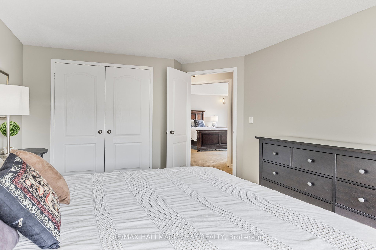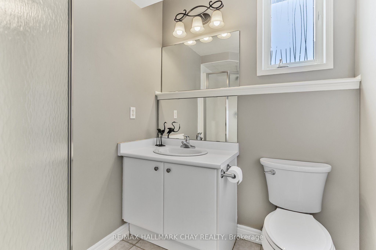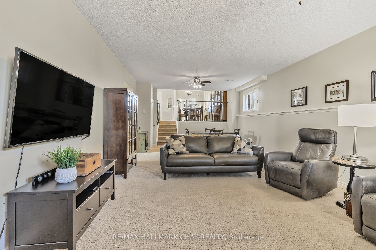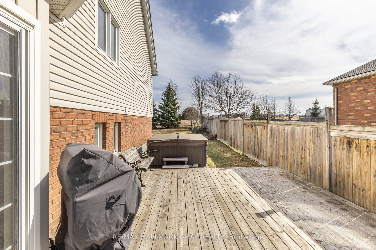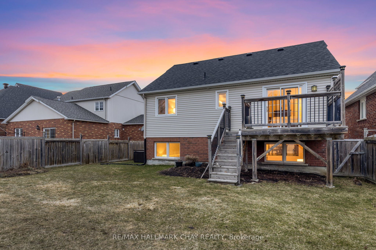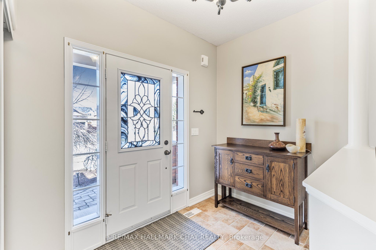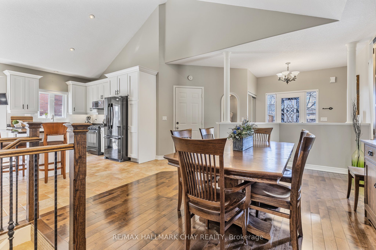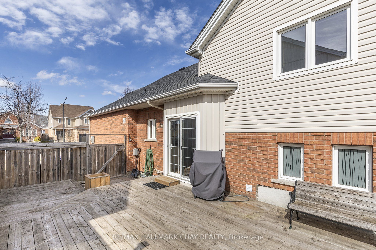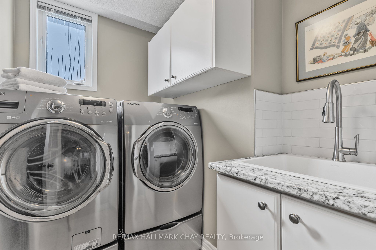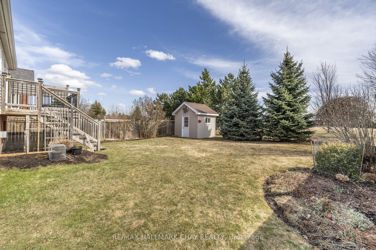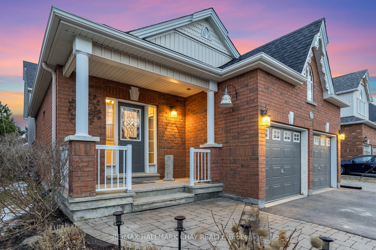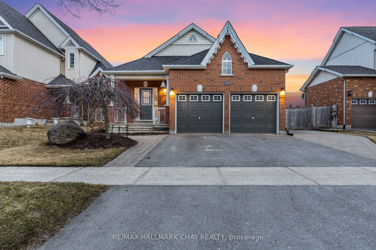
$957,000
Est. Payment
$3,655/mo*
*Based on 20% down, 4% interest, 30-year term
Listed by RE/MAX HALLMARK CHAY REALTY
Detached•MLS #N12062431•New
Price comparison with similar homes in Innisfil
Compared to 46 similar homes
-30.7% Lower↓
Market Avg. of (46 similar homes)
$1,380,123
Note * Price comparison is based on the similar properties listed in the area and may not be accurate. Consult licences real estate agent for accurate comparison
Room Details
| Room | Features | Level |
|---|---|---|
Dining Room 3.64 × 5.37 m | Main | |
Kitchen 5.33 × 5.17 m | Main | |
Bedroom 4 3.89 × 3.62 m | Lower | |
Primary Bedroom 4.5 × 4.95 m | Upper | |
Bedroom 2 4.21 × 3.46 m | Upper | |
Bedroom 3 3.99 × 3.93 m | Upper |
Client Remarks
Welcome to your dream home! Nestled in a serene neighborhood, this stunning backsplit house with 4 spaciousbedrooms and 3 bathrooms is perfect for families seeking a blend of comfort, style, and tranquility.As you approach this inviting residence, youll be captivated by its charming curb appeal and well-maintainedgardens and frontage at nearly 50 ft across with an extended driveway for extra parking. Step inside, and youll begreeted by a bright and airy foyer that leads you to the heart of the home. The open-concept layout and loftedceilings seamlessly connect the dining area, and kitchen, creating an ideal space for entertaining family and friends.Large windows flood the space with natural light, while tasteful finishes invite you to make it your own.Each bedroom is a peaceful retreat, complete with ample closet space and large windows that offer serene views.The master suite boasts a walk out deck through sliding doors and an updated ensuite bathroom, providing a privatesanctuary for relaxation.Enjoy year-round comfort in the lower generously sized family room, where the radiant heating system ensureswarmth during the colder months. With large above ground windows to the backyard make family gatherings is abreeze. This cozy space is perfect for movie nights, game days, or simply unwinding after a busy day making thisspace your entertainment hub.Step out to your own private oasis! The backyard backs directly onto a beautiful park, providing endlessopportunities for outdoor activities and family fun. Whether its a quiet morning coffee on the patio or weekendgatherings with friends, or cool nights enjoying a dip in your private hot tub off the side deck.Prime Location: Situated in a family-friendly neighborhood, this home is within walking distance to local schools,Lake Simcoe, parks, and a short drive to shopping, major highway and dining options. Enjoy the convenience ofurban amenities while retreating to your peaceful sanctuary.
About This Property
1143 Booth Avenue, Innisfil, L9S 4W2
Home Overview
Basic Information
Walk around the neighborhood
1143 Booth Avenue, Innisfil, L9S 4W2
Shally Shi
Sales Representative, Dolphin Realty Inc
English, Mandarin
Residential ResaleProperty ManagementPre Construction
Mortgage Information
Estimated Payment
$0 Principal and Interest
 Walk Score for 1143 Booth Avenue
Walk Score for 1143 Booth Avenue

Book a Showing
Tour this home with Shally
Frequently Asked Questions
Can't find what you're looking for? Contact our support team for more information.
Check out 100+ listings near this property. Listings updated daily
See the Latest Listings by Cities
1500+ home for sale in Ontario

Looking for Your Perfect Home?
Let us help you find the perfect home that matches your lifestyle
