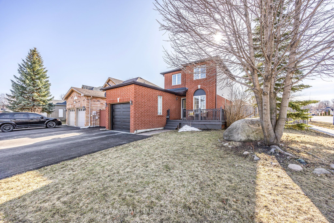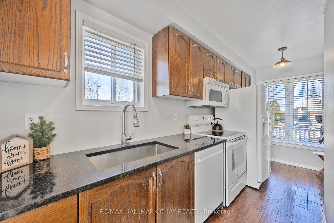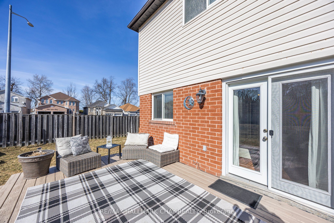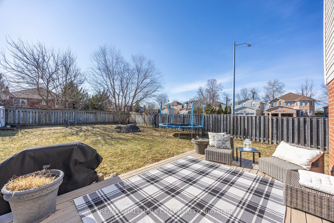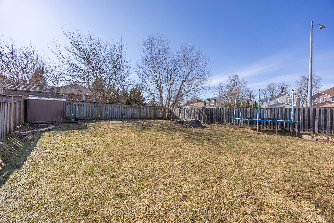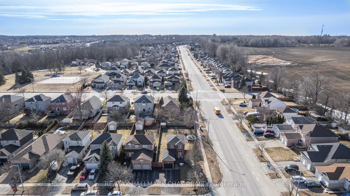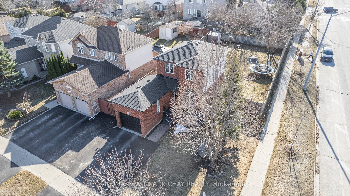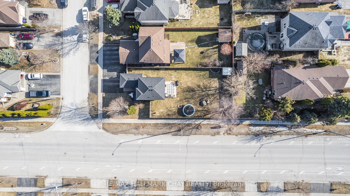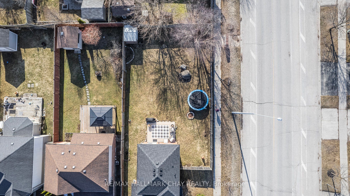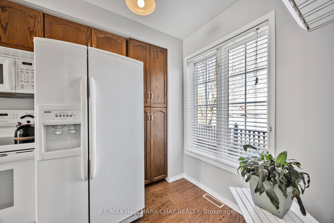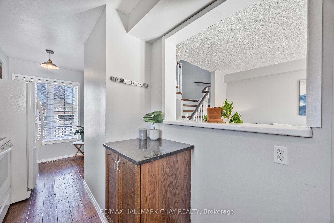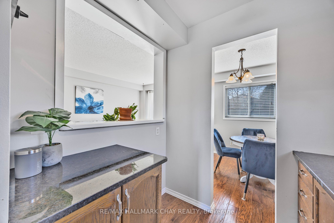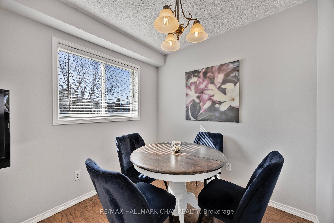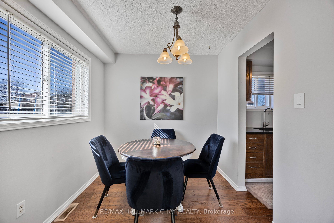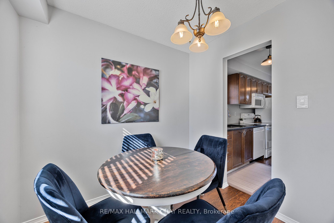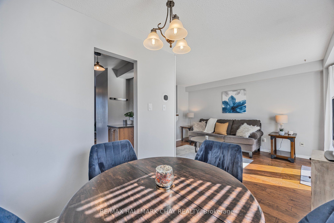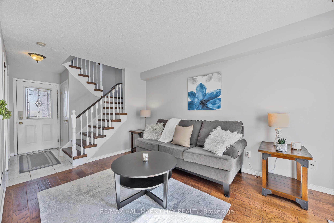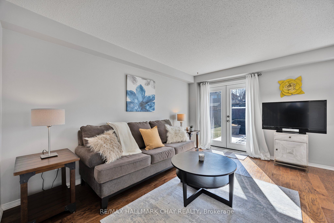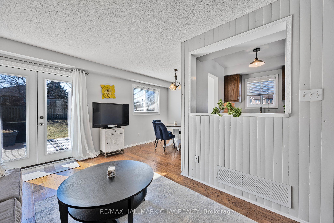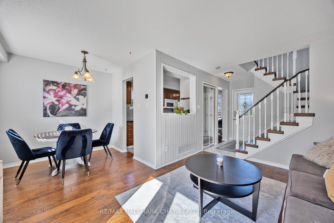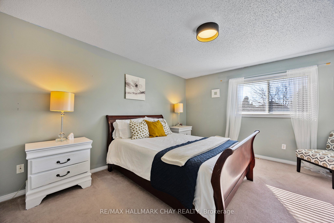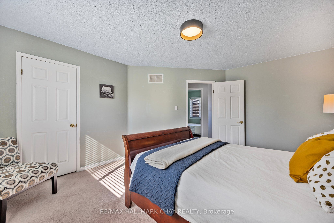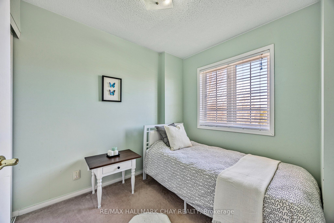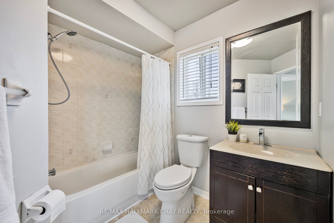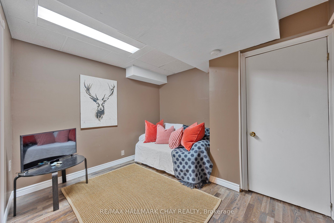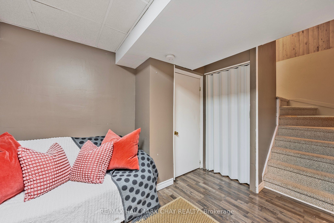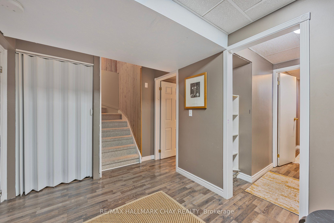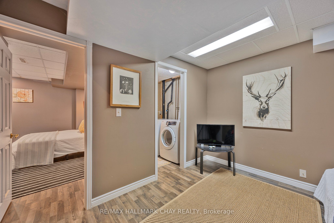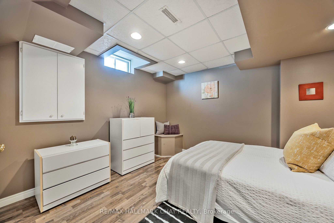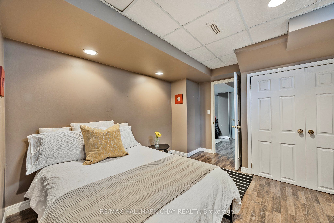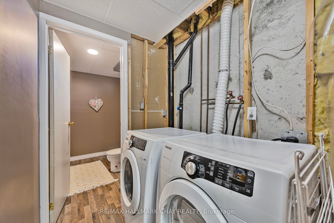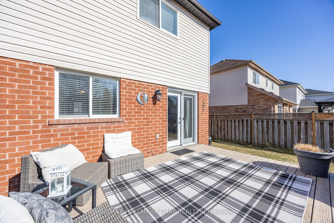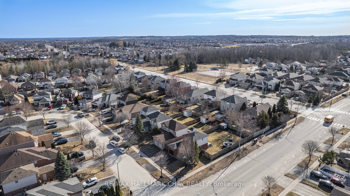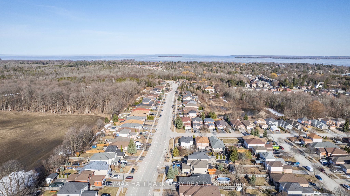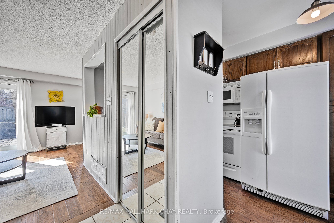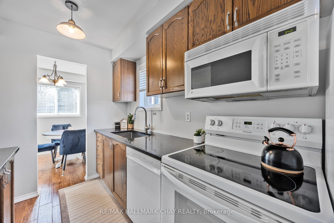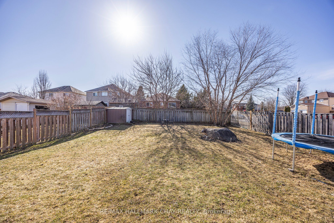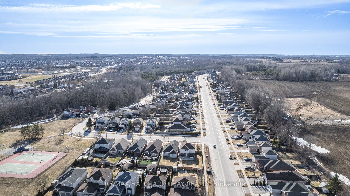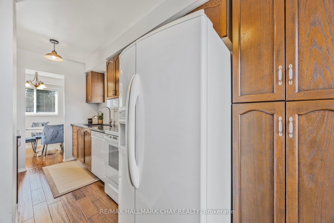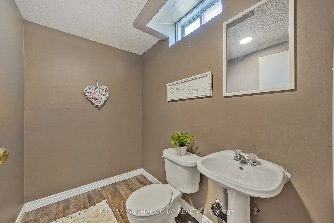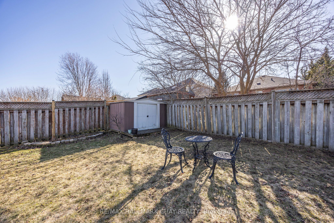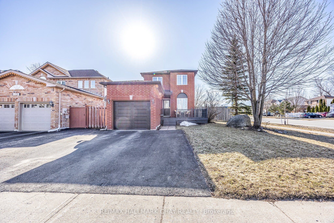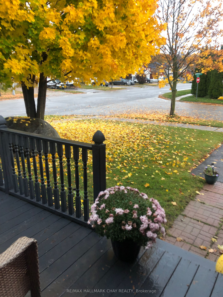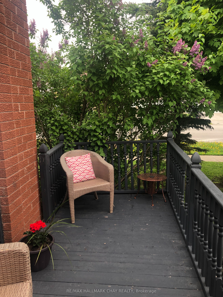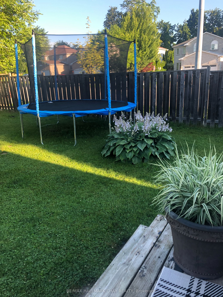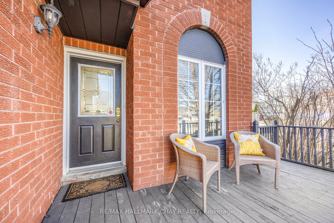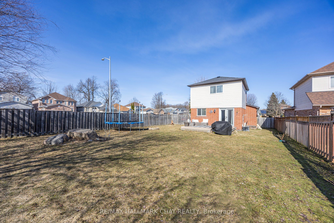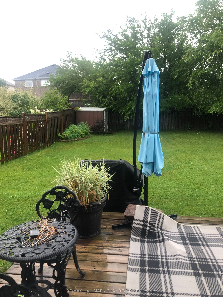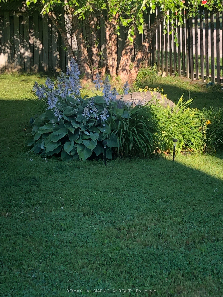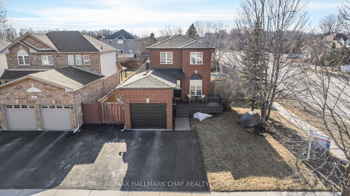
$655,000
Est. Payment
$2,502/mo*
*Based on 20% down, 4% interest, 30-year term
Listed by RE/MAX HALLMARK CHAY REALTY
Detached•MLS #N12037611•New
Price comparison with similar homes in Innisfil
Compared to 19 similar homes
-61.8% Lower↓
Market Avg. of (19 similar homes)
$1,715,174
Note * Price comparison is based on the similar properties listed in the area and may not be accurate. Consult licences real estate agent for accurate comparison
Room Details
| Room | Features | Level |
|---|---|---|
Kitchen 4.3 × 1.25 m | Hardwood FloorGalley KitchenLarge Window | Main |
Dining Room 2.4 × 2.16 m | Hardwood FloorLarge WindowOverlooks Backyard | Main |
Living Room 4.17 × 2.95 m | Hardwood FloorW/O To Deck | Main |
Primary Bedroom 4.29 × 3.68 m | BroadloomLarge WindowWalk-In Closet(s) | Second |
Bedroom 2.65 × 1.86 m | BroadloomLarge WindowCloset | Second |
Bedroom 3.5 × 3.22 m | LaminatePot LightsAbove Grade Window | Basement |
Client Remarks
Step Into This Delightful Home In The Sought-After Community Of Alcona, Where Comfort, Charm, And Convenience Come Together! Just Minutes From The Sparkling Shores Of Innisfil Beach, This Adorable Detached 2-Storey Home Is Bursting With Character And Has Been Lovingly Maintained. Featuring A Classic Red Brick Exterior, Triple-Wide Driveway, And A Welcoming Front Porch Framed By Perennial Gardens, Its The Perfect Spot To Sip Your Morning Coffee And Enjoy The Sunrise. Inside, You'll Discover A Sun-Filled Interior With Hardwood Floors, An Open Living And Dining Space, And A Galley-Style Kitchen Featuring Solid Oak Cabinets, Granite Countertops, And A Charming Peek-A-Boo Window. Upstairs Offers A Spacious Primary Suite With Walk-In Closet, A Bright Second Bedroom, And A 4-Piece Bath. The Finished Basement Includes A Den, Office Or Extra Bedroom, An Updated 2-Piece Bath With 3-Piece Potential, Laundry, And A Cold Cellar. Enjoy The Fully Fenced Backyard Edged With Mature Trees, Beautiful Gardens Filled With Summer Flowers, A Deck, And Gorgeous Evening Sun Perfect For Weekend BBQs And Relaxing Outdoor Moments. Located In A Friendly Family Neighborhood Close To Trails, Parks, Schools, Shops, The Library, Rec Center, And More! With A Newer Roof (2021), A Well-Cared-For Furnace Serviced Annually, And A Warm, Inviting Vibe, This Alcona Beauty Is Ideal For First-Time Buyers, Downsizers, Or Small Families Looking For A Place To Call Home.
About This Property
1135 Kensington Street, Innisfil, L9S 1T9
Home Overview
Basic Information
Walk around the neighborhood
1135 Kensington Street, Innisfil, L9S 1T9
Shally Shi
Sales Representative, Dolphin Realty Inc
English, Mandarin
Residential ResaleProperty ManagementPre Construction
Mortgage Information
Estimated Payment
$0 Principal and Interest
 Walk Score for 1135 Kensington Street
Walk Score for 1135 Kensington Street

Book a Showing
Tour this home with Shally
Frequently Asked Questions
Can't find what you're looking for? Contact our support team for more information.
Check out 100+ listings near this property. Listings updated daily
See the Latest Listings by Cities
1500+ home for sale in Ontario

Looking for Your Perfect Home?
Let us help you find the perfect home that matches your lifestyle
