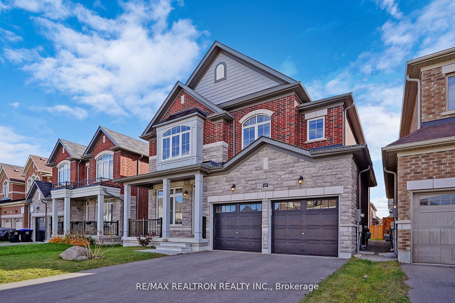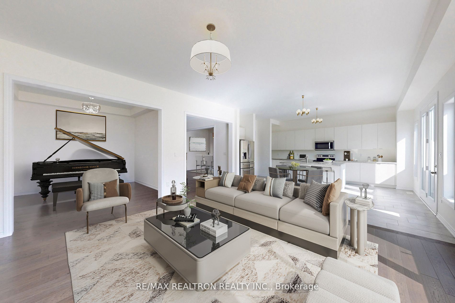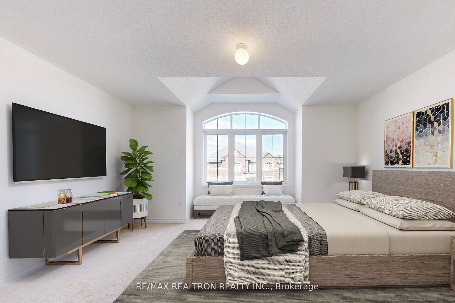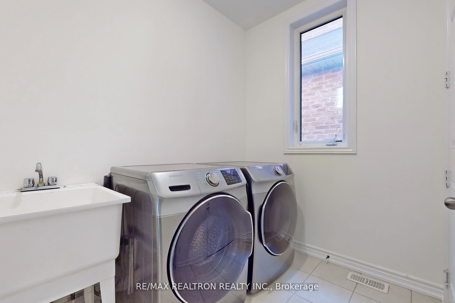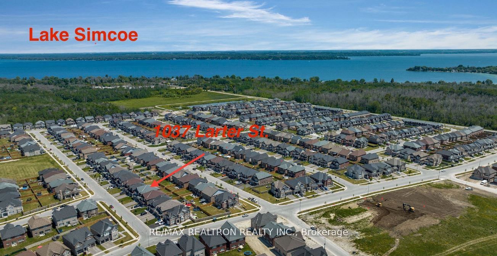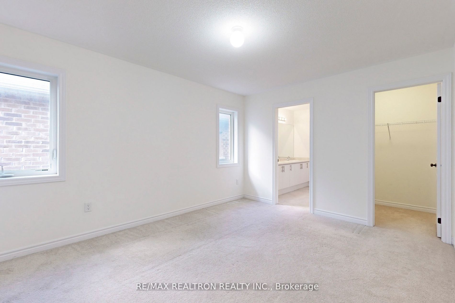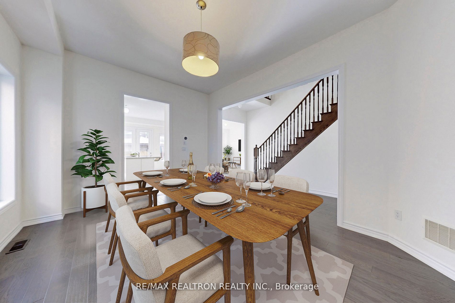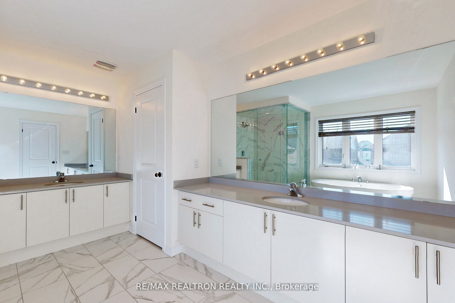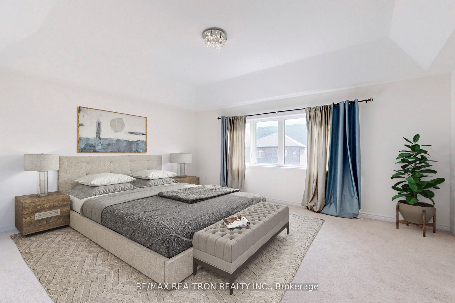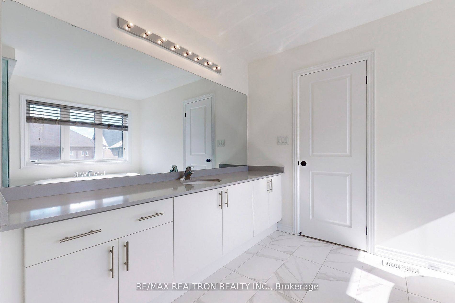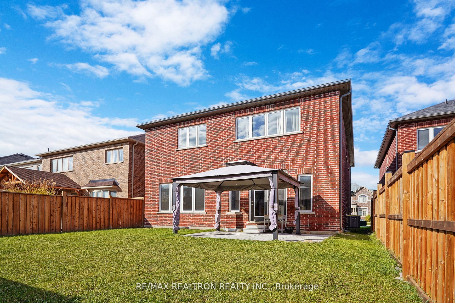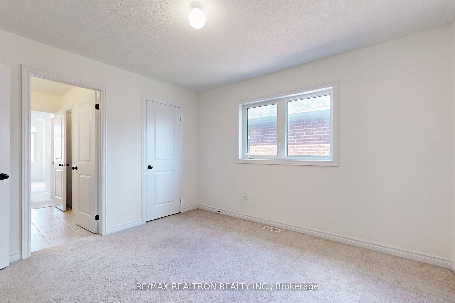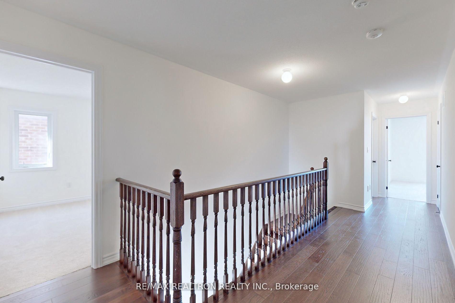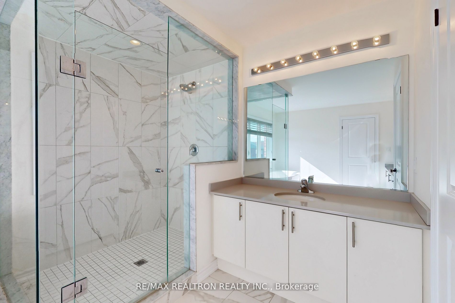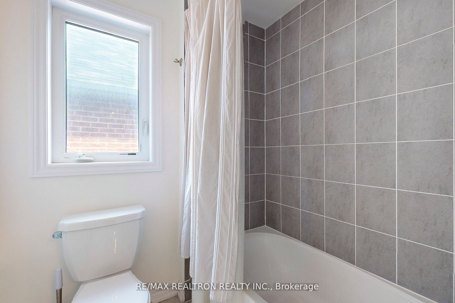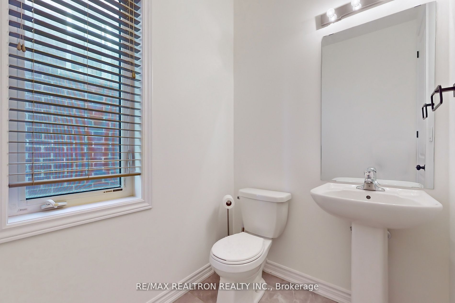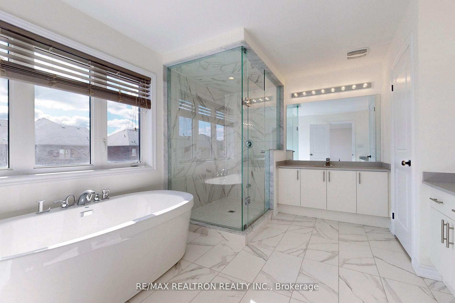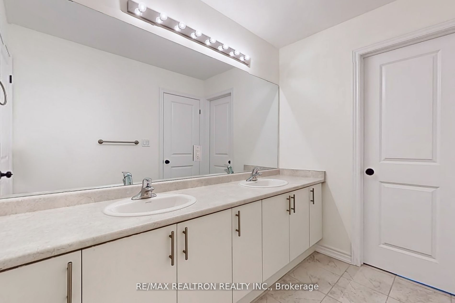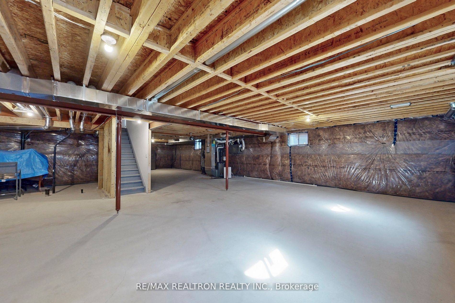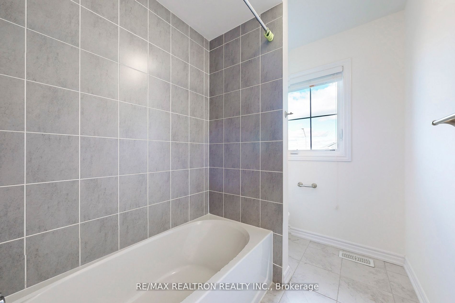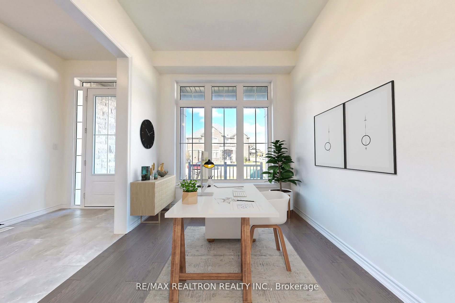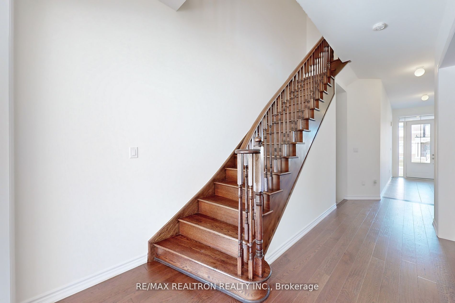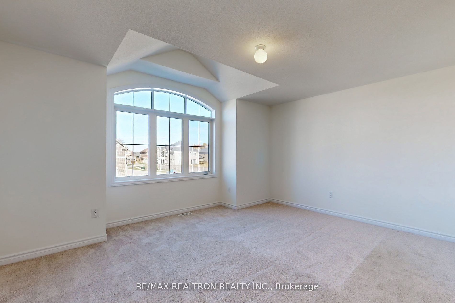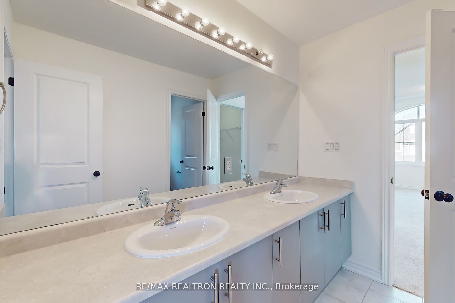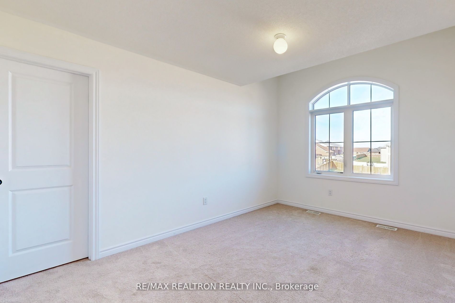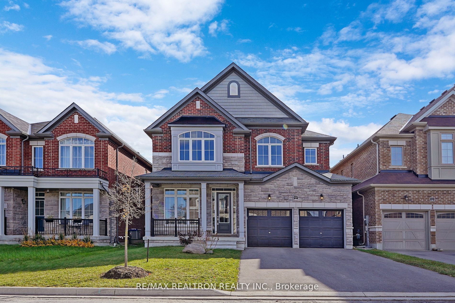
$1,258,000
Est. Payment
$4,805/mo*
*Based on 20% down, 4% interest, 30-year term
Listed by RE/MAX REALTRON REALTY INC.
Detached•MLS #N12006863•Price Change
Price comparison with similar homes in Innisfil
Compared to 26 similar homes
-13.1% Lower↓
Market Avg. of (26 similar homes)
$1,447,014
Note * Price comparison is based on the similar properties listed in the area and may not be accurate. Consult licences real estate agent for accurate comparison
Room Details
| Room | Features | Level |
|---|---|---|
Living Room 5.1 × 4.77 m | Hardwood FloorW/O To YardLarge Window | Main |
Dining Room 4.88 × 3.66 m | Hardwood FloorSeparate RoomLarge Window | Main |
Kitchen 5.76 × 4.98 m | Stainless Steel ApplGranite CountersBreakfast Area | Main |
Primary Bedroom 5.48 × 4.6 m | 5 Pc BathStone CountersWalk-In Closet(s) | Second |
Bedroom 2 4.65 × 4.22 m | Semi EnsuiteWalk-In Closet(s)Large Window | Second |
Bedroom 3 3.64 × 3.42 m | Semi EnsuiteLarge WindowBroadloom | Second |
Client Remarks
Beautiful Two Storey Detached Home W/Open Concept Layout 3,348 Sqft(As per builder), 5 Bdrm, gives you the enjoyment of using ~$100K Upgrades Incl: Main Floor * * * 1 0' SMOOTH CEILING * * * Hand Scraped Hardwood On Main Fl & 2nd Floor Hallway, Elongated Doors & interior Hardware, Huge Sunfield Gourmet Kitchen W/O To Backyard W/Granite Countertop, Under-Mount Sink, Centre Island & Large Breakfast Area. Specious Dining Room with an opening to the side of the kitchen. Bright Living Rm W/Large Windows, W/Out to backyard with a Large Separate Playroom for Kids which could be used as Family Rm or 2nd Office with Coffered Ceiling. Stunning Spa-Like Master Ensuite with Separate His & Hers Vanity & High Quality Stone Countertop, Freestanding Tub, Frameless Glass Shower, Huge W/I Closet & Smooth Tray Ceiling In Primary Bdrm. All other Bdrms With Jack & Jill Bathrooms. No Sidewalk, Close Proximity To Tanger Outlets, Steps From Park, Big Cedar Golf & Country Club, Lake Simcoe, Innisfil Beach, Planned Go-Train Station.
About This Property
1037 Larter Street, Innisfil, L9S 0N4
Home Overview
Basic Information
Walk around the neighborhood
1037 Larter Street, Innisfil, L9S 0N4
Shally Shi
Sales Representative, Dolphin Realty Inc
English, Mandarin
Residential ResaleProperty ManagementPre Construction
Mortgage Information
Estimated Payment
$0 Principal and Interest
 Walk Score for 1037 Larter Street
Walk Score for 1037 Larter Street

Book a Showing
Tour this home with Shally
Frequently Asked Questions
Can't find what you're looking for? Contact our support team for more information.
Check out 100+ listings near this property. Listings updated daily
See the Latest Listings by Cities
1500+ home for sale in Ontario

Looking for Your Perfect Home?
Let us help you find the perfect home that matches your lifestyle
