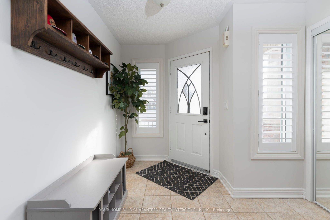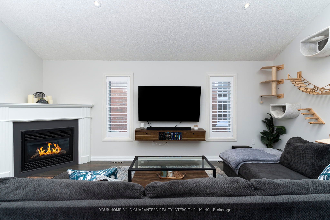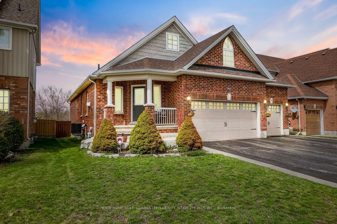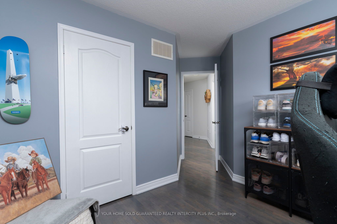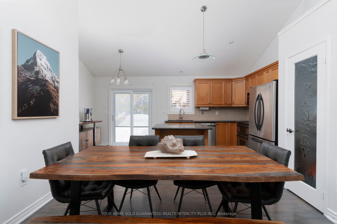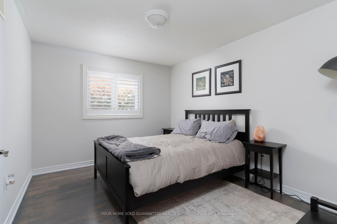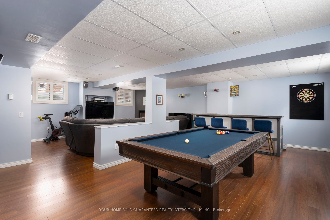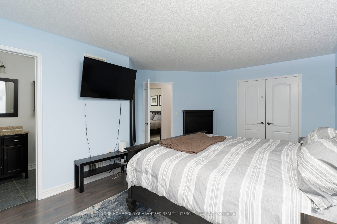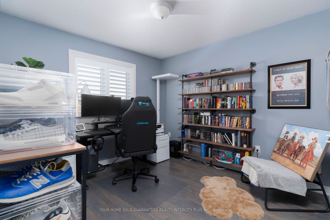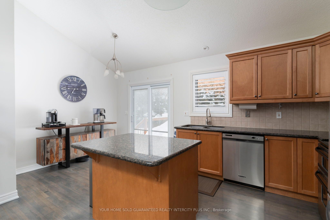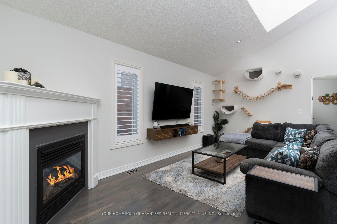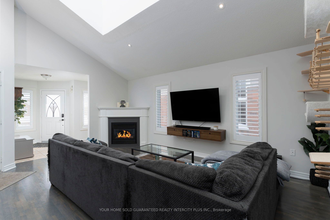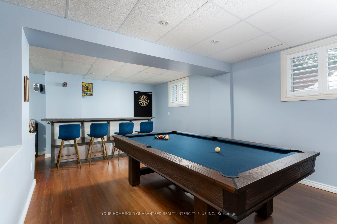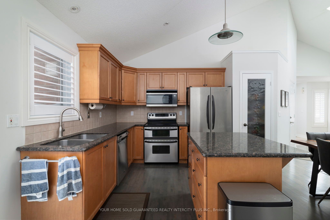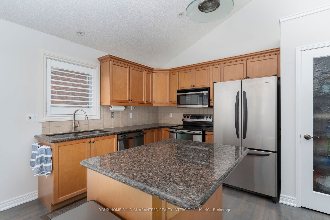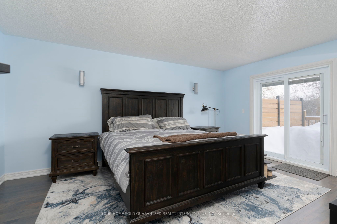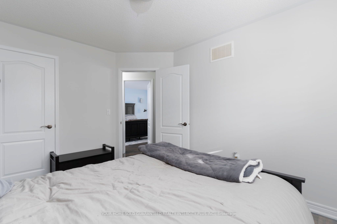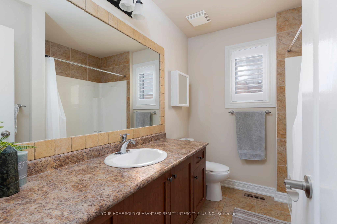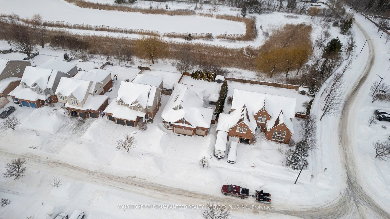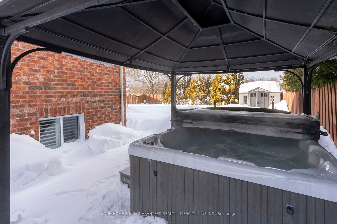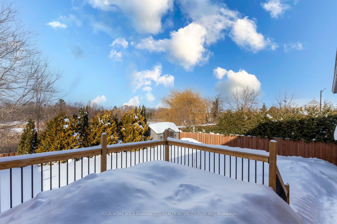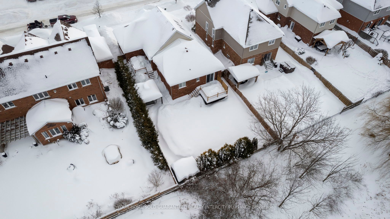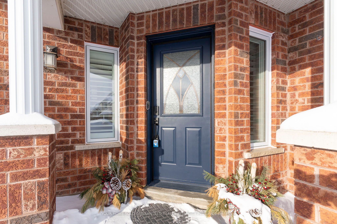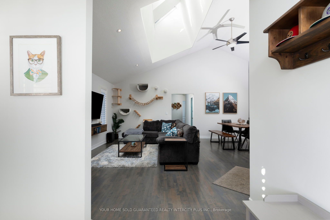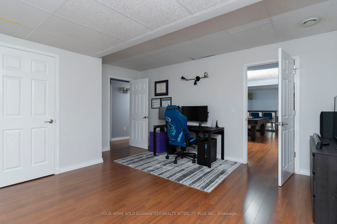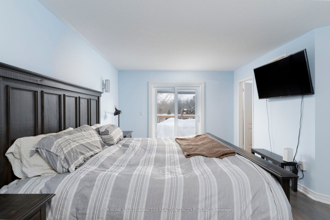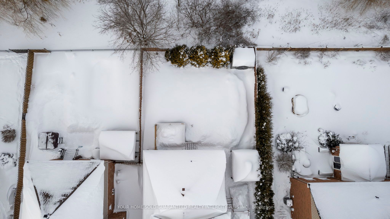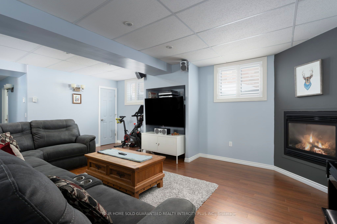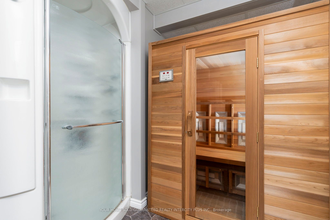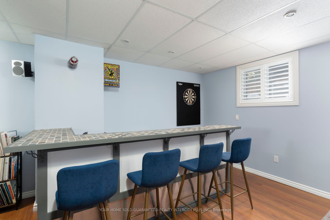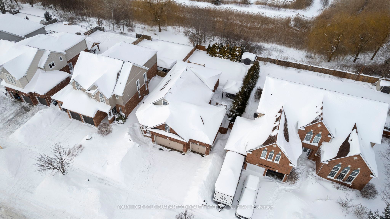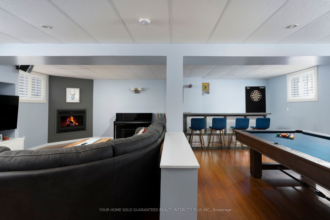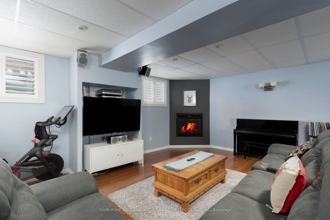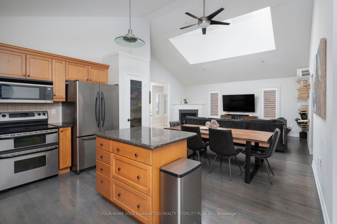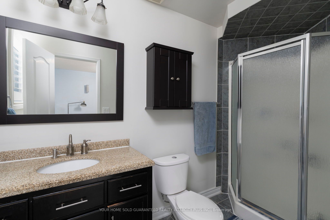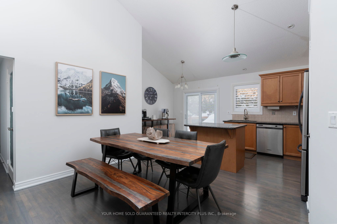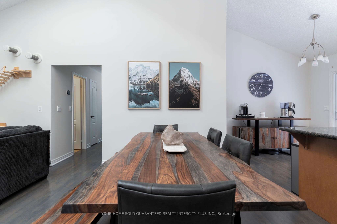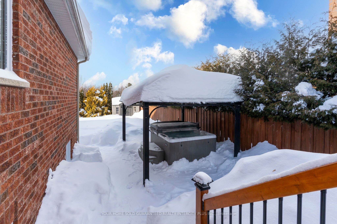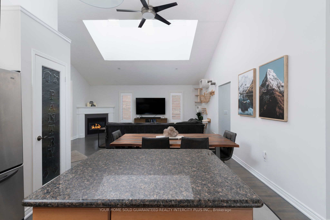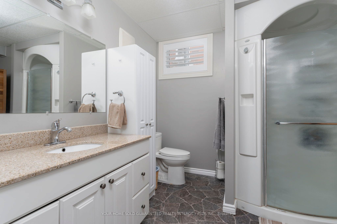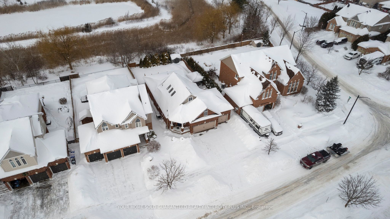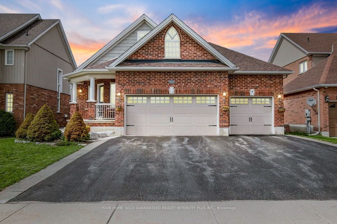
$965,888
Est. Payment
$3,689/mo*
*Based on 20% down, 4% interest, 30-year term
Listed by YOUR HOME SOLD GUARANTEED REALTY INTERCITY PLUS INC.
Detached•MLS #N12019529•Price Change
Price comparison with similar homes in Innisfil
Compared to 46 similar homes
-30.0% Lower↓
Market Avg. of (46 similar homes)
$1,379,930
Note * Price comparison is based on the similar properties listed in the area and may not be accurate. Consult licences real estate agent for accurate comparison
Room Details
| Room | Features | Level |
|---|---|---|
Living Room 5.6 × 5.2 m | Hardwood FloorSkylightCombined w/Dining | Main |
Dining Room 5.4 × 2.77 m | W/O To YardPantryCentre Island | Main |
Primary Bedroom 5.12 × 3.5 m | Hardwood FloorW/O To BalconyCloset | Main |
Bedroom 2 3.18 × 3.06 m | Hardwood FloorClosetWindow | Main |
Bedroom 3 3.83 × 3.06 m | Hardwood FloorClosetWindow | Main |
Bedroom 4.11 × 4.7 m | LaminateCloset | Basement |
Client Remarks
This stunning bungalow sits on a premium ravine lot, offering both privacy and breathtaking views. Thoughtfully designed with modern upgrades, this home is perfect for those seeking comfort, style, and functionality. Inside, the main level features hardwood floors and 13-foot vaulted ceilings with skylights, creating a bright and open atmosphere. The home is warm and inviting, complete with two beautiful fireplaces that add both charm and coziness. With four spacious bedrooms, this home provides ample space for families or guests. The fully finished basement takes luxury to another level with heated floors throughout and a two-person sauna, perfect for ultimate relaxation. Step outside to the new deck overlooking the serene ravine, where you can unwind in the hot tub while enjoying the peaceful surroundings. The 3-car garage is a dream for car enthusiasts, equipped with a car lift and EV rough-in for future-forward convenience. A 200 AMP panel ensures the home is ready to meet all modern electrical demands. Additional upgrades include new windows with brand-new shutters and a transferable warranty, as well as a roof, furnace, and AC all updated in 2020. The Sprinkler system keeps the lawn lush and green with ease. Blending luxury, practicality, and modern convenience, this home is a rare find in a prime location. Don't miss the opportunity to make 1034 Booth Ave your own-schedule your private tour today!
About This Property
1034 Booth Avenue, Innisfil, L9S 4X2
Home Overview
Basic Information
Walk around the neighborhood
1034 Booth Avenue, Innisfil, L9S 4X2
Shally Shi
Sales Representative, Dolphin Realty Inc
English, Mandarin
Residential ResaleProperty ManagementPre Construction
Mortgage Information
Estimated Payment
$0 Principal and Interest
 Walk Score for 1034 Booth Avenue
Walk Score for 1034 Booth Avenue

Book a Showing
Tour this home with Shally
Frequently Asked Questions
Can't find what you're looking for? Contact our support team for more information.
Check out 100+ listings near this property. Listings updated daily
See the Latest Listings by Cities
1500+ home for sale in Ontario

Looking for Your Perfect Home?
Let us help you find the perfect home that matches your lifestyle
