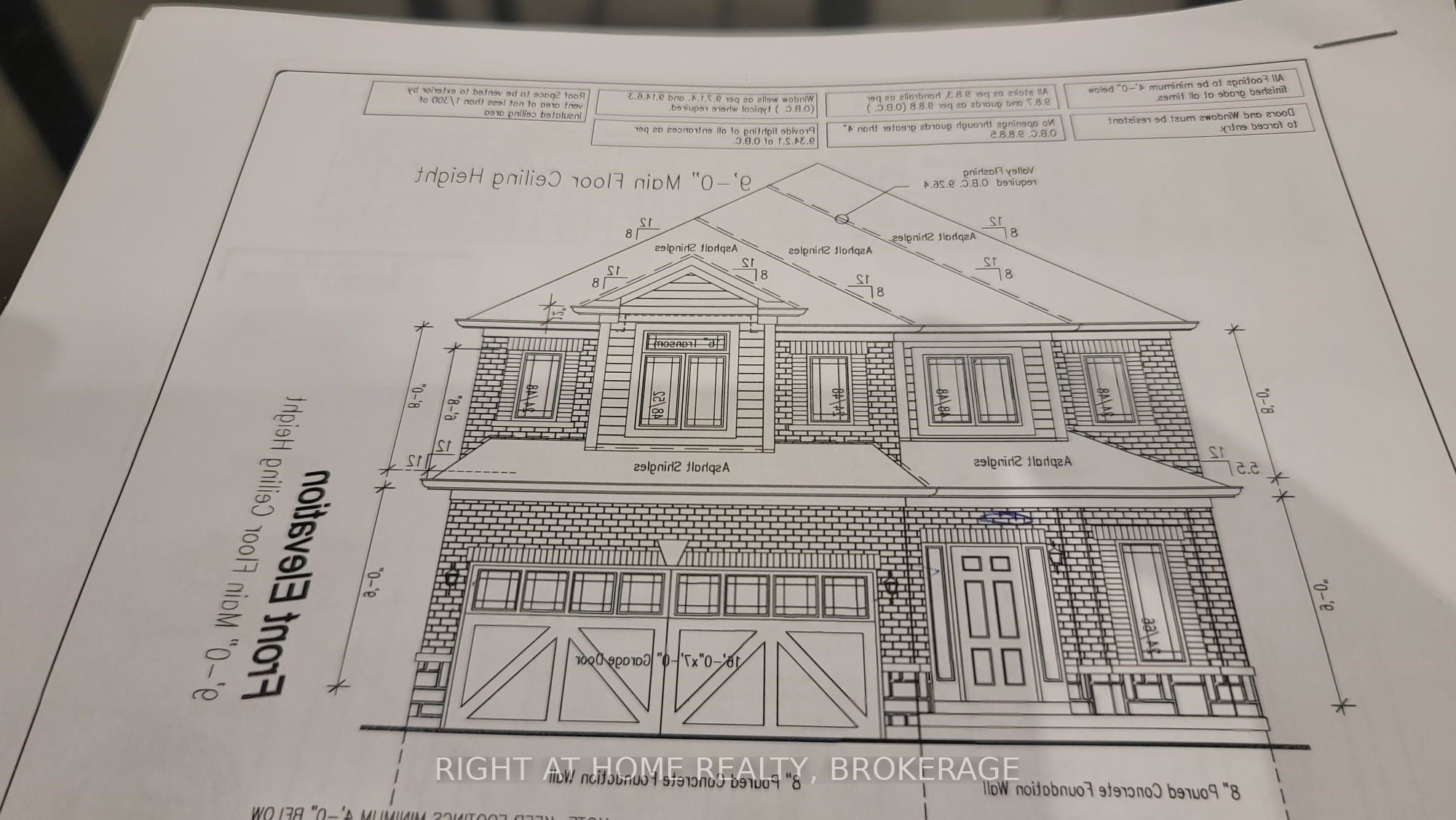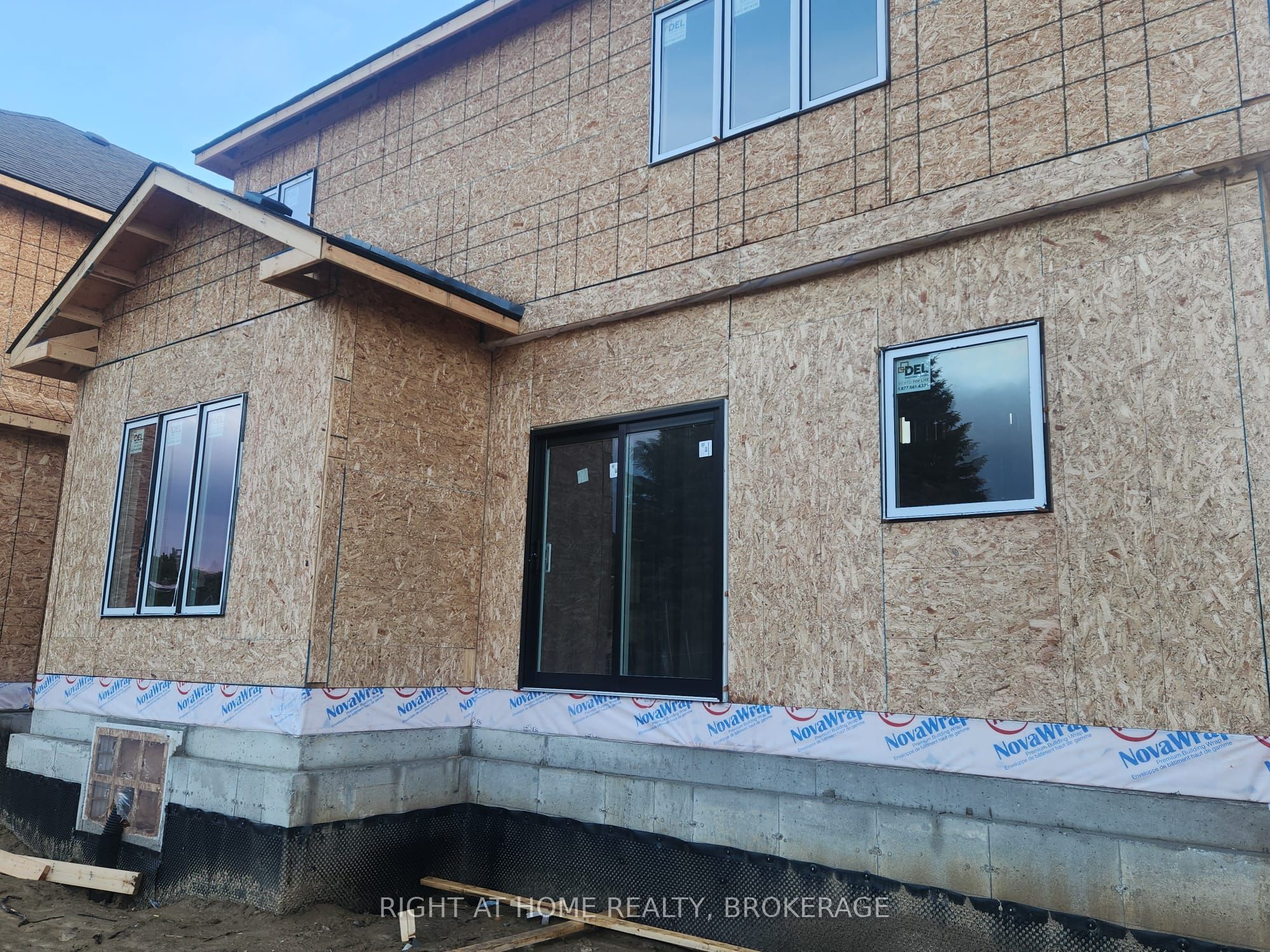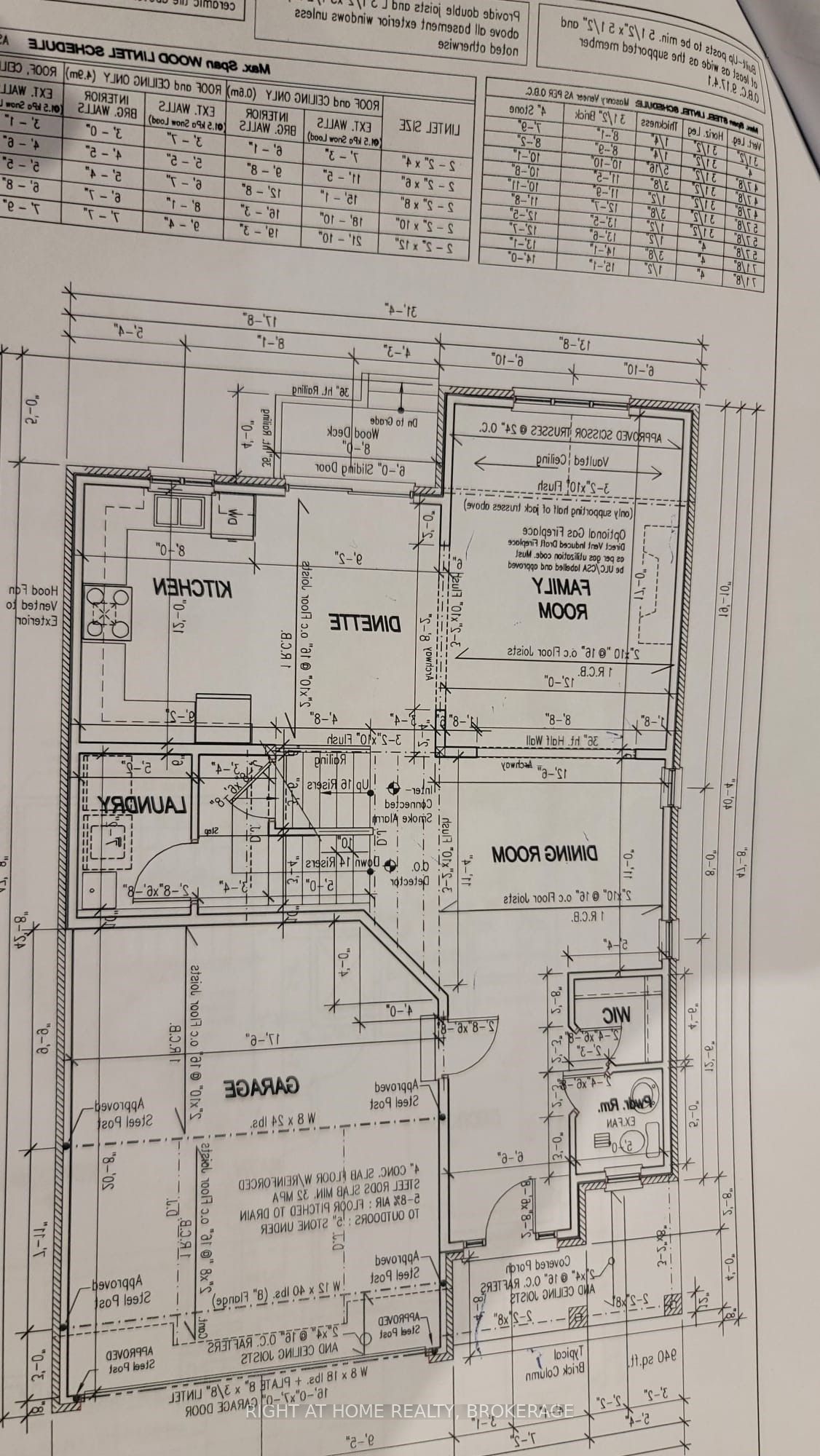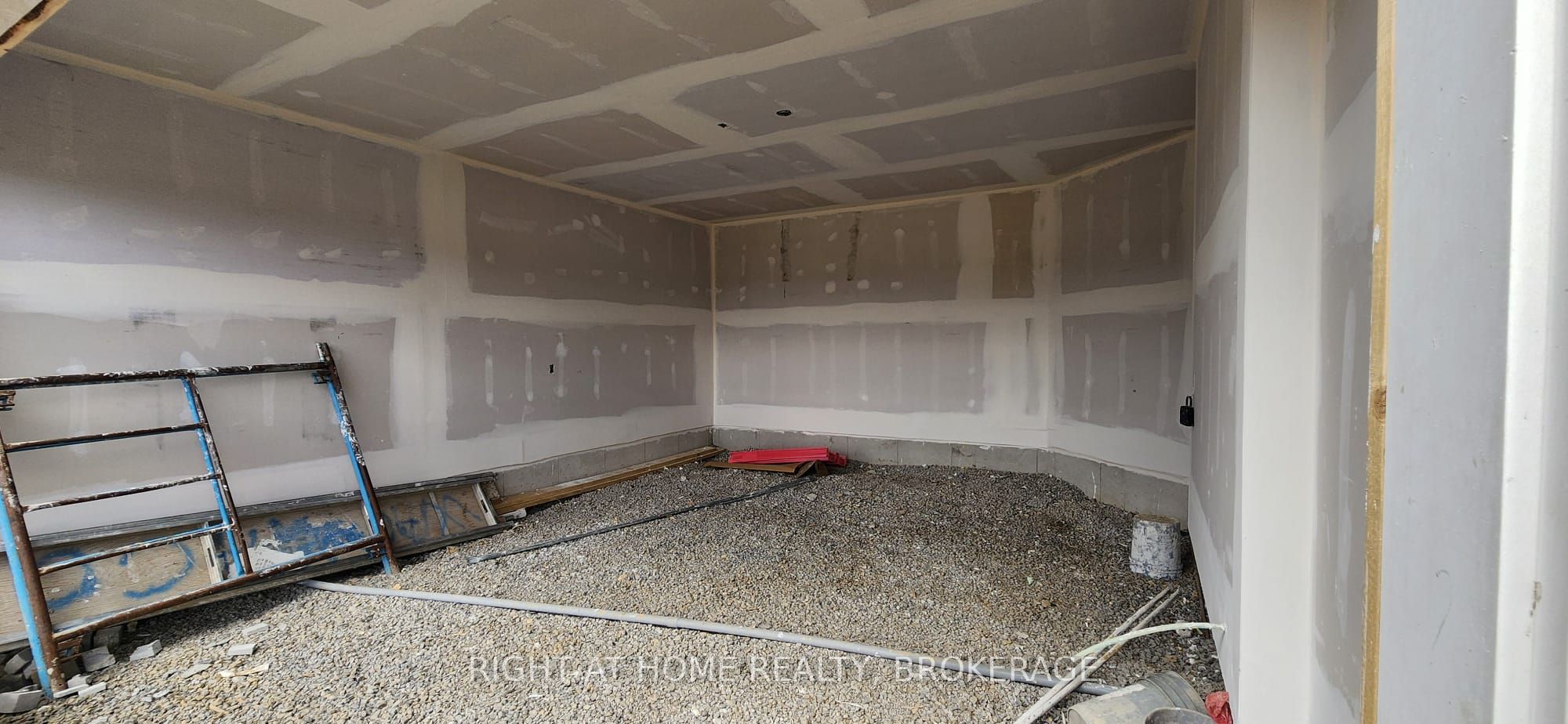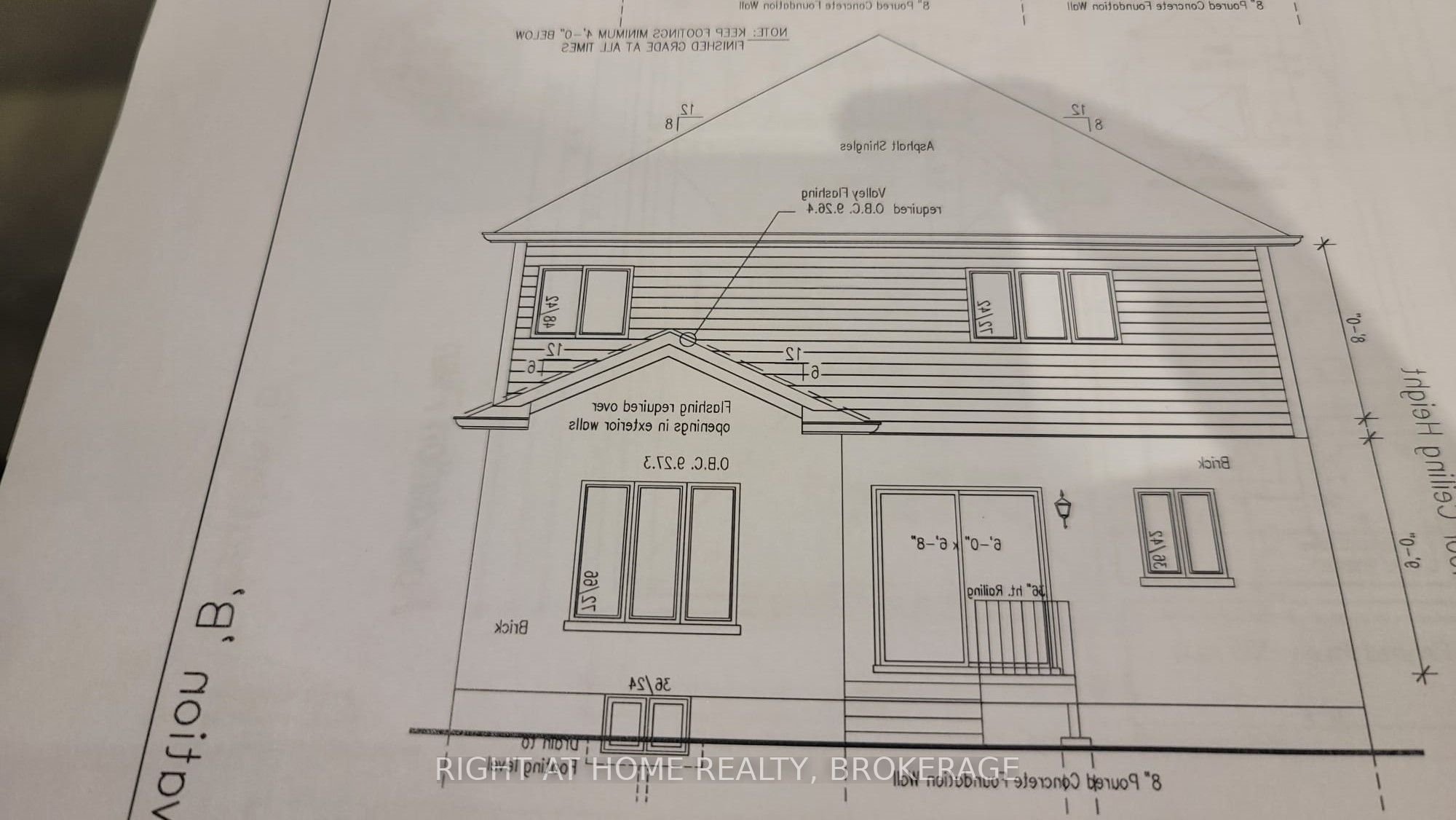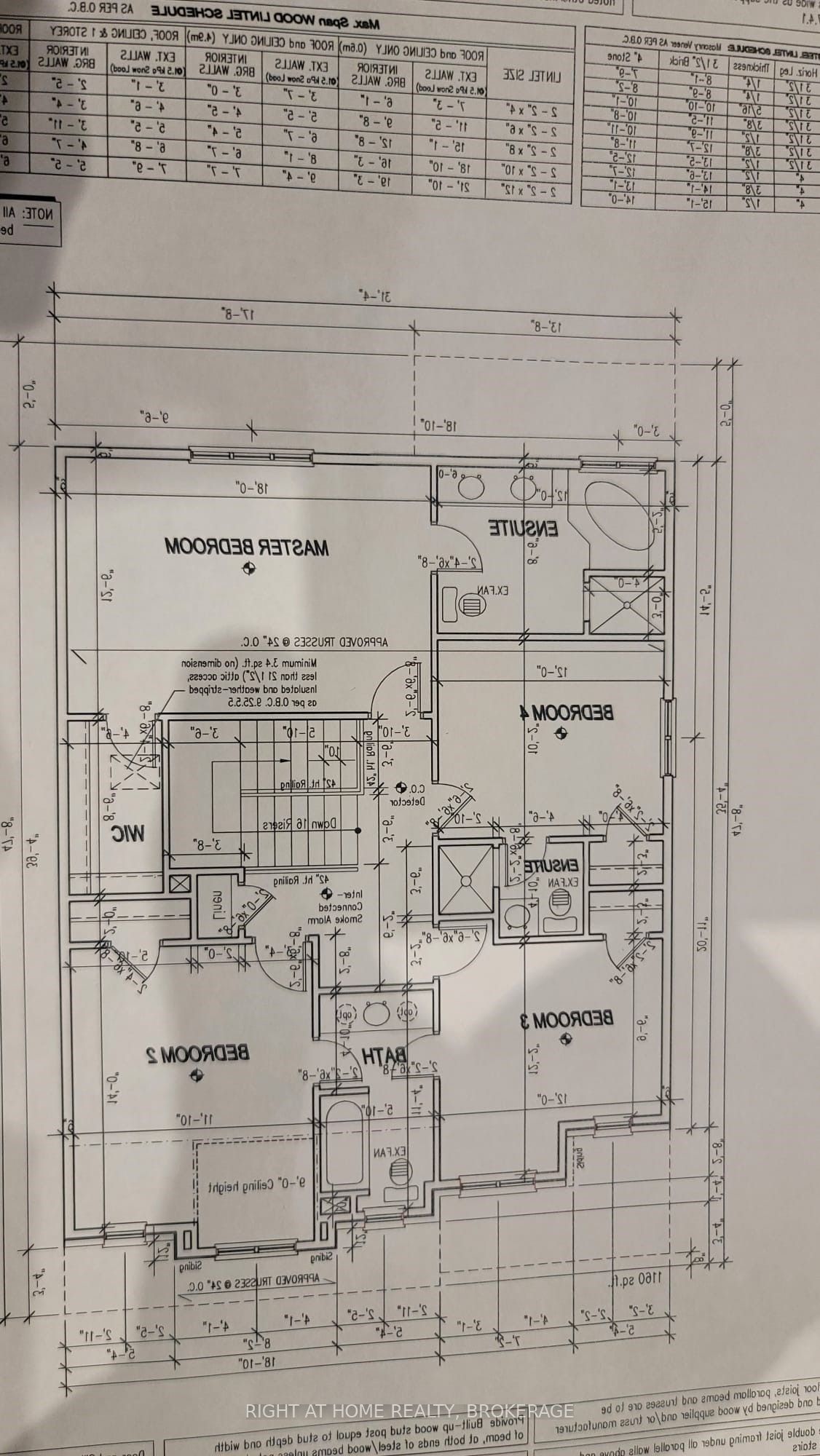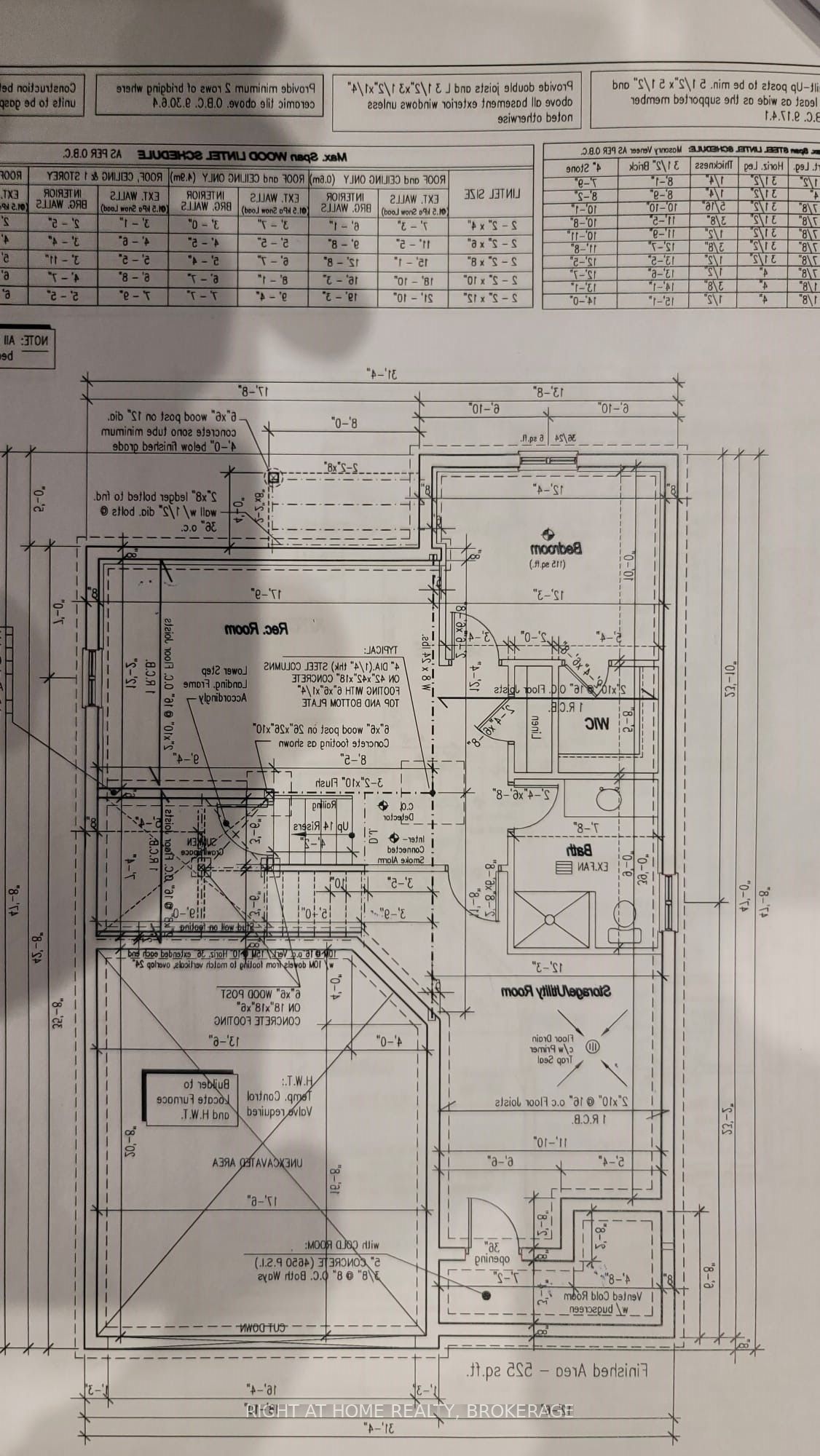
$1,389,999
Est. Payment
$5,309/mo*
*Based on 20% down, 4% interest, 30-year term
Listed by RIGHT AT HOME REALTY, BROKERAGE
Detached•MLS #X12065256•New
Price comparison with similar homes in Hamilton
Compared to 14 similar homes
-43.3% Lower↓
Market Avg. of (14 similar homes)
$2,451,614
Note * Price comparison is based on the similar properties listed in the area and may not be accurate. Consult licences real estate agent for accurate comparison
Room Details
| Room | Features | Level |
|---|---|---|
Bedroom 5.48 × 3.84 m | 5 Pc EnsuiteCarpet FreeWalk-In Closet(s) | Second |
Bedroom 2 4.27 × 3.61 m | 4 Pc BathCarpet FreeVaulted Ceiling(s) | Second |
Bedroom 3 3.7 × 3.65 m | 4 Pc BathCarpet Free | Second |
Bedroom 4 3.65 × 3.1 m | 3 Pc EnsuiteCarpet Free | Second |
Bedroom 3.05 × 3.7 m | ClosetCarpet FreeCasement Windows | Basement |
Kitchen 5.41 × 3.65 m | Breakfast AreaHardwood FloorW/O To Patio | Main |
Client Remarks
**ASSIGNMENT SALE BRAND NEW- NEVER LIVED IN -TAXES NOT YET ASSESSED- CARPET FREE FULL TARION WARRANTY - CLOSING June 23 2025. Welcome to Harmony on Twenty: DeSozio's Latest Masterpiece Nestled on the border of Ancaster, Harmony on Twenty combines the tranquility of country living with the convenience of city amenities. Property Highlights: Wellington Model B This stunning home offers over 3,100 sq. ft. of living space on a 40 x 115 ft lot (Lot 7), complete with: Main Features: Interior: Quartz countertops ( including kitchen and all bathrooms), oak stairs, a carpet-free interior, and smooth ceilings throughout. Kitchen: Socket for a future kitchen island and high-end finishes. Bathrooms: Custom glass shower and standalone tub in the en-suite. Flooring: Hardwood on the main floor (dining, family, and kitchen areas) and upgraded tile in the entrance and laundry room. Basement: A fully finished 1,000 sq. ft. basement with a kitchenette rough-in with 1 additional bedroom and a full bathroom. Bedrooms & Bathrooms: Upper Level: 4 bedrooms, including 2 en-suites and a Jack & Jill bathroom. Main Floor: 1 powder room. Luxury Inclusions: Over $125,000 in premium extras and about $100K in custom upgrades. High-end front-load washer and dryer included. Tankless water heater, air conditioning, cold room, and gas line for outdoor BBQ. Parking: 2-car garage with a door opener. Total parking for 6 vehicles. Final Closing Date : June 23-2025. No assignment fee
About This Property
LOT 7 Kellogg Avenue, Hamilton, L0R 1W0
Home Overview
Basic Information
Walk around the neighborhood
LOT 7 Kellogg Avenue, Hamilton, L0R 1W0
Shally Shi
Sales Representative, Dolphin Realty Inc
English, Mandarin
Residential ResaleProperty ManagementPre Construction
Mortgage Information
Estimated Payment
$0 Principal and Interest
 Walk Score for LOT 7 Kellogg Avenue
Walk Score for LOT 7 Kellogg Avenue

Book a Showing
Tour this home with Shally
Frequently Asked Questions
Can't find what you're looking for? Contact our support team for more information.
Check out 100+ listings near this property. Listings updated daily
See the Latest Listings by Cities
1500+ home for sale in Ontario

Looking for Your Perfect Home?
Let us help you find the perfect home that matches your lifestyle
