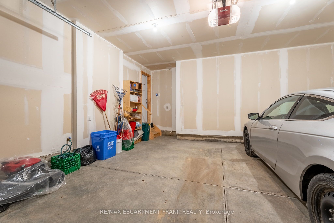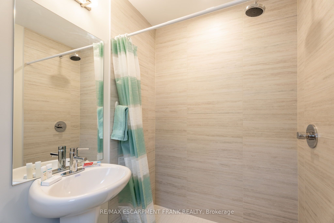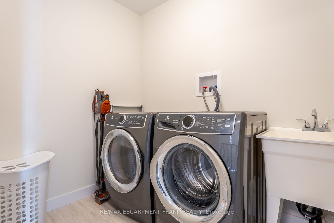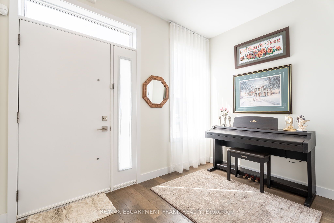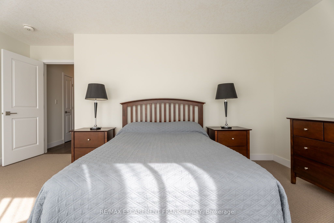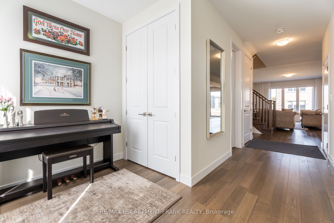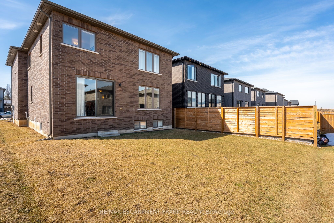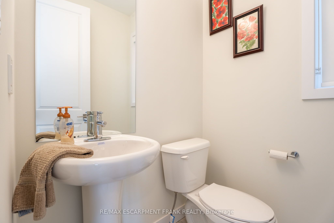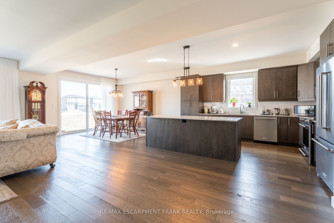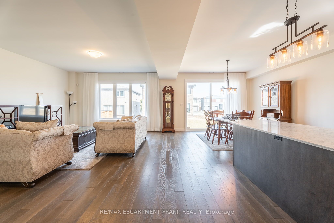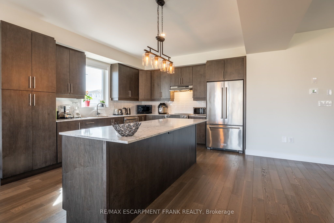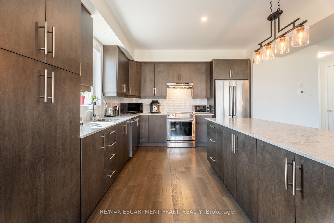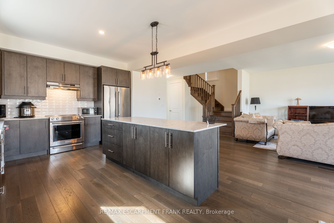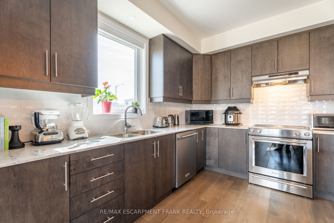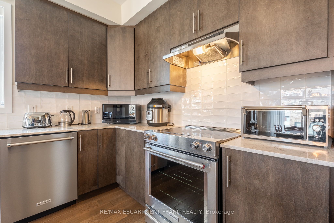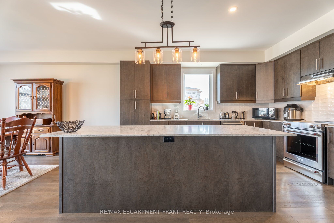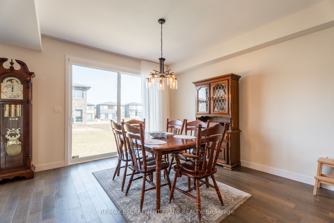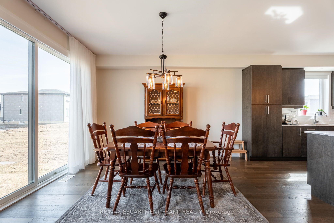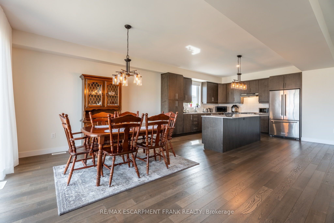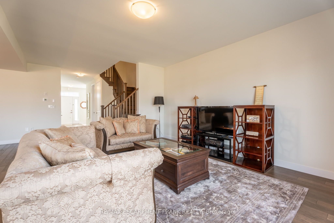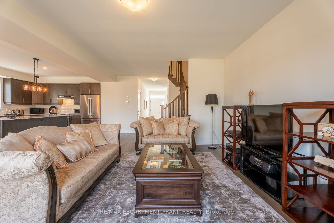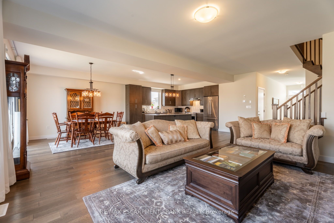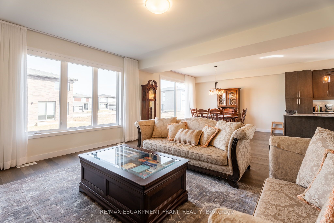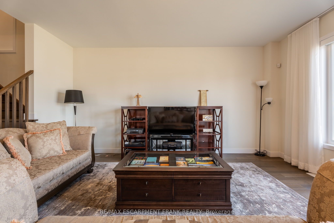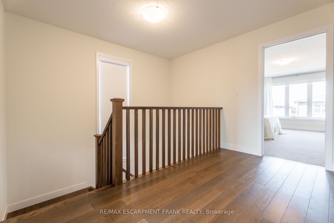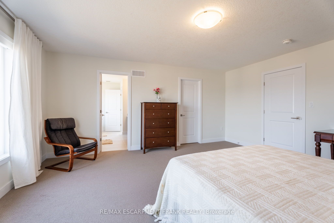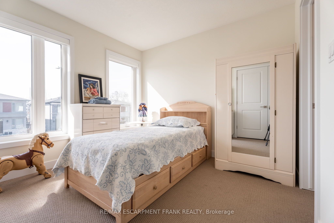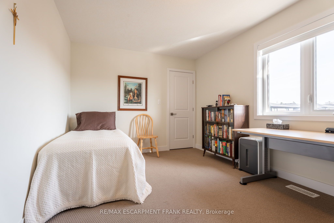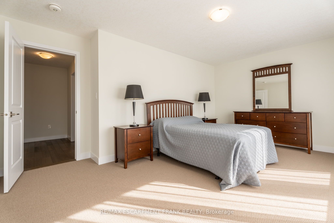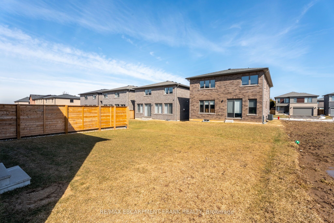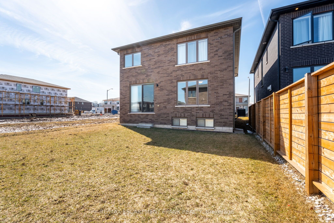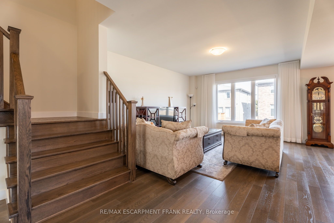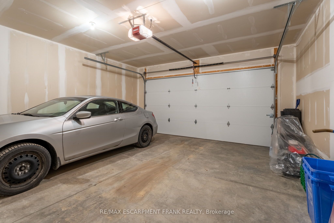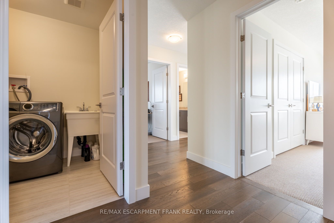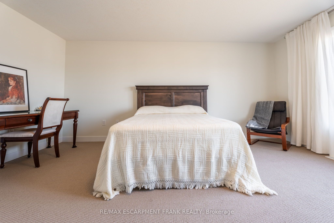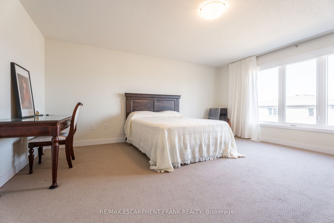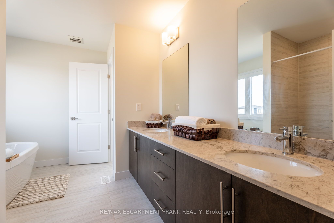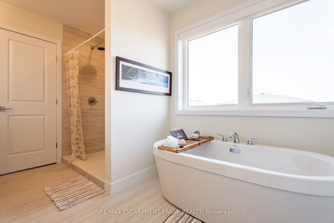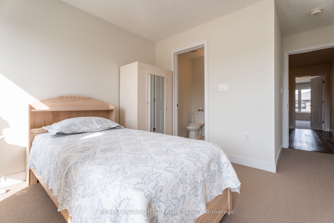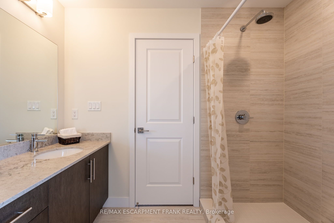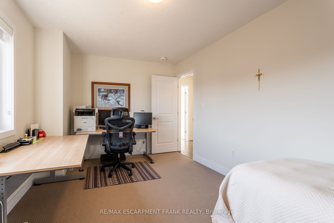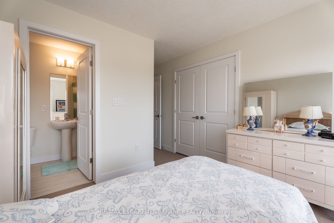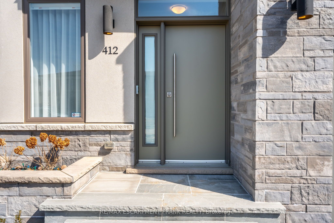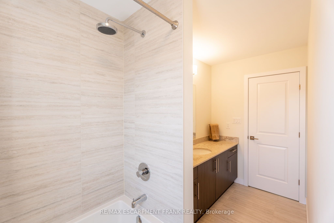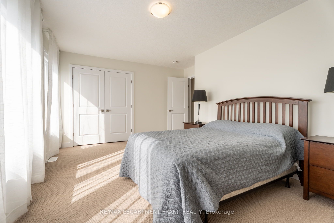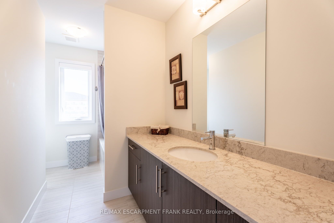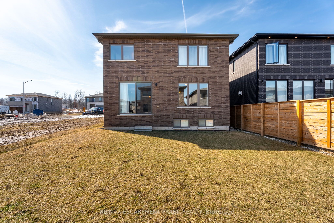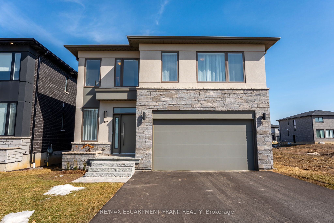
$1,599,900
Est. Payment
$6,111/mo*
*Based on 20% down, 4% interest, 30-year term
Listed by RE/MAX ESCARPMENT FRANK REALTY
Detached•MLS #X12024612•New
Price comparison with similar homes in Hamilton
Compared to 100 similar homes
3.0% Higher↑
Market Avg. of (100 similar homes)
$1,553,652
Note * Price comparison is based on the similar properties listed in the area and may not be accurate. Consult licences real estate agent for accurate comparison
Room Details
| Room | Features | Level |
|---|---|---|
Living Room 4.88 × 5.06 m | Main | |
Dining Room 3.57 × 3.24 m | Main | |
Kitchen 3.58 × 4.98 m | Main | |
Primary Bedroom 4.75 × 5.06 m | Second | |
Bedroom 3.03 × 4.58 m | Second | |
Bedroom 5.1 × 3.86 m | Second |
Client Remarks
Welcome to 412 Klein Circle. This meticulously designed home has all the upgrades you didn't know you needed. Immediately you notice the all brick and stone exterior, with the double garage for curb appeal. Once inside, you're invited to this open concept, 8-foot door, 9-foot ceiling, all hardwood masterpiece. The natural light from your upgraded windows and sliding door are immediately appreciated. Whether you're entertaining, or enjoying a movie, this space will welcome everyone. Your kitchen, complete with quartz counters and matching island, taller uppers, stainless steel KitchenAid appliances, and ample storage space will have you preparing all your favourite dishes in your new home. The second floor, up the beautiful oak stairs, was custom designed to allow for formal living and separation if needed. The primary bedroom comes complete with a very generous sized ensuite, walk-in closet, and oversized windows with custom made drapery to fit. Three other spacious bedrooms, and two bathrooms, have all been placed to allow your family to grow within the space or create a separate living space in what feels like another wing of the home. A full laundry room and linen closet round out the second floor nicely. The basement, with its five windows that are above grade in this lookout design, the open concept and 8-foot ceilings will allow you to create a truly unique space that will compliment the rest of this truly beautiful one-of-a-kind home built with an immense attention to detail and design. You'll enjoy Ancaster living and all the amenities that this growing community has to offer!
About This Property
412 KLEIN Circle, Hamilton, L9K 0K3
Home Overview
Basic Information
Walk around the neighborhood
412 KLEIN Circle, Hamilton, L9K 0K3
Shally Shi
Sales Representative, Dolphin Realty Inc
English, Mandarin
Residential ResaleProperty ManagementPre Construction
Mortgage Information
Estimated Payment
$0 Principal and Interest
 Walk Score for 412 KLEIN Circle
Walk Score for 412 KLEIN Circle

Book a Showing
Tour this home with Shally
Frequently Asked Questions
Can't find what you're looking for? Contact our support team for more information.
Check out 100+ listings near this property. Listings updated daily
See the Latest Listings by Cities
1500+ home for sale in Ontario

Looking for Your Perfect Home?
Let us help you find the perfect home that matches your lifestyle
