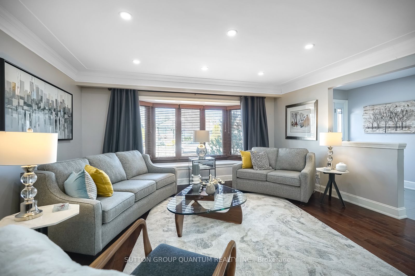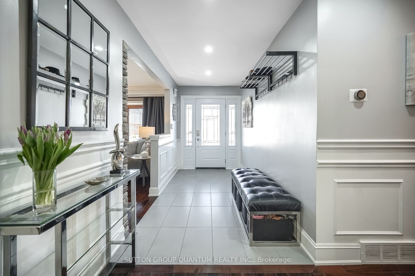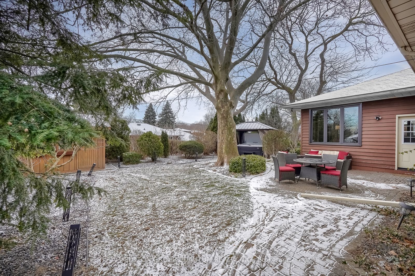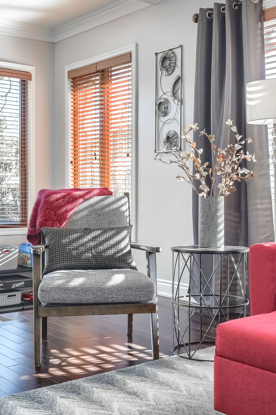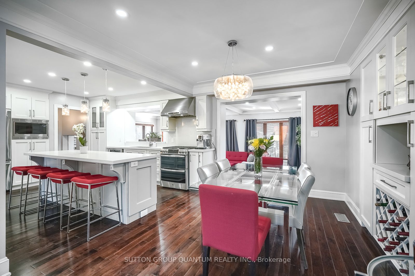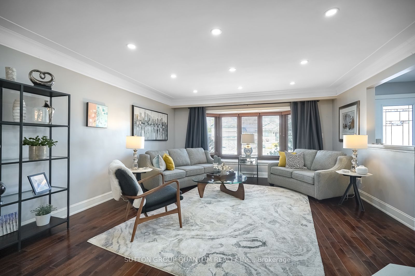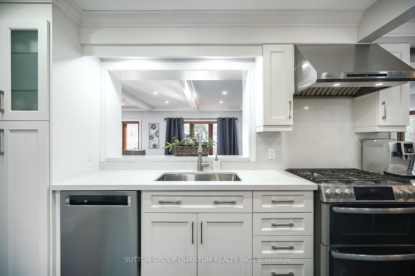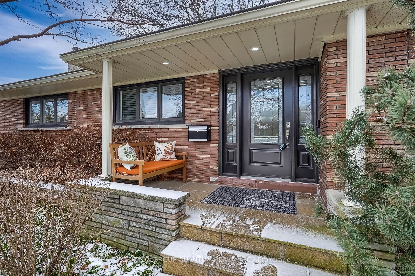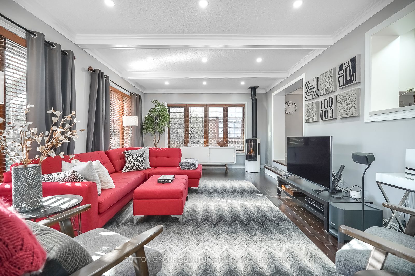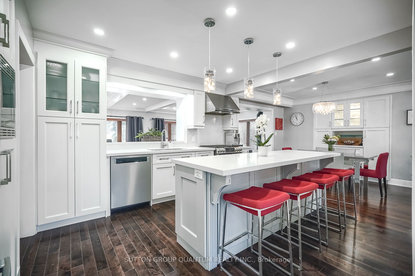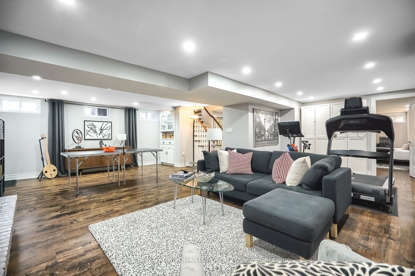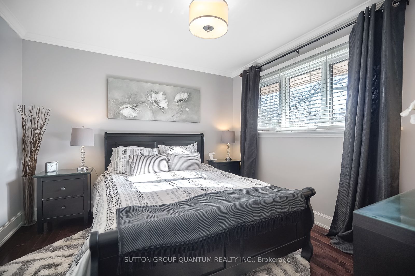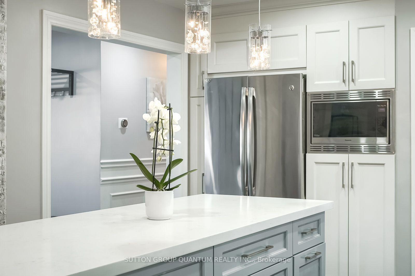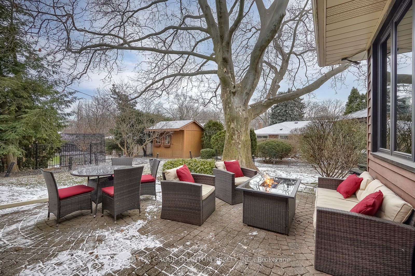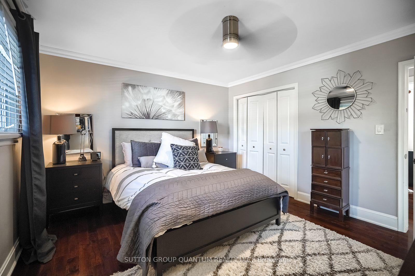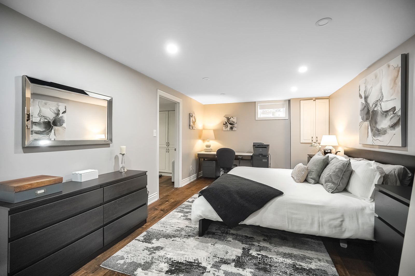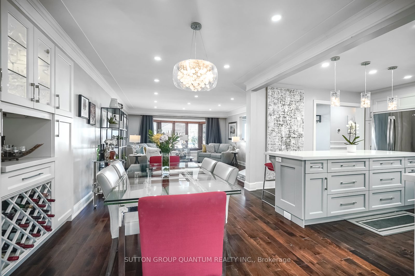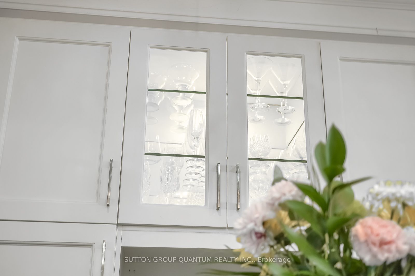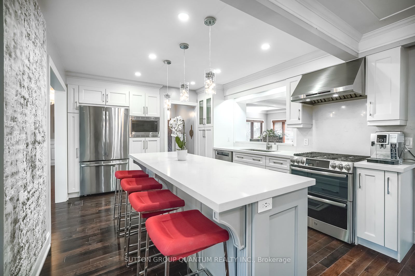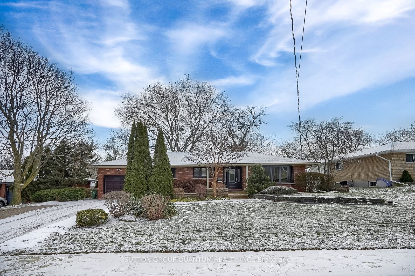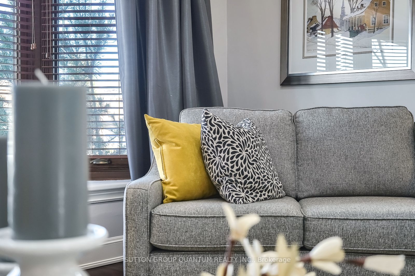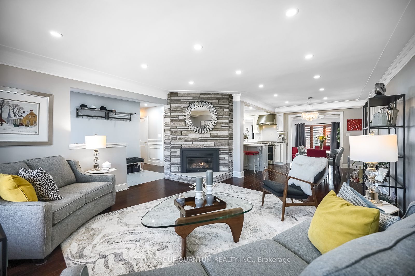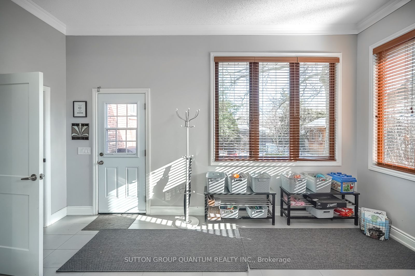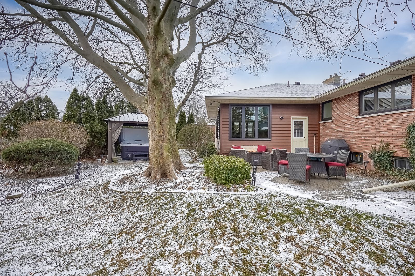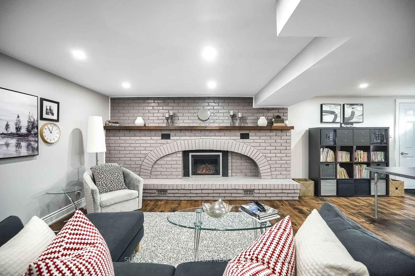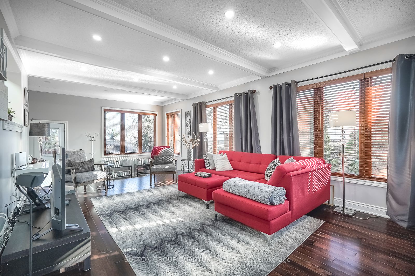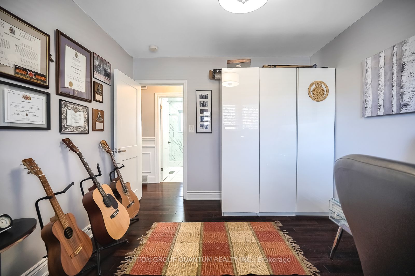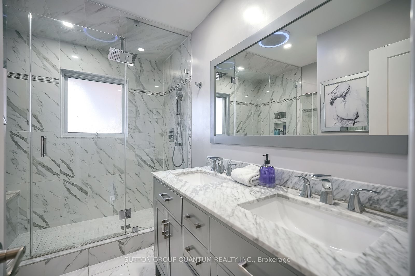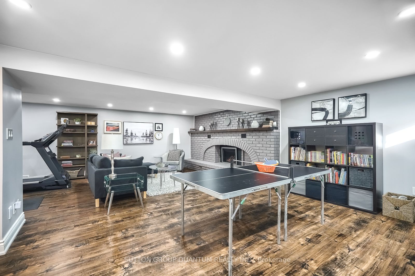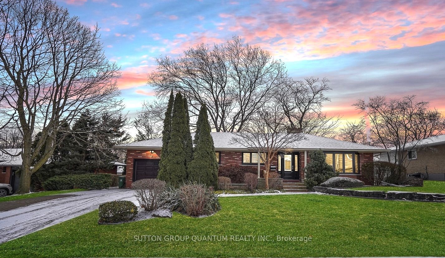
$999,000
Est. Payment
$3,816/mo*
*Based on 20% down, 4% interest, 30-year term
Listed by SUTTON GROUP QUANTUM REALTY INC.
Detached•MLS #X11981984•Sold Conditional
Price comparison with similar homes in Hamilton
Compared to 143 similar homes
11.5% Higher↑
Market Avg. of (143 similar homes)
$895,938
Note * Price comparison is based on the similar properties listed in the area and may not be accurate. Consult licences real estate agent for accurate comparison
Room Details
| Room | Features | Level |
|---|---|---|
Living Room 4.91 × 4.5 m | Hardwood FloorFireplaceOpen Concept | Main |
Dining Room 3.88 × 3.23 m | Hardwood FloorOpen ConceptOverlooks Living | Main |
Kitchen 4.64 × 3.87 m | Hardwood FloorCentre IslandOverlooks Dining | Main |
Primary Bedroom 4.29 × 3.76 m | Hardwood FloorCloset | Main |
Bedroom 2 3.49 × 3.05 m | Hardwood FloorCloset | Main |
Bedroom 3 3.76 × 2.94 m | Hardwood FloorCloset | Main |
Client Remarks
*Renovated ranch style bungalow * 450 sqft family room addition (approximate) * Child friendly crescent *Separate basement entrance. Hard to find bungalow with an addition. With over 2800 sqf of total living space it is perfectly positioned for both convenience and relaxation, this home offers everything you need to create lasting memories with your family. As you approach the property, you'll immediately notice its charming curb appeal. The meticulously landscaped front yard and inviting facade set the tone for what awaits inside. Step through the front door and be greeted by a beautifully updated interior that combines modern elegance with timeless style. At the heart of the home is the breathtaking family room, featuring soaring high ceilings, the room is flooded with natural light, thanks to oversized windows and includes a cozy fireplace. The chefs kitchen is a dream come true for cooking enthusiasts. Thoughtfully designed it boasts high-end stainless steel appliances, sleek quartz countertops, ample cabinetry, and a spacious island with seating. One of the highlights of this home is the finished basement, which expands the living space and offers endless possibilities. The basement includes a guest bedroom thats perfect for hosting friends or family. Whether you need a home office, a playroom, or a cozy media room, the flexible layout can accommodate your needs. The additional fireplace in the basement adds a touch of warmth and charm to the space. Step outside to discover your own private oasis. The treed backyard is a haven of tranquility, offering both shade and privacy. Imagine unwinding in the hot tub after a long day.Situated within walking distance of Green Acres Park with tennis courts, basketball courts, pool and a variety of amenities, Shopping, dining, and entertainment options are just minutes away. Note Go Train to Centennial Pkwy opening in the near future. **EXTRAS** newer AC and furnace. Front and back irrigation system, central vacc
About This Property
41 Felker Crescent, Hamilton, L8G 2A6
Home Overview
Basic Information
Walk around the neighborhood
41 Felker Crescent, Hamilton, L8G 2A6
Shally Shi
Sales Representative, Dolphin Realty Inc
English, Mandarin
Residential ResaleProperty ManagementPre Construction
Mortgage Information
Estimated Payment
$0 Principal and Interest
 Walk Score for 41 Felker Crescent
Walk Score for 41 Felker Crescent

Book a Showing
Tour this home with Shally
Frequently Asked Questions
Can't find what you're looking for? Contact our support team for more information.
Check out 100+ listings near this property. Listings updated daily
See the Latest Listings by Cities
1500+ home for sale in Ontario

Looking for Your Perfect Home?
Let us help you find the perfect home that matches your lifestyle
