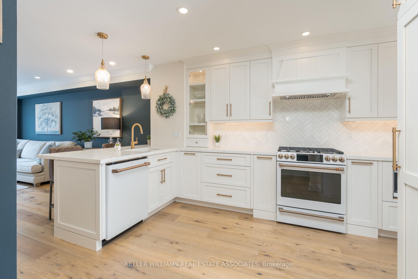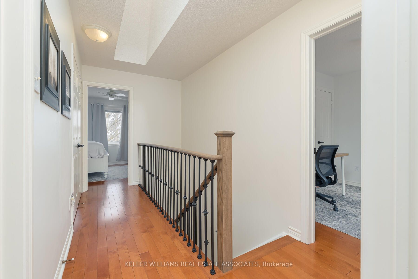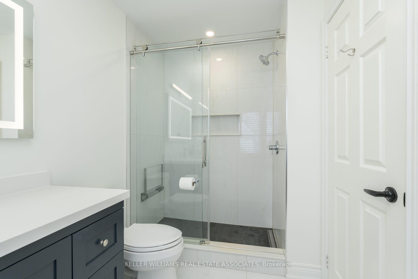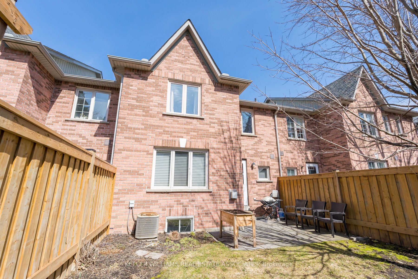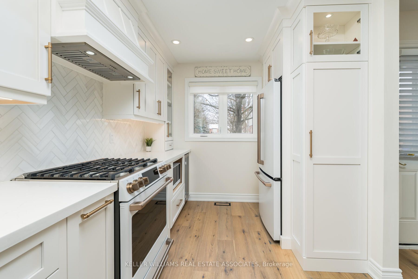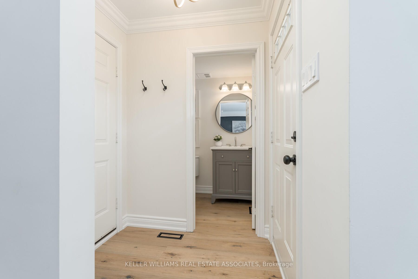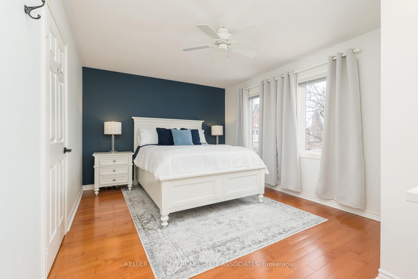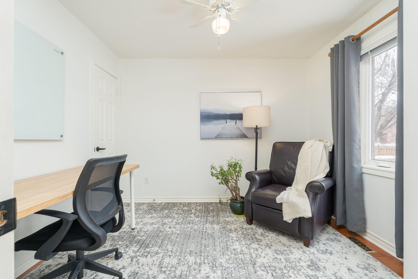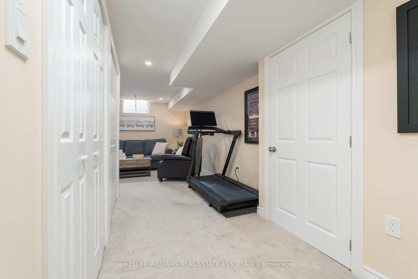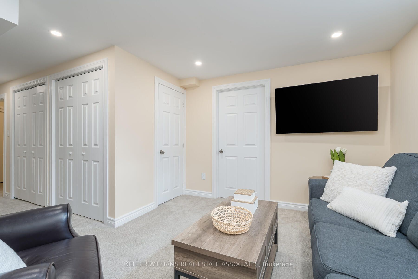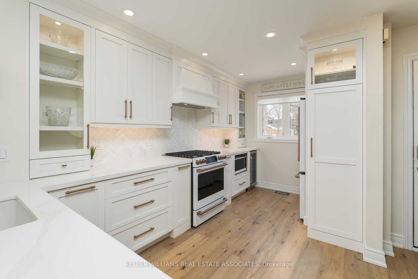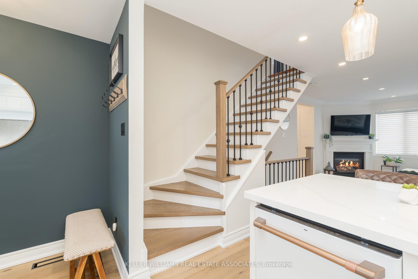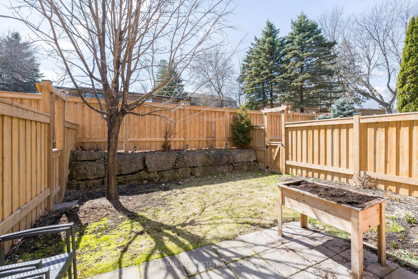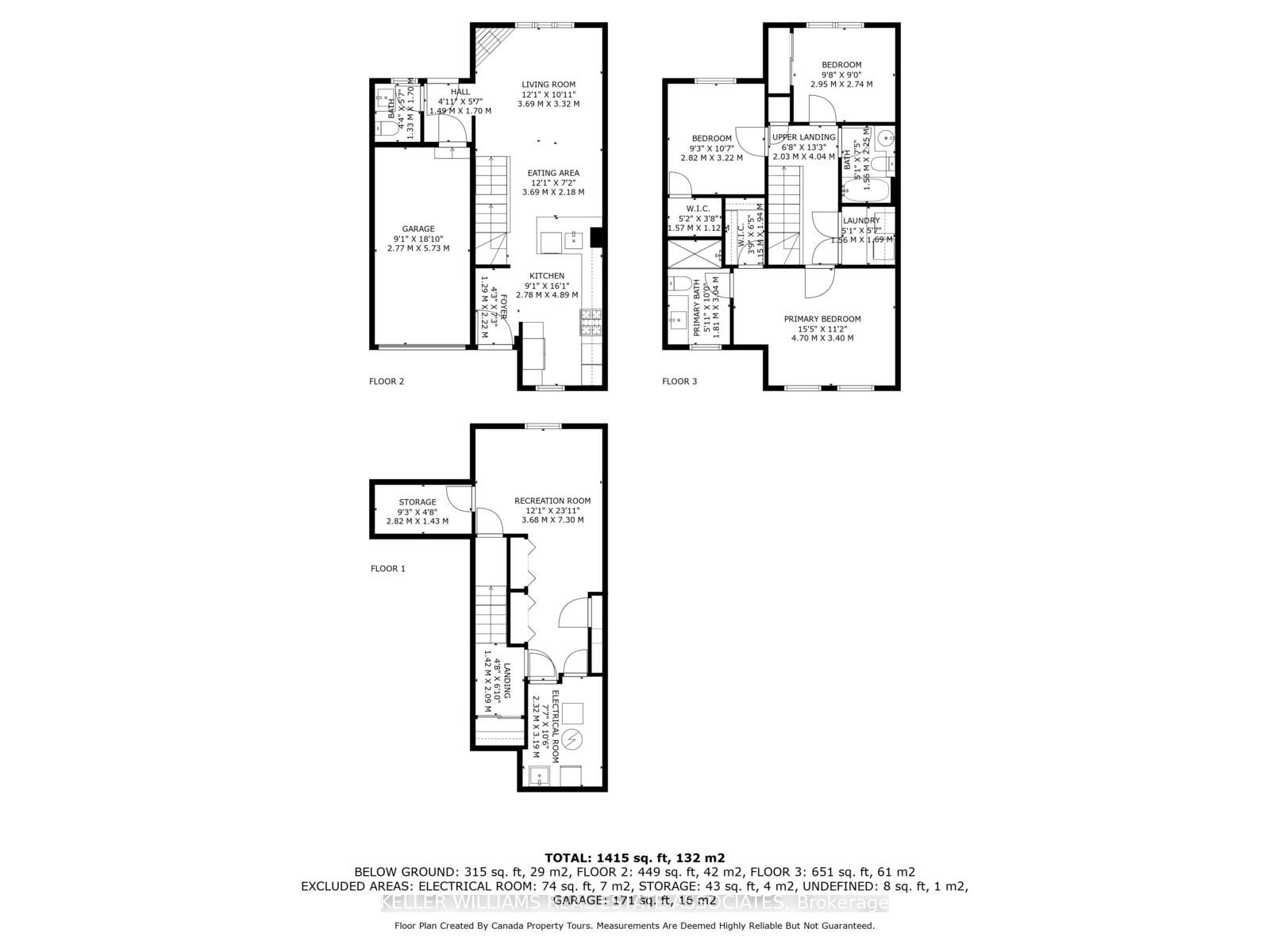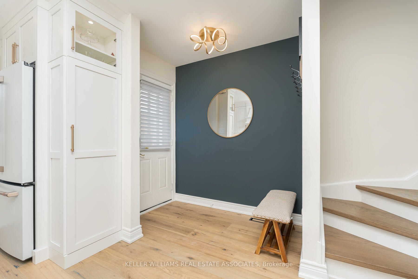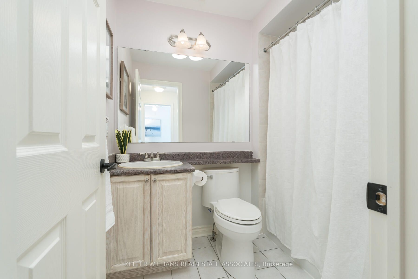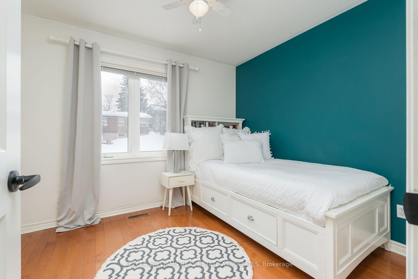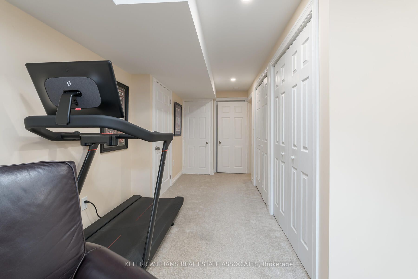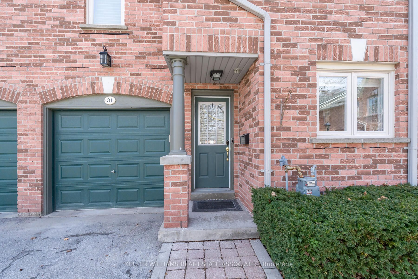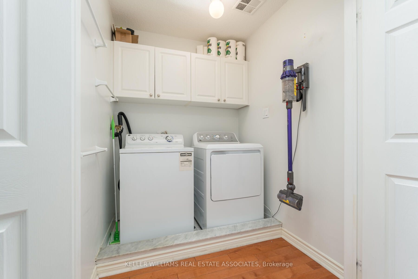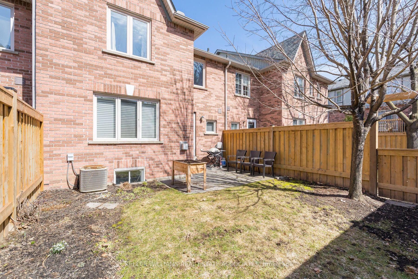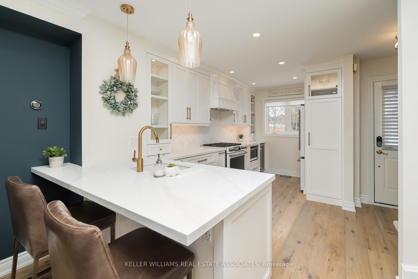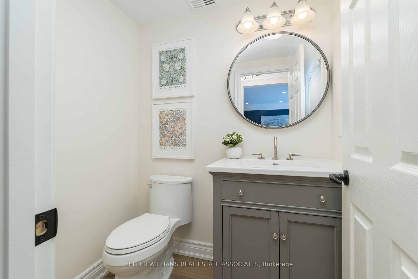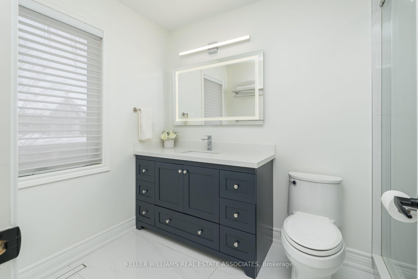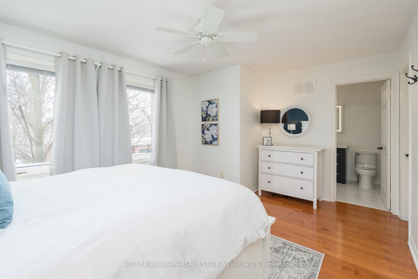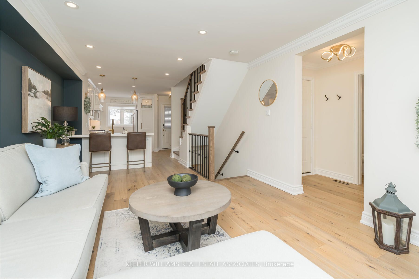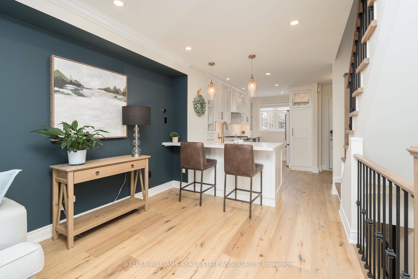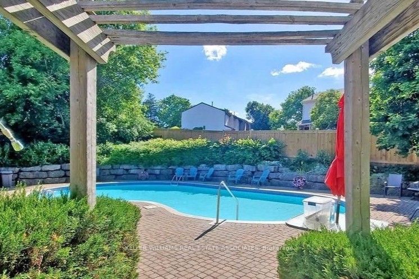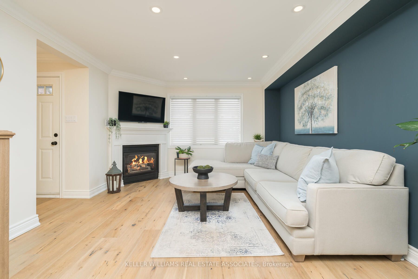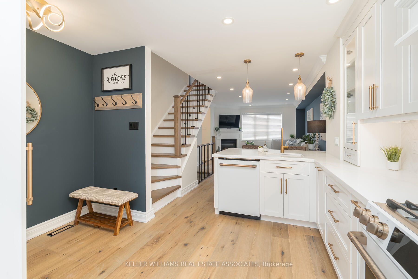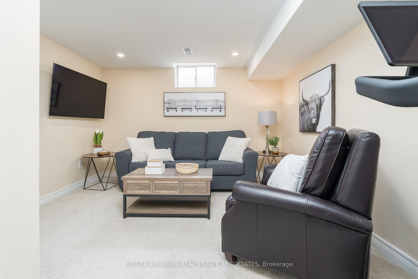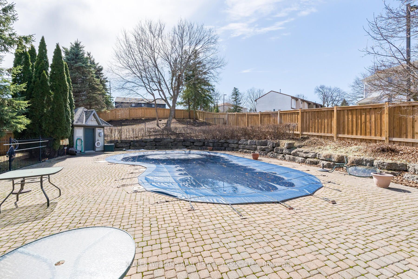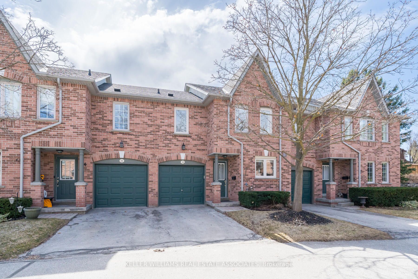
$879,900
Est. Payment
$3,361/mo*
*Based on 20% down, 4% interest, 30-year term
Listed by KELLER WILLIAMS REAL ESTATE ASSOCIATES
Condo Townhouse•MLS #W11984972•Price Change
Included in Maintenance Fee:
Common Elements
Building Insurance
Parking
Price comparison with similar homes in Halton Hills
Compared to 2 similar homes
20.5% Higher↑
Market Avg. of (2 similar homes)
$730,000
Note * Price comparison is based on the similar properties listed in the area and may not be accurate. Consult licences real estate agent for accurate comparison
Room Details
| Room | Features | Level |
|---|---|---|
Kitchen 5.249 × 2.458 m | Hardwood FloorPot LightsBreakfast Bar | Main |
Living Room 5.29 × 3.795 m | Hardwood FloorGas FireplaceW/O To Yard | Main |
Dining Room 5.29 × 3.795 m | Hardwood FloorPot LightsCombined w/Living | Main |
Bedroom 2 3.104 × 2.726 m | Hardwood FloorDouble ClosetOverlooks Backyard | Second |
Bedroom 3 3.202 × 2.799 m | Hardwood FloorWalk-In Closet(s)Overlooks Backyard | Second |
Primary Bedroom 4.81 × 3.386 m | Hardwood Floor3 Pc EnsuiteWalk-In Closet(s) | Second |
Client Remarks
Welcome to an exclusive opportunity to own a beautifully updated executive townhome in the prestigious Georgetown Estates. Designed for effortless living, this elegant residence offers 3 spacious bedrooms and 3 beautifully appointed bathrooms in a thoughtfully designed layout.Step inside to a bright and inviting space featuring stunning hardwood floors, crown molding, and stylish finishes throughout. The open-concept living and dining area is highlighted by a cozy gas fireplace and large windows that fill the home with natural light. A walkout leads to a private, landscaped patio perfect for morning coffee or evening gatherings.The kitchen is a chefs delight, boasting high-end finishes, sleek cabinetry, and quality appliances, making it both functional and stylish. Upstairs, the primary suite is a true retreat with a generous walk-in closet and a spa-like ensuite with a glass-enclosed shower. Two additional bedrooms offer ample space for family, guests, or a home office, complemented by a well-appointed main bathroom and convenient second-floor laundry.The fully finished lower level expands the living space, providing a versatile area ideal for a recreation room, home gym, or media lounge.Residents of this sought-after community enjoy access to beautifully landscaped grounds and a heated inground pool, offering a resort-like lifestyle just steps from Glen Williams, the Credit River, and all essential amenities.Move in and enjoy sophisticated, low-maintenance living in one of Georgetown's most desirable enclaves!
About This Property
76 River Drive, Halton Hills, L7G 2J2
Home Overview
Basic Information
Amenities
BBQs Allowed
Outdoor Pool
Visitor Parking
Walk around the neighborhood
76 River Drive, Halton Hills, L7G 2J2
Shally Shi
Sales Representative, Dolphin Realty Inc
English, Mandarin
Residential ResaleProperty ManagementPre Construction
Mortgage Information
Estimated Payment
$0 Principal and Interest
 Walk Score for 76 River Drive
Walk Score for 76 River Drive

Book a Showing
Tour this home with Shally
Frequently Asked Questions
Can't find what you're looking for? Contact our support team for more information.
Check out 100+ listings near this property. Listings updated daily
See the Latest Listings by Cities
1500+ home for sale in Ontario

Looking for Your Perfect Home?
Let us help you find the perfect home that matches your lifestyle
