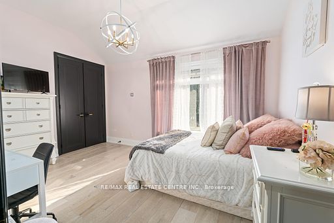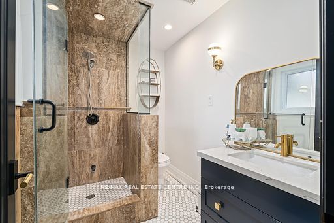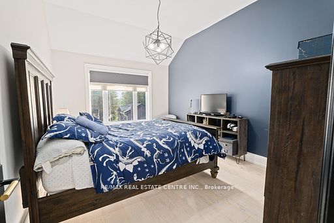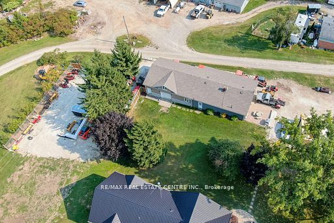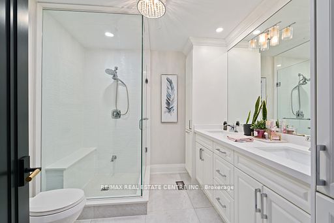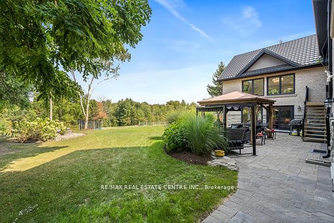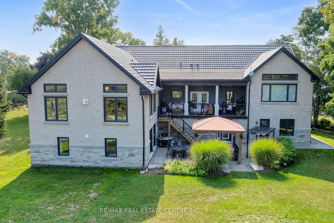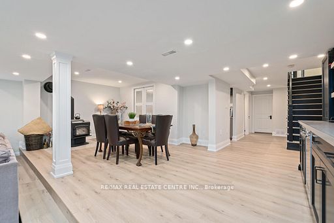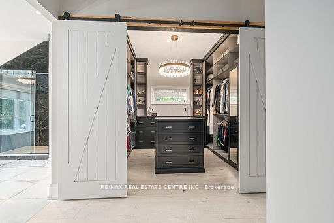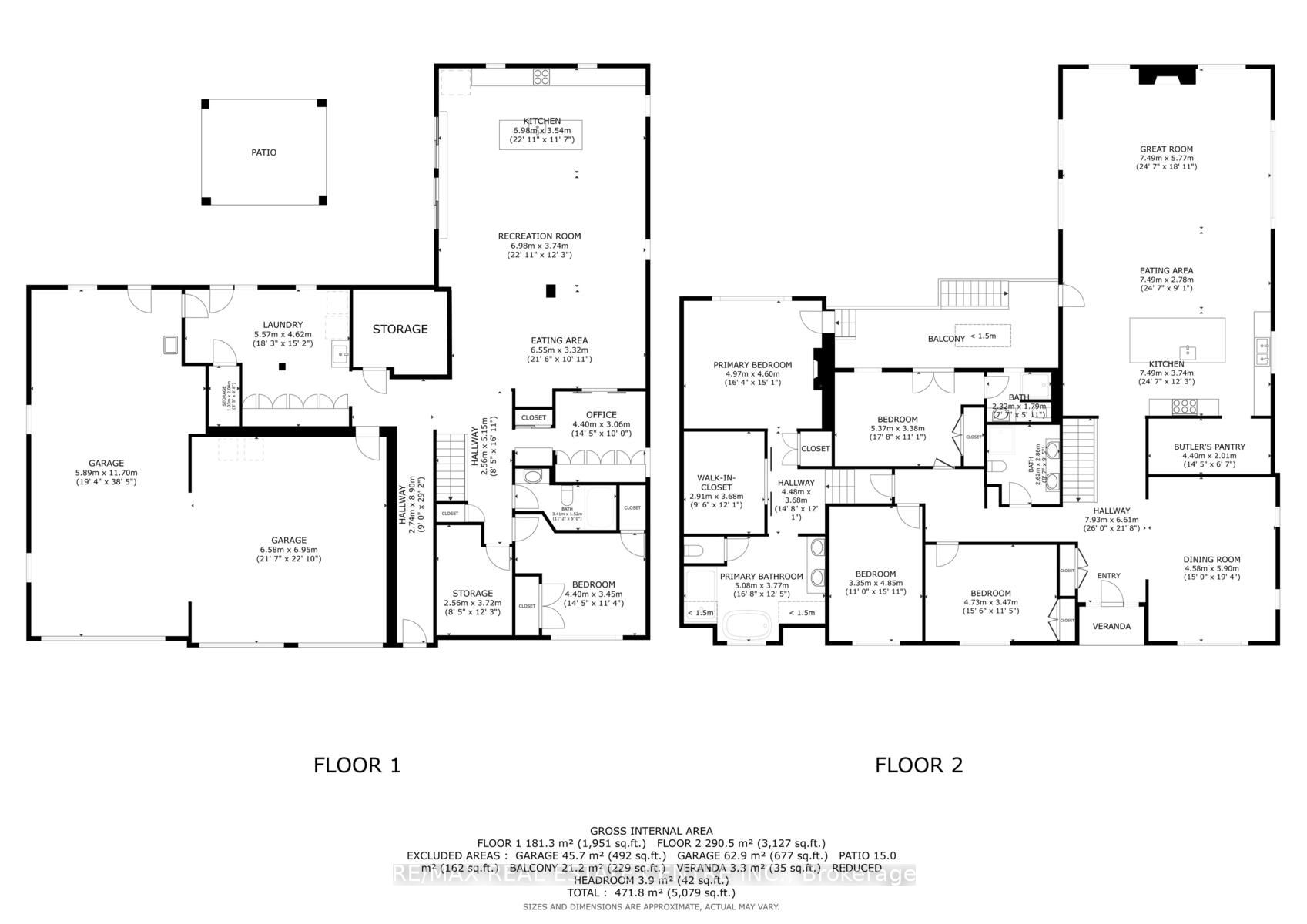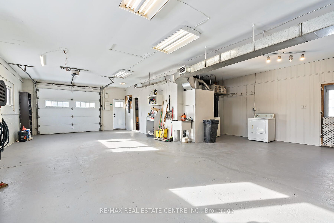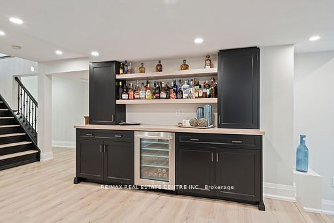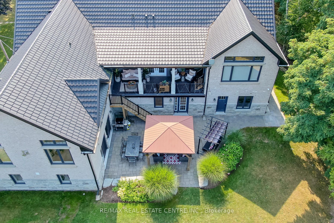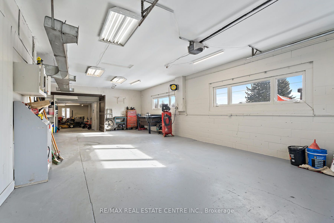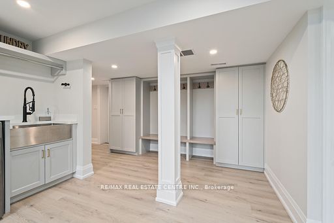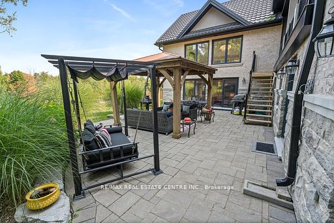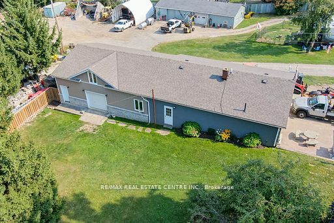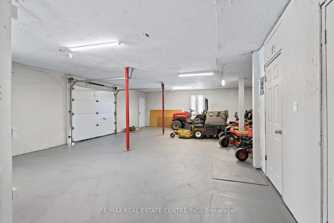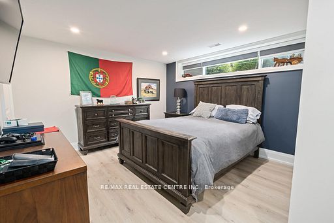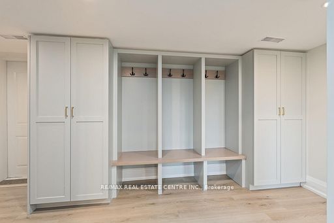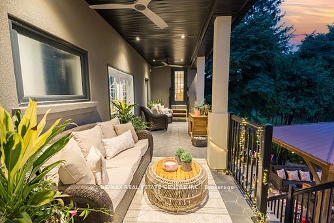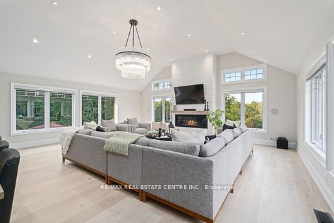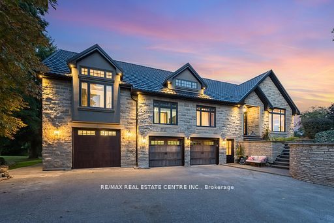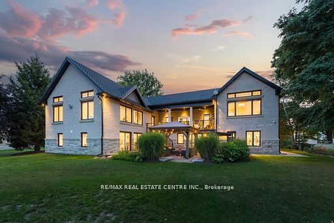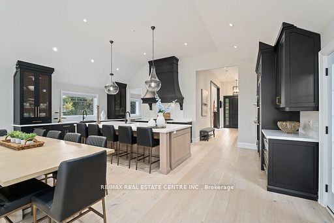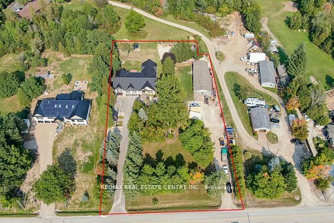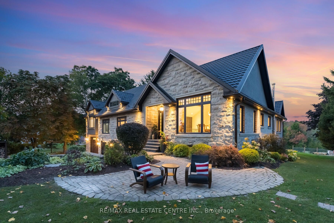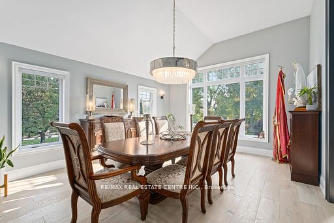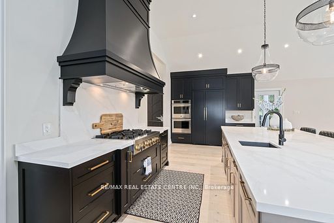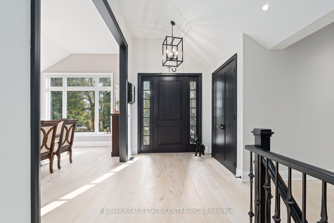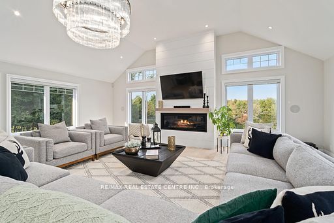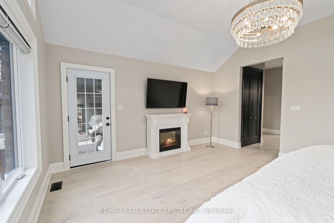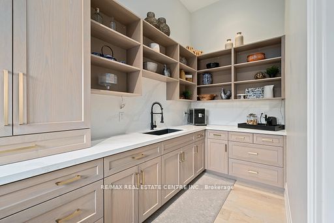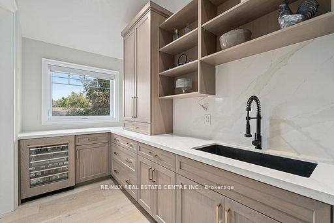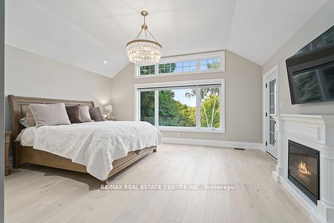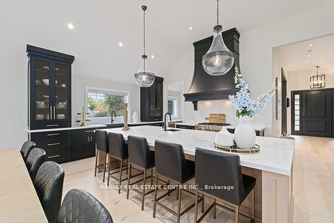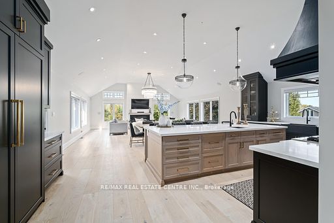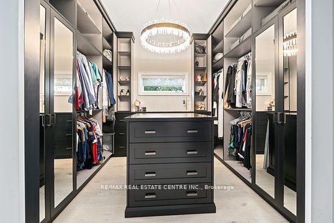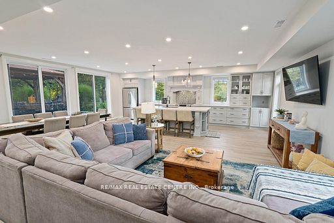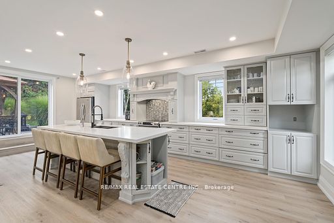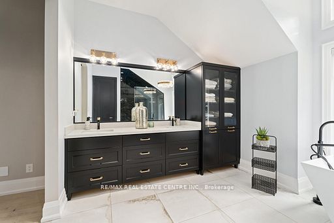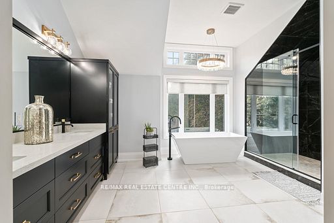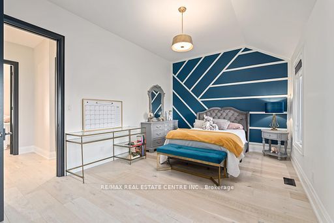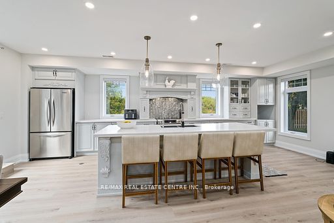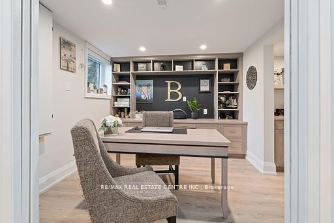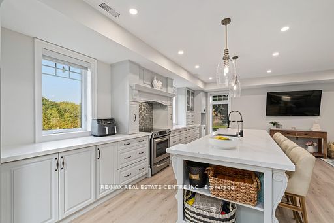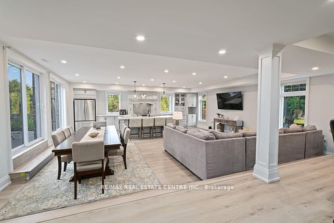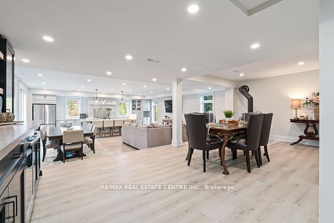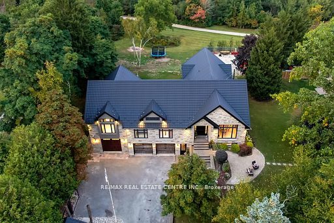
$2,849,999
Est. Payment
$10,885/mo*
*Based on 20% down, 4% interest, 30-year term
Listed by RE/MAX REAL ESTATE CENTRE INC.
Detached•MLS #W12059990•New
Price comparison with similar homes in Halton Hills
Compared to 19 similar homes
53.4% Higher↑
Market Avg. of (19 similar homes)
$1,858,437
Note * Price comparison is based on the similar properties listed in the area and may not be accurate. Consult licences real estate agent for accurate comparison
Room Details
| Room | Features | Level |
|---|---|---|
Living Room 7.49 × 5.77 m | Hardwood FloorOpen ConceptFireplace | Main |
Dining Room 4.58 × 5.9 m | Hardwood FloorLarge WindowVaulted Ceiling(s) | Main |
Kitchen 7.49 × 6.25 m | Hardwood FloorPantryB/I Appliances | Main |
Primary Bedroom 4.97 × 4.6 m | Hardwood Floor4 Pc EnsuiteW/O To Balcony | Main |
Bedroom 2 5.37 × 3.38 m | Hardwood Floor3 Pc EnsuiteW/O To Balcony | Main |
Bedroom 3 4.73 × 3.47 m | Hardwood FloorLarge ClosetLarge Window | Main |
Client Remarks
Welcome to this extraordinary 5620 total SqFt residence w/ 4 car garage, where no expense has been spared to create a truly luxurious living experience. With thousands and thousands invested in custom cabinetry throughout the home, this property boasts unparalleled craftsmanship and design. High-end appliances complement the state-of-the-art kitchen, while the 14-foot ceilings add to the spacious and airy ambiance. The master suite is a true retreat, featuring a spectacular walk-in closet and an elegant fireplace. Each bathroom in the home is beautifully appointed, showcasing designer finishes and top-quality materials. With a second master suite conveniently located on the main floor, this home offers flexibility and comfort for guests or multi-generational living. Hardwood flooring runs throughout, and the entire house is adorned with stunning accent walls. Two separate laundry rooms provide added convenience for a busy household. The exterior exudes curb appeal with its exquisite stone and brick facade, setting the tone for the luxury found within. In addition to the main house, the property includes a versatile shop space perfect for small business owners or anyone in need of extra room for hobbies and projects. Every inch of this large home has been meticulously renovated with only the finest materials, ensuring a level of quality and elegance that is truly unmatched. Dont miss the opportunity to own this one-of-a-kind property where luxury, comfort, and practicality blend seamlessly. **EXTRAS** All New Septic system ('24), 1 Furnace ('20), Garage Heater ('20), 2 AC ('20), Water Softener ('20), HWT ('20) - Owned, UV system ('20), High end Jen Air Kitchen appliances in upper Kitchen, High End KitchenAid appliances in lower level
About This Property
14097 Sixth Line, Halton Hills, L0P 1H0
Home Overview
Basic Information
Walk around the neighborhood
14097 Sixth Line, Halton Hills, L0P 1H0
Shally Shi
Sales Representative, Dolphin Realty Inc
English, Mandarin
Residential ResaleProperty ManagementPre Construction
Mortgage Information
Estimated Payment
$0 Principal and Interest
 Walk Score for 14097 Sixth Line
Walk Score for 14097 Sixth Line

Book a Showing
Tour this home with Shally
Frequently Asked Questions
Can't find what you're looking for? Contact our support team for more information.
Check out 100+ listings near this property. Listings updated daily
See the Latest Listings by Cities
1500+ home for sale in Ontario

Looking for Your Perfect Home?
Let us help you find the perfect home that matches your lifestyle
