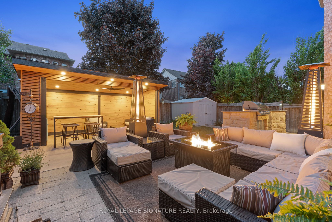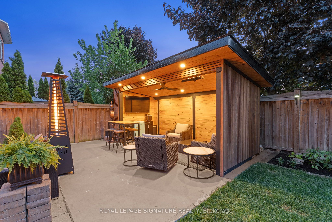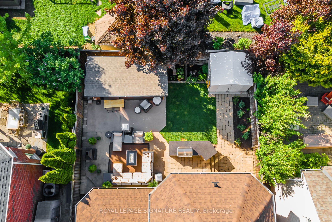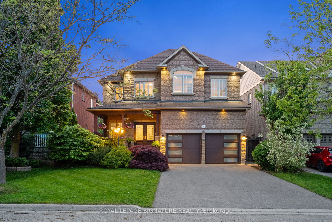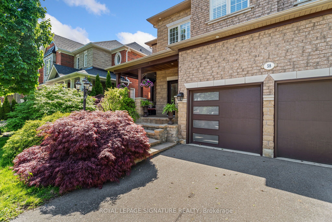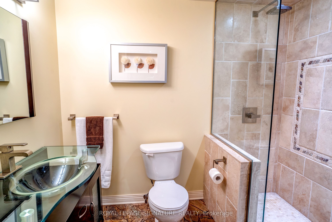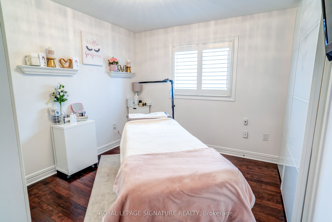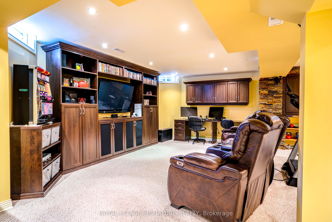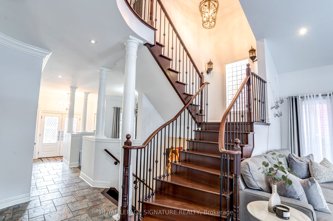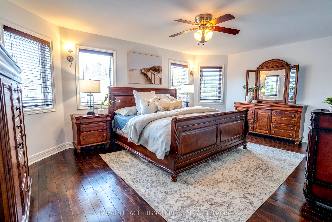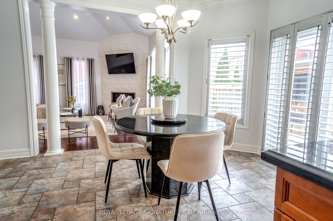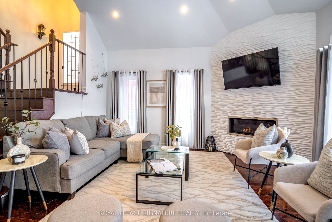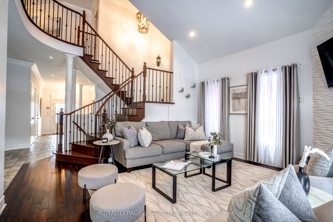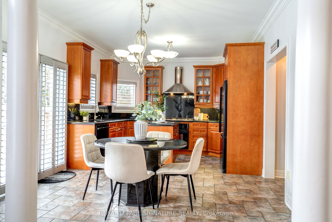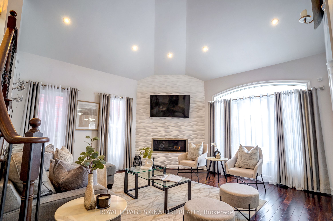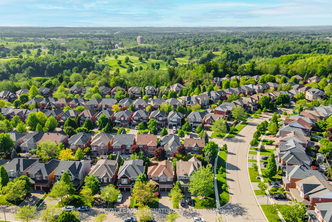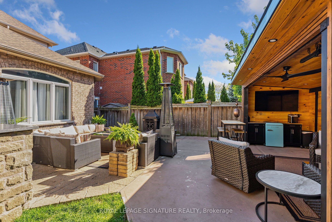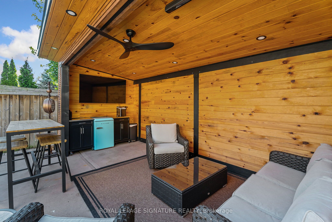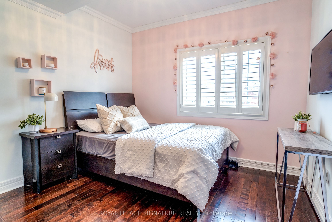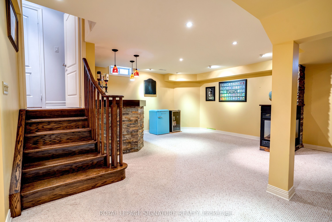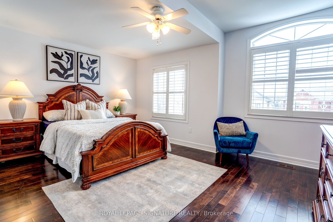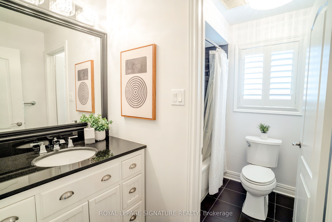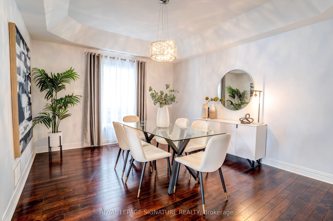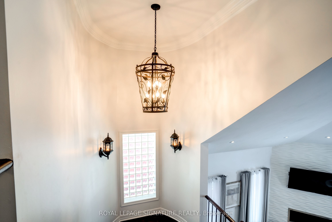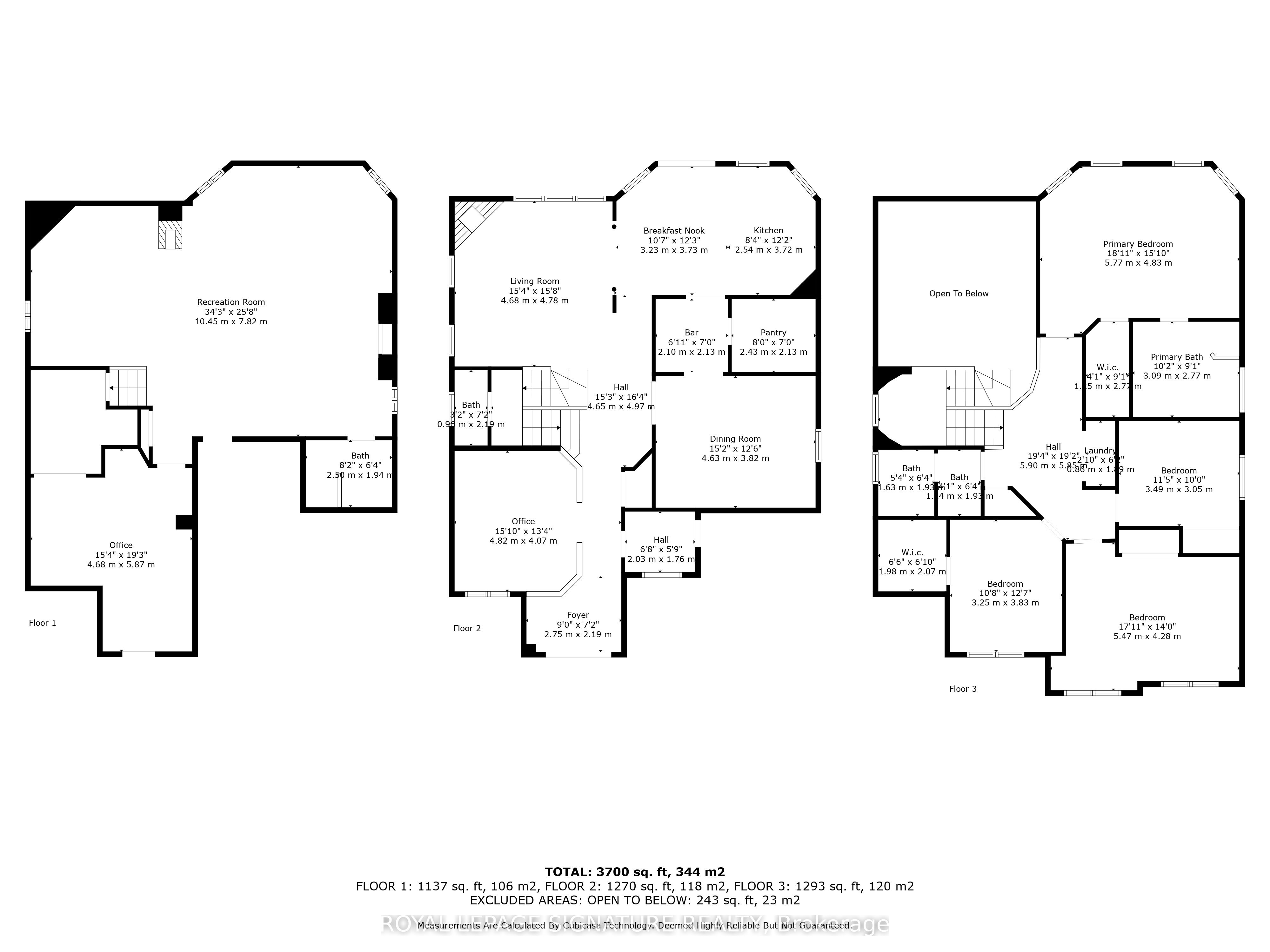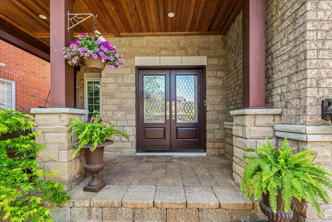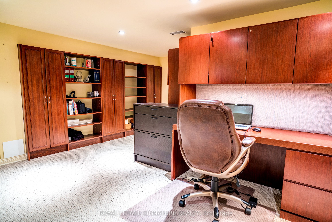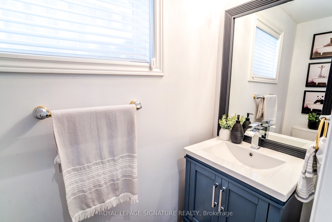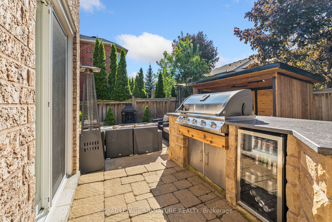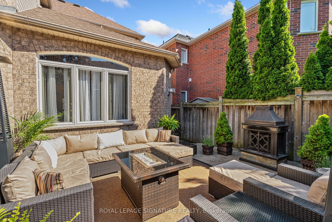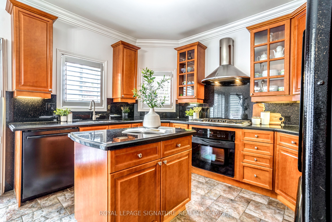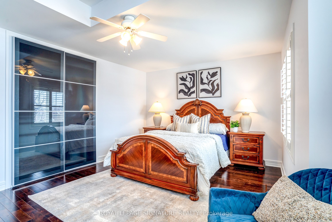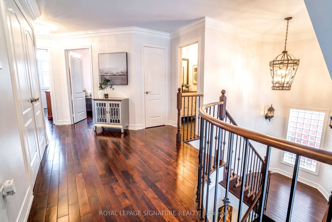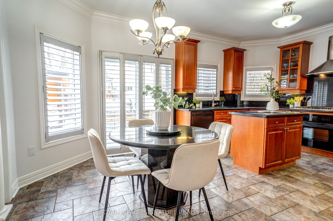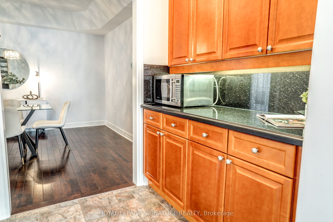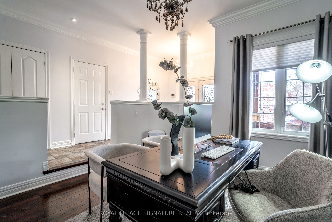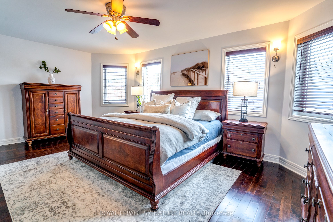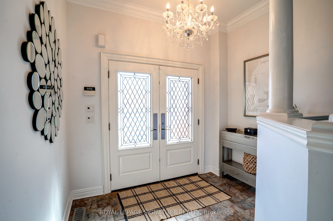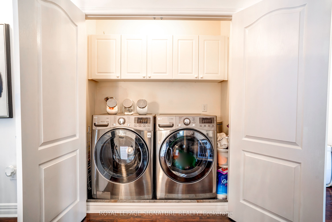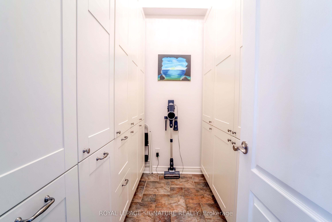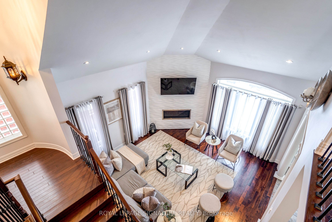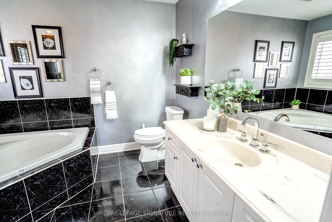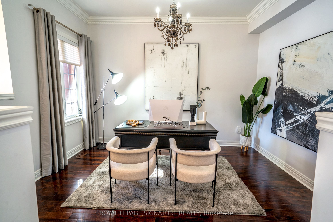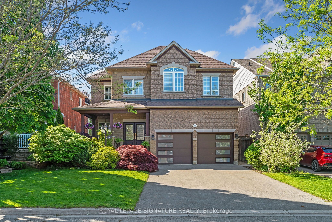
$1,398,800
Est. Payment
$5,342/mo*
*Based on 20% down, 4% interest, 30-year term
Listed by ROYAL LEPAGE SIGNATURE REALTY
Detached•MLS #W11956613•Price Change
Price comparison with similar homes in Halton Hills
Compared to 22 similar homes
-20.8% Lower↓
Market Avg. of (22 similar homes)
$1,767,184
Note * Price comparison is based on the similar properties listed in the area and may not be accurate. Consult licences real estate agent for accurate comparison
Room Details
| Room | Features | Level |
|---|---|---|
Dining Room 4.57 × 3.66 m | Large WindowCrown MouldingCoffered Ceiling(s) | Main |
Primary Bedroom 4.63 × 3.82 m | 5 Pc EnsuiteWalk-In Closet(s)Closet Organizers | Main |
Bedroom 2 5.77 × 4.83 m | Hardwood FloorWalk-In Closet(s)Closet Organizers | Second |
Bedroom 3 5.47 × 4.28 m | Hardwood FloorCeiling Fan(s)Closet Organizers | Second |
Bedroom 4 5.23 × 5.9 m | Hardwood FloorCeiling Fan(s)Closet Organizers | Second |
Living Room 4.82 × 4.07 m | Crown MouldingSunken RoomHardwood Floor | Main |
Client Remarks
***Imagine yourself this Summer relaxing in your backyard oasis with spectacular Cabana, built in BBQ area with gas line and built in fridge complete with granite counters for worry-proof weathering*** This 2,895 sf. dream home located in the highly sought after Stewart's Mill with custom-built 10' X 20' White Pine Cabana to enhance your outdoor entertaining with dimmable pot lights, a built-in infrared heater and a remote control fan. Covered front porch w/tongue and groove cedar ceiling and outdoor pot lights leads you into the sunken entryway and living room/office that gives the space a formal touch. Kitchen has honey maple cabinets, gas stove, granite counters, garburator, island and full backsplash leading to the custom walk-in pantry with easy to view glass top shelves and large servery/bar area bringing together the kitchen and chic dining room w/coffered ceiling. Open concept family room boasting 17 ft vaulted ceilings with a wave wall hosting a linear gas fireplace and mounted TV. **All ceilings throughout the home have had the popcorn finish removed and redone, freshly painted throughout** Upstairs laundry room for easy accessibility and all four bedrooms have hardwood floors and custom closet organizers. Large primary bedrm has walk-in closet and 4 piece ensuite with glass shower. 2nd bed also has walk in closet. 1300sf Basement has been designed for entertaining with a 3 piece bathroom, wet bar with a large area for seating or games area. Lounge space with Custom cabinetry including 2 desks/cupboards/shelves/brickwork as well as workout space and additional private office with more built in shelves and a cold room. Interlocking stone runs from the front of the house right around through the backyard as well as outdoor pot lights. Interior door to Mudroom leads to the garage with more B/I shelving for storage and GDO w/2 remotes
About This Property
58 Stonebrook Crescent, Halton Hills, L7G 6E5
Home Overview
Basic Information
Walk around the neighborhood
58 Stonebrook Crescent, Halton Hills, L7G 6E5
Shally Shi
Sales Representative, Dolphin Realty Inc
English, Mandarin
Residential ResaleProperty ManagementPre Construction
Mortgage Information
Estimated Payment
$0 Principal and Interest
 Walk Score for 58 Stonebrook Crescent
Walk Score for 58 Stonebrook Crescent

Book a Showing
Tour this home with Shally
Frequently Asked Questions
Can't find what you're looking for? Contact our support team for more information.
Check out 100+ listings near this property. Listings updated daily
See the Latest Listings by Cities
1500+ home for sale in Ontario

Looking for Your Perfect Home?
Let us help you find the perfect home that matches your lifestyle
