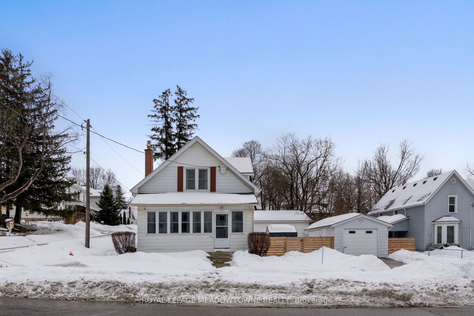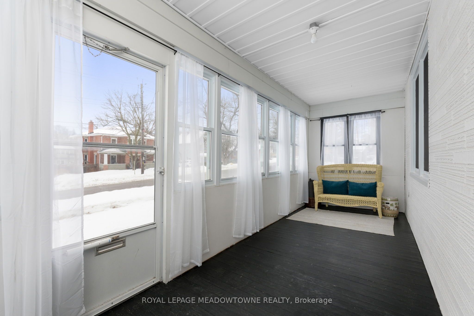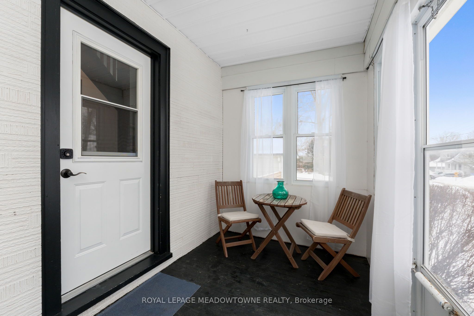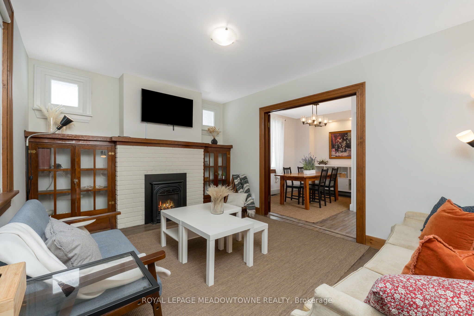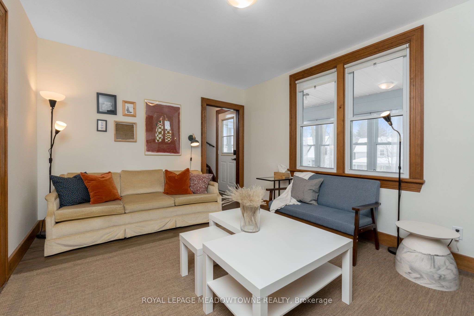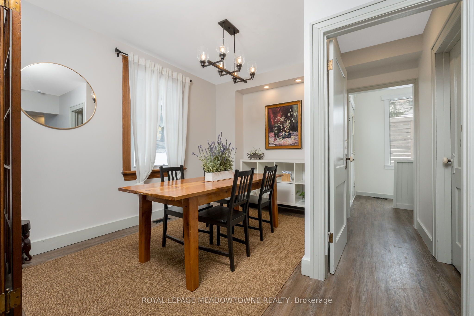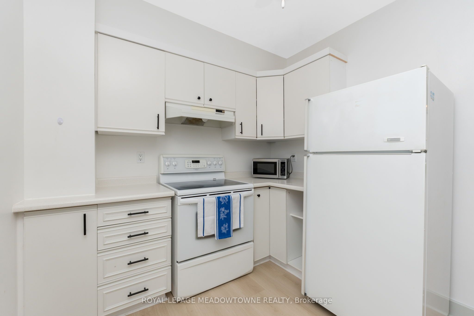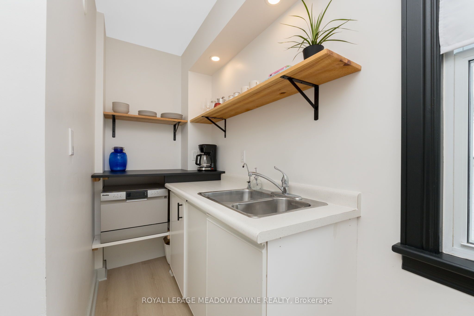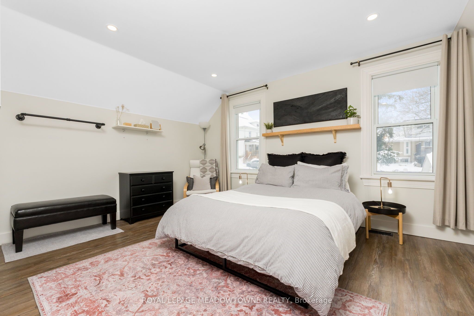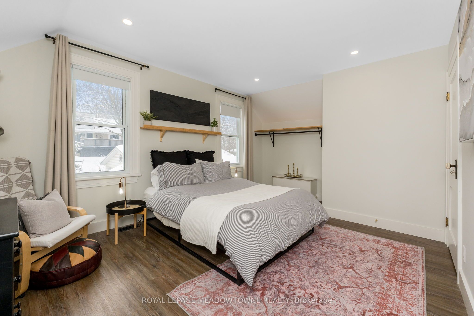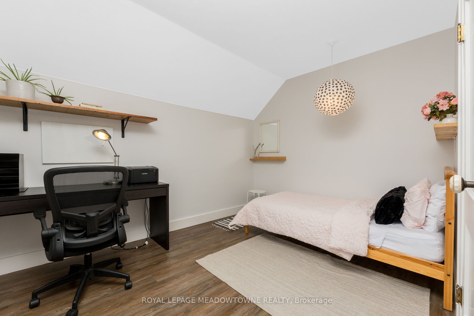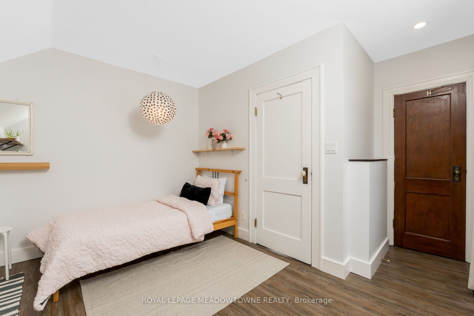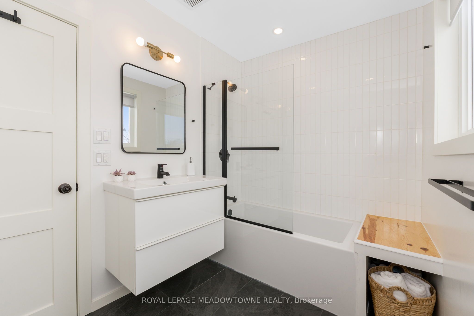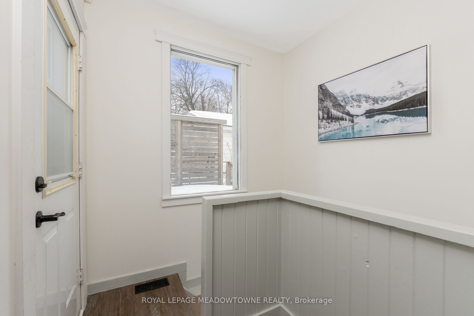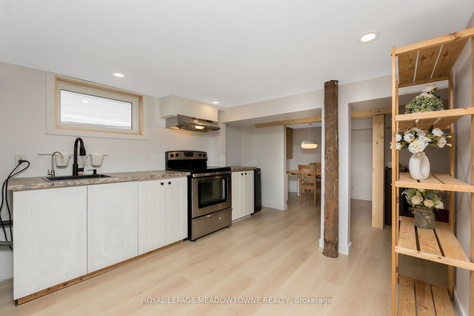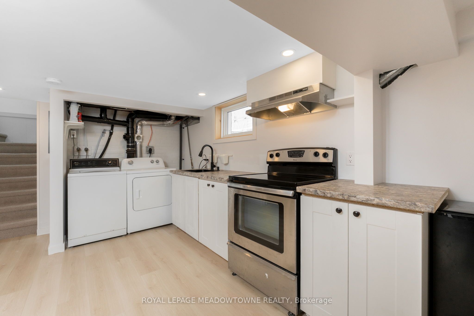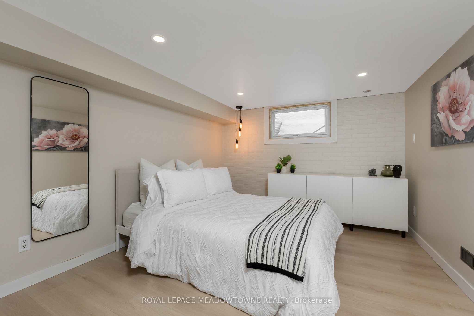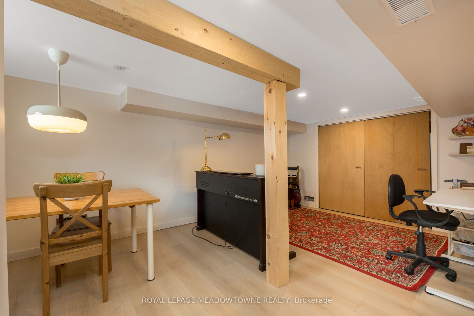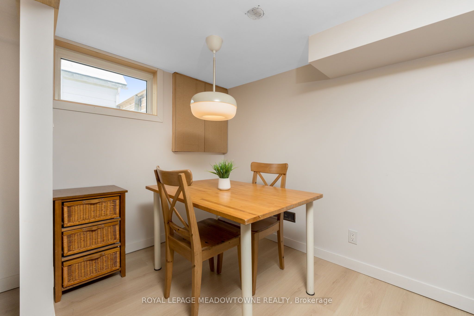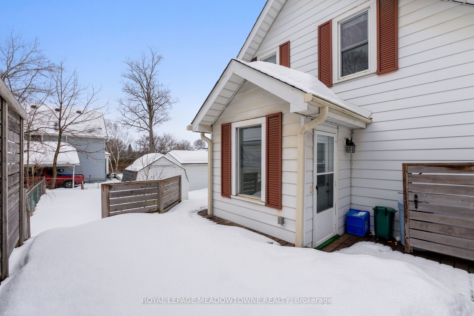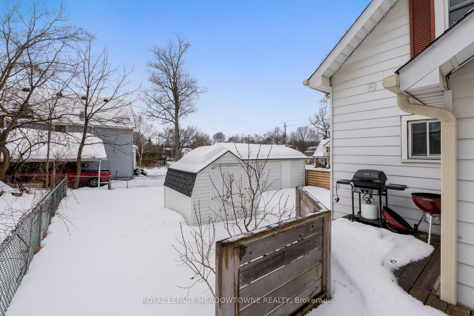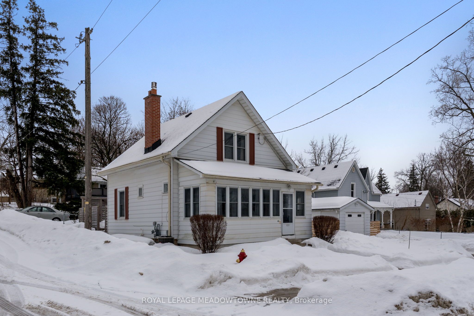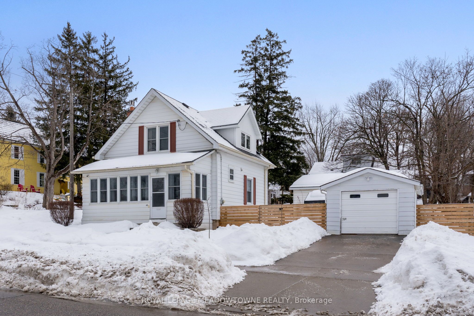
$849,900
Est. Payment
$3,246/mo*
*Based on 20% down, 4% interest, 30-year term
Listed by ROYAL LEPAGE MEADOWTOWNE REALTY
Detached•MLS #W11996282•Price Change
Price comparison with similar homes in Halton Hills
Compared to 20 similar homes
-37.2% Lower↓
Market Avg. of (20 similar homes)
$1,353,874
Note * Price comparison is based on the similar properties listed in the area and may not be accurate. Consult licences real estate agent for accurate comparison
Room Details
| Room | Features | Level |
|---|---|---|
Living Room 4.36 × 3.37 m | Vinyl FloorGas FireplaceB/I Bookcase | Main |
Dining Room 3.56 × 2.37 m | Vinyl FloorFrench DoorsWindow | Main |
Kitchen 2.57 × 4.3 m | Vinyl FloorWindow | Main |
Primary Bedroom 3.42 × 4.61 m | WindowVinyl FloorB/I Closet | Second |
Bedroom 2 2.76 × 3.53 m | Vinyl FloorWindowCloset | Second |
Kitchen 5.7 × 2.85 m | Eat-in KitchenWindowPot Lights | Basement |
Client Remarks
This beautifully updated 2+1 bedroom, 2-bathroom home blends original charm with modern updates - featuring a finished basement with a separate entranceperfect for an in-law suite or a rental opportunity. Conveniently located a short walk from historic downtown, restaurants, parks, and the GO Station, this home offers both character and convenience.Step into the enclosed porch, a delightful 3-season sunroom, and be welcomed by new flooring throughout the main level. The living room features a gas fireplace framed by wooden built-ins, while the original French doors open into the dining room. The main floor also includes a full 4-piece bathroom, conveniently located at the top of the basement stairs, also easily accessible from the in-law suite. A door separates this bathroom and basement entrance from the rest of the main living area for added privacy.Upstairs, youll find two bright and spacious bedrooms, both with newer flooring. The primary bedroom has been upgraded with sleek pot lights and a built-in closet. A stunning 4-piece bathroom was recently installed upstairs and features ceramic tiles, soaker tub, a large window and glass shower door. The fully finished basement holds a second kitchen, laundry room, rec room and third bedroom with above-grade window, a massive walk-in closet and pot lights throughout. Additional updates include stylish light fixtures, built-in blinds in key rooms, and modernized systems. The furnace and A/C are owned, the hot water tank is rented ($40/month), and there is a Bell Security system which can be assumed by the Buyer. Outside, enjoy a private, fully fenced backyard with a spacious deck and a detached single-car garage. Move-in-ready, this home has vintage character and modern comforts in all the right places!
About This Property
46 Queen Street, Halton Hills, L7G 2E6
Home Overview
Basic Information
Walk around the neighborhood
46 Queen Street, Halton Hills, L7G 2E6
Shally Shi
Sales Representative, Dolphin Realty Inc
English, Mandarin
Residential ResaleProperty ManagementPre Construction
Mortgage Information
Estimated Payment
$0 Principal and Interest
 Walk Score for 46 Queen Street
Walk Score for 46 Queen Street

Book a Showing
Tour this home with Shally
Frequently Asked Questions
Can't find what you're looking for? Contact our support team for more information.
Check out 100+ listings near this property. Listings updated daily
See the Latest Listings by Cities
1500+ home for sale in Ontario

Looking for Your Perfect Home?
Let us help you find the perfect home that matches your lifestyle
