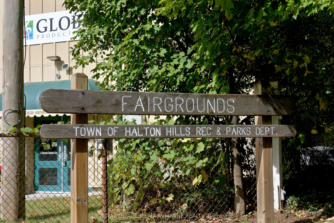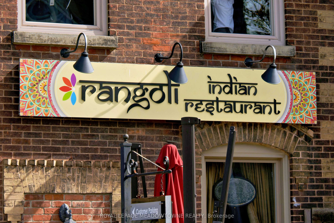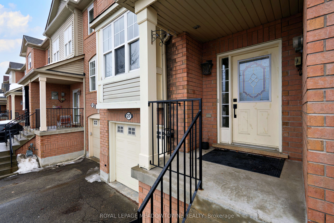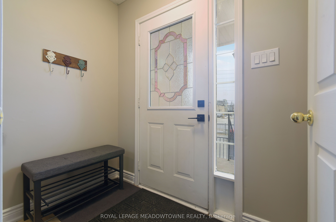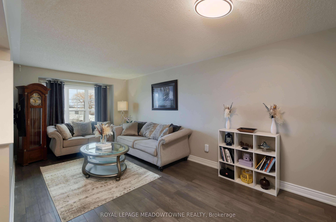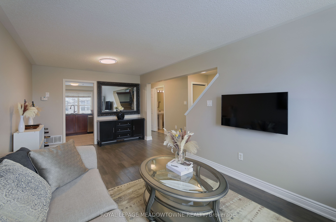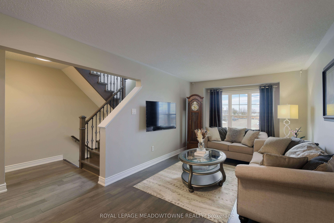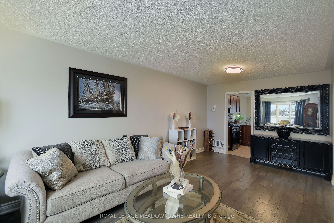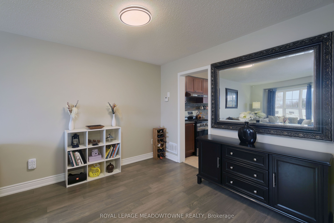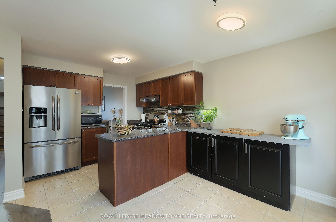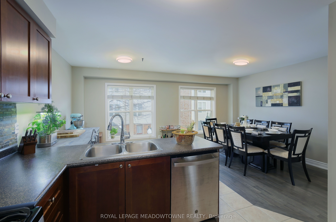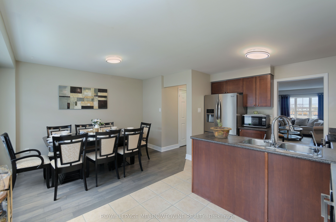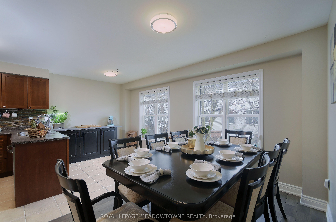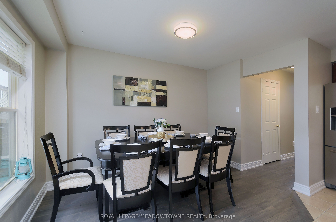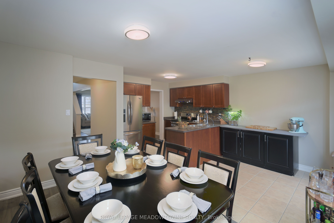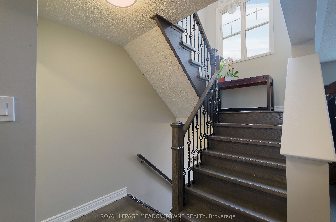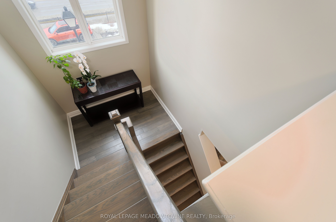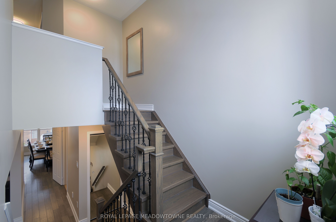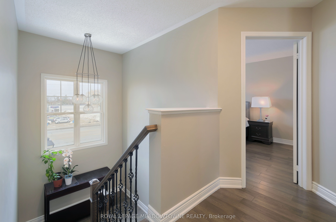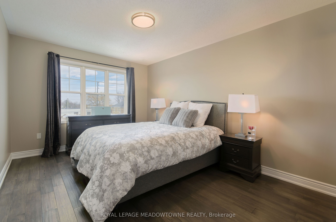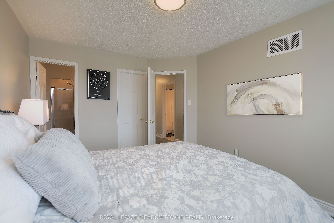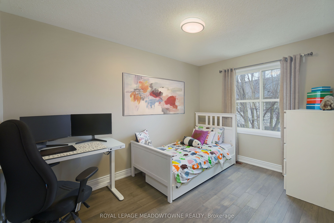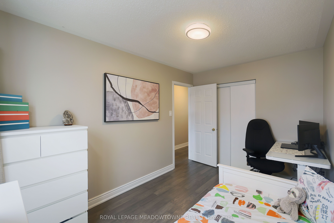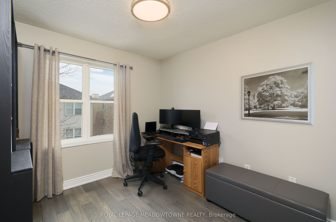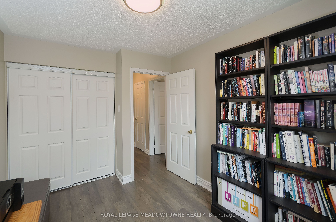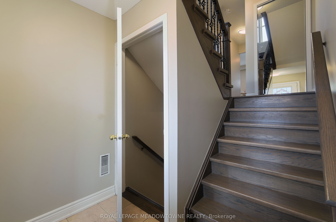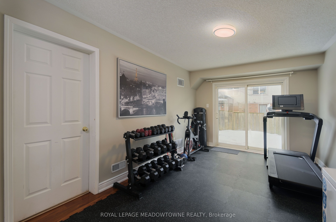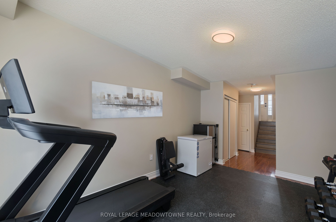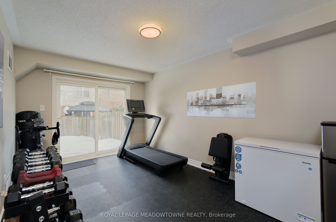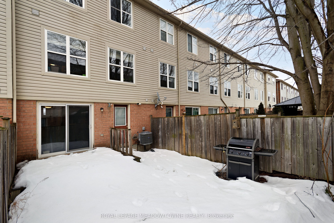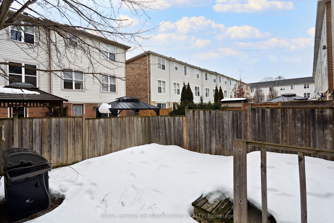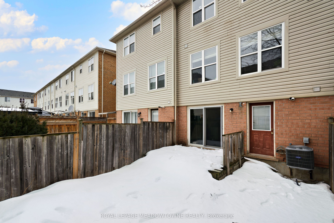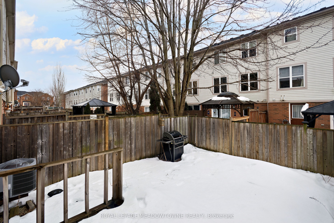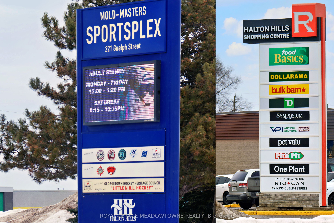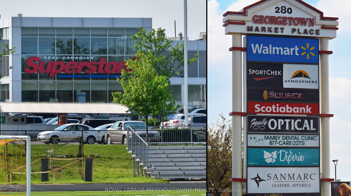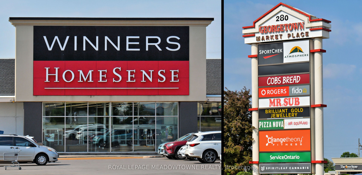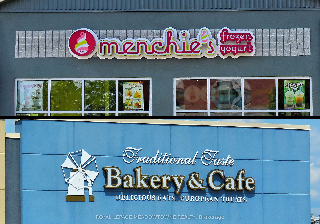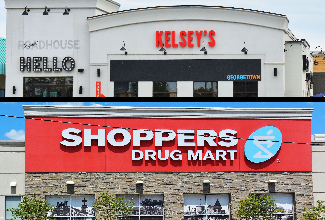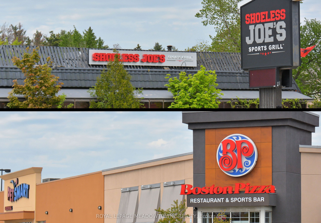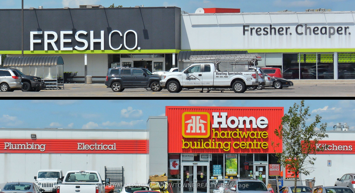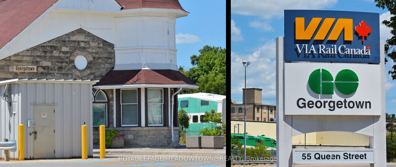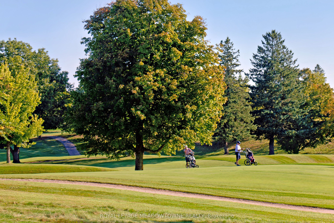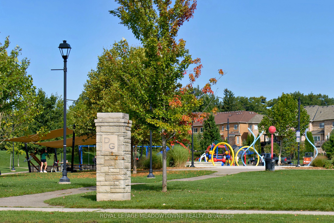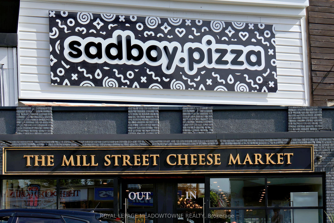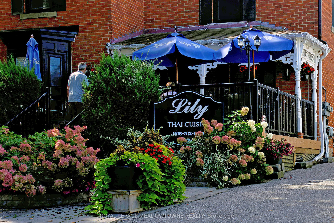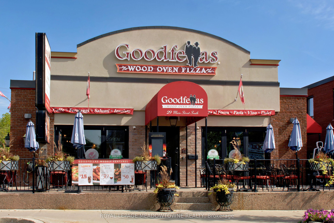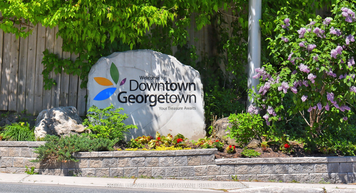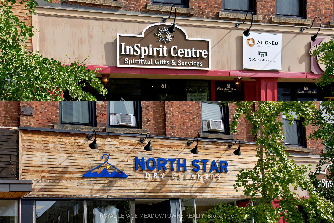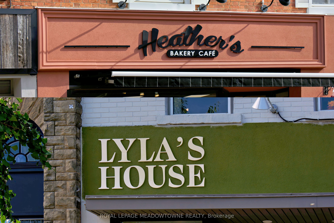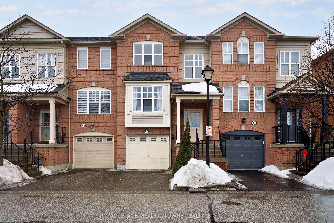
$839,900
Est. Payment
$3,208/mo*
*Based on 20% down, 4% interest, 30-year term
Listed by ROYAL LEPAGE MEADOWTOWNE REALTY
Att/Row/Townhouse•MLS #W12001626•Price Change
Price comparison with similar homes in Halton Hills
Compared to 5 similar homes
-11.4% Lower↓
Market Avg. of (5 similar homes)
$947,578
Note * Price comparison is based on the similar properties listed in the area and may not be accurate. Consult licences real estate agent for accurate comparison
Room Details
| Room | Features | Level |
|---|---|---|
Living Room 6.51 × 3.11 m | Hardwood FloorCombined w/DiningLarge Window | Main |
Dining Room 6.51 × 3.11 m | Hardwood FloorCombined w/LivingOpen Concept | Main |
Kitchen 2.41 × 3.1 m | Ceramic FloorStainless Steel ApplBacksplash | Main |
Primary Bedroom 3.17 × 4.33 m | Hardwood Floor3 Pc EnsuiteWalk-In Closet(s) | Second |
Bedroom 2 2.56 × 3.82 m | Hardwood FloorLarge WindowCloset | Second |
Bedroom 3 2.58 × 3.17 m | Hardwood FloorLarge WindowCloset | Second |
Client Remarks
Fabulous Family Townhome in Prime Georgetown! This beautifully upgraded townhome offers the perfect blend of modern style, convenience, and comfort. Located just a short walk from Georgetown Marketplace with 70+ stores and services, top-rated public and private schools, parks, and trails, this home is ideal for families and professionals alike. Enjoy easy access to Highways 7, 407, and 401, plus the GO Station for effortless commuting. Thoughtfully updated, this home features a newer roof, gas line for the stove, and freshly caulked exterior windows for improved efficiency. Inside, you'll find stunning maple hardwood floors and an elegant wrought iron staircase, all enhanced by LED ceiling lights throughout most of the home. The walkout basement adds valuable living space with direct access to the fully fenced backyard, complete with a deck and garden perfect for entertaining or relaxing. Enjoy the convenience of direct access to the home from the garage, as well as a separate door leading to the private backyard, making maintenance that much easier. Additional highlights include newer stainless steel appliances, owned water softener, and a reverse osmosis system for pure, high-quality water. The home has been painted, features updated laundry machines, and includes a smart garage door opener for modern convenience. With a single attached garage and parking for two vehicles, this home is move-in ready and offers incredible value. Don't miss out schedule your private showing today! Total square footage is 1,609sqft including the lower level which is above grade due to the walk-out feature. The main and second floor combined is 1,354sqft.
About This Property
27 Seed House Lane, Halton Hills, L7G 6K2
Home Overview
Basic Information
Walk around the neighborhood
27 Seed House Lane, Halton Hills, L7G 6K2
Shally Shi
Sales Representative, Dolphin Realty Inc
English, Mandarin
Residential ResaleProperty ManagementPre Construction
Mortgage Information
Estimated Payment
$0 Principal and Interest
 Walk Score for 27 Seed House Lane
Walk Score for 27 Seed House Lane

Book a Showing
Tour this home with Shally
Frequently Asked Questions
Can't find what you're looking for? Contact our support team for more information.
Check out 100+ listings near this property. Listings updated daily
See the Latest Listings by Cities
1500+ home for sale in Ontario

Looking for Your Perfect Home?
Let us help you find the perfect home that matches your lifestyle
