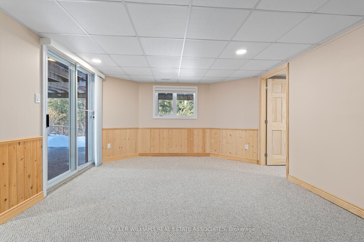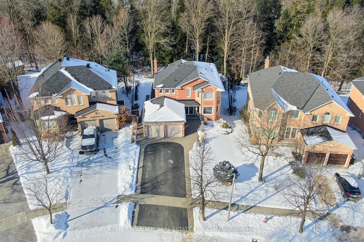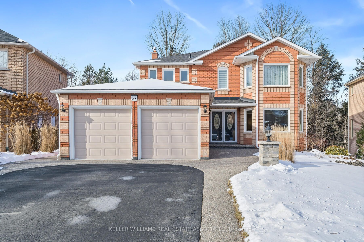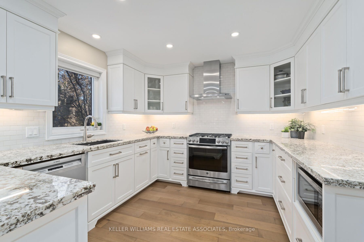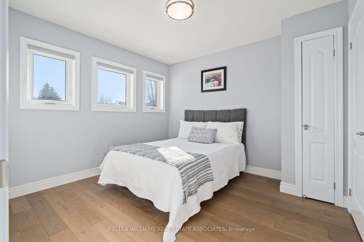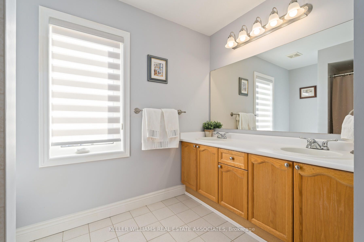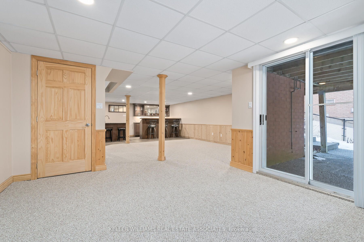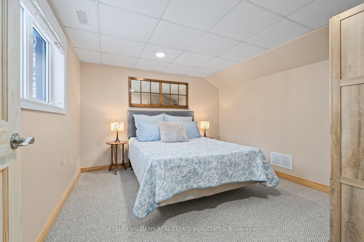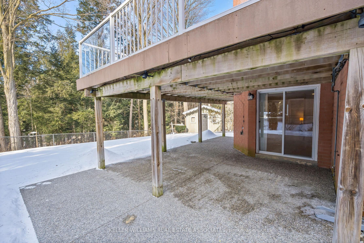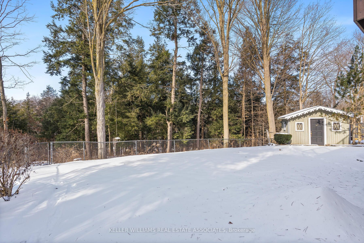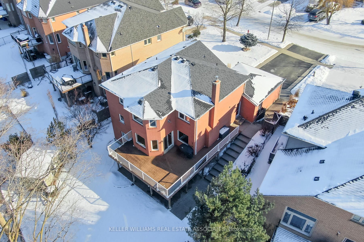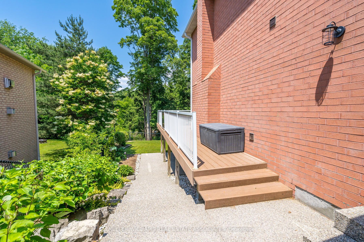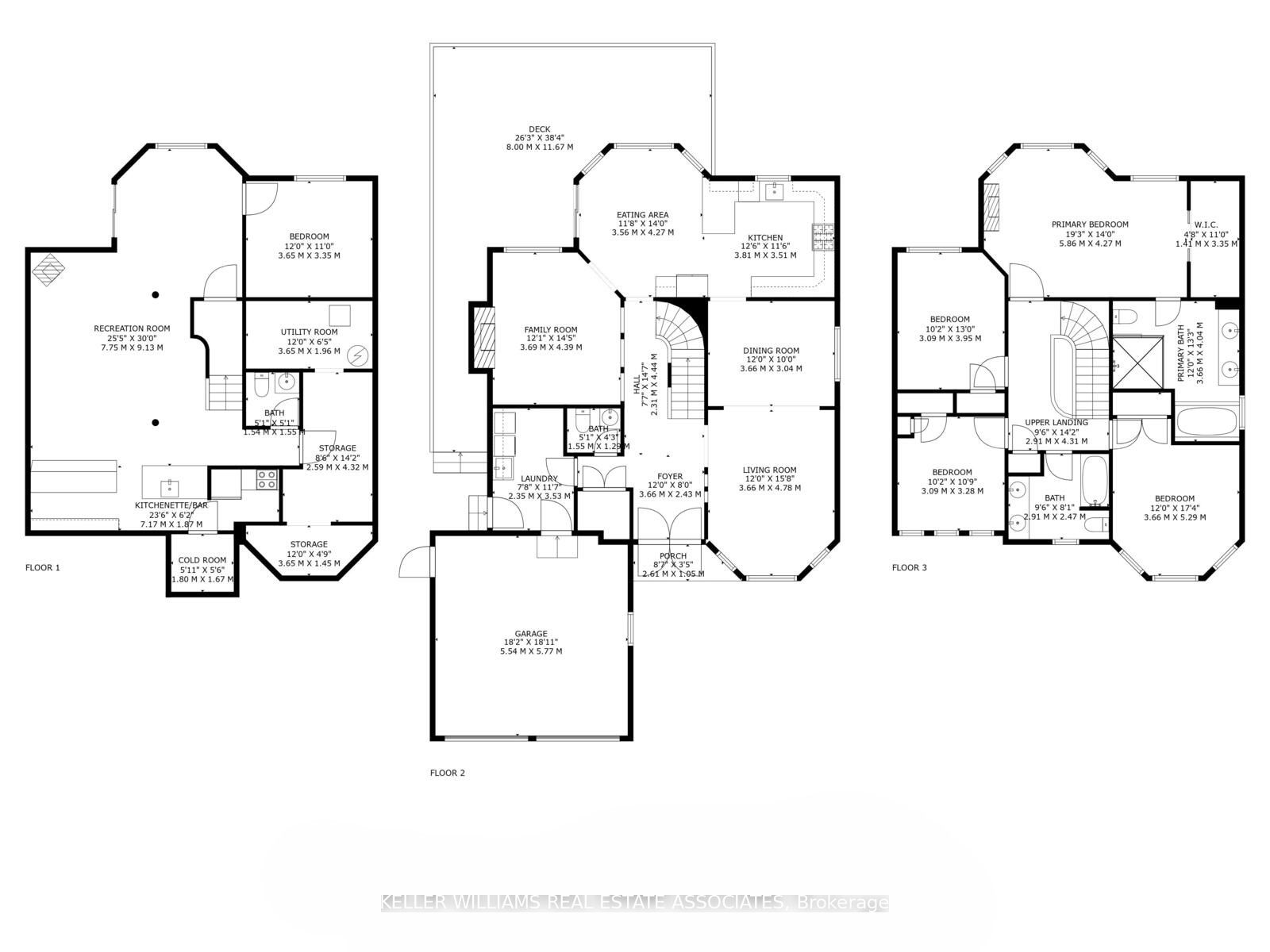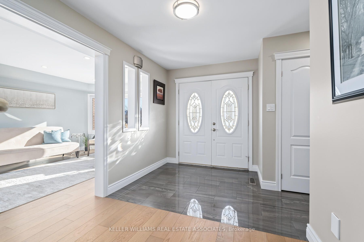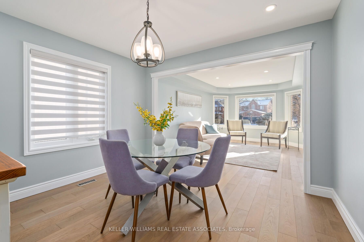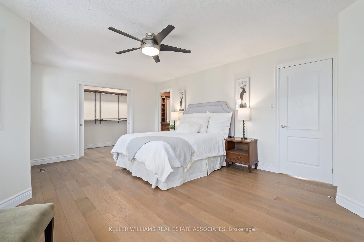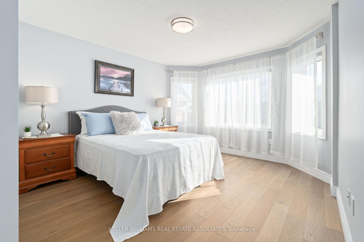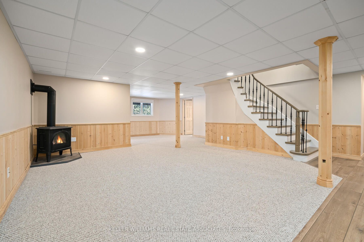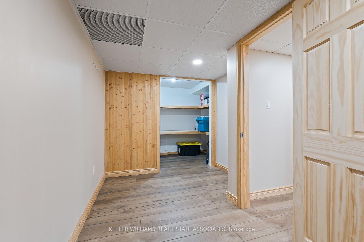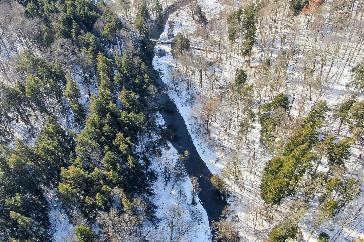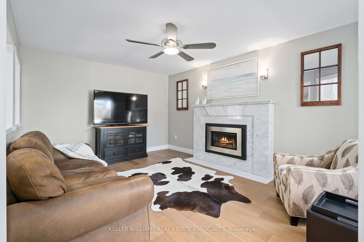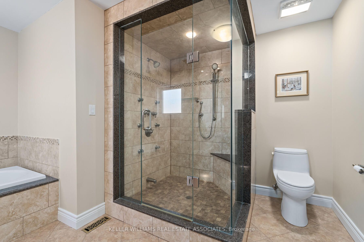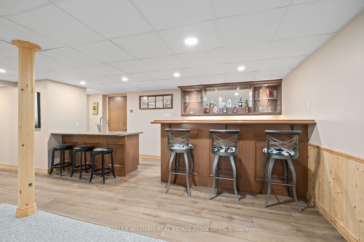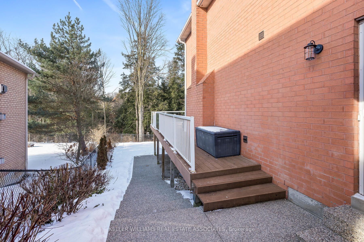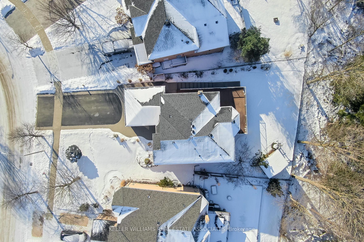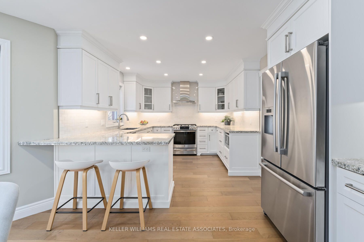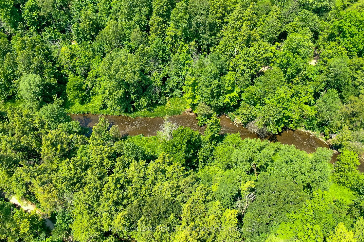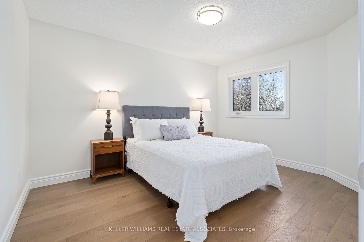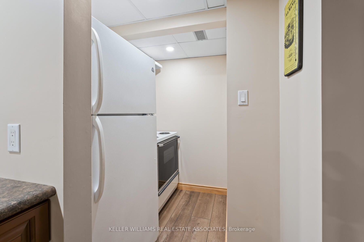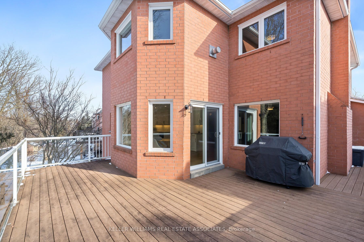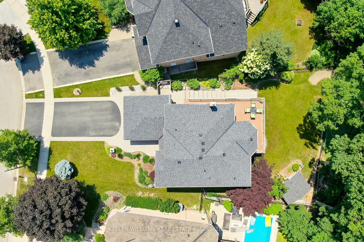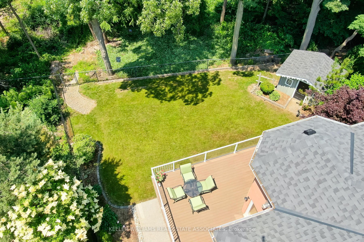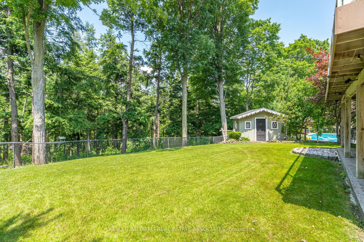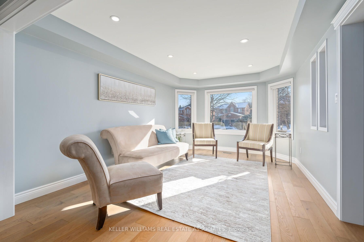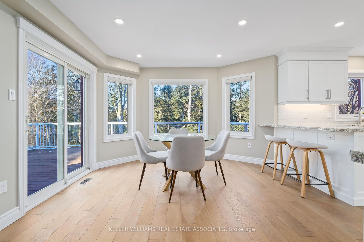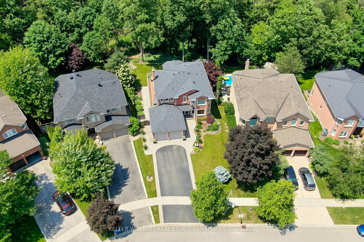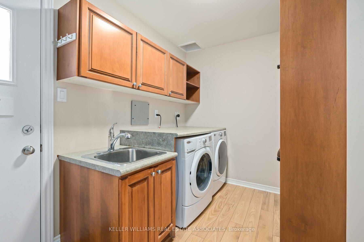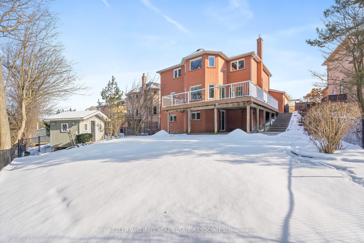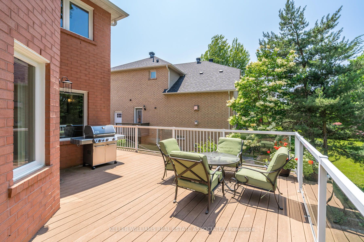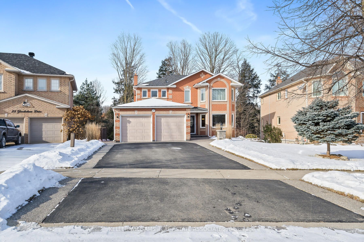
$1,729,000
Est. Payment
$6,604/mo*
*Based on 20% down, 4% interest, 30-year term
Listed by KELLER WILLIAMS REAL ESTATE ASSOCIATES
Detached•MLS #W11941586•Price Change
Price comparison with similar homes in Halton Hills
Compared to 19 similar homes
-9.8% Lower↓
Market Avg. of (19 similar homes)
$1,917,437
Note * Price comparison is based on the similar properties listed in the area and may not be accurate. Consult licences real estate agent for accurate comparison
Room Details
| Room | Features | Level |
|---|---|---|
Kitchen 7.124 × 2.979 m | Hardwood FloorStainless Steel ApplOverlooks Ravine | Main |
Dining Room 3.543 × 3.278 m | Hardwood FloorWindowPot Lights | Main |
Living Room 4.723 × 3.536 m | Hardwood FloorLarge WindowPot Lights | Main |
Primary Bedroom 5.97 × 4.405 m | Hardwood Floor5 Pc EnsuiteGas Fireplace | Second |
Bedroom 2 3.972 × 3.157 m | Hardwood FloorWindowCloset | Second |
Bedroom 3 3.318 × 3.177 m | Hardwood FloorWindowCloset | Second |
Client Remarks
Welcome to your dream family home, nestled on a premium pie-shaped lot backing onto the serene Silver Creek Ravine. This beautifully maintained 4+1 bedroom, 4 bathroom home showcases pride of ownership throughout. The spacious main level boasts hardwood floors, an updated kitchen with granite countertops, high-end appliances, and a bright eat-in area leading to a wrap-around deck perfect for gatherings or relaxing mornings. Upstairs, generous bedrooms include a luxurious master suite with a walk-in closet, gas fireplace, and spa-like ensuite. The finished walkout basement adds incredible versatility, featuring a full kitchen, additional bedroom, rec room, and plenty of storage perfect for an in-law suite or extra living space. With parking for six vehicles and a convenient main-floor laundry with garage access, this home combines elegance and functionality. Located near top schools, parks, and amenities, it's the perfect setting for your family's next chapter. Don't miss this exceptional opportunity! **EXTRAS** Roof (2016). Furnace (2019). Hot Water Heater (2019). Fireplaces - Main & Bsmt (2016). Eavestrough (2016). Walkway Concrete (2016). Chimney (2016). Kitchen (2019). Windows (2018). Floors (2019).
About This Property
27 Gooderham Drive, Halton Hills, L7G 5R7
Home Overview
Basic Information
Walk around the neighborhood
27 Gooderham Drive, Halton Hills, L7G 5R7
Shally Shi
Sales Representative, Dolphin Realty Inc
English, Mandarin
Residential ResaleProperty ManagementPre Construction
Mortgage Information
Estimated Payment
$0 Principal and Interest
 Walk Score for 27 Gooderham Drive
Walk Score for 27 Gooderham Drive

Book a Showing
Tour this home with Shally
Frequently Asked Questions
Can't find what you're looking for? Contact our support team for more information.
Check out 100+ listings near this property. Listings updated daily
See the Latest Listings by Cities
1500+ home for sale in Ontario

Looking for Your Perfect Home?
Let us help you find the perfect home that matches your lifestyle
