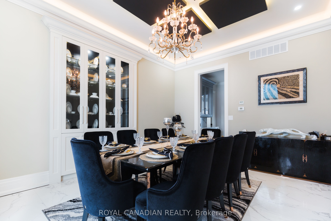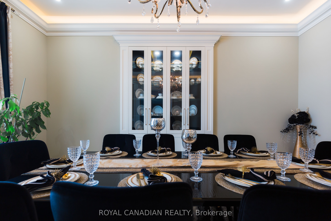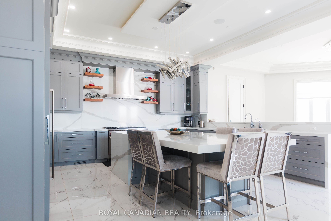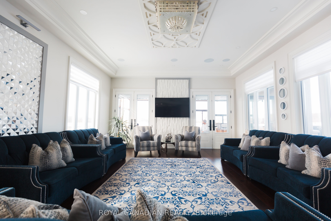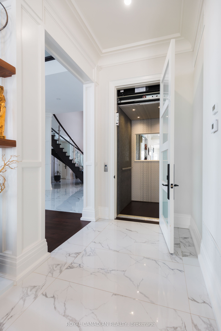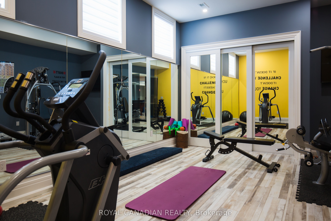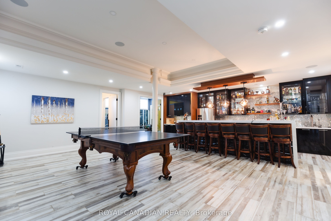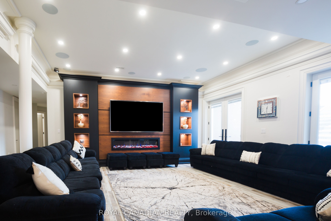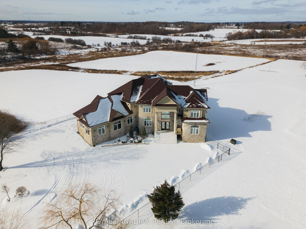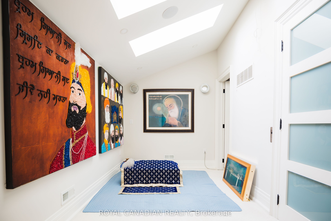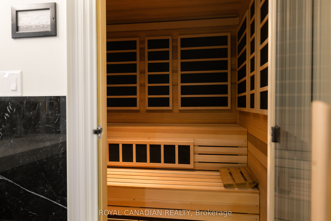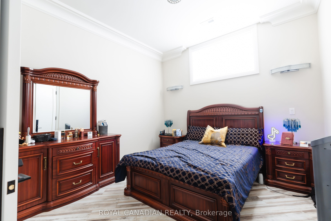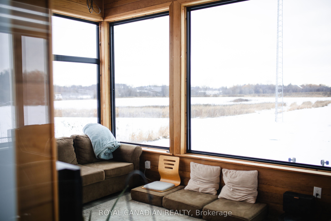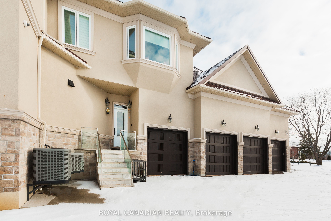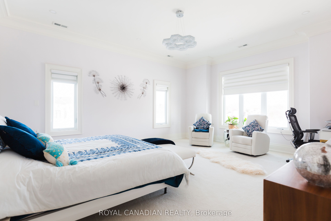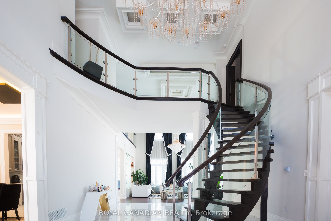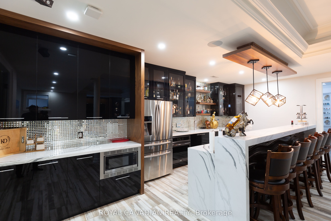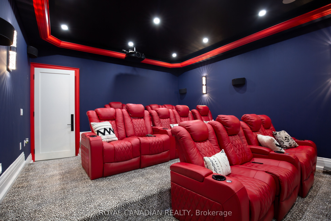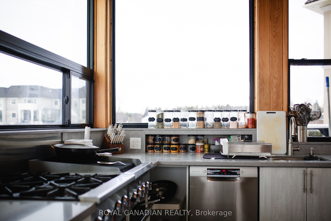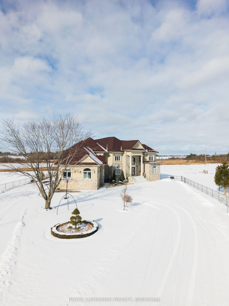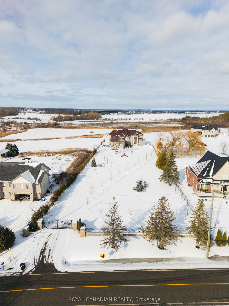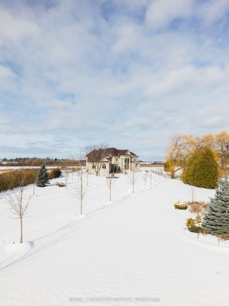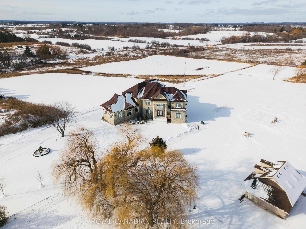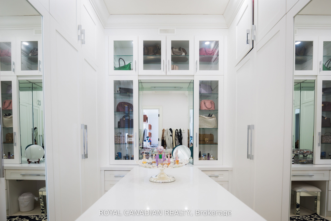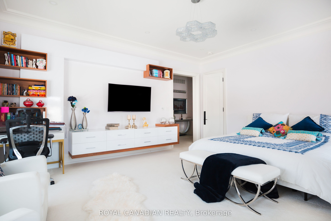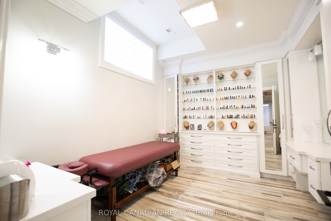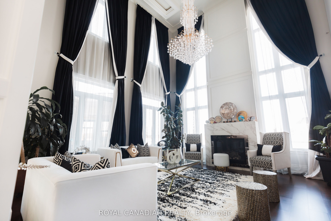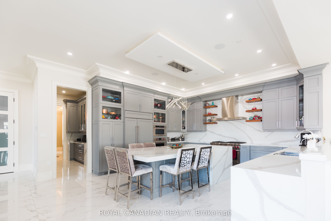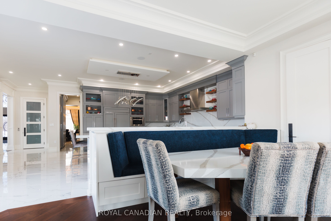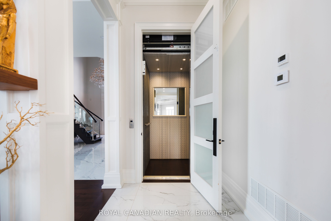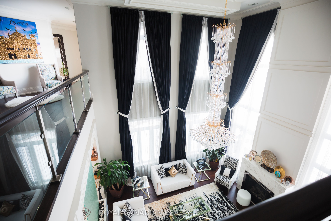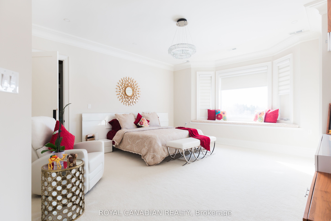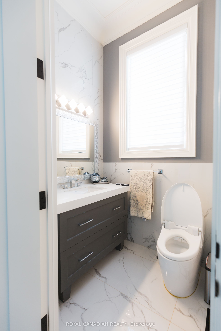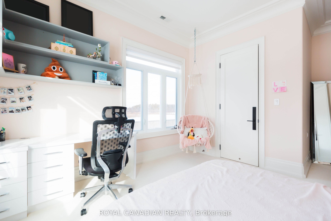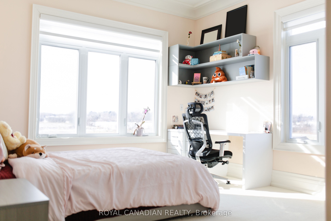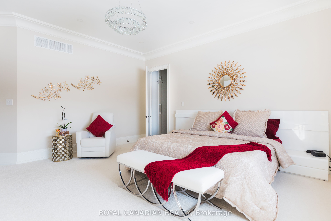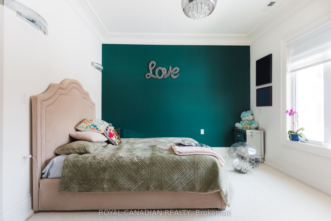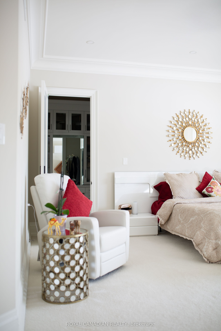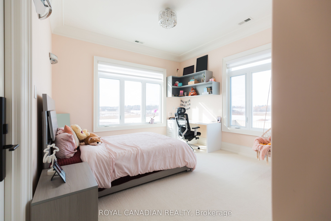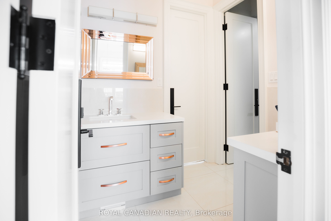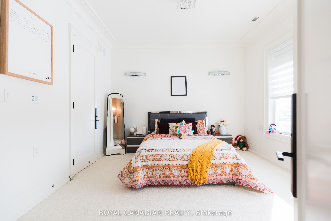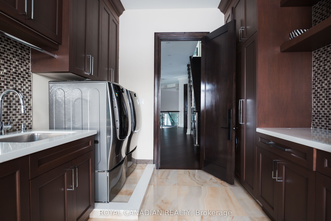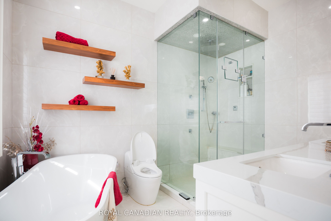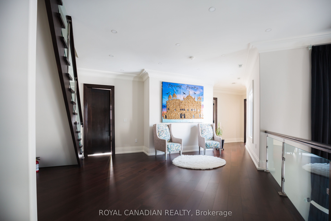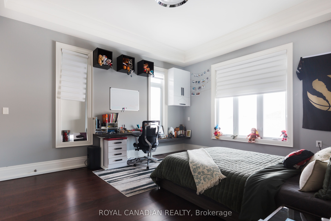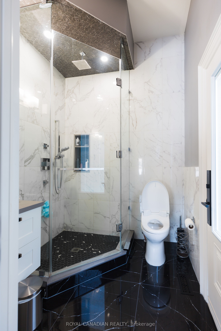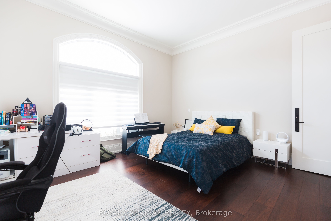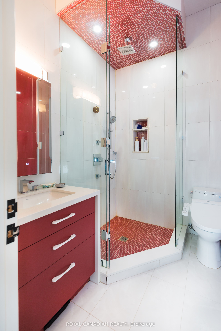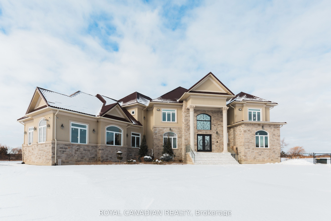
$6,499,999
Est. Payment
$24,826/mo*
*Based on 20% down, 4% interest, 30-year term
Listed by ROYAL CANADIAN REALTY
Detached•MLS #W12057795•New
Room Details
| Room | Features | Level |
|---|---|---|
Living Room 5.69 × 5.5402 m | Main | |
Dining Room 5.425 × 3.96 m | Main | |
Bedroom 5.792 × 5.792 m | Upper | |
Bedroom 2 3.74 × 4.02 m | Upper | |
Bedroom 3 4.91 × 4.91 m | Upper | |
Bedroom 4 3.84 × 4.11 m | Upper |
Client Remarks
Welcome to this luxurious 2018-built custom estate, offering an unparalleled blend of rural tranquility and urban convenience. Spanning an impressive 8,203 sq. ft. above grade with an additional 3,362 sq. ft. finished basement on a 3 Acres lot. This home is designed for refined living and ultimate comfort. The residence boasts an ELEVATOR, a HOME THEATRE, GYM, and a CUSTOM BAR, making it an entertainers dream. Unwind in the SAUNA or bask in natural light from the elegant SUNROOM overlooking the scenic surroundings. This estate offers a seamless balance of luxury and nature, nestled within the picturesque countryside yet close to all essential amenities. A true master piece this home is perfect for those seeking prestige, privacy, and modern convenience.
About This Property
14599 Five Side Road, Halton Hills, L7G 4S5
Home Overview
Basic Information
Walk around the neighborhood
14599 Five Side Road, Halton Hills, L7G 4S5
Shally Shi
Sales Representative, Dolphin Realty Inc
English, Mandarin
Residential ResaleProperty ManagementPre Construction
Mortgage Information
Estimated Payment
$0 Principal and Interest
 Walk Score for 14599 Five Side Road
Walk Score for 14599 Five Side Road

Book a Showing
Tour this home with Shally
Frequently Asked Questions
Can't find what you're looking for? Contact our support team for more information.
Check out 100+ listings near this property. Listings updated daily
See the Latest Listings by Cities
1500+ home for sale in Ontario

Looking for Your Perfect Home?
Let us help you find the perfect home that matches your lifestyle
