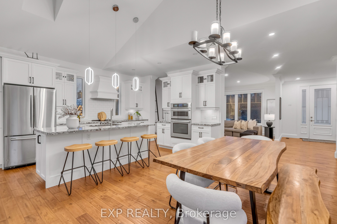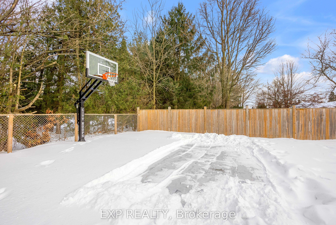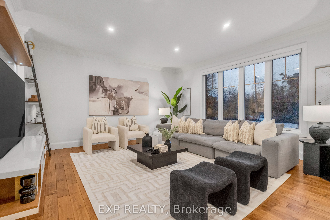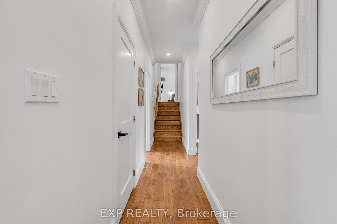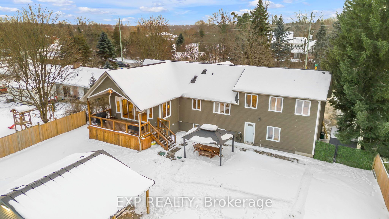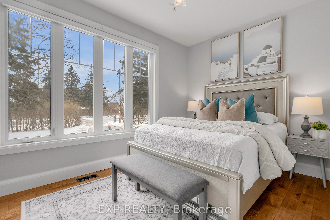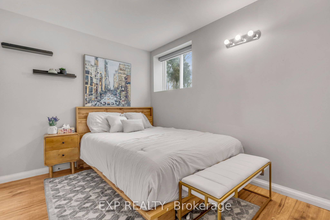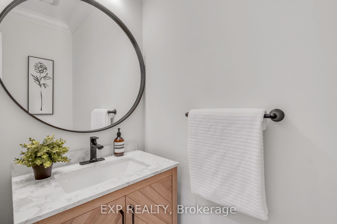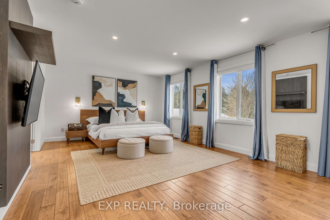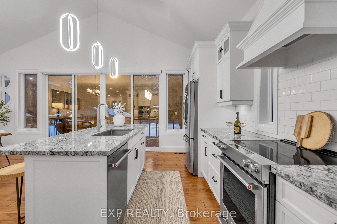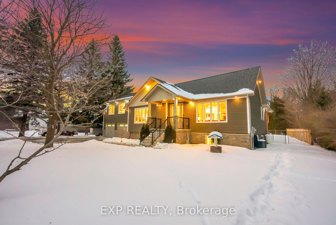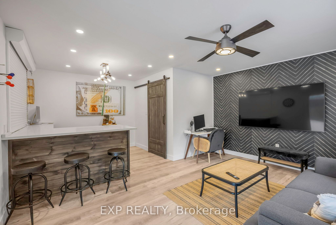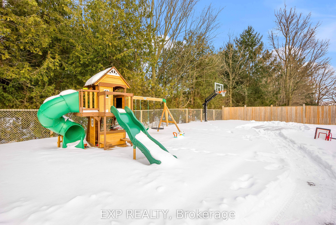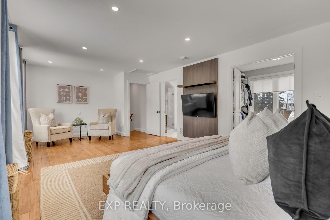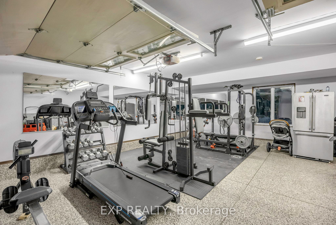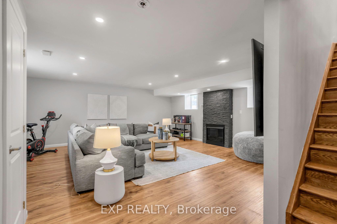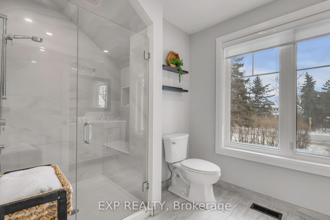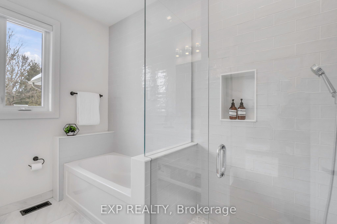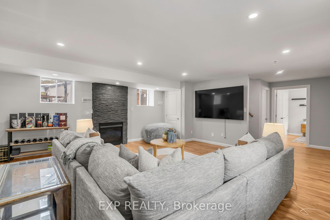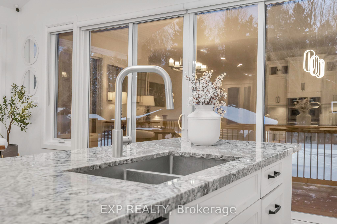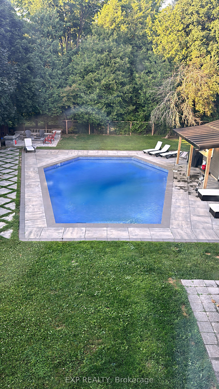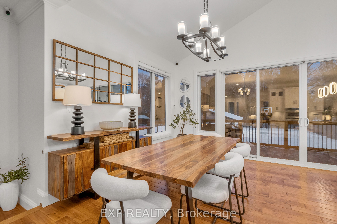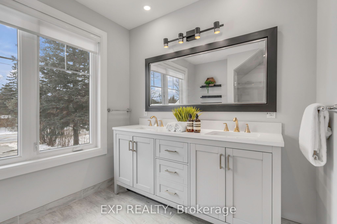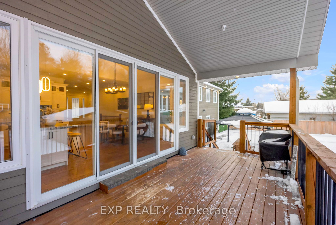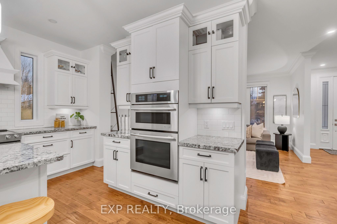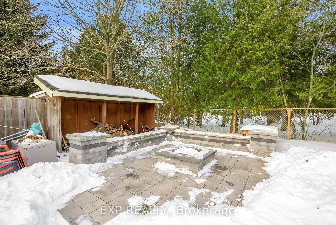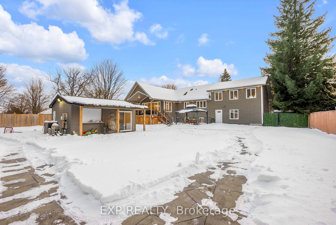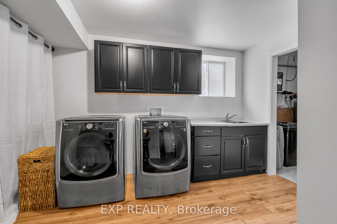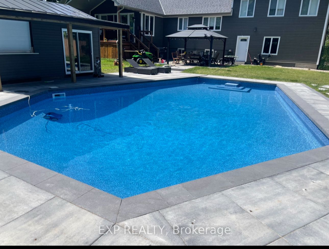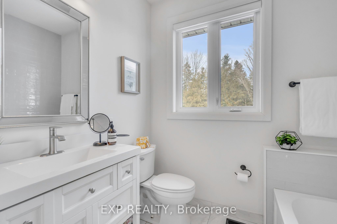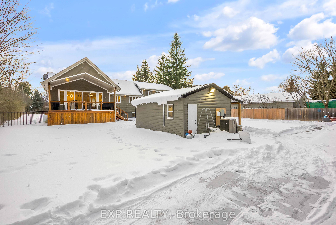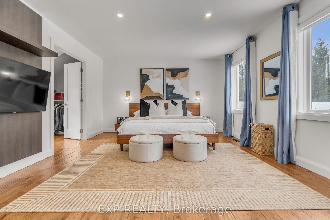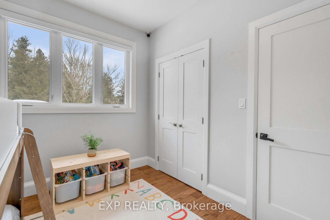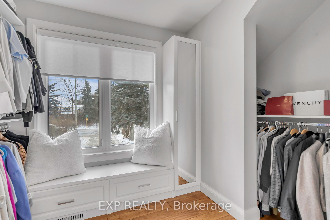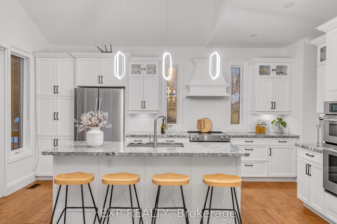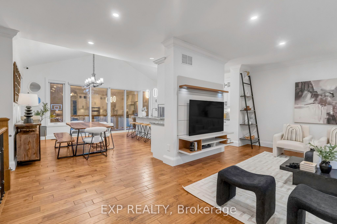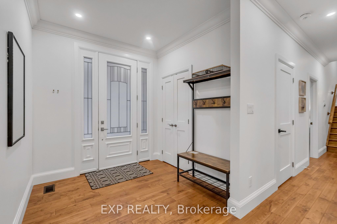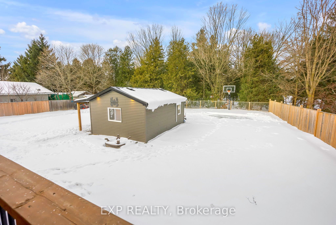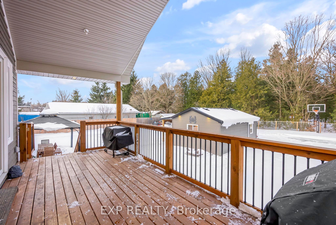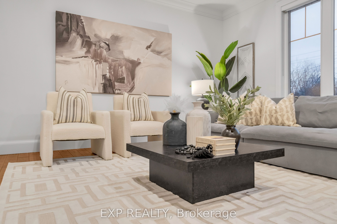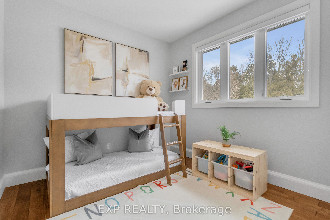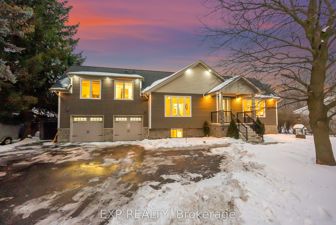
$1,989,999
Est. Payment
$7,600/mo*
*Based on 20% down, 4% interest, 30-year term
Listed by EXP REALTY
Detached•MLS #W11997148•Price Change
Price comparison with similar homes in Halton Hills
Compared to 31 similar homes
22.8% Higher↑
Market Avg. of (31 similar homes)
$1,620,371
Note * Price comparison is based on the similar properties listed in the area and may not be accurate. Consult licences real estate agent for accurate comparison
Room Details
| Room | Features | Level |
|---|---|---|
Living Room 4.88 × 4.66 m | Hardwood FloorCrown MouldingLarge Window | Main |
Dining Room 5.27 × 3.05 m | Hardwood FloorOpen ConceptWalk-Out | Main |
Kitchen 5.27 × 3.35 m | Hardwood FloorGranite CountersBreakfast Bar | Main |
Bedroom 3.72 × 2.71 m | Hardwood FloorWalk-In Closet(s)Large Window | Main |
Bedroom 2 2.93 × 2.77 m | Hardwood FloorDouble ClosetLarge Window | Main |
Primary Bedroom 7.16 × 3.96 m | Hardwood FloorWalk-In Closet(s)4 Pc Ensuite | Upper |
Client Remarks
an exceptional bungalow built in 2018, offering over 3,000 sq ft of living space on a half-acre lot. This home features 3+1 bedrooms and 3 bathrooms. The open-concept main floor boasts a chef's kitchen with granite countertops, ample cabinetry, new KitchenAid appliances, and dual stoves. Upgrades include a built-in security system, freshly painted walls, hardwood flooring, crown moulding, enhanced lighting with pot lights and dimmers, custom walk-in closets, and new bathroom vanities. The main level offers two bedrooms with walk-in and double closets.The second-floor primary suite includes a glass-enclosed shower, upgraded vanity, custom-built closet, tailored window treatments, and heated bathroom floors. The basement features a spacious media room with a gas fireplace, an additional bedroom, and a laundry room with a new Samsung washer and dryer. The backyard oasis includes an outdoor deck, in-ground salt system swimming pool, custom pool house, professional-grade basketball court, built-in stone fire pit, and a children's playground. The garage features epoxy floors, with some gym equipment included in the purchase price. Conveniently located near local shops, grocery stores, gas stations, parks, and schools, this property is just 15 minutes from Highway 401 and the Toronto Premium Outlets. With the anticipated Highway 413 only 10 minutes away, the property's value is expected to appreciate significantly.Don't miss this unique opportunity to own a dream home that truly has it all
About This Property
13379 Trafalgar Road, Halton Hills, L7G 4S4
Home Overview
Basic Information
Walk around the neighborhood
13379 Trafalgar Road, Halton Hills, L7G 4S4
Shally Shi
Sales Representative, Dolphin Realty Inc
English, Mandarin
Residential ResaleProperty ManagementPre Construction
Mortgage Information
Estimated Payment
$0 Principal and Interest
 Walk Score for 13379 Trafalgar Road
Walk Score for 13379 Trafalgar Road

Book a Showing
Tour this home with Shally
Frequently Asked Questions
Can't find what you're looking for? Contact our support team for more information.
Check out 100+ listings near this property. Listings updated daily
See the Latest Listings by Cities
1500+ home for sale in Ontario

Looking for Your Perfect Home?
Let us help you find the perfect home that matches your lifestyle
