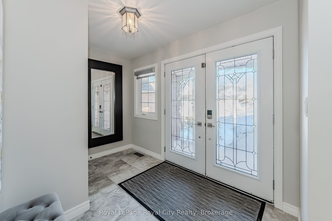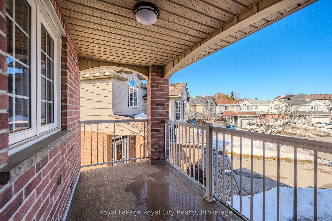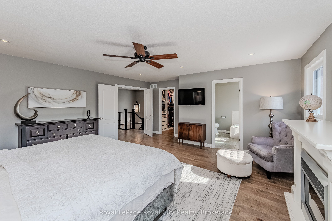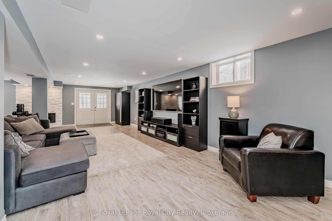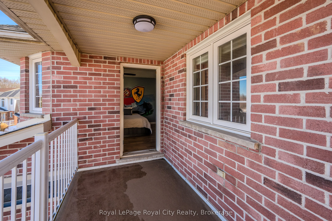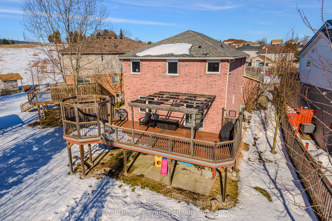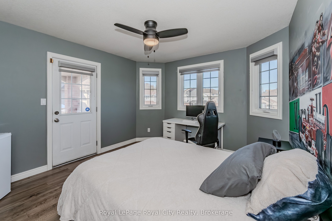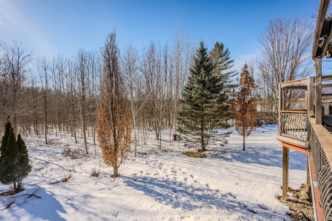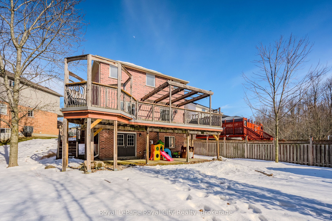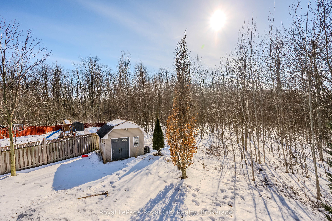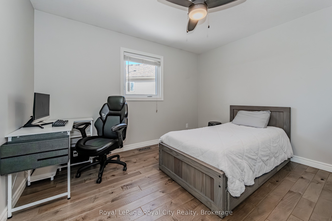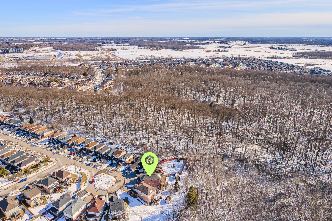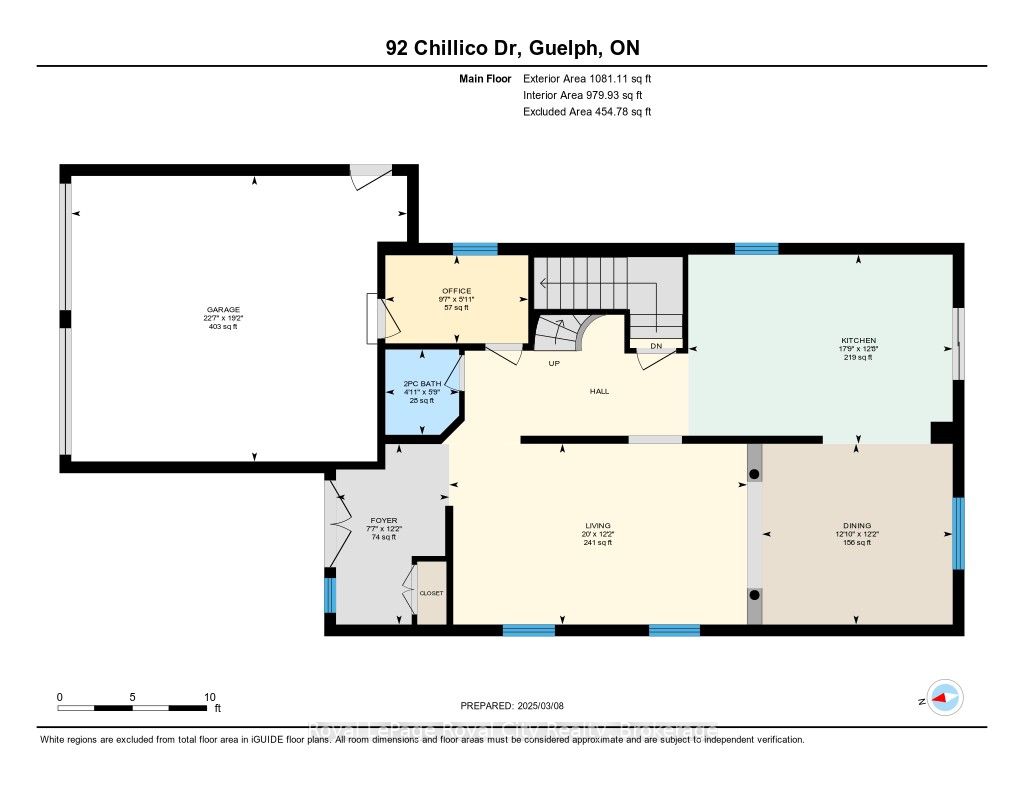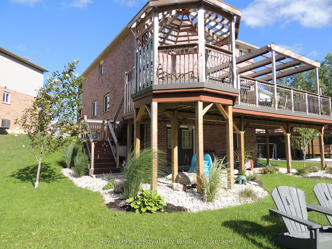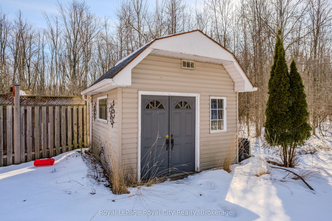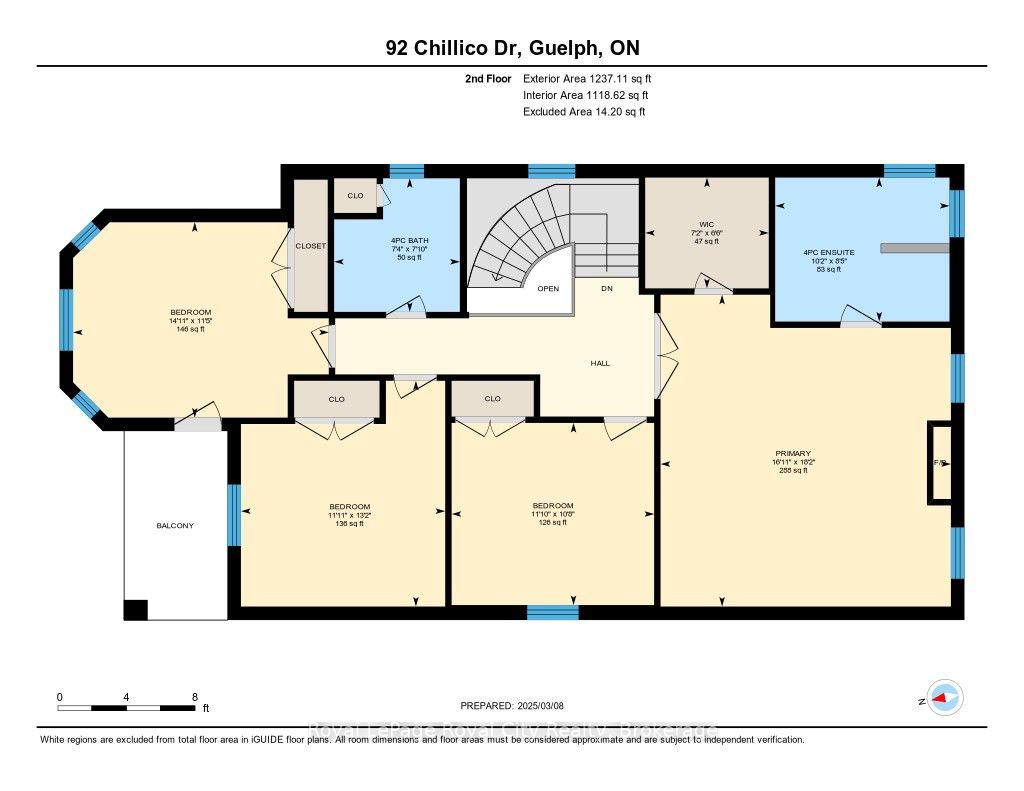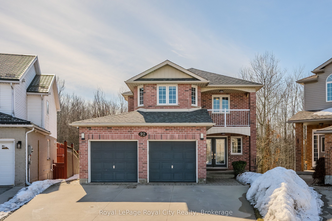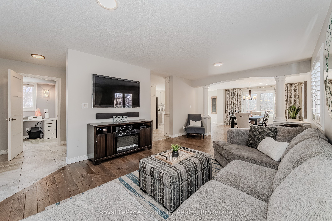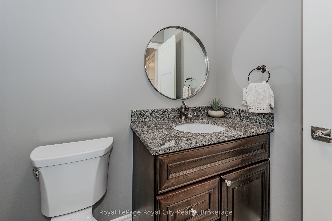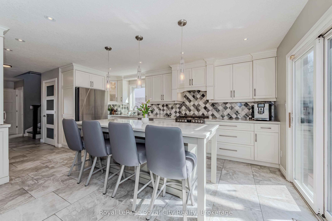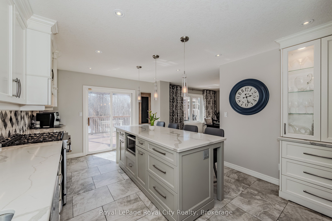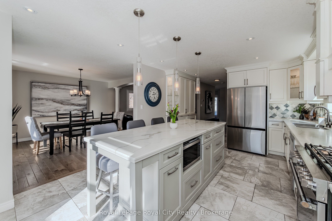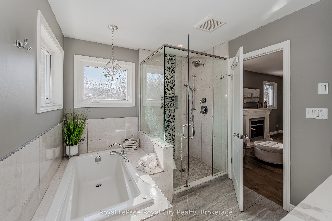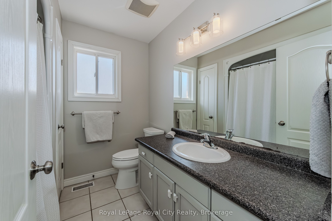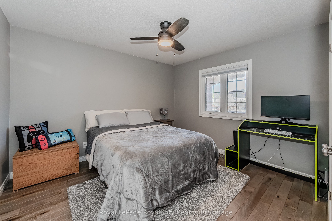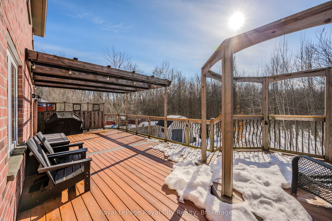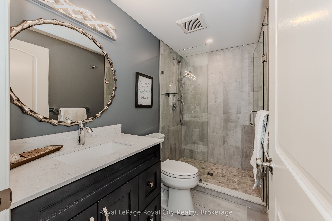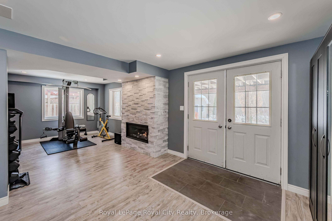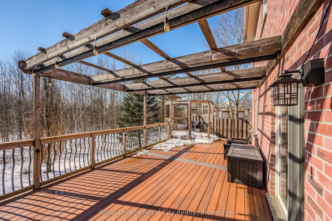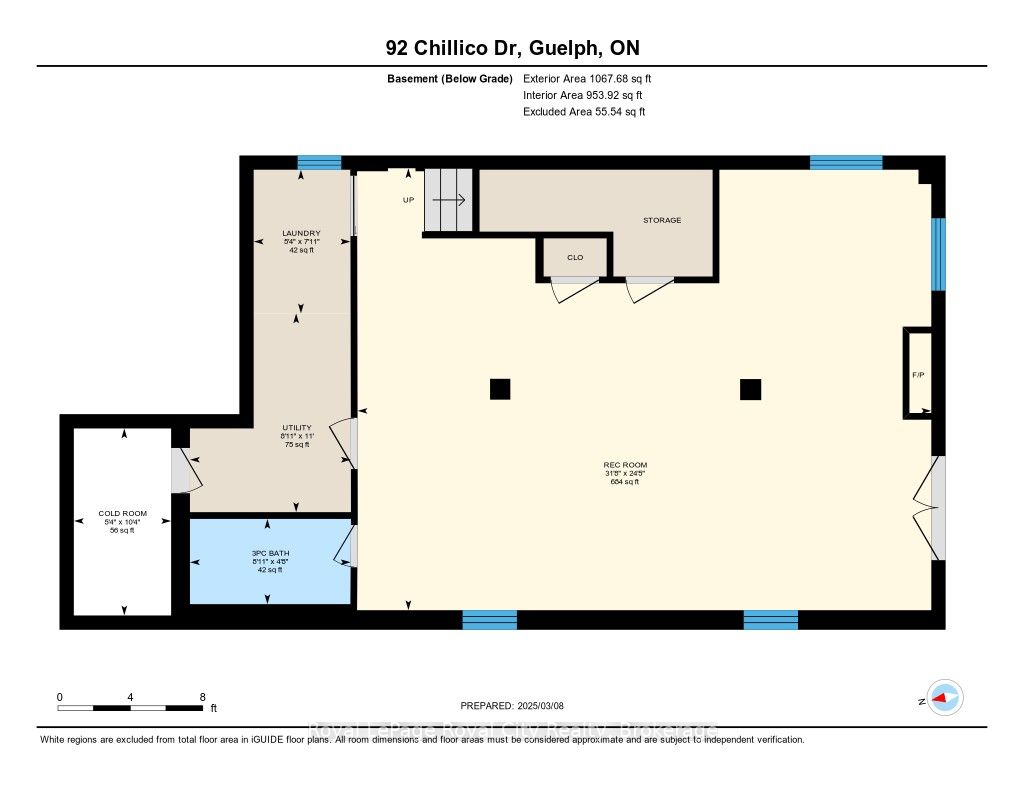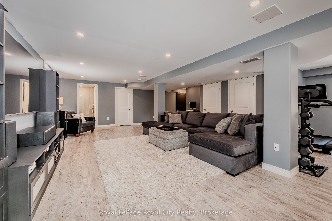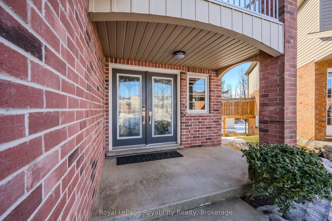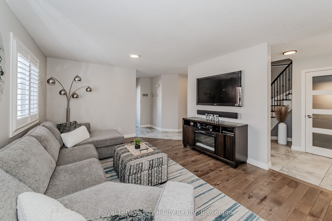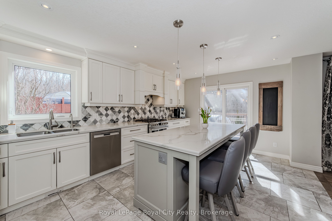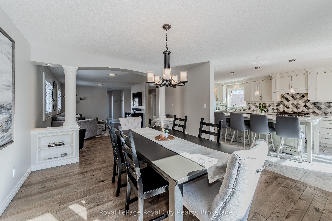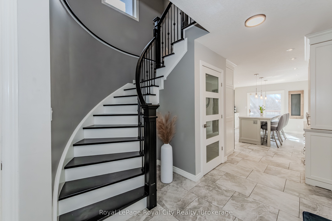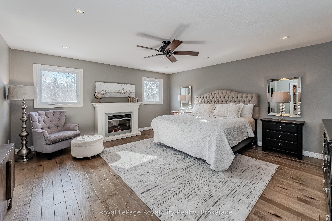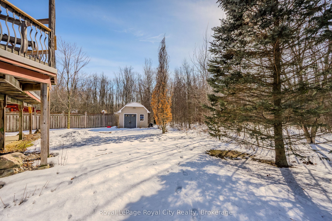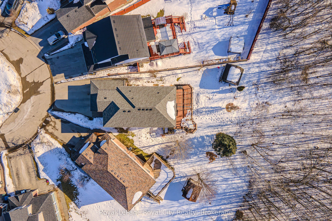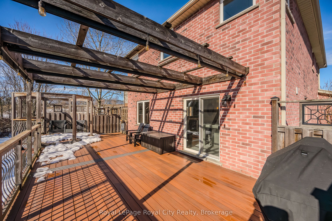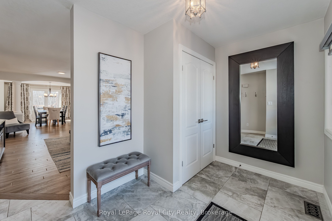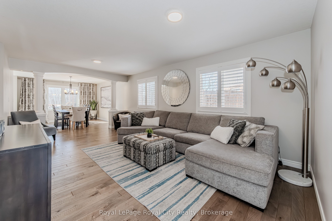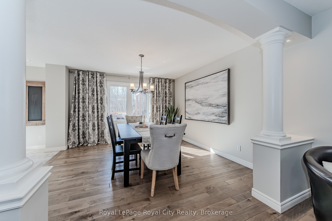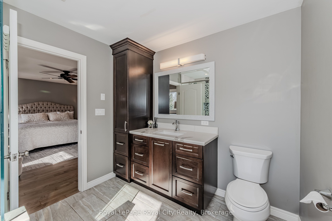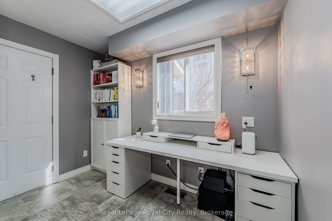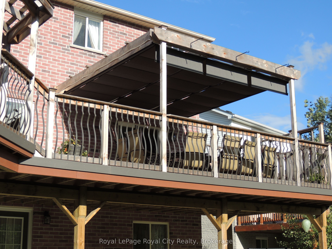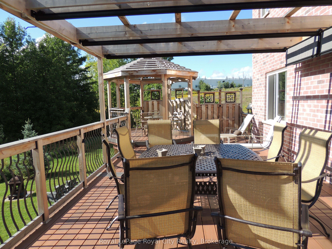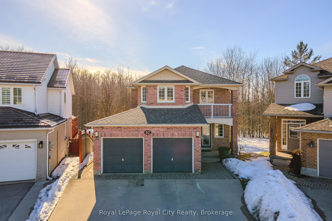
$1,249,900
Est. Payment
$4,774/mo*
*Based on 20% down, 4% interest, 30-year term
Listed by Royal LePage Royal City Realty
Detached•MLS #X12010372•New
Price comparison with similar homes in Guelph
Compared to 32 similar homes
-6.5% Lower↓
Market Avg. of (32 similar homes)
$1,336,597
Note * Price comparison is based on the similar properties listed in the area and may not be accurate. Consult licences real estate agent for accurate comparison
Room Details
| Room | Features | Level |
|---|---|---|
Living Room 3.7 × 6.1 m | Main | |
Kitchen 3.87 × 5.42 m | Main | |
Dining Room 3.7 × 3.91 m | Main | |
Primary Bedroom 5.54 × 5.16 m | Walk-In Closet(s)Fireplace | Second |
Bedroom 2 4.01 × 3.63 m | Second | |
Bedroom 3 3.24 × 3.6 m | Second |
Client Remarks
This exceptional 2,300+sqft home is nestled on a quiet cul-de-sac and backs onto scenic greenspace in one of Guelphs most desirable neighbourhoods. The meticulously maintained and tastefully renovated interior showcases an inviting open concept living and dining area that is beautifully enhanced by engineered hardwood flooring and large windows. The heart of the home is the elegant kitchen, featuring Quartz countertops, a spacious island with a breakfast bar, and sleek modern finishes- perfect for both casual meals and entertaining. Patio sliders from the kitchen lead to an expansive upper deck, ideal for enjoying morning coffee or evening barbeques while overlooking the lush, private backyard. The main level also offers a convenient office space and a 2 piece bathroom. A grand curved staircase ascends to the second level, hosting the stunning primary suite, three additional generously sized bedrooms (one with private access to the balcony), and a 4 piece main bathroom. The primary retreat boasts a walk-in closet and a luxurious 4 piece ensuite, featuring a glass-enclosed shower and a deep soaker tub. The fully finished walk-out basement is designed for relaxation and entertainment, offering a huge recreation room with an attractive gas fireplace, a laundry area, and a 3 piece bathroom. Enjoy direct access from the basement out to the patio area with beautiful gardens and a sprawling backyard. Additional features include a concrete driveway, a spacious 2-car garage, and impeccable curb appeal. Located close to parks, schools, shopping, and trails, this home is a rare find and a must see!
About This Property
92 Chillico Drive, Guelph, N1K 1Y6
Home Overview
Basic Information
Walk around the neighborhood
92 Chillico Drive, Guelph, N1K 1Y6
Shally Shi
Sales Representative, Dolphin Realty Inc
English, Mandarin
Residential ResaleProperty ManagementPre Construction
Mortgage Information
Estimated Payment
$0 Principal and Interest
 Walk Score for 92 Chillico Drive
Walk Score for 92 Chillico Drive

Book a Showing
Tour this home with Shally
Frequently Asked Questions
Can't find what you're looking for? Contact our support team for more information.
Check out 100+ listings near this property. Listings updated daily
See the Latest Listings by Cities
1500+ home for sale in Ontario

Looking for Your Perfect Home?
Let us help you find the perfect home that matches your lifestyle
