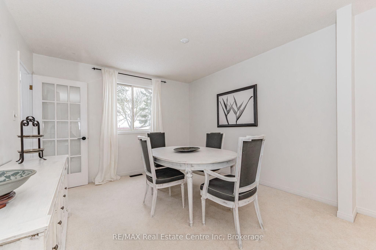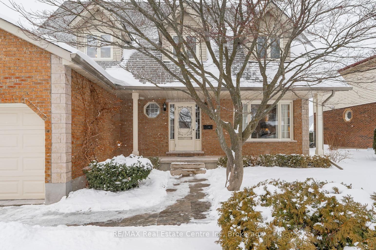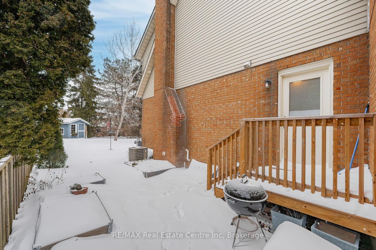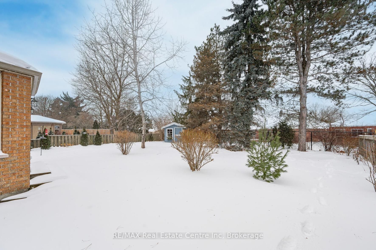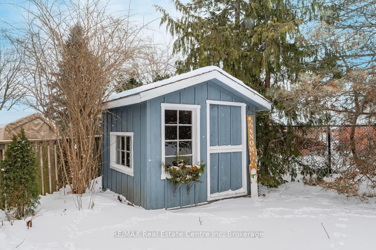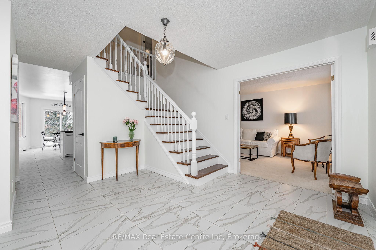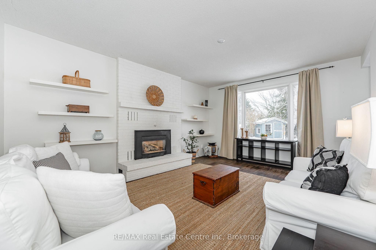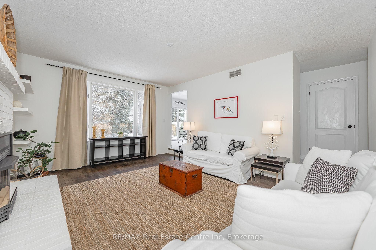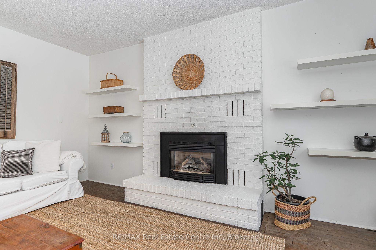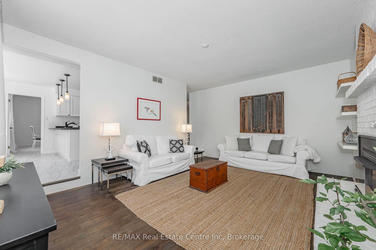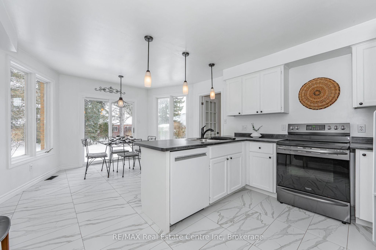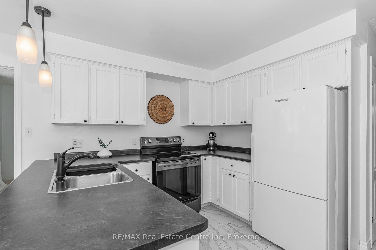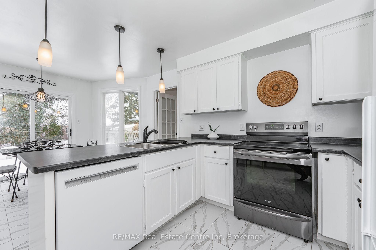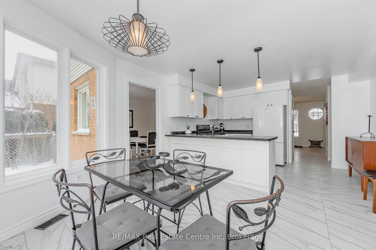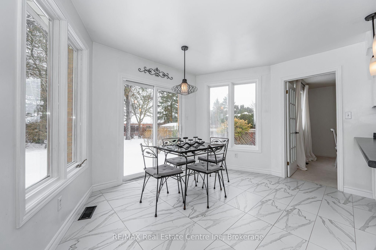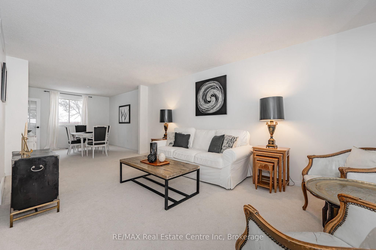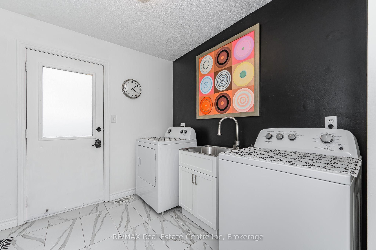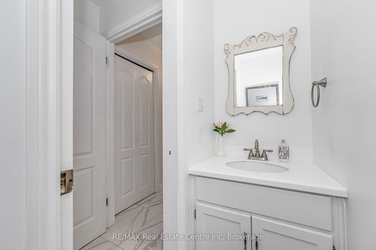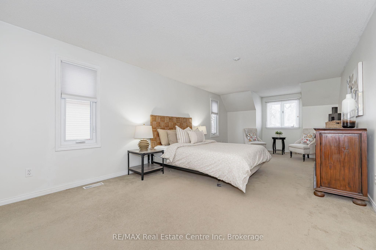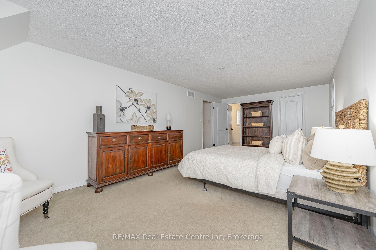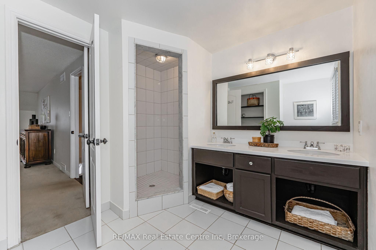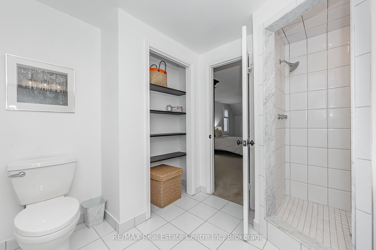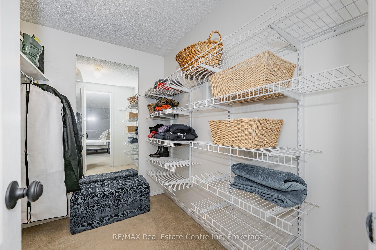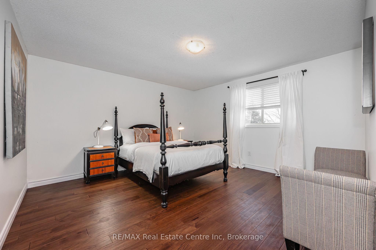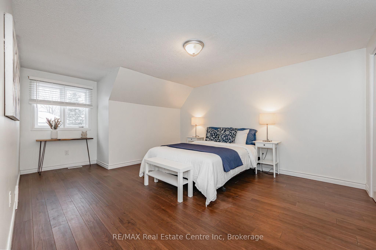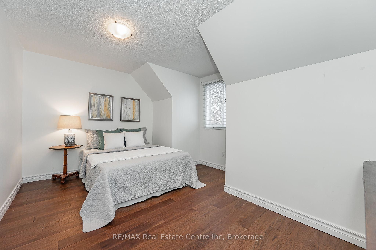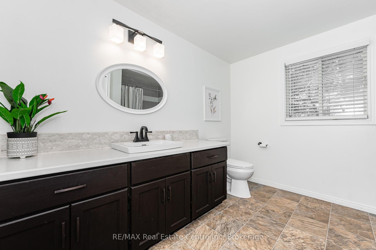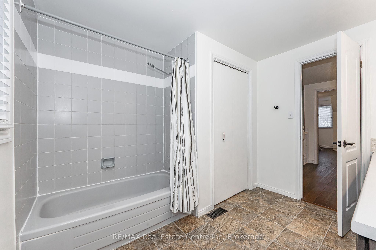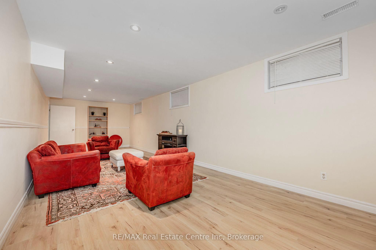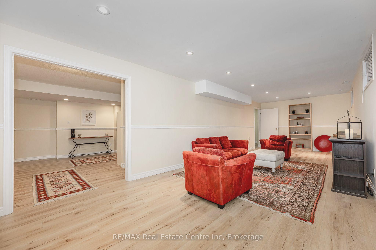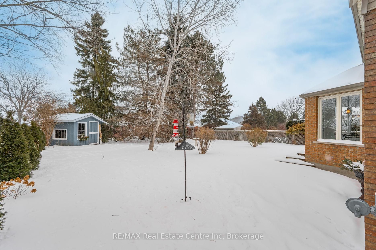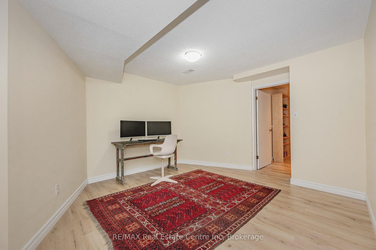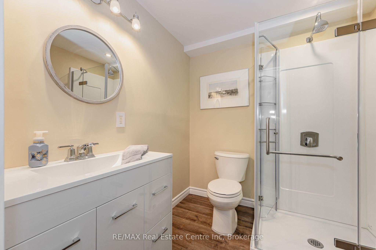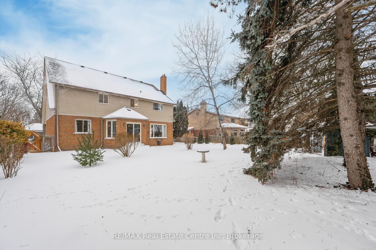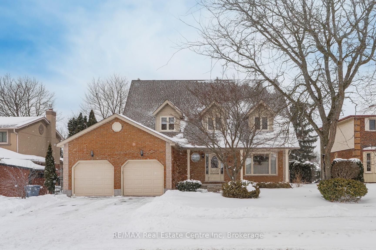
$1,349,900
Est. Payment
$5,156/mo*
*Based on 20% down, 4% interest, 30-year term
Listed by RE/MAX Real Estate Centre Inc
Detached•MLS #X12060642•New
Price comparison with similar homes in Guelph
Compared to 33 similar homes
1.0% Higher↑
Market Avg. of (33 similar homes)
$1,337,003
Note * Price comparison is based on the similar properties listed in the area and may not be accurate. Consult licences real estate agent for accurate comparison
Room Details
| Room | Features | Level |
|---|---|---|
Living Room 5.56 × 3.35 m | Main | |
Dining Room 3.43 × 3.35 m | Main | |
Kitchen 5.79 × 3.94 m | Main | |
Primary Bedroom 7.34 × 3.35 m | Second | |
Bedroom 2 4.29 × 3.84 m | Second | |
Bedroom 3 5.18 × 3.68 m | Second |
Client Remarks
42 Hands is a fantastic 2468sqft, 4 bdrm home nested on a spacious 61 X 130ft lot on a sought-after street in desirable Kortright East neighbourhood! Upon entering you'll find stunning entrance & FR W/eng hardwood, large window that fills space W/natural light & floor-to-ceiling brick mantel W/fireplace. Spacious eat-in kitchen W/white cabinetry, brand-new 2023 KitchenAid dishwasher & breakfast bar W/pendant lighting. Gas pipeline is avail. for those who prefer gas stove. Breakfast nook, surrounded by large windows & sliding doors, provides lovely views of backyard. Quiet neighbours as property borders Village by the Arboretum. Adjacent is a spacious LR/DR W/large windows making it the perfect space for entertaining & relaxing. There is 2pc bath W/high quality porcelain flooring & laundry room W/outdoor access. Upstairs primary bdrm has large windows & updated 4pc ensuite W/sleek dbl-sink vanity. 3 add'l bdrms boast eng hardwood, large windows & ample closet space. 4pcmain bath with shower/tub. Finished bsmt features rec room W/high quality laminate floors & multiple windows for a welcoming atmosphere. Could be a potential in-law/student suite! Also includes bonus room that would make excellent office or playroom & 3pc bath W/modern vanity &glass shower. Fully fenced yard surrounded by mature trees offers a private retreat W/lots of space for kids & pets to play. Significant updates: central vac, washer & dryer 2023, laminate floors 2022, eng hardwood floors 2019, roof 2019, eaves 2020, furnace & AC 2016. Located across from MacAlister Park which features trails, playground & natural ice rink in winters. Wonderful community, close to highly rated schools, French immersion options & less than 2-min car (bike) ride to UofG. Surrounded by amenities: groceries, banks, Stone Rd Mall, LCBO & more! Easy access to 401, an ideal location for commuters! This exceptional home offers perfect combination of comfortable & modern updates, ample living space & unbeatable location
About This Property
42 Hands Drive, Guelph, N1G 3H3
Home Overview
Basic Information
Walk around the neighborhood
42 Hands Drive, Guelph, N1G 3H3
Shally Shi
Sales Representative, Dolphin Realty Inc
English, Mandarin
Residential ResaleProperty ManagementPre Construction
Mortgage Information
Estimated Payment
$0 Principal and Interest
 Walk Score for 42 Hands Drive
Walk Score for 42 Hands Drive

Book a Showing
Tour this home with Shally
Frequently Asked Questions
Can't find what you're looking for? Contact our support team for more information.
Check out 100+ listings near this property. Listings updated daily
See the Latest Listings by Cities
1500+ home for sale in Ontario

Looking for Your Perfect Home?
Let us help you find the perfect home that matches your lifestyle
