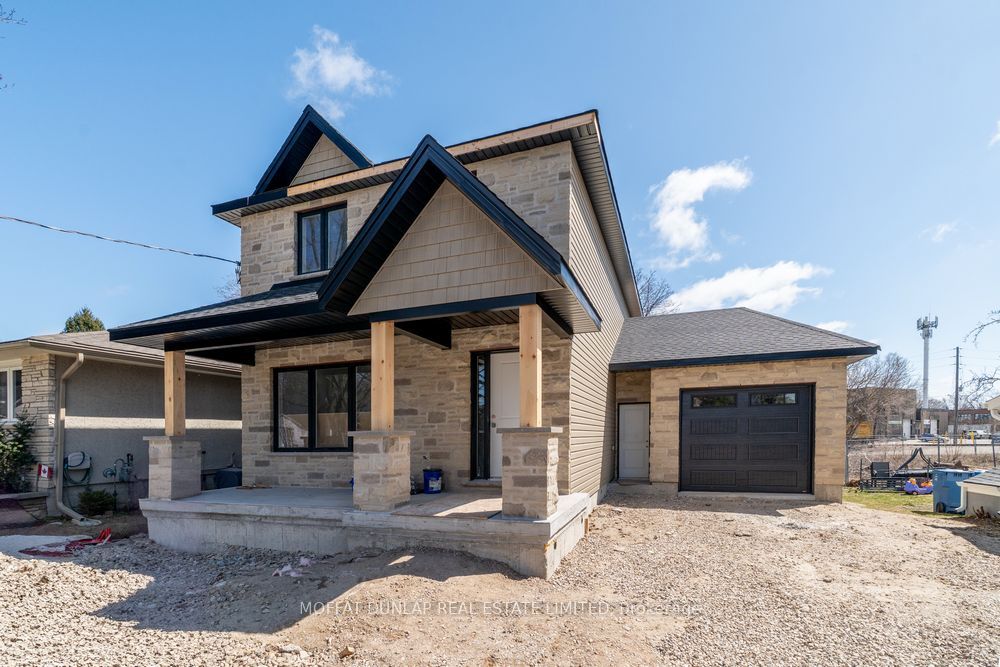
$960,000
Est. Payment
$3,667/mo*
*Based on 20% down, 4% interest, 30-year term
Listed by MOFFAT DUNLAP REAL ESTATE LIMITED
Detached•MLS #X12078281•Price Change
Price comparison with similar homes in Guelph
Compared to 33 similar homes
-17.6% Lower↓
Market Avg. of (33 similar homes)
$1,165,139
Note * Price comparison is based on the similar properties listed in the area and may not be accurate. Consult licences real estate agent for accurate comparison
Room Details
| Room | Features | Level |
|---|---|---|
Kitchen 3.38 × 2.81 m | Centre IslandHardwood FloorW/O To Deck | Main |
Living Room 6.58 × 3.34 m | Hardwood FloorGas FireplaceW/O To Deck | Main |
Dining Room 3.21 × 2.81 m | Hardwood FloorGas FireplaceW/O To Deck | Main |
Primary Bedroom 5.05 × 5.37 m | BroadloomClosetOverlooks Backyard | Upper |
Bedroom 2 3.27 × 3.82 m | BroadloomCloset | Upper |
Bedroom 3 3.21 × 5.41 m | BroadloomClosetOverlooks Frontyard | Upper |
Client Remarks
Stunning brand new 2-storey home with separate in-law suite in The Junction, Guelph. Welcome to this beautifully crafted, modern 2-storey home nestled in the highly sought-after Junction neighbourhood of Guelph! Designed with both style and functionality in mind, this brand new property offers the perfect blend of luxury living and potential income. Main Level: Step inside to the main floor flooded with natural light, highlighting the gorgeous hardwood flooring and fresh, neutral tones throughout. The open concept kitchen/family room features a gas fireplace, ample cabinetry, a large island and quartz countertops. Patio doors to the large private deck and backyard - a perfect spot for outdoor entertaining or enjoying a morning coffee. An office/den could also be used as a 4th bedroom with a main floor 4-piece washroom. Access to the home is also through the garage with a functional mudroom located in the garage. Upstairs you will find three generously sized bedrooms and a well-appointed 5-piece washroom. For added flexibility, the fully finished basement features a bright and spacious 1-bedroom walk-out suite. With it's own private entrance, the suite offers ideal potential for rental income, guests or multi-generational living. It includes a full kitchen, living room, a large bedroom and a 3-piece bathroom. The self-contained unit provides privacy and comfort, making it an exceptional bonus for any homeowner. Located in the vibrant Junction neighbourhood, close to parks, schools, public transit and all amenities Guelph has to offer. This home is still under construction and the buyer may be able to chose some of the finishes if time allows.
About This Property
9 Omar Street, Guelph, N1H 2V5
Home Overview
Basic Information
Walk around the neighborhood
9 Omar Street, Guelph, N1H 2V5
Shally Shi
Sales Representative, Dolphin Realty Inc
English, Mandarin
Residential ResaleProperty ManagementPre Construction
Mortgage Information
Estimated Payment
$0 Principal and Interest
 Walk Score for 9 Omar Street
Walk Score for 9 Omar Street

Book a Showing
Tour this home with Shally
Frequently Asked Questions
Can't find what you're looking for? Contact our support team for more information.
Check out 100+ listings near this property. Listings updated daily
See the Latest Listings by Cities
1500+ home for sale in Ontario

Looking for Your Perfect Home?
Let us help you find the perfect home that matches your lifestyle
