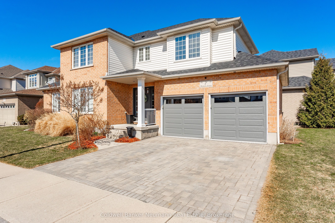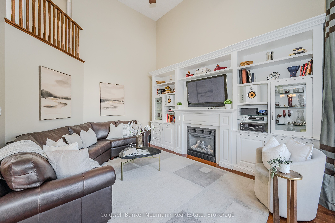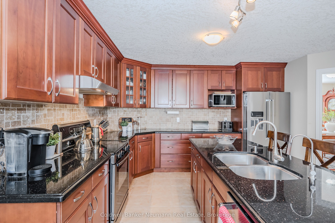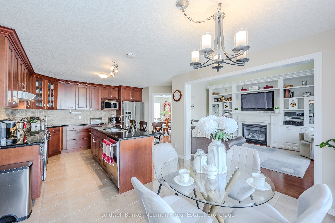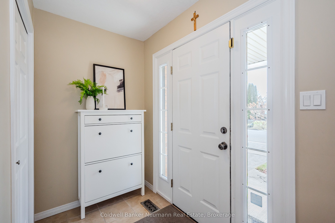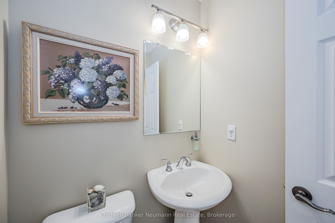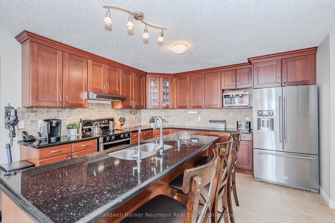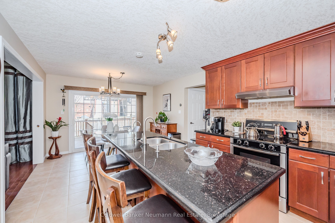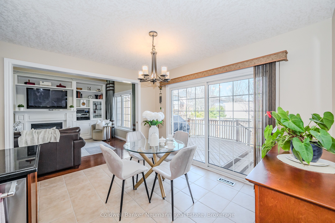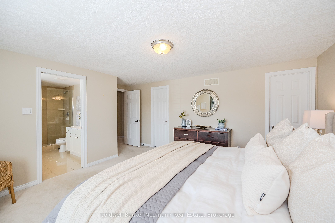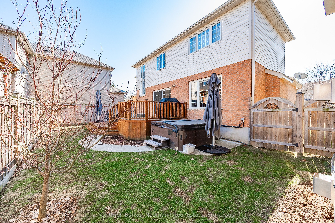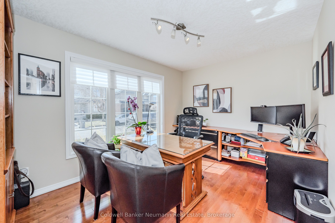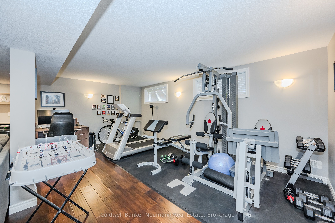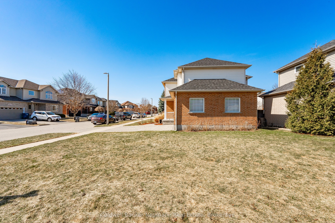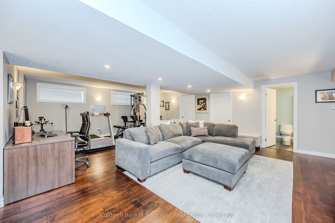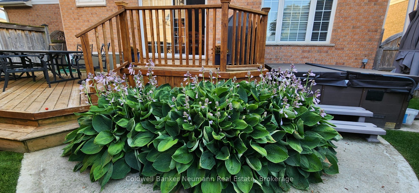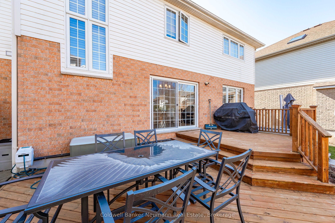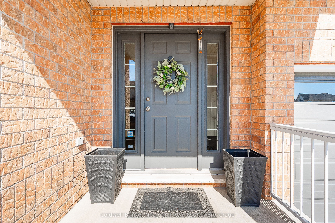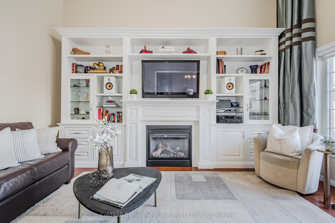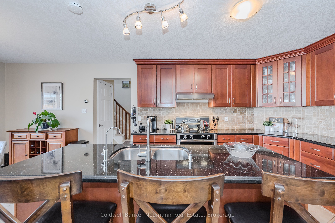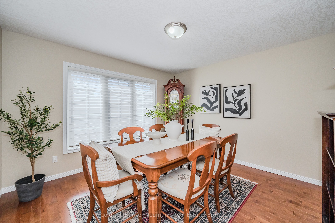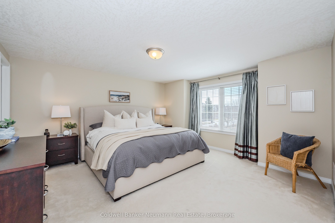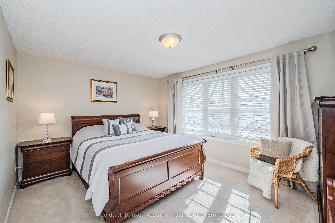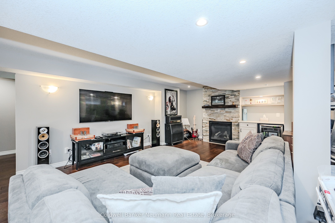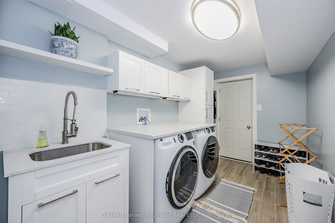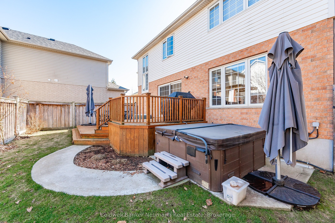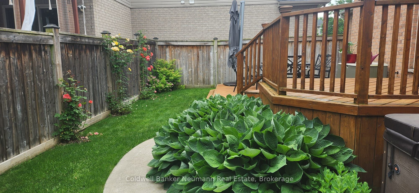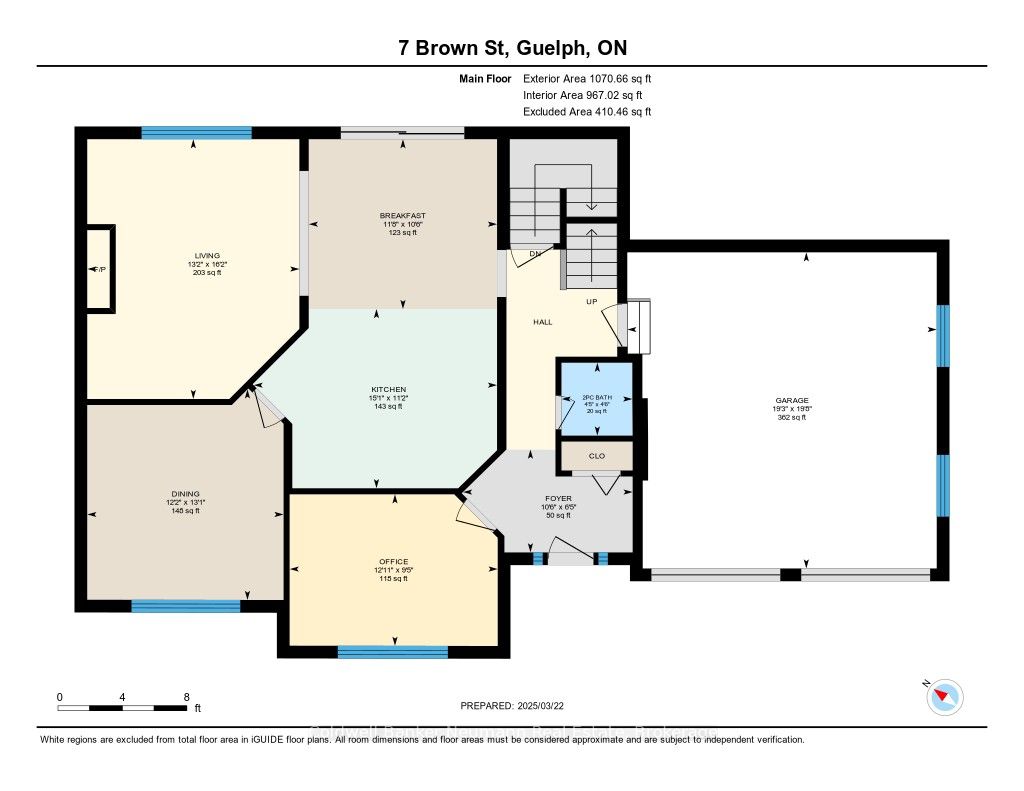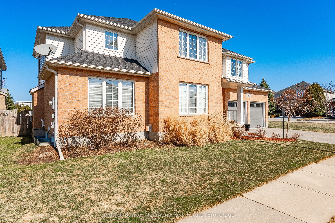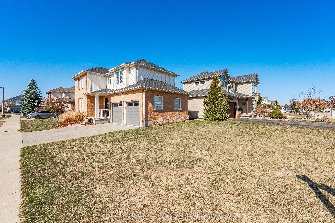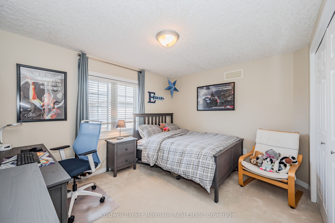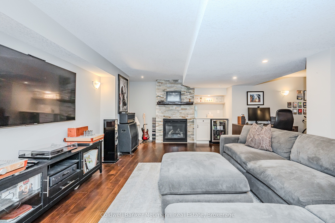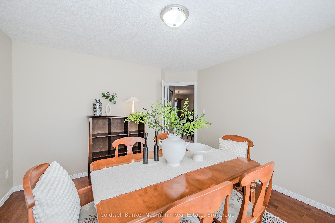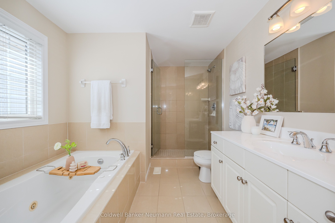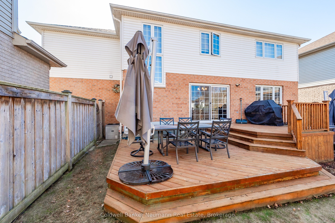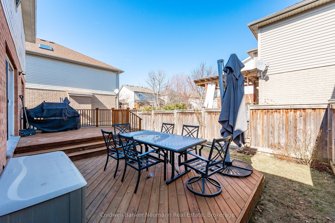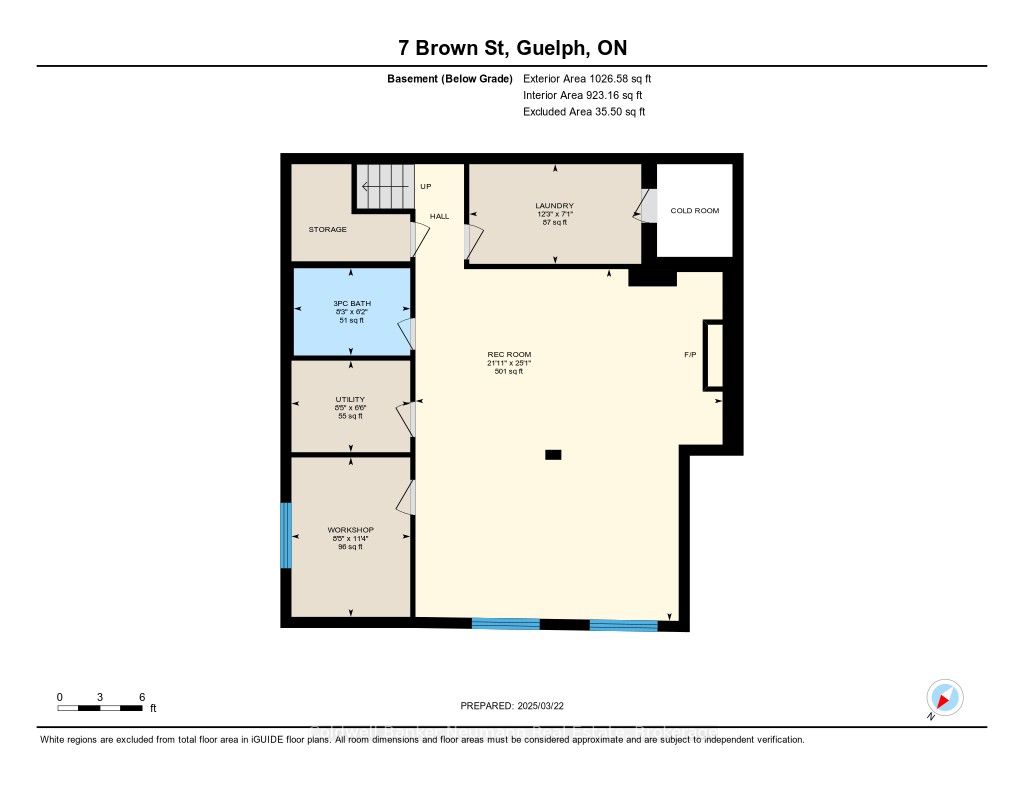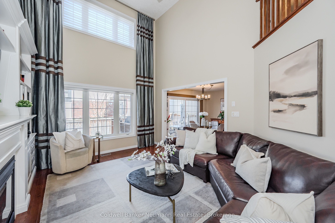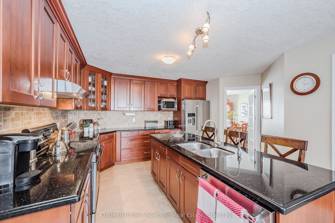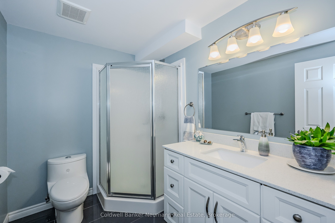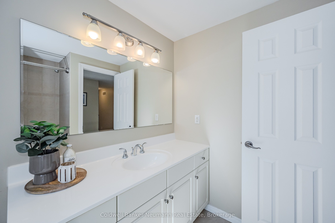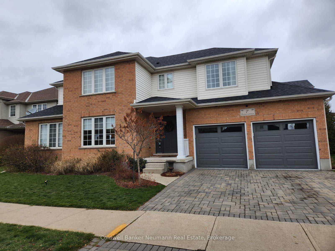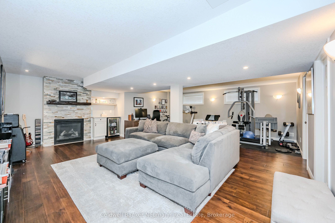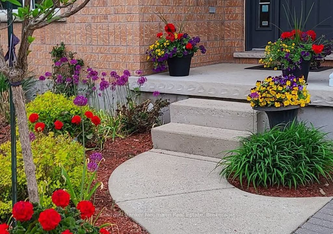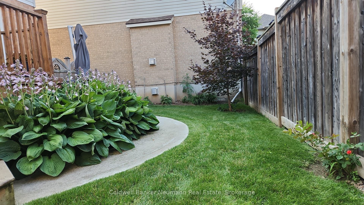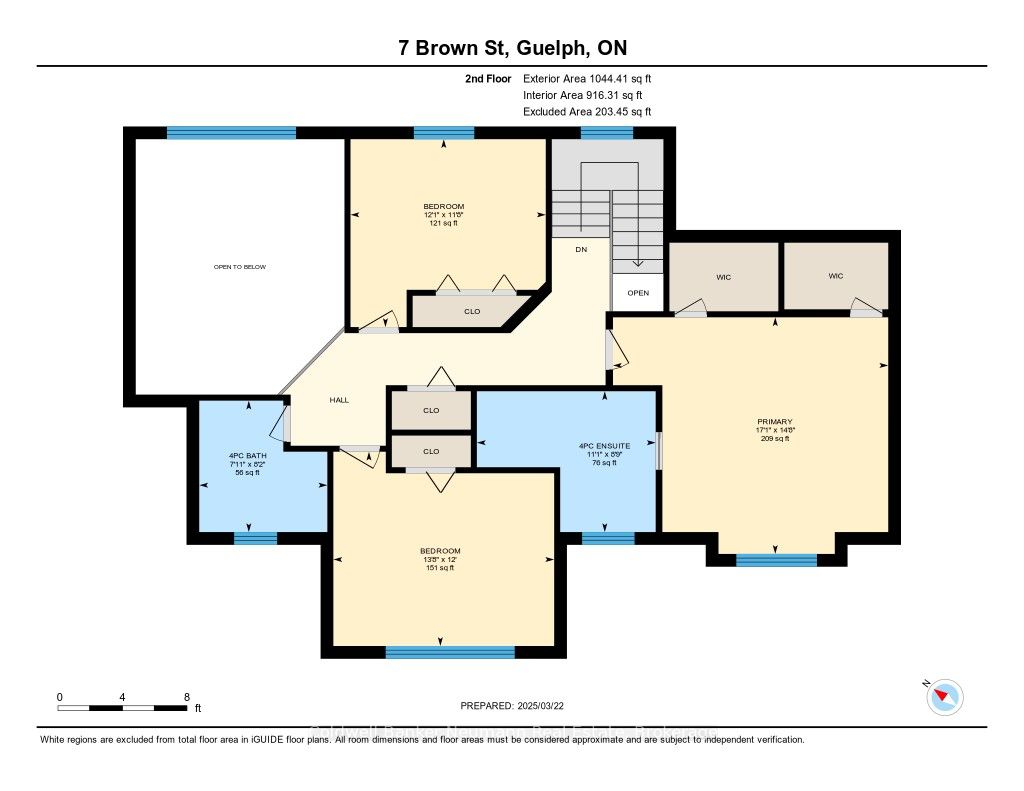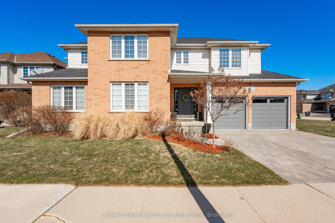
$1,175,000
Est. Payment
$4,488/mo*
*Based on 20% down, 4% interest, 30-year term
Listed by Coldwell Banker Neumann Real Estate
Detached•MLS #X12038050•New
Price comparison with similar homes in Guelph
Compared to 32 similar homes
-12.2% Lower↓
Market Avg. of (32 similar homes)
$1,338,937
Note * Price comparison is based on the similar properties listed in the area and may not be accurate. Consult licences real estate agent for accurate comparison
Room Details
| Room | Features | Level |
|---|---|---|
Dining Room 3.98 × 3.72 m | Main | |
Kitchen 4.61 × 3.39 m | Main | |
Living Room 4.92 × 4.01 m | Cathedral Ceiling(s)Fireplace | Main |
Bedroom 3.69 × 3.55 m | Second | |
Bedroom 2 4.17 × 3.67 m | Second | |
Primary Bedroom 5.2 × 4.47 m | Second |
Client Remarks
This stunning home offers a perfect blend of luxury and functionality, featuring high-end finishes and thoughtful upgrades throughout. The Cherry Paragon kitchen is a chef's dream, complete with gleaming Galaxy granite countertops, a spacious center island, and top-of-the-line stainless steel appliances, including a Bosch stove, KitchenAid fridge (2023), and a new Panasonic microwave and range hood (2025). Oversized sliding doors and large windows flood the space with natural light. The great room boasts a soaring 17-ft ceiling, a gas fireplace, and a custom-built Barzotti cabinet, creating a warm yet grand ambiance. Hardwood flooring enhances the front office, dining room, and family room, while Hunter Douglas Silhouette blinds (main level) and Levelor blinds (upper and lower levels) add style and privacy. Upstairs, the primary suite features his-and-hers walk-in closets and a luxurious ensuite with an upgraded glass shower and a 6-ft jetted tub. The finished basement includes a cozy fireplace, engineered hardwood in the rec room, a heated-floor bathroom, a spacious laundry area, and a flexible workshop/bonus room easily convertible into a bedroom. Outdoor living is equally impressive, with a fully fenced backyard featuring a custom two-level deck, gas BBQ hookup, a landscaped cement path leading to a hot tub (2019), and a large side yard with two beautiful maple trees. The interlocking brick driveway with integrated solar lights leads to a fully finished garage with a high-quality Polyaspartic floor. Recent updates include new garage doors (2022) and a premium CRC Regency roof (2022) designed to withstand extreme winds. This is a rare opportunity to own a meticulously upgraded home with timeless elegance and modern comforts!
About This Property
7 Brown Street, Guelph, N1L 1P3
Home Overview
Basic Information
Walk around the neighborhood
7 Brown Street, Guelph, N1L 1P3
Shally Shi
Sales Representative, Dolphin Realty Inc
English, Mandarin
Residential ResaleProperty ManagementPre Construction
Mortgage Information
Estimated Payment
$0 Principal and Interest
 Walk Score for 7 Brown Street
Walk Score for 7 Brown Street

Book a Showing
Tour this home with Shally
Frequently Asked Questions
Can't find what you're looking for? Contact our support team for more information.
Check out 100+ listings near this property. Listings updated daily
See the Latest Listings by Cities
1500+ home for sale in Ontario

Looking for Your Perfect Home?
Let us help you find the perfect home that matches your lifestyle
