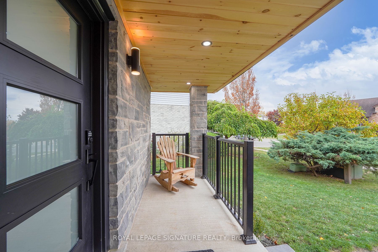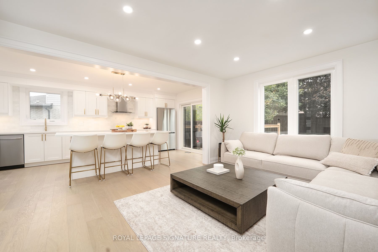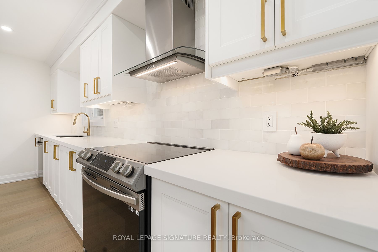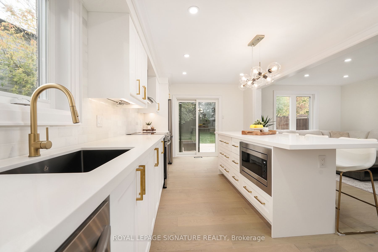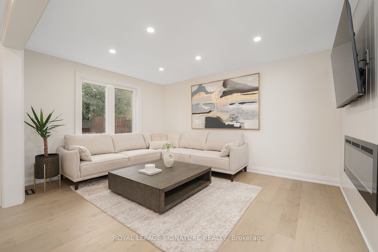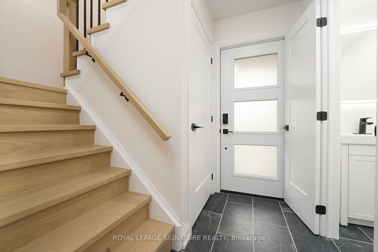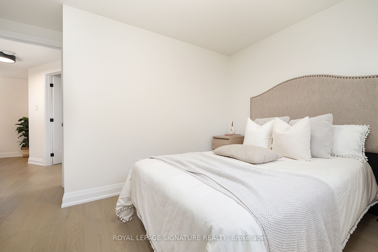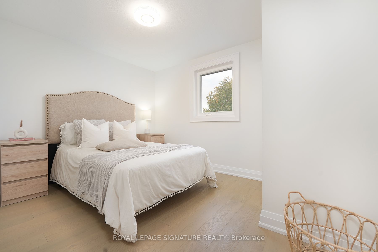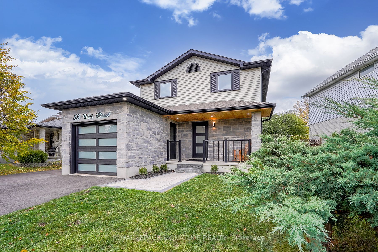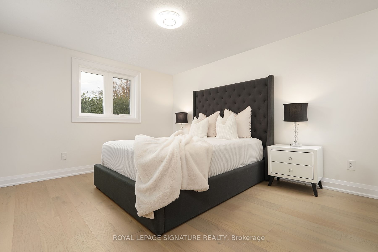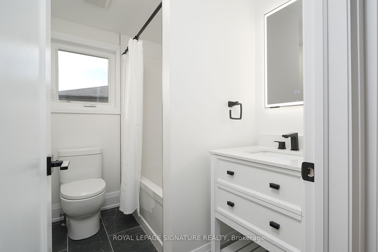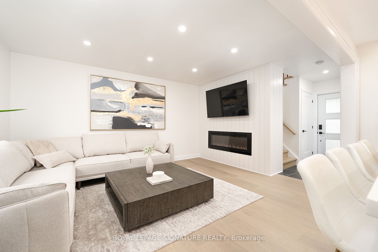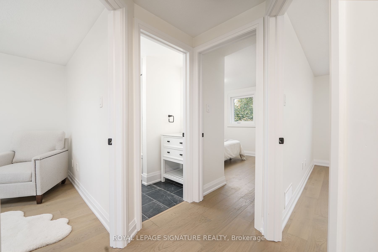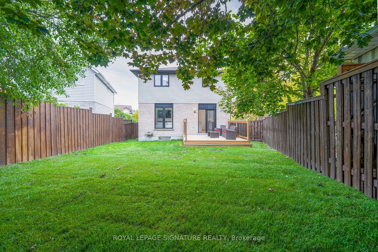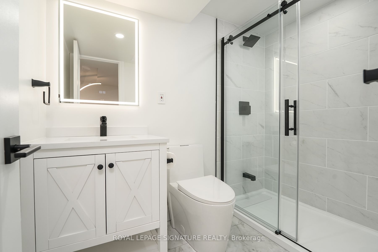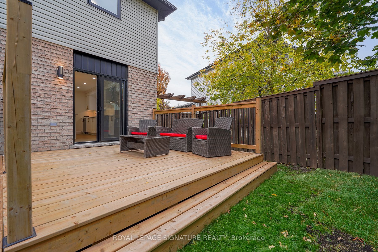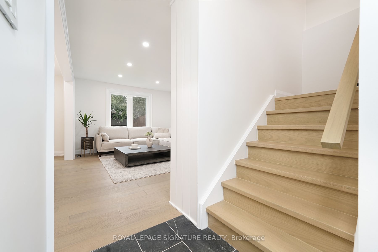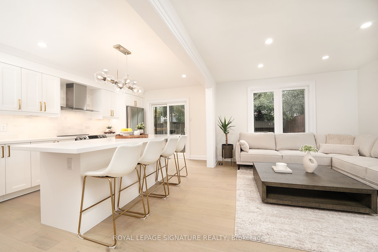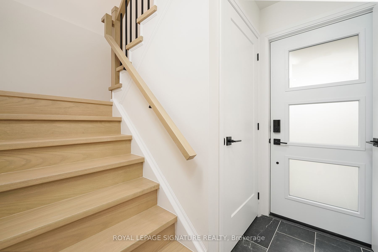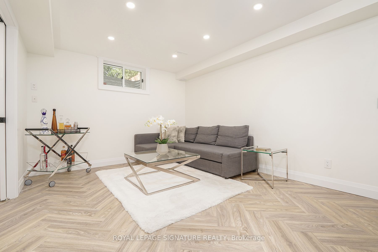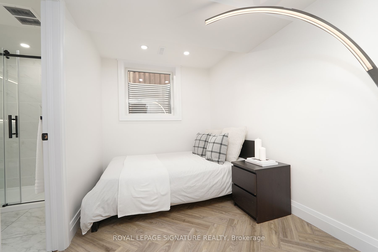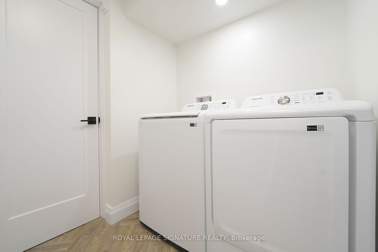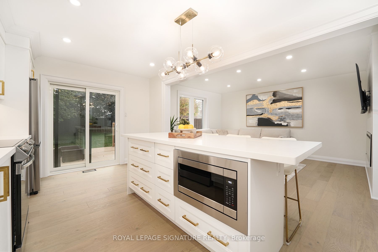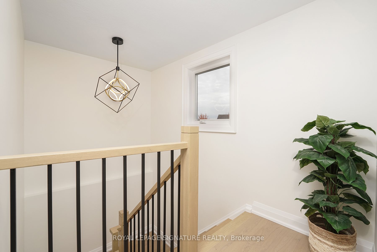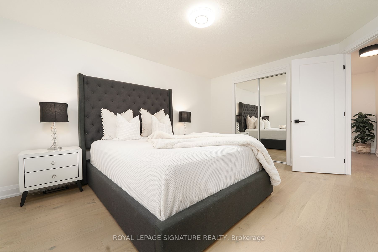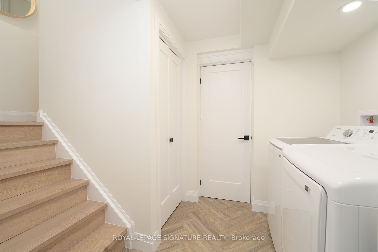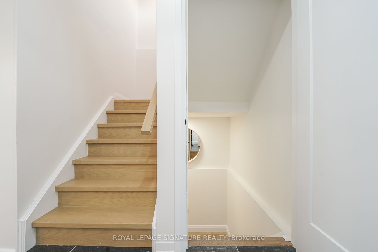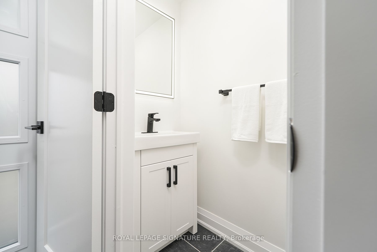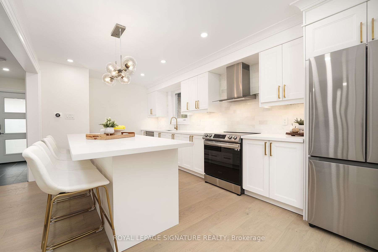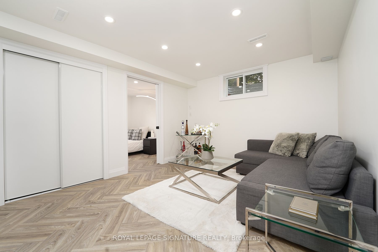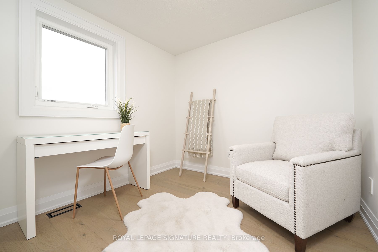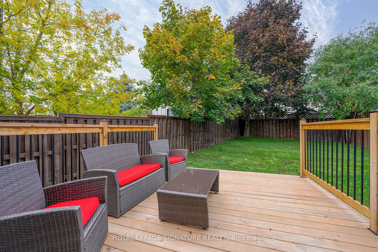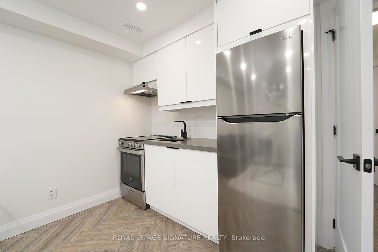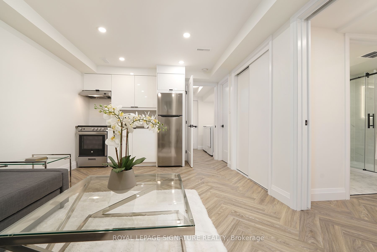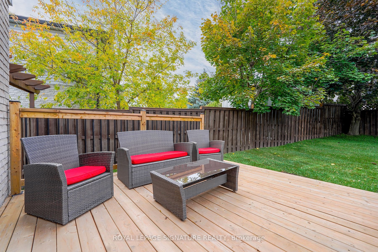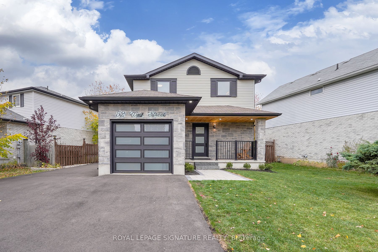
$4,000 /mo
Listed by ROYAL LEPAGE SIGNATURE REALTY
Detached•MLS #X12059249•New
Room Details
| Room | Features | Level |
|---|---|---|
Kitchen 5.73 × 3.2 m | Hardwood FloorQuartz Counter | Main |
Primary Bedroom 4.27 × 3.35 m | Hardwood Floor | Second |
Bedroom 2 3.51 × 2.71 m | Hardwood Floor | Second |
Bedroom 3 2.71 × 2.56 m | Hardwood Floor | Second |
Living Room 3.47 × 3.35 m | Vinyl Floor | Basement |
Client Remarks
Luxurious Model Like Home In A Family Neighbourhood. This Beautiful Detached Home Has Been Fully Renovated, Offers Large Extended Driveway With Landscaping & Great Finishes Throughout The Inside. Open The Front Door To An Open Concept Main Floor. Custom Chefs Kitchen With Quartz Countertops, Engineered Hardwood, Upgraded Trim, And Great Family Space With Fireplace Feature Wall. Oak Stair Case With Iron Pickets Lead To 3 Great Sized Bedrooms On The Second Floor With 4 Piece Bathroom &Heated Flooring. LEGAL Basement Offers Great Secondary Living Space, Updated Bathroom, Vinyl Flooring And Egress Window. Make This Your Next Dream Home And Come Have A Look At 52 Watt St.
About This Property
52 Watt Street, Guelph, N1E 6W6
Home Overview
Basic Information
Walk around the neighborhood
52 Watt Street, Guelph, N1E 6W6
Shally Shi
Sales Representative, Dolphin Realty Inc
English, Mandarin
Residential ResaleProperty ManagementPre Construction
 Walk Score for 52 Watt Street
Walk Score for 52 Watt Street

Book a Showing
Tour this home with Shally
Frequently Asked Questions
Can't find what you're looking for? Contact our support team for more information.
Check out 100+ listings near this property. Listings updated daily
See the Latest Listings by Cities
1500+ home for sale in Ontario

Looking for Your Perfect Home?
Let us help you find the perfect home that matches your lifestyle
