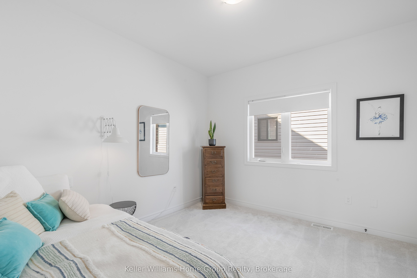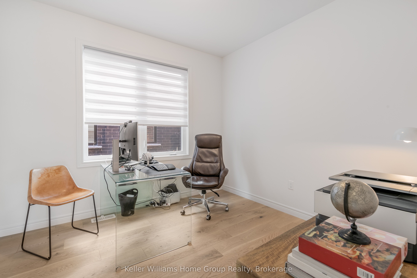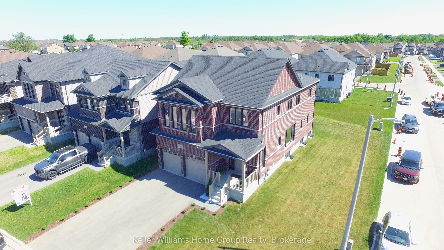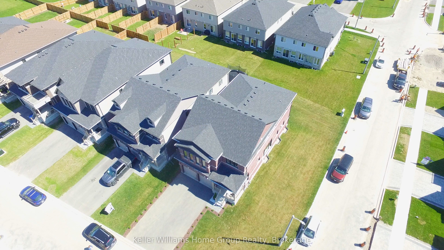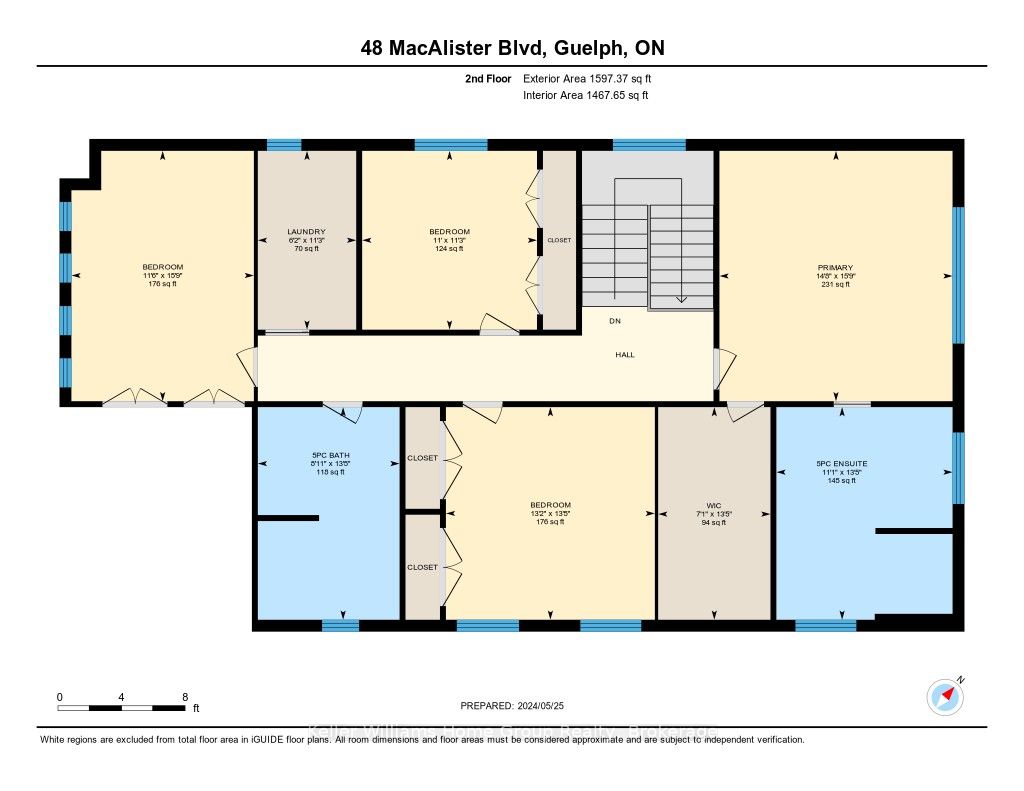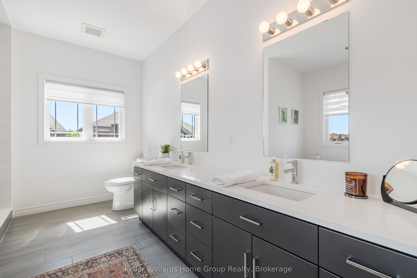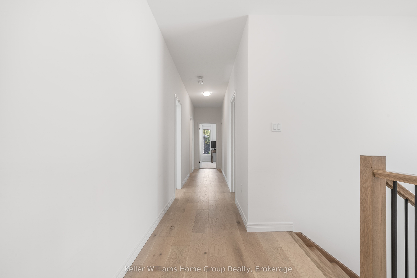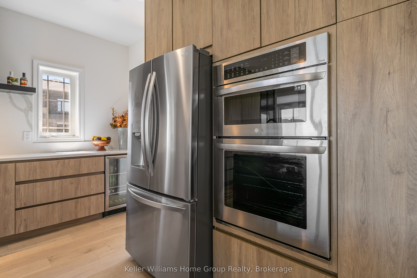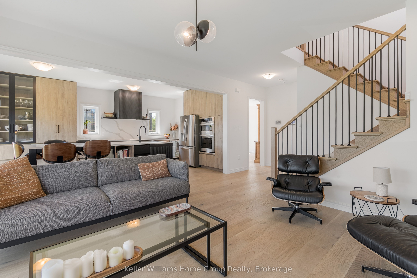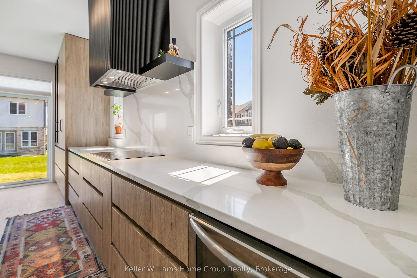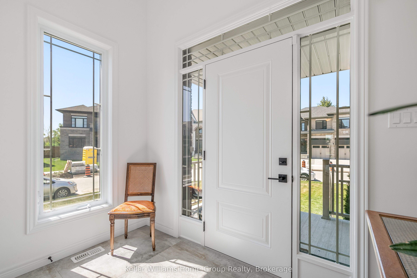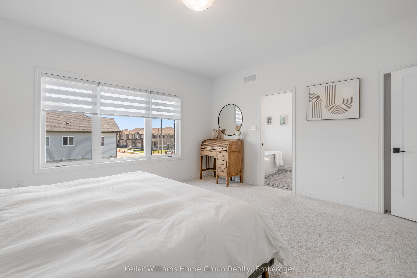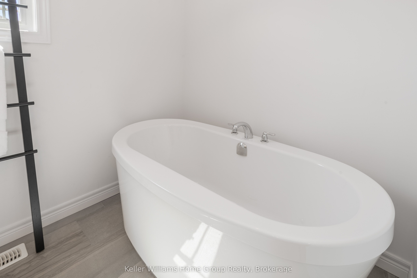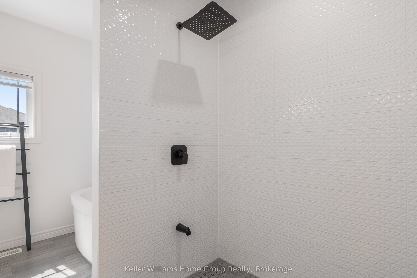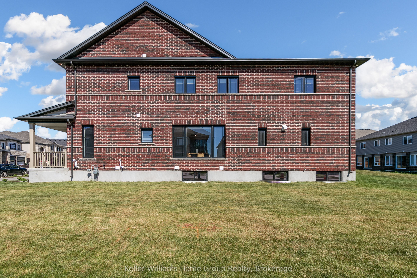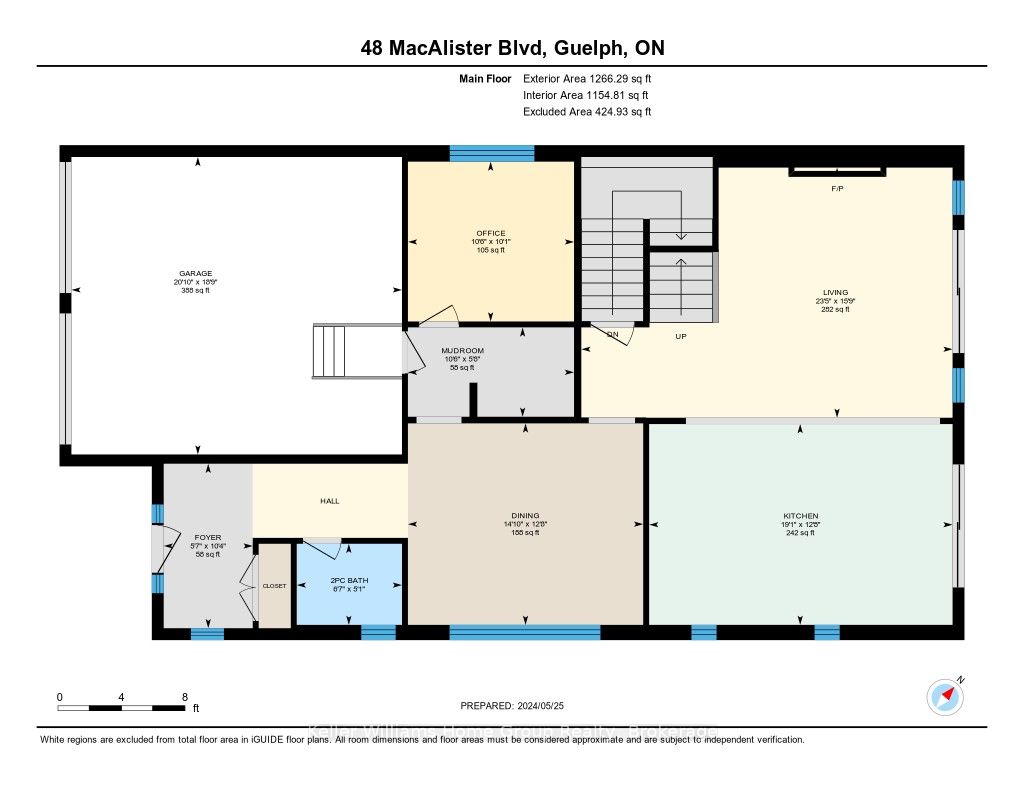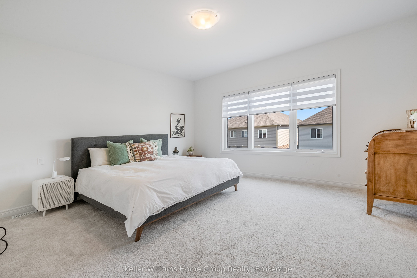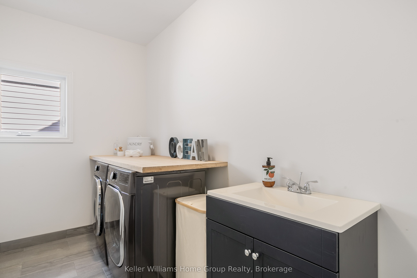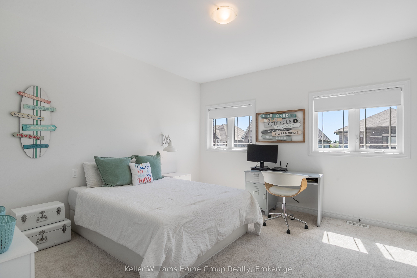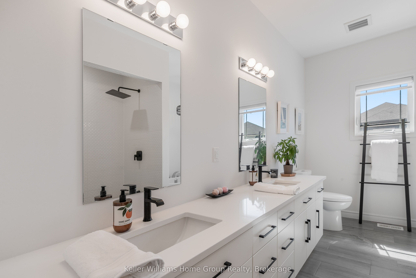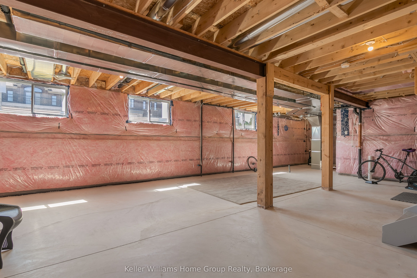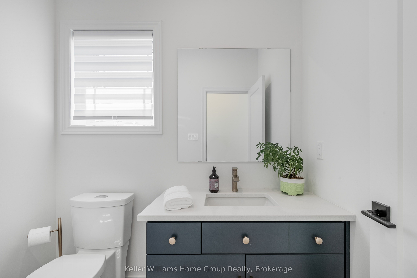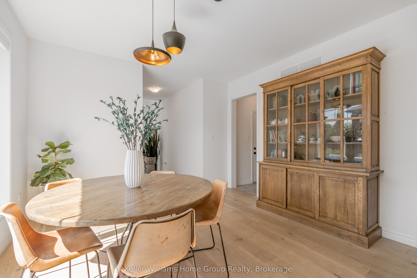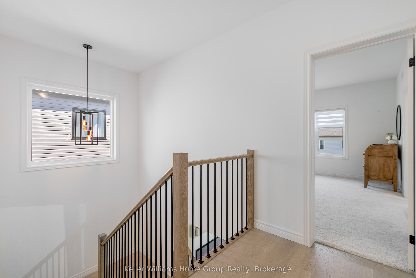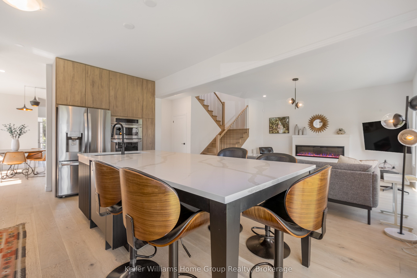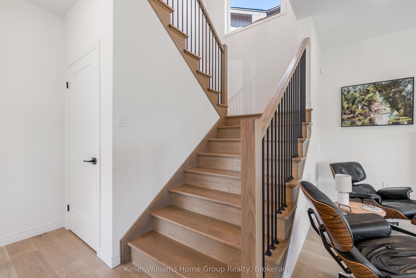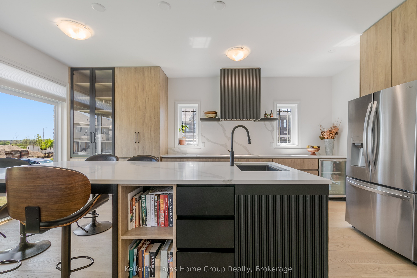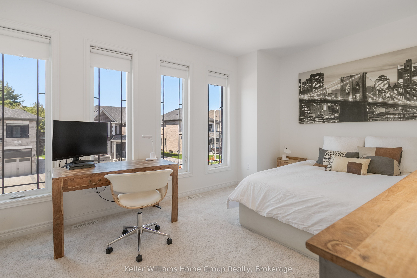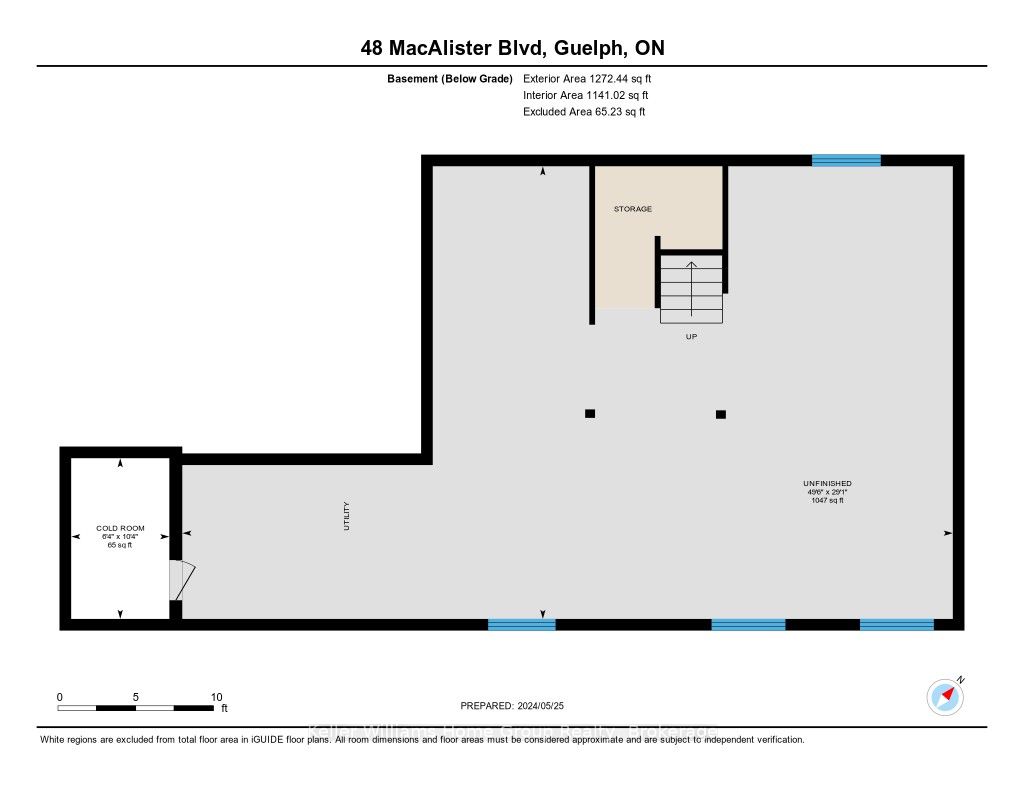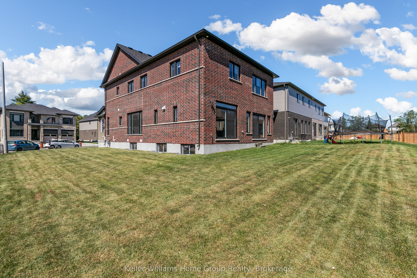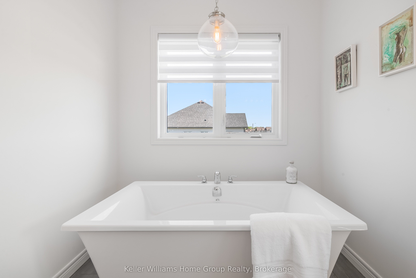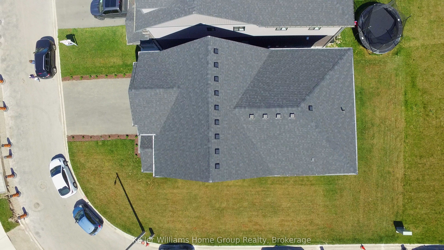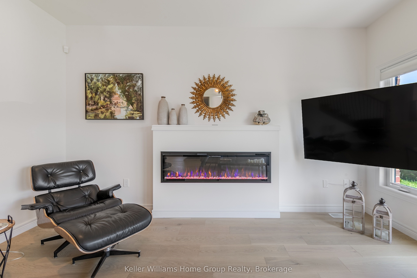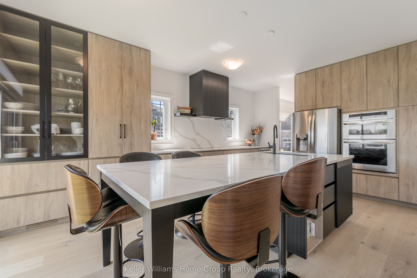
$1,695,000
Est. Payment
$6,474/mo*
*Based on 20% down, 4% interest, 30-year term
Listed by Keller Williams Home Group Realty
Detached•MLS #X11991170•New
Price comparison with similar homes in Guelph
Compared to 23 similar homes
82.1% Higher↑
Market Avg. of (23 similar homes)
$930,943
Note * Price comparison is based on the similar properties listed in the area and may not be accurate. Consult licences real estate agent for accurate comparison
Room Details
| Room | Features | Level |
|---|---|---|
Dining Room 3.86 × 4.52 m | Main | |
Living Room 4.8 × 7.14 m | Main | |
Kitchen 3.86 × 5.82 m | Main | |
Primary Bedroom 4.8 × 4.47 m | 4 Pc Ensuite | Second |
Bedroom 4.09 × 4.01 m | Second | |
Bedroom 4.8 × 3.51 m | Second |
Client Remarks
Step into unparalleled modern luxury with this state-of-the-art, custom-built executive home by Fusion Homes (2022), nestled on a prime corner 50ft lot in Kortright East, South Guelph. There are 9-foot ceilings throughout every level of the home. Spanning over 4,000 sq. ft. with 2,850 sq. ft. of meticulously crafted living space and over $300k in premium upgrades, this residence epitomizes modern opulence and comfort. The bright open-concept main level features upgraded hardwood floors, a sleek Napoleon electric fireplace, an extra wide staircase, and a setting with a sophisticated tone. The heart of the home, a custom Brazotti kitchen, boasts quartz countertops and high-end stainless steel wifi appliances, including an energy-efficient induction stove, wifi capability oven and microwave and exquisite cabinetry. Perfect for culinary enthusiasts and entertainers alike, it seamlessly connects to a formal dining room and a versatile main-floor office or fifth bedroom. Upstairs, discover four spacious bedrooms alongside a luxurious primary retreat with spa-inspired finishes, ensuring every comfort is met. Designed for sustainability, the home includes a hot water energy recovery system for enhanced efficiency and reduced utility costs. The lower level offers 1,260+ sq. ft. of potential with bright egress windows and rough-ins for a bath, kitchen, and up to two bedrooms, ideal for an in-law suite or expanded living area. Situated in a coveted neighbourhood near The Arboretum, the University of Guelph, and top-rated amenities, this home offers unparalleled tranquility and contemporary convenience.
About This Property
48 MACALISTER BOULEVARD N/A, Guelph, N1G 0G6
Home Overview
Basic Information
Walk around the neighborhood
48 MACALISTER BOULEVARD N/A, Guelph, N1G 0G6
Shally Shi
Sales Representative, Dolphin Realty Inc
English, Mandarin
Residential ResaleProperty ManagementPre Construction
Mortgage Information
Estimated Payment
$0 Principal and Interest
 Walk Score for 48 MACALISTER BOULEVARD N/A
Walk Score for 48 MACALISTER BOULEVARD N/A

Book a Showing
Tour this home with Shally
Frequently Asked Questions
Can't find what you're looking for? Contact our support team for more information.
Check out 100+ listings near this property. Listings updated daily
See the Latest Listings by Cities
1500+ home for sale in Ontario

Looking for Your Perfect Home?
Let us help you find the perfect home that matches your lifestyle
