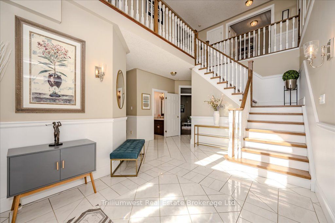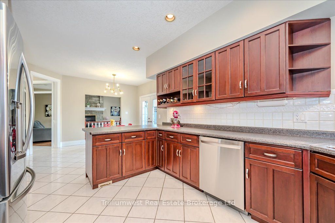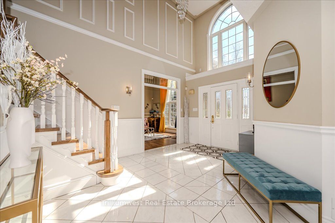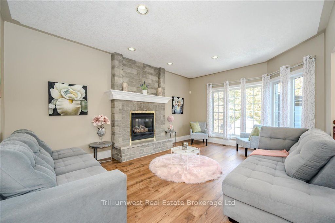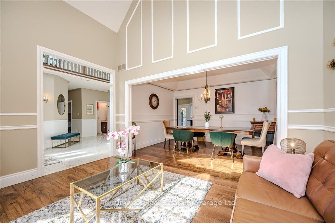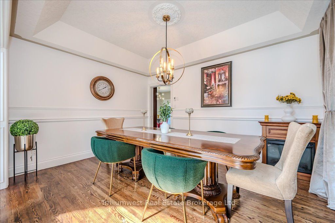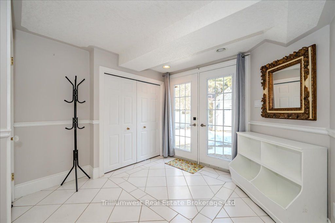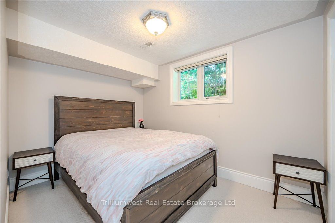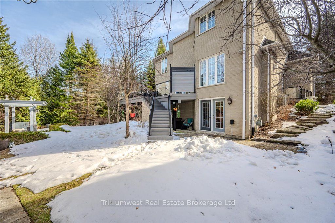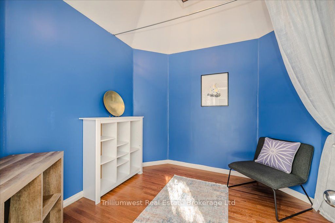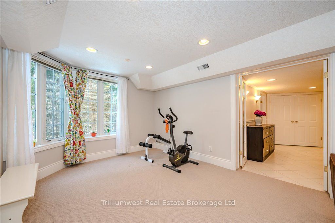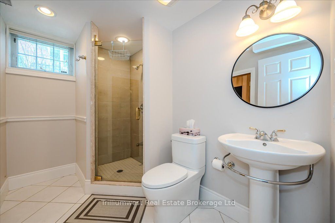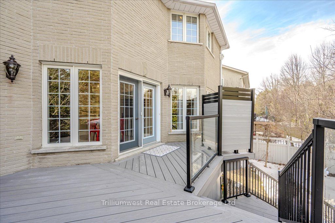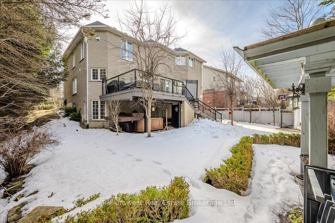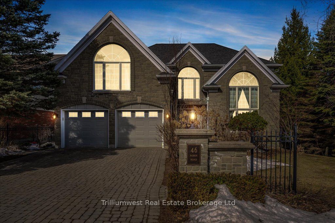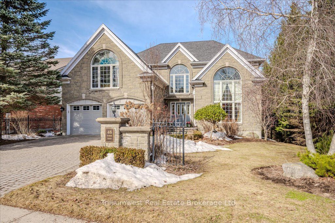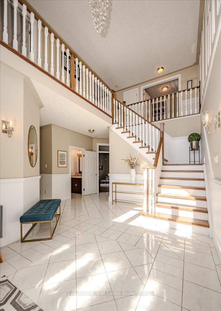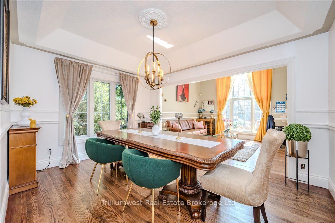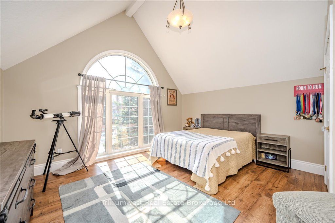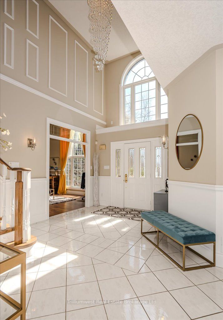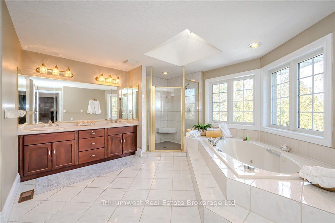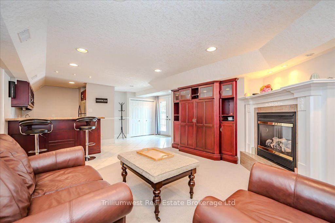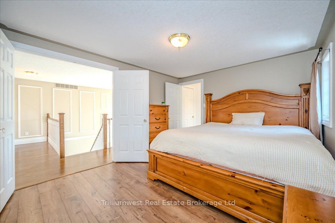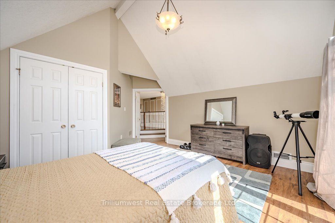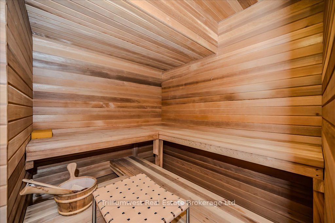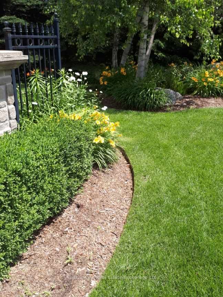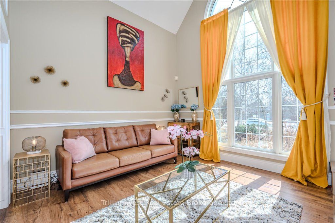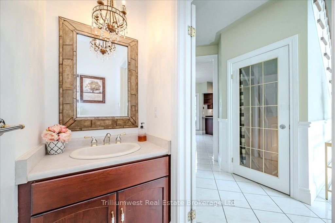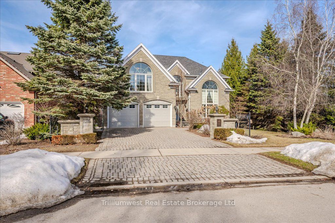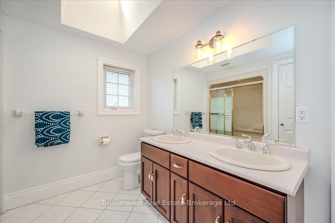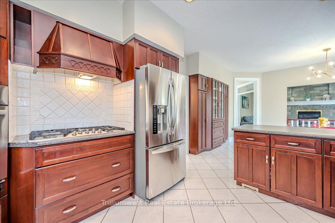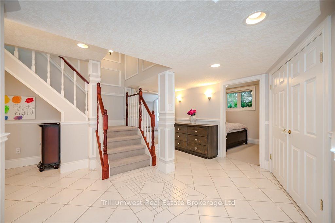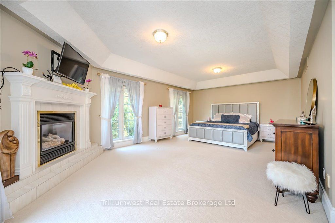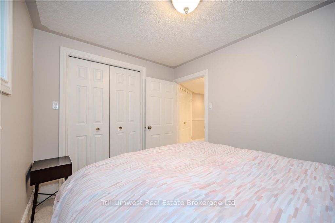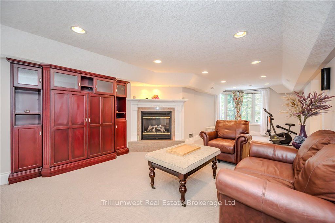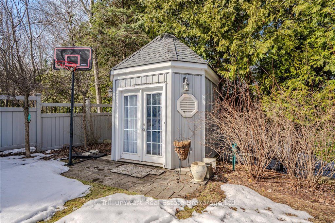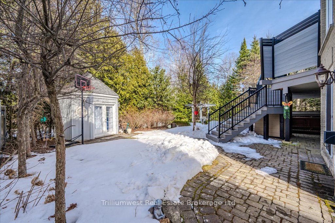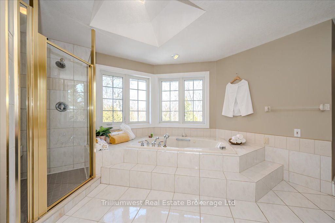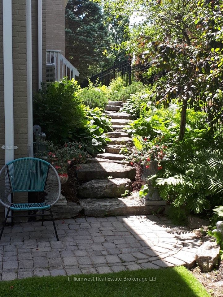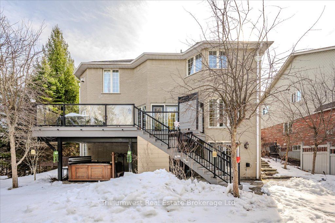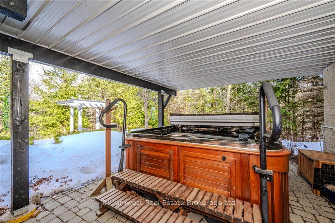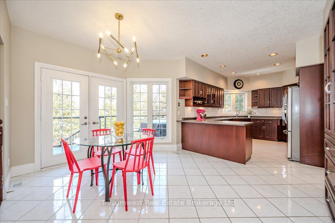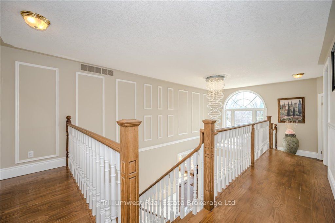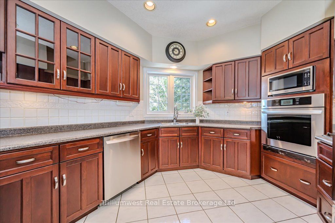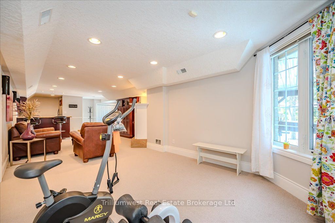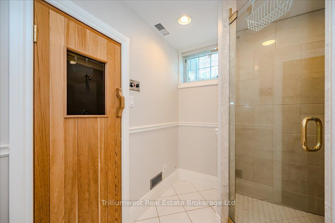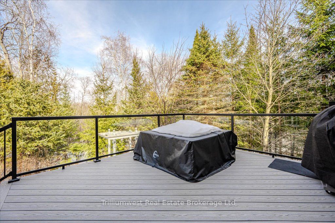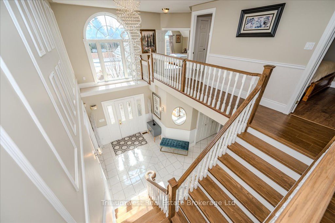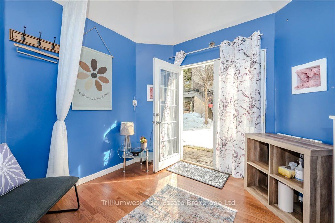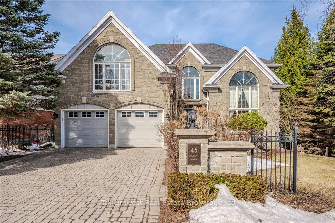
$1,579,000
Est. Payment
$6,031/mo*
*Based on 20% down, 4% interest, 30-year term
Listed by Trilliumwest Real Estate Brokerage Ltd
Detached•MLS #X12022399•New
Price comparison with similar homes in Guelph
Compared to 33 similar homes
18.7% Higher↑
Market Avg. of (33 similar homes)
$1,330,061
Note * Price comparison is based on the similar properties listed in the area and may not be accurate. Consult licences real estate agent for accurate comparison
Room Details
| Room | Features | Level |
|---|---|---|
Dining Room 4.27 × 3.34 m | Main | |
Kitchen 4.31 × 3.29 m | Main | |
Living Room 4.27 × 3.65 m | Main | |
Bedroom 3.36 × 4.09 m | Second | |
Bedroom 2 4.31 × 4.99 m | Second | |
Primary Bedroom 4.62 × 6.76 m | Second |
Client Remarks
There are prime locations, and then there are truly exceptional ones. While finding a stunning home is remarkable, securing one with privacy behind, beside, and even across the road is rare and extraordinary. Welcome to 46 Robin Road - the family home you've been dreaming of! From the moment you step through the front doors, you'll be captivated by the soaring two-story entryway and the grand staircase that greets you. The main level features a thoughtfully designed, family-friendly layout, making it the perfect space for hosting holiday gatherings and creating lasting memories. The flow from the formal living and dining rooms to the expansive kitchen and cozy family area is seamless, inviting both comfort and style.Step outside through the back doors to discover a spacious deck, redone in October 2023, that overlooks your very own private backyard. And when we say private, we truly mean it! Your own personal sanctuary! On the second floor you'll find three generously sized bedrooms, a luxurious 6pc ensuite and a sparkling 5pc with double sinks. The lower level offers an impressive wet bar, a fireplace, and a sauna perfect for relaxation and entertaining. Conveniently leading out to the hot tub, making it easy to unwind and enjoy the serene surroundings.This home isn't just about the house - its about the peaceful street, the unrivalled privacy, and a neighbourhood that anyone would be lucky to raise a family in. Opportunities like this don't come often, so dont wait to schedule your private showing.
About This Property
46 Robin Road, Guelph, N1L 1H4
Home Overview
Basic Information
Walk around the neighborhood
46 Robin Road, Guelph, N1L 1H4
Shally Shi
Sales Representative, Dolphin Realty Inc
English, Mandarin
Residential ResaleProperty ManagementPre Construction
Mortgage Information
Estimated Payment
$0 Principal and Interest
 Walk Score for 46 Robin Road
Walk Score for 46 Robin Road

Book a Showing
Tour this home with Shally
Frequently Asked Questions
Can't find what you're looking for? Contact our support team for more information.
Check out 100+ listings near this property. Listings updated daily
See the Latest Listings by Cities
1500+ home for sale in Ontario

Looking for Your Perfect Home?
Let us help you find the perfect home that matches your lifestyle
