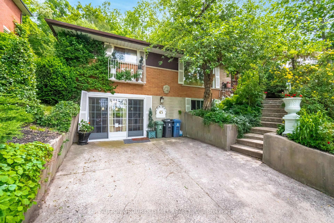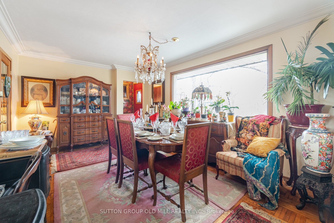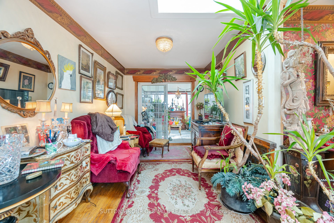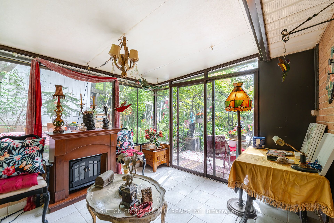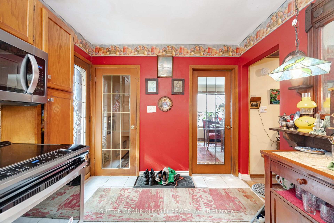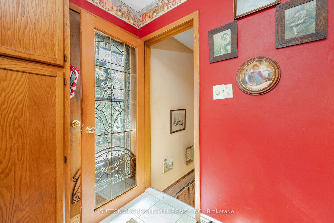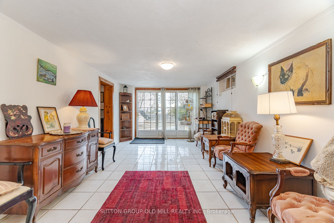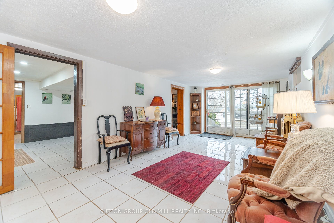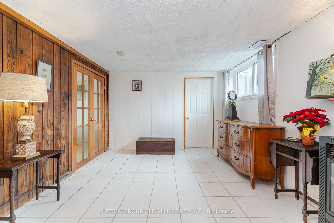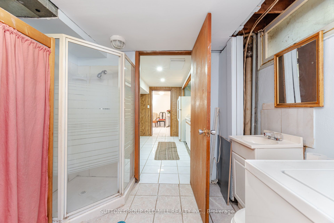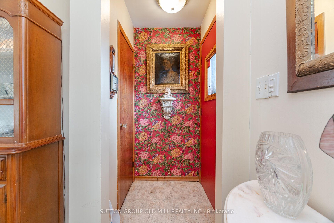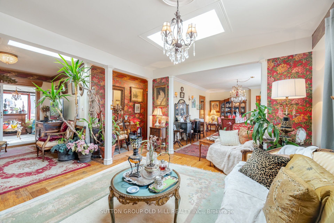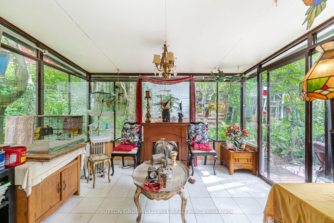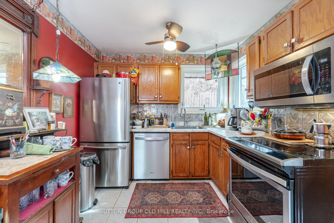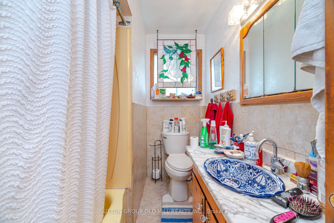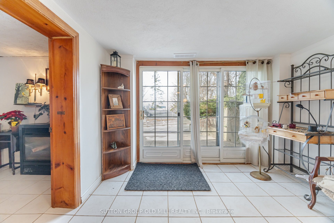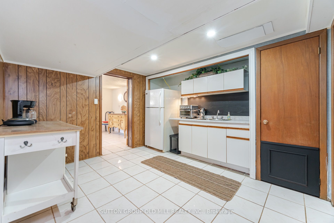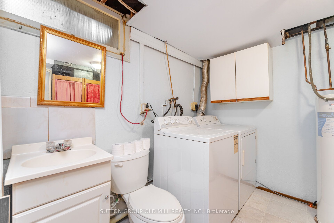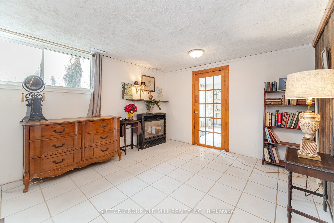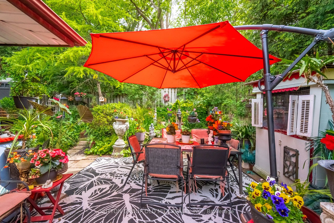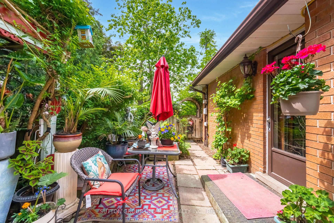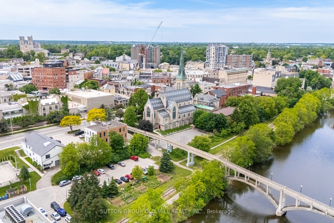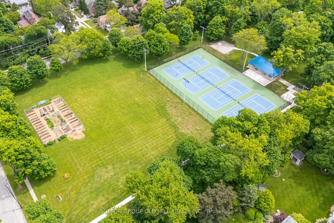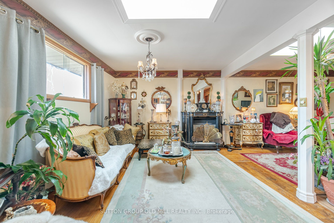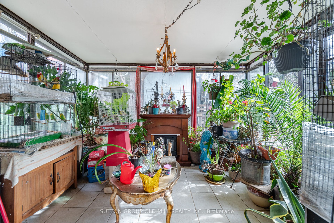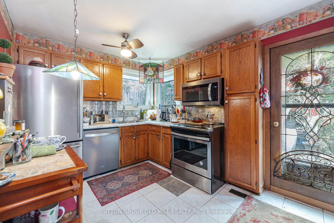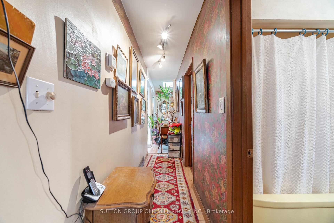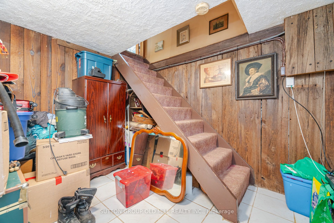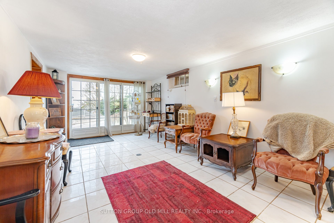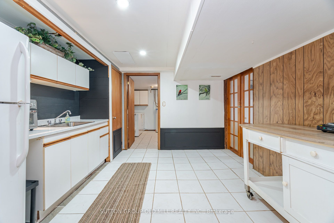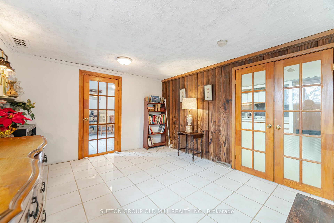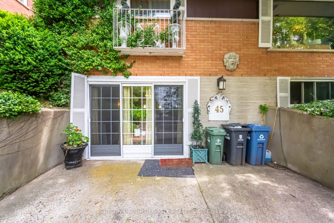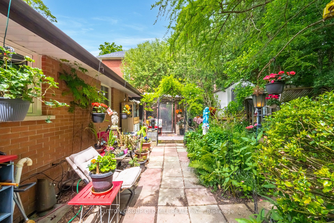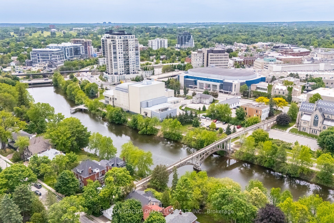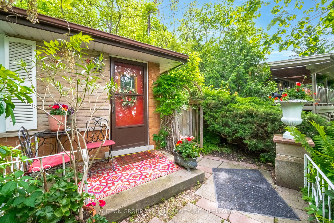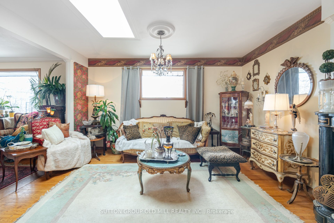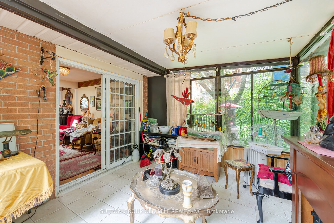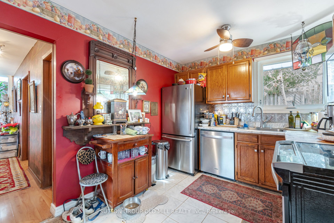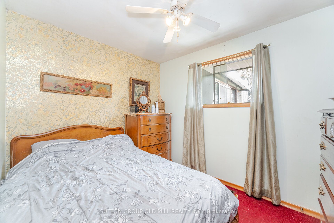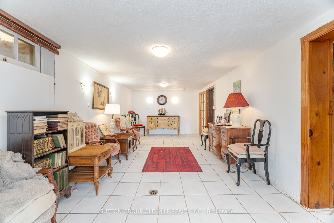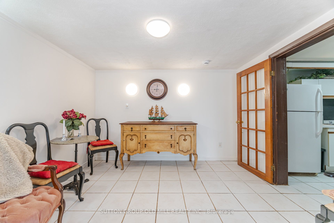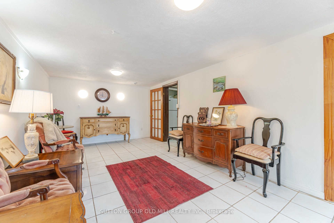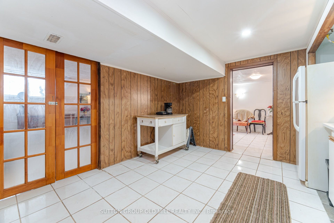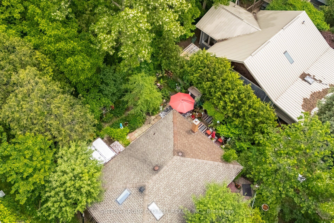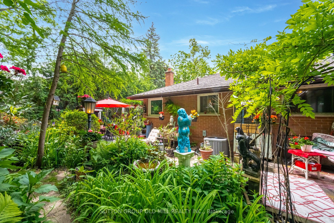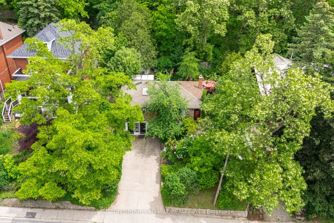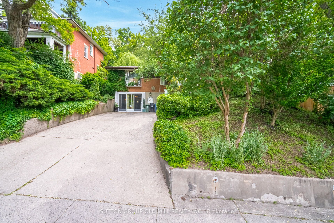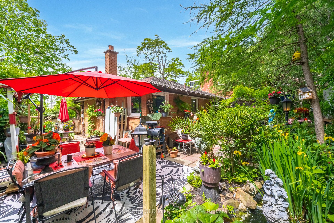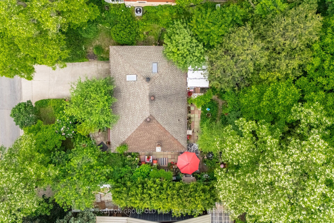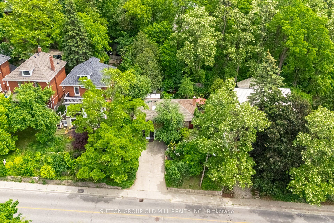
$710,000
Est. Payment
$2,712/mo*
*Based on 20% down, 4% interest, 30-year term
Listed by SUTTON GROUP OLD MILL REALTY INC.
Detached•MLS #X12035833•New
Price comparison with similar homes in Guelph
Compared to 4 similar homes
-3.1% Lower↓
Market Avg. of (4 similar homes)
$732,425
Note * Price comparison is based on the similar properties listed in the area and may not be accurate. Consult licences real estate agent for accurate comparison
Room Details
| Room | Features | Level |
|---|---|---|
Dining Room 3.5 × 5.35 m | Hardwood FloorLarge Window | Main |
Living Room 4.65 × 4.3 m | Hardwood FloorSkylightGas Fireplace | Main |
Kitchen 3.75 × 2.7 m | Tile FloorStainless Steel ApplWalk-Out | Main |
Primary Bedroom 2.65 × 3.22 m | BroadloomCloset | Main |
Kitchen 3.61 × 3.75 m | Tile Floor | Basement |
Bedroom 3.52 × 4.02 m | Tile FloorLarge Window | Basement |
Client Remarks
Properties like this gem do not come up often! This raised bungalow (originally 3 bedrooms) in coveted St. George Parkneighbourhood. Surrounded by multi-million dollar homes in an established neighbourhood, this is steps to the SpeedRiver, downtown Guelph & the GO Station. Enjoy your own secluded, well planted, piece of paradise - you'll feel like you're in your own oasis! Thousands$$s spent on landscaping + many mature trees = huge magnolia, acacia, & rose trees in front yard. Inside, you'll find a carefully curated European style home. 2 of the bedrooms were opened up to create a large open living room, dining room, & den with 2 skylights. A sunroom was added onto the back that exits onto the lush gardens. Kitchen has 2 large corner windows & features top-of-the line LG & Whirlpool stainless steel front appliances. Multiple glass French doors throughout. Inside the dining room, enjoy green views from the oversized window of downtown & the Basilica. Total sq footage = 1,988 sq ft - 1,077 sq ft on main floor + 911 sq ft on lower level. Former one car garage in the lower level had been turned into an apartment/living space with walk-out to the driveway & lots of windows by previous owner. Perfect space for a basement apartment for income, for in-laws or adult kids or multigenerational-family.1 Bedroom in lower level, potential to become 2 bedrooms. French doors opening onto driveway. Driveway is a bonus! Being a raised bungalow provides privacy, fantastic views, and lots of opportunity! This home has been loved for years & is looking for the next happy owner to love it! Garage was converted to full basement apartment by previous owners (apartment not warranted or certified by the owners).
About This Property
45 Regent Street, Guelph, N1E 4W5
Home Overview
Basic Information
Walk around the neighborhood
45 Regent Street, Guelph, N1E 4W5
Shally Shi
Sales Representative, Dolphin Realty Inc
English, Mandarin
Residential ResaleProperty ManagementPre Construction
Mortgage Information
Estimated Payment
$0 Principal and Interest
 Walk Score for 45 Regent Street
Walk Score for 45 Regent Street

Book a Showing
Tour this home with Shally
Frequently Asked Questions
Can't find what you're looking for? Contact our support team for more information.
Check out 100+ listings near this property. Listings updated daily
See the Latest Listings by Cities
1500+ home for sale in Ontario

Looking for Your Perfect Home?
Let us help you find the perfect home that matches your lifestyle
