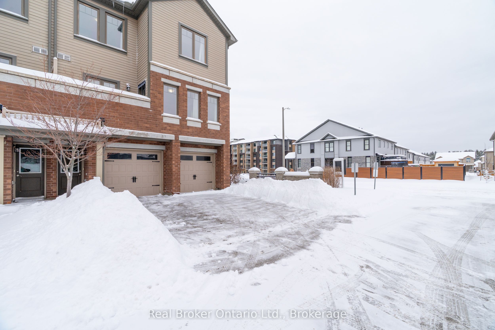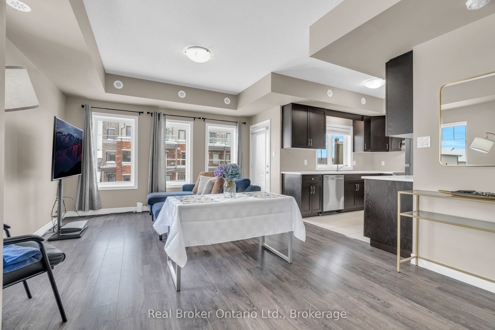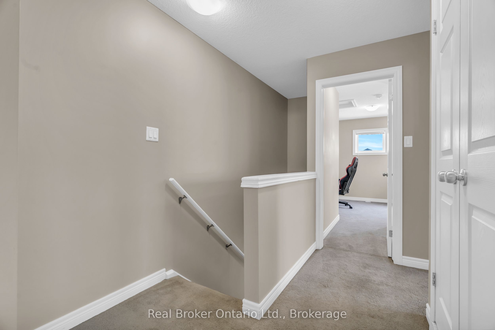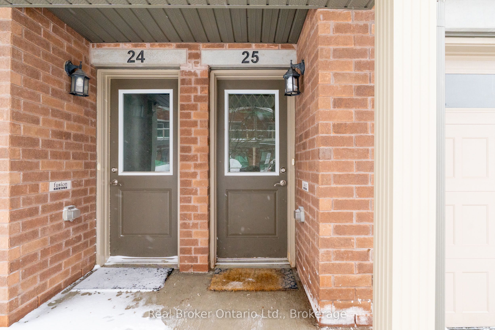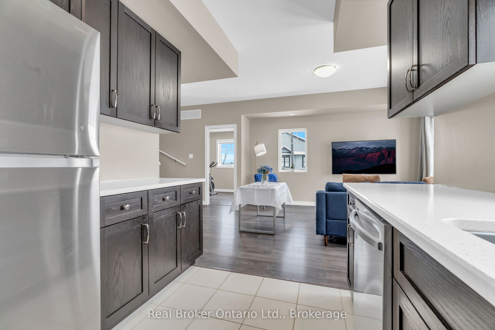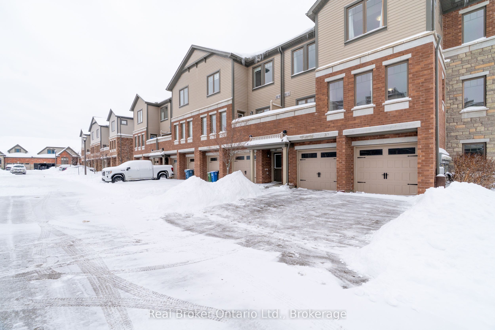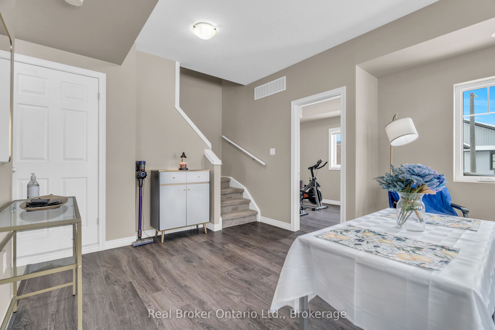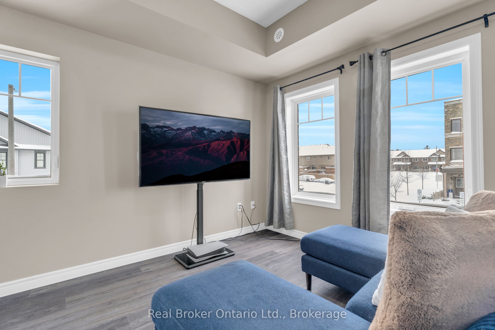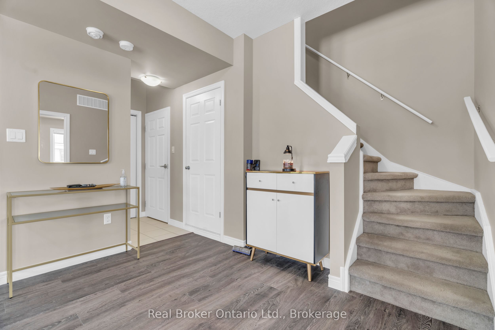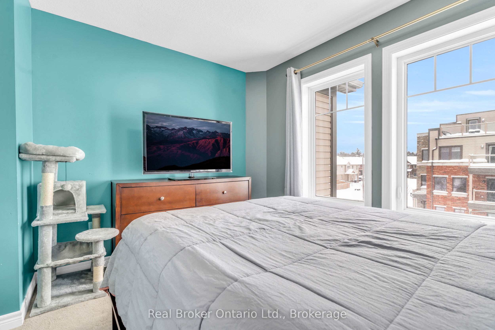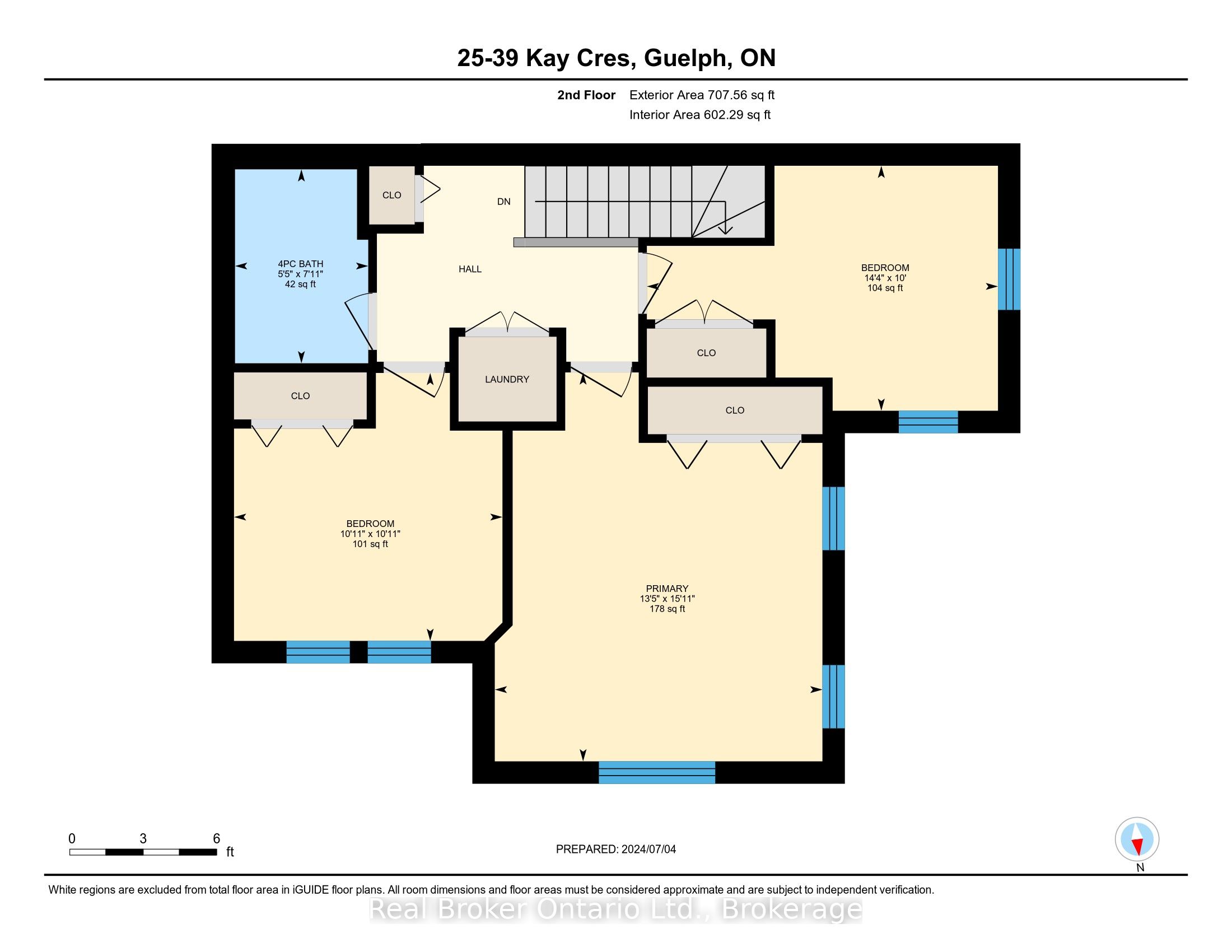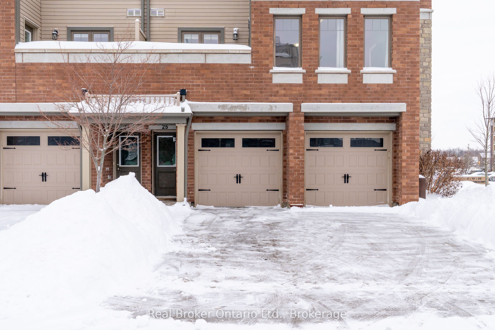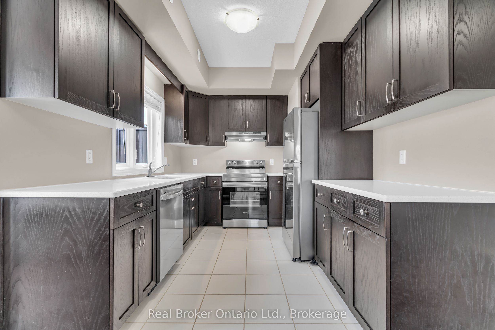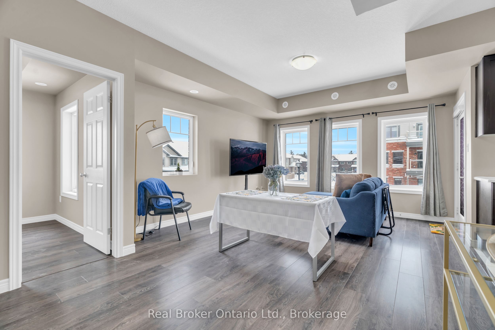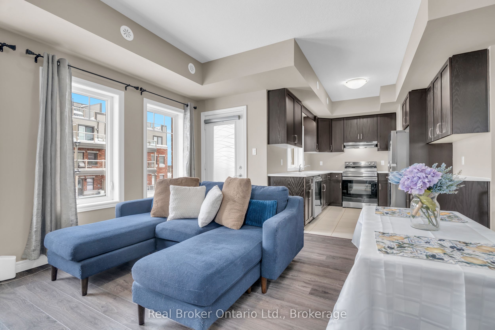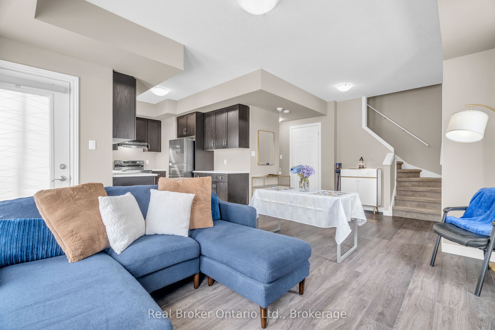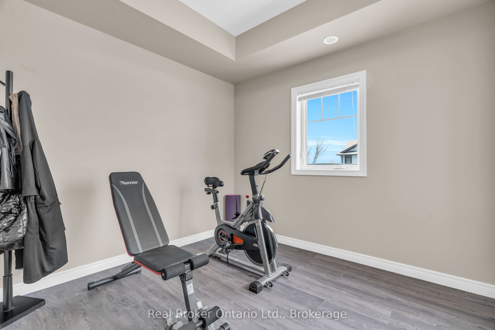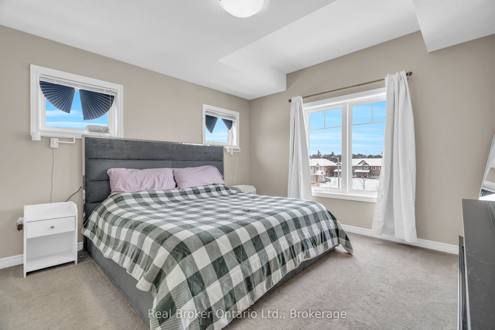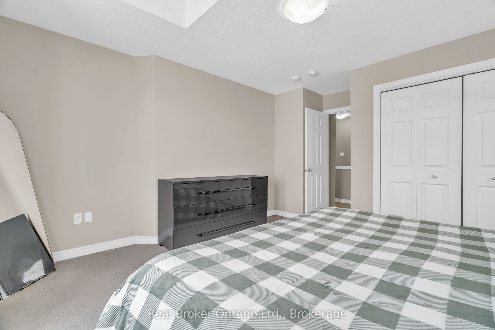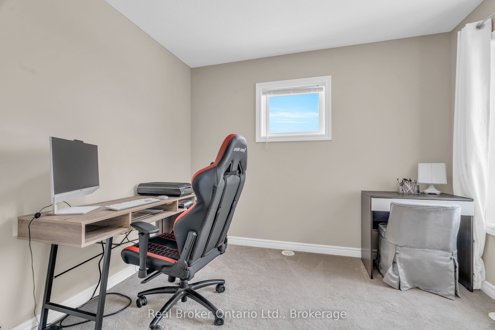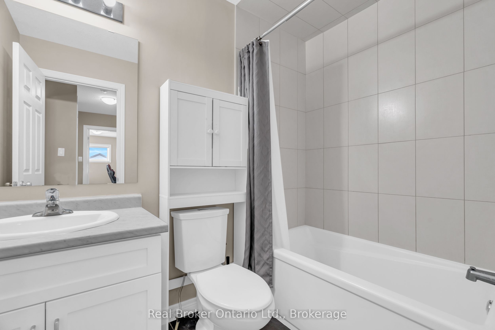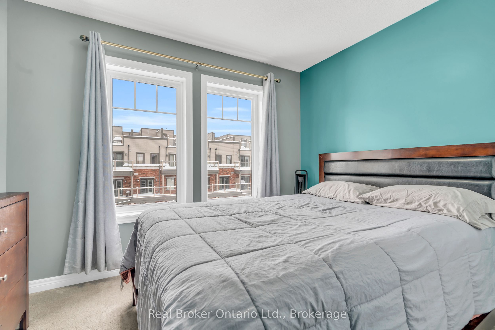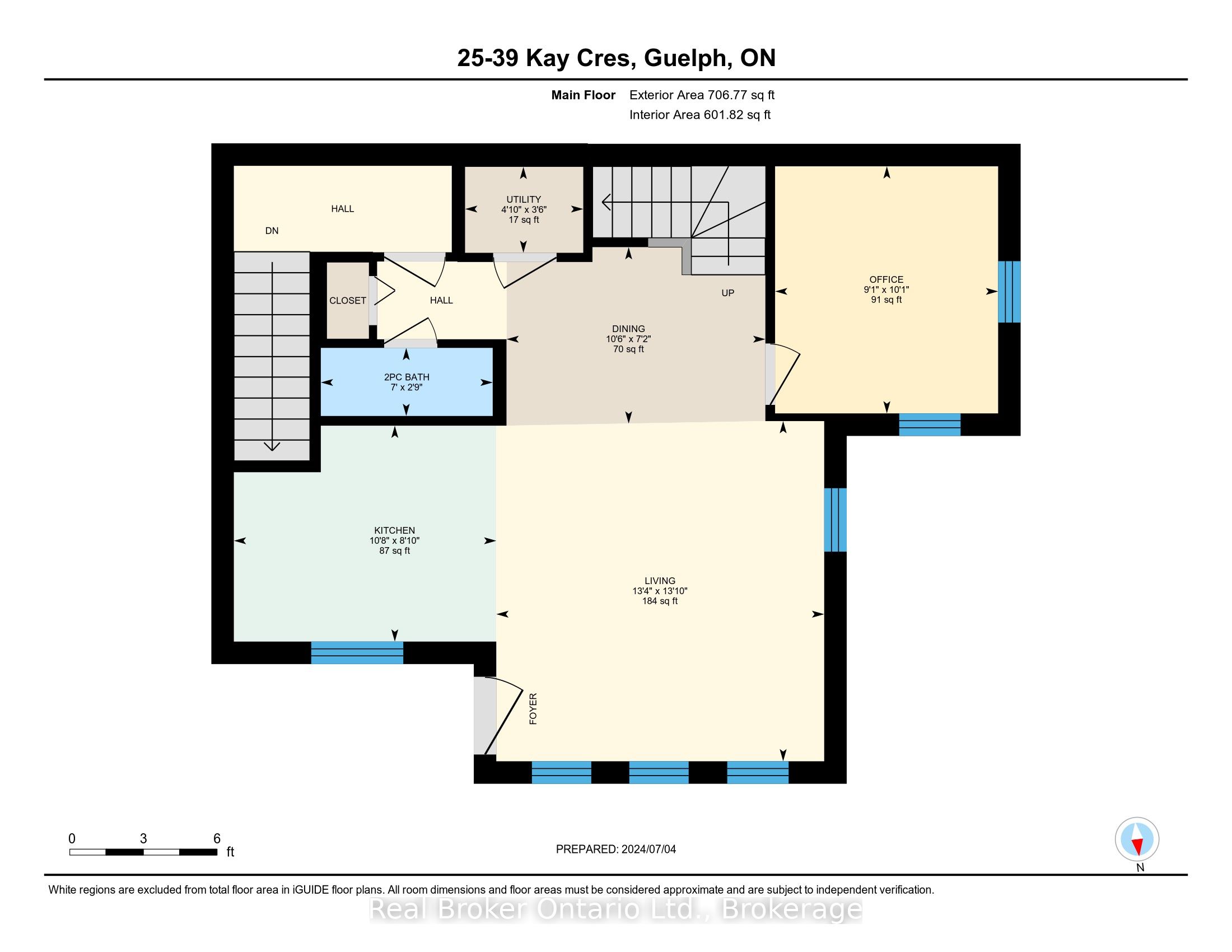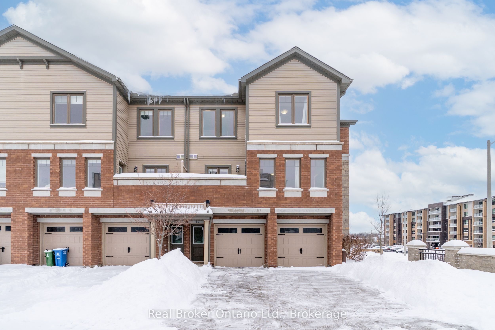
$650,000
Est. Payment
$2,483/mo*
*Based on 20% down, 4% interest, 30-year term
Listed by Real Broker Ontario Ltd.
Condo Townhouse•MLS #X11986245•New
Included in Maintenance Fee:
Common Elements
Parking
Price comparison with similar homes in Guelph
Compared to 10 similar homes
4.8% Higher↑
Market Avg. of (10 similar homes)
$620,260
Note * Price comparison is based on the similar properties listed in the area and may not be accurate. Consult licences real estate agent for accurate comparison
Room Details
| Room | Features | Level |
|---|---|---|
Dining Room 2.18 × 3.2 m | Main | |
Kitchen 2.69 × 3.25 m | Main | |
Living Room 4.22 × 4.06 m | Main | |
Bedroom 3.33 × 3.33 m | Second | |
Bedroom 3.05 × 4.37 m | Second | |
Bedroom 4.85 × 4.09 m | Second |
Client Remarks
Welcome to your dream home! This stunning end unit seamlessly blends modern design, comfort, and convenience. Featuring three spacious bedrooms plus a den and two elegant bathrooms, each room is bathed in natural light from large windows that create a serene retreat. The sleek kitchen is a chef's delight, boasting brand-new 2024 stainless steel appliances, dark wood cabinets, and pristine quartz countertops. The bright living area, with its stylish flooring, creates a warm, inviting atmosphere for both relaxation and entertaining. A versatile den off the main living area offers the perfect space for a home office or cozy reading nook. Freshly painted in 2025, this home feels updated and move-in ready. Step outside to enjoy your private upper-level deck, ideal for outdoor dining or morning coffee with charming neighborhood views. The attached garage provides convenient parking and additional storage, with direct access to your home. As an end unit, this residence offers added privacy and extra windows, enhancing the sense of space and exclusivity. Located in a vibrant community, you'll be close to parks, trails, grocery stores, a movie theater, and more, ensuring all your daily needs are within easy reach. Low maintenance fees contribute to affordable living, while ample visitor parking directly in front of the house adds to the convenience for your guests. This move-in-ready home is perfect for those seeking a stylish, low-maintenance lifestyle in an accessible and thriving community.
About This Property
39 Kay Crescent, Guelph, N1L 1H1
Home Overview
Basic Information
Walk around the neighborhood
39 Kay Crescent, Guelph, N1L 1H1
Shally Shi
Sales Representative, Dolphin Realty Inc
English, Mandarin
Residential ResaleProperty ManagementPre Construction
Mortgage Information
Estimated Payment
$0 Principal and Interest
 Walk Score for 39 Kay Crescent
Walk Score for 39 Kay Crescent

Book a Showing
Tour this home with Shally
Frequently Asked Questions
Can't find what you're looking for? Contact our support team for more information.
Check out 100+ listings near this property. Listings updated daily
See the Latest Listings by Cities
1500+ home for sale in Ontario

Looking for Your Perfect Home?
Let us help you find the perfect home that matches your lifestyle
