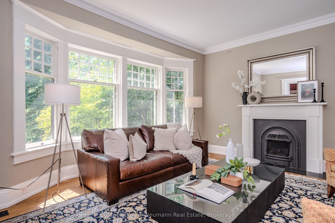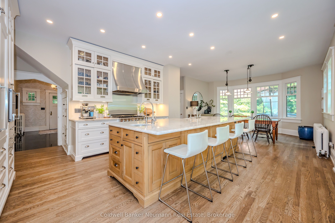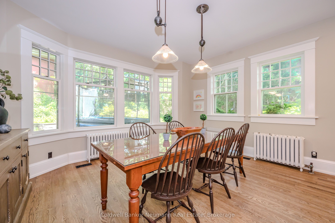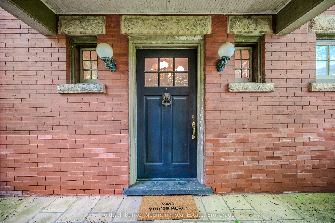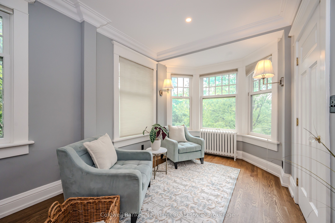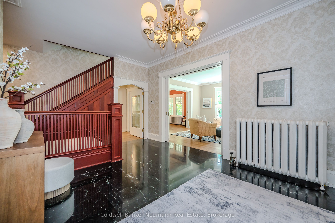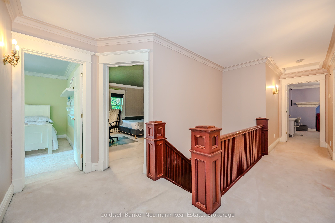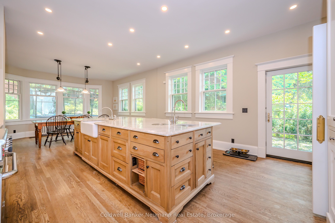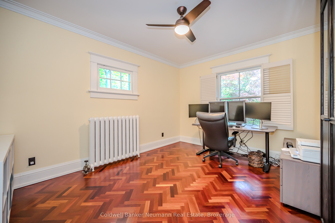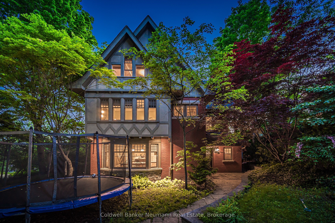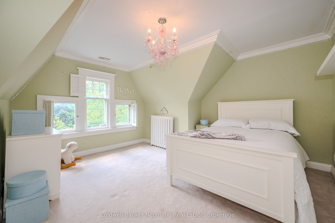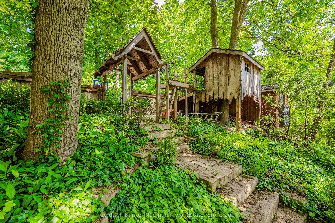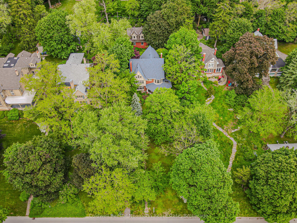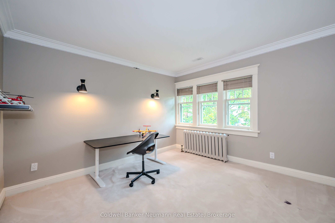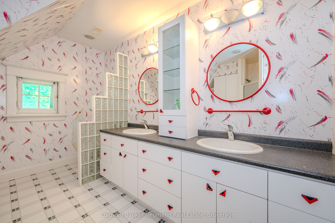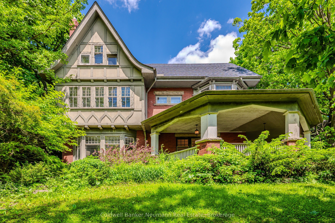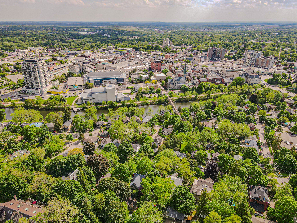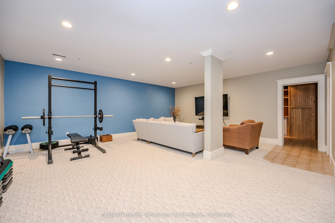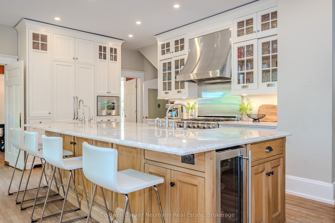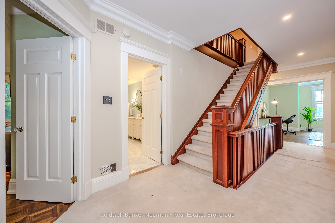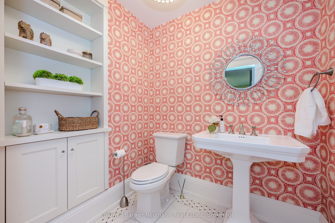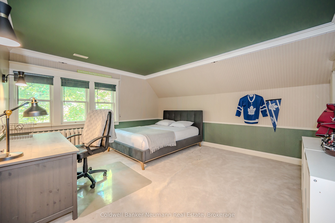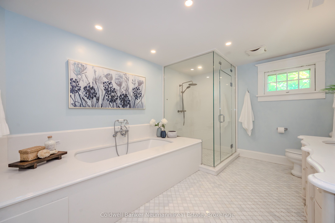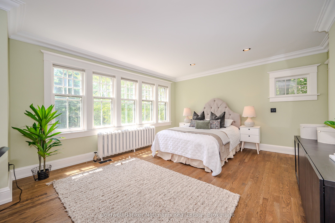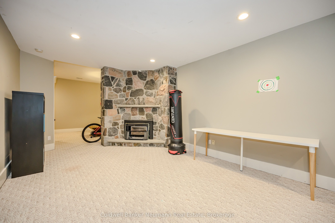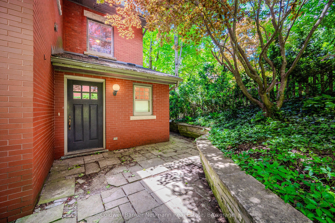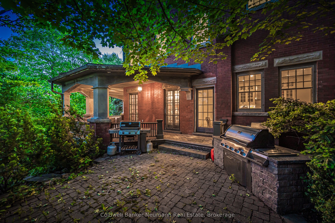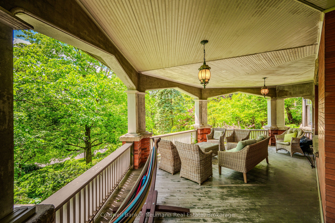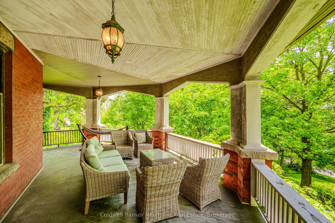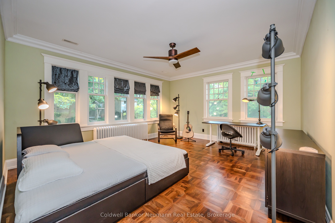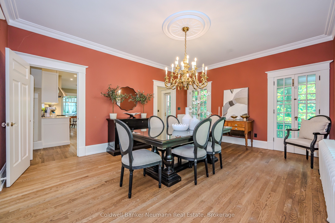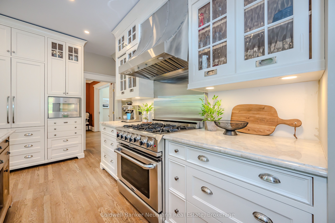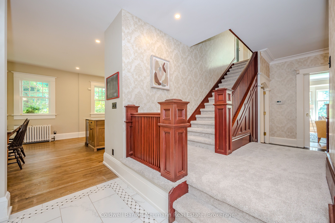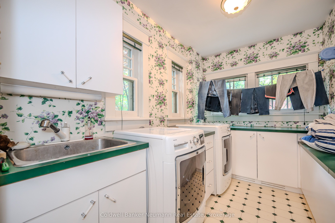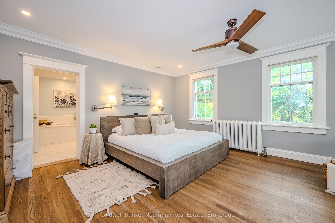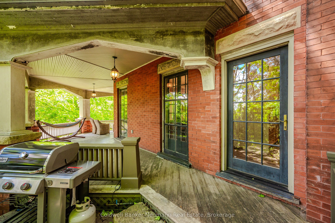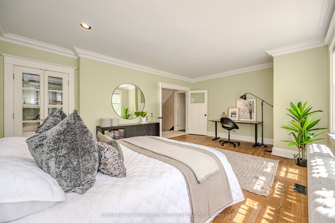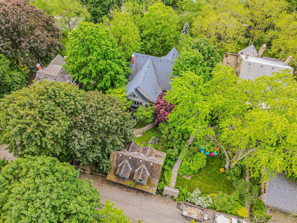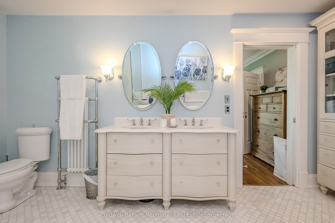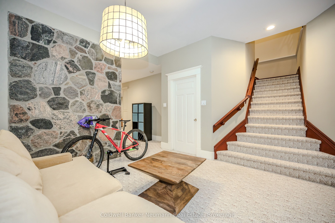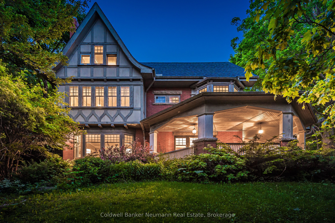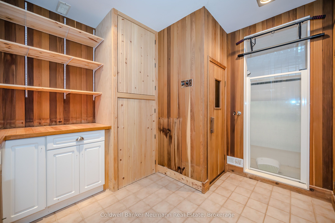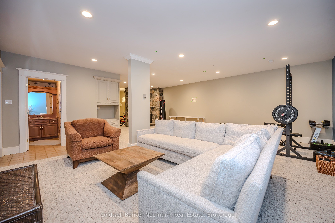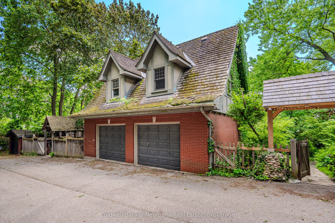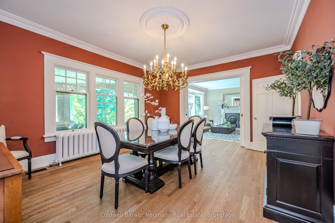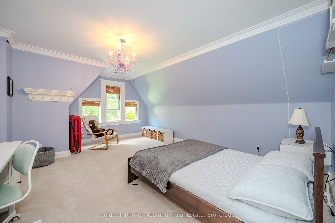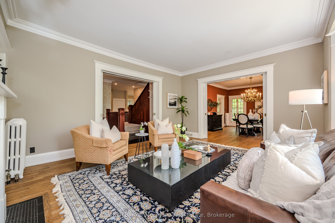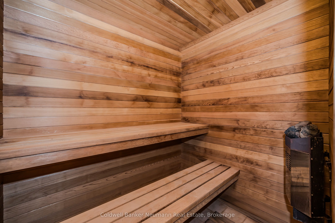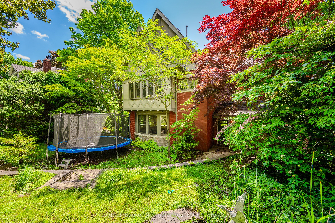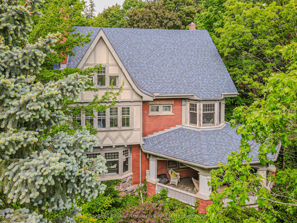
$1,799,000
Est. Payment
$6,871/mo*
*Based on 20% down, 4% interest, 30-year term
Listed by Coldwell Banker Neumann Real Estate
Detached•MLS #X11992243•New
Price comparison with similar homes in Guelph
Compared to 1 similar home
91.4% Higher↑
Market Avg. of (1 similar homes)
$940,000
Note * Price comparison is based on the similar properties listed in the area and may not be accurate. Consult licences real estate agent for accurate comparison
Room Details
| Room | Features | Level |
|---|---|---|
Kitchen 5.98 × 5.12 m | Main | |
Dining Room 5.25 × 4.29 m | Main | |
Living Room 5.21 × 4.76 m | Main | |
Primary Bedroom 4.78 × 7.31 m | Second | |
Bedroom 5.89 × 4.36 m | Second | |
Bedroom 3.4 × 4.19 m | Second |
Client Remarks
Nestled on one of Guelph's most coveted streets, this classic storybook home exudes the charmand elegance of the European countryside. Set high above the city, the property offershillside views over the quaint downtown, making it a rare find in this vibrant community.Accessed via a quiet laneway, the home features a detached carriage house garage withpotential for an accessory dwelling unit, providing endless possibilities for expansion orincome generation. With its one-of-a-kind design, this home boasts the kind of craftsmanshipand character that simply can't be replicated today. The spacious, well-proportioned rooms andgrand principal areas offer unlimited potential for a growing family or anyone seeking bothcomfort and style. Double doors open into the formal dining room, where you'll find easyaccess to the covered front porch and lush gardens an idyllic setting for entertaining orenjoying quiet moments in nature. Beautifully updated kitchen, completed in 2015, seamlesslyblends modern convenience with the home's classic aesthetic. Outfitted with top-of-the-lineappliances, a large island, and an oversized breakfast area, the kitchen is both functionaland charming the perfect heart of the home. The primary suite is a true sanctuary, offering anexceptional amount of space, a cozy seating area with stunning views of downtown, a generouswalk-in closet, and a luxurious 5-piece ensuite bathroom. For ultimate family convenience, arare second-floor laundry room and a dedicated family room make everyday living effortless.Able to accommodate up to seven bedrooms, with the flexibility suited to your needs - whetherit's turning additional rooms into home office, a gym, or a library. This stately residence issituated on an extraordinary lot, providing an unparalleled living experience in the city. Aonce-in-a-lifetime opportunity, this home offers a unique blend of history, character, andmodern upgrades in a location that's second to none
About This Property
35 Queen Street, Guelph, N1E 4R5
Home Overview
Basic Information
Walk around the neighborhood
35 Queen Street, Guelph, N1E 4R5
Shally Shi
Sales Representative, Dolphin Realty Inc
English, Mandarin
Residential ResaleProperty ManagementPre Construction
Mortgage Information
Estimated Payment
$0 Principal and Interest
 Walk Score for 35 Queen Street
Walk Score for 35 Queen Street

Book a Showing
Tour this home with Shally
Frequently Asked Questions
Can't find what you're looking for? Contact our support team for more information.
Check out 100+ listings near this property. Listings updated daily
See the Latest Listings by Cities
1500+ home for sale in Ontario

Looking for Your Perfect Home?
Let us help you find the perfect home that matches your lifestyle
