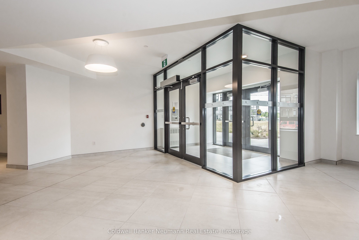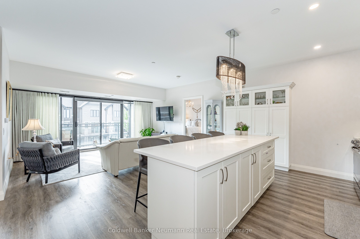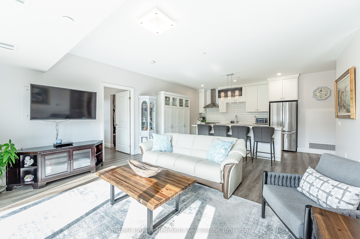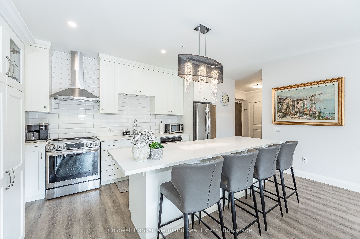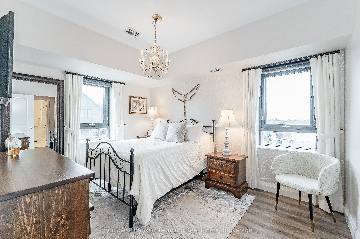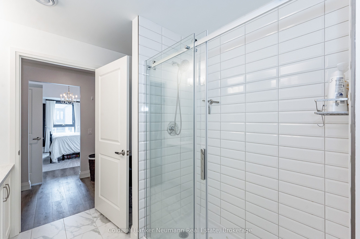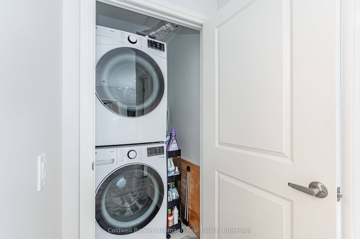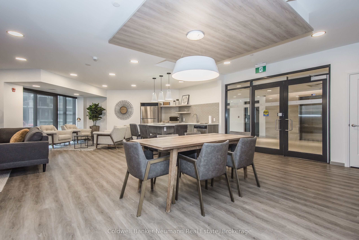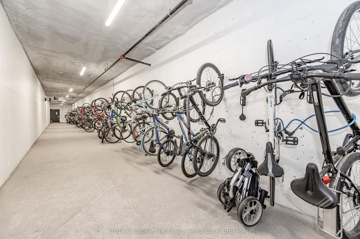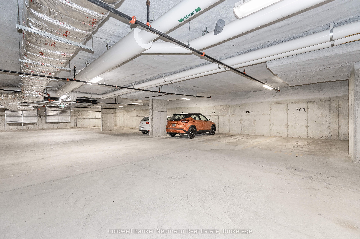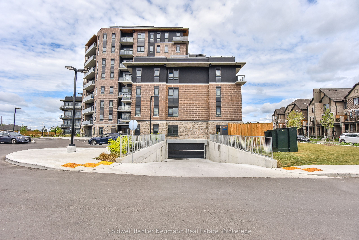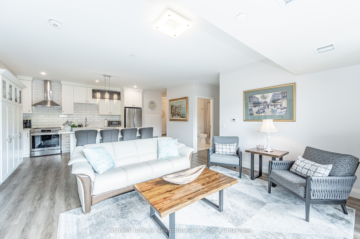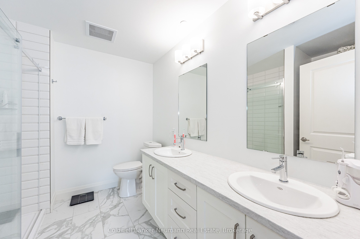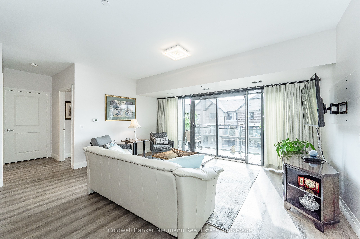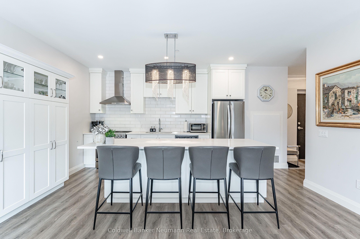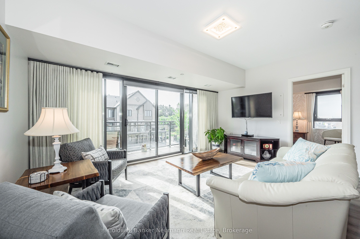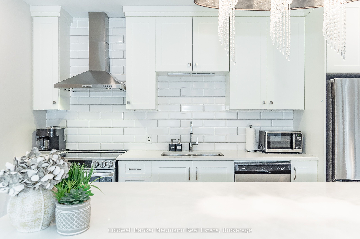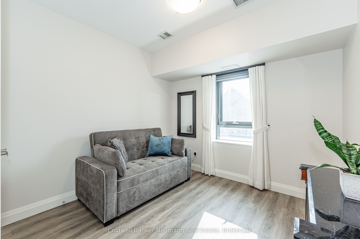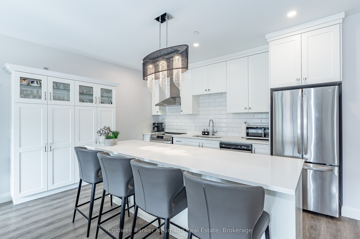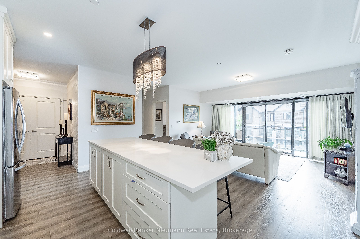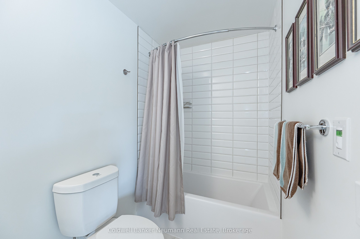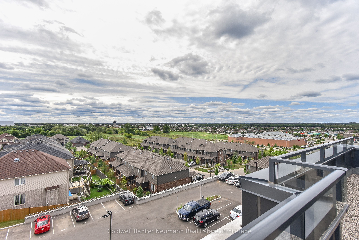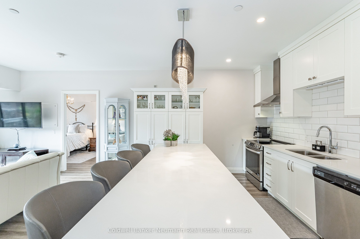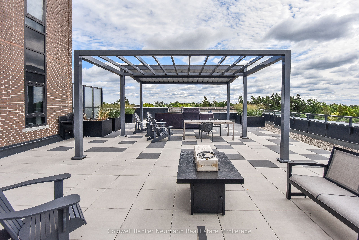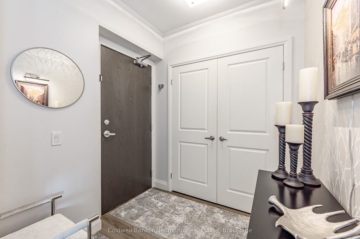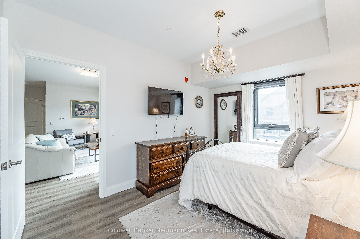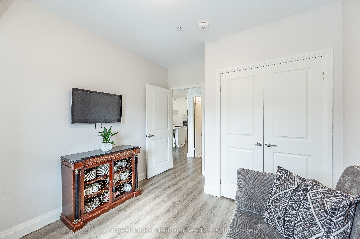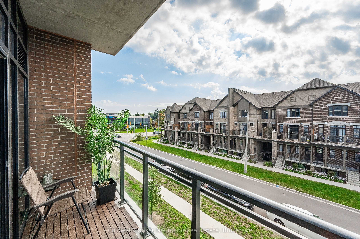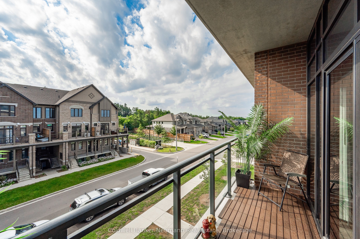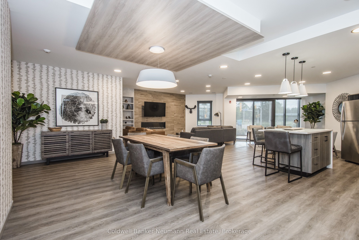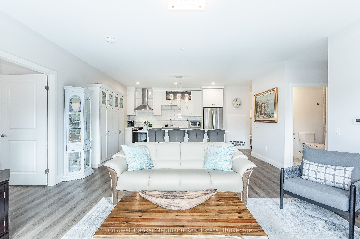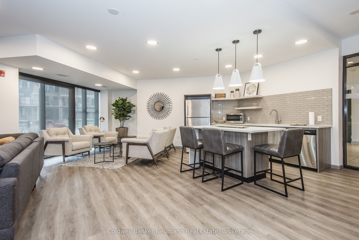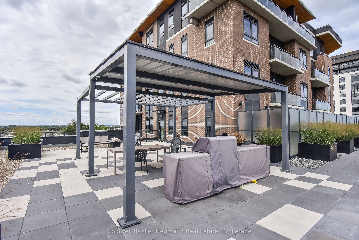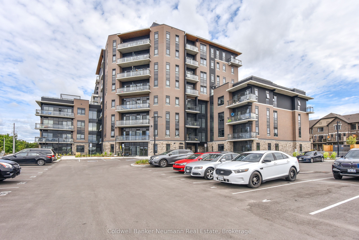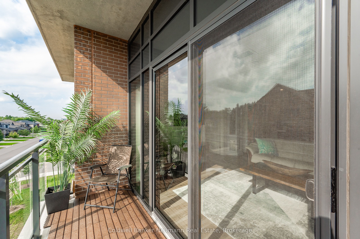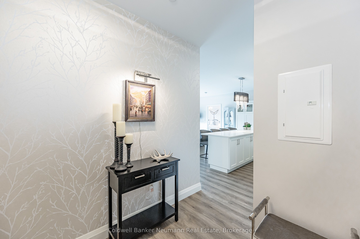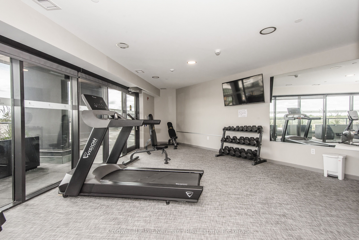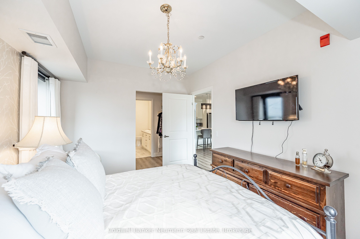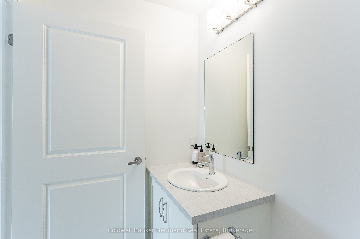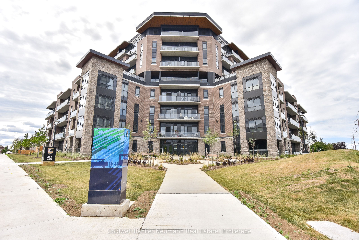
$649,900
Est. Payment
$2,482/mo*
*Based on 20% down, 4% interest, 30-year term
Condo Apartment•MLS #X11952202•Sold
Included in Maintenance Fee:
Building Insurance
Common Elements
Parking
Price comparison with similar homes in Guelph
Compared to 46 similar homes
3.8% Higher↑
Market Avg. of (46 similar homes)
$626,237
Note * Price comparison is based on the similar properties listed in the area and may not be accurate. Consult licences real estate agent for accurate comparison
Room Details
| Room | Features | Level |
|---|---|---|
Kitchen 4.88 × 2.67 m | Main | |
Living Room 5.03 × 4.88 m | Main | |
Primary Bedroom 4.14 × 3.05 m | Main | |
Bedroom 3.35 × 3.05 m | Main |
Client Remarks
Top quality finishes are evident throughout this upscale condo. Exquisitely decorated with a custom white kitchen boasting additional pantry space, customized pull-out drawers, upgraded stainless steel appliances, plank flooring, high ceilings, open concept design, two bedrooms, two bathrooms and a private south facing balcony. This South Hill Condo features a fitness centre, a convenient dog spa, a party room with kitchen, an outdoor terrace with with BBQ and fire pit as well as yoga/exercise space, bike storage and oodles of visitor parking. You will love the TWO UNDERGROUND PARKING SPOTS as well as the temperature controlled storage locker on your floor. Optimally situated as the closest building to the 401 from The City Guelph - ideal for commuters. Also the closest building to dozens of restaurants, grocery stores, pharmacies, banks, gyms and entertainment options. This location is AAA. Book your private showing today!.
About This Property
332 Gosling Gardens, Guelph, N1L 1G7
Home Overview
Basic Information
Amenities
Gym
Game Room
Party Room/Meeting Room
Visitor Parking
Walk around the neighborhood
332 Gosling Gardens, Guelph, N1L 1G7
Shally Shi
Sales Representative, Dolphin Realty Inc
English, Mandarin
Residential ResaleProperty ManagementPre Construction
Mortgage Information
Estimated Payment
$0 Principal and Interest
 Walk Score for 332 Gosling Gardens
Walk Score for 332 Gosling Gardens

Book a Showing
Tour this home with Shally
Frequently Asked Questions
Can't find what you're looking for? Contact our support team for more information.
See the Latest Listings by Cities
1500+ home for sale in Ontario

Looking for Your Perfect Home?
Let us help you find the perfect home that matches your lifestyle
