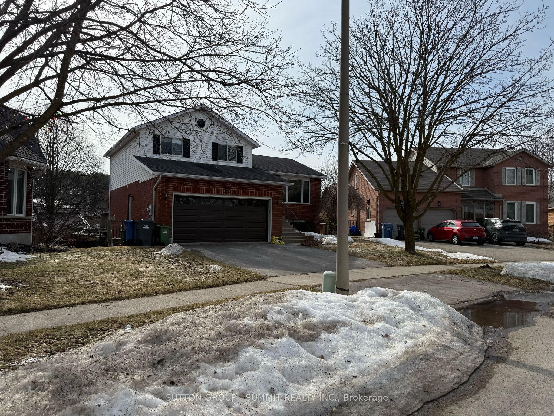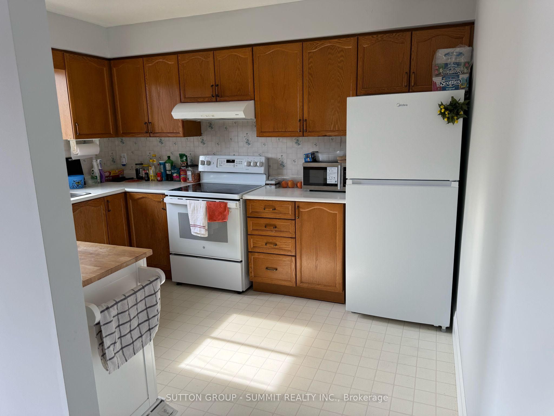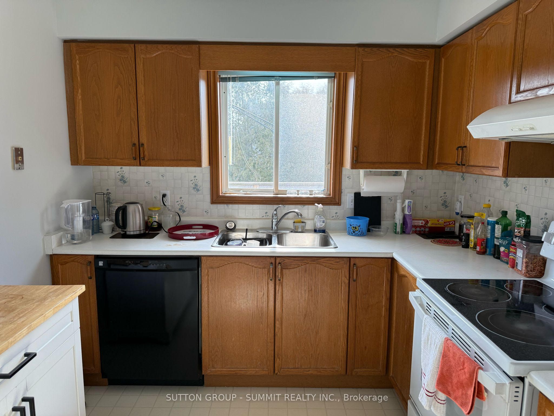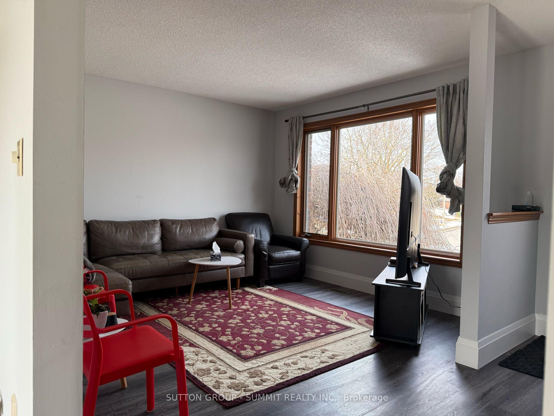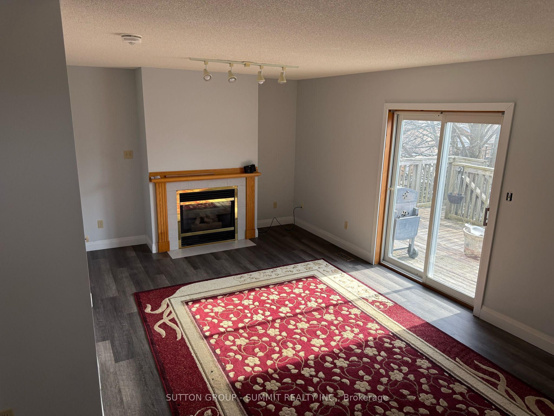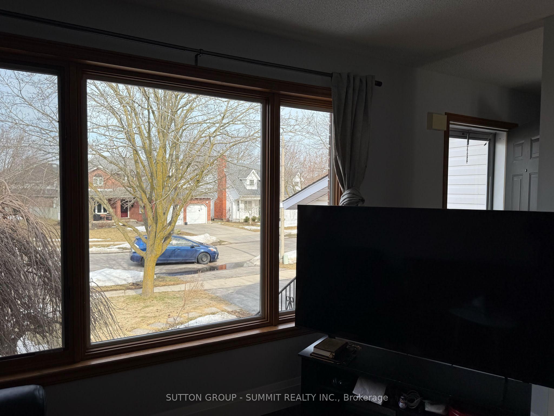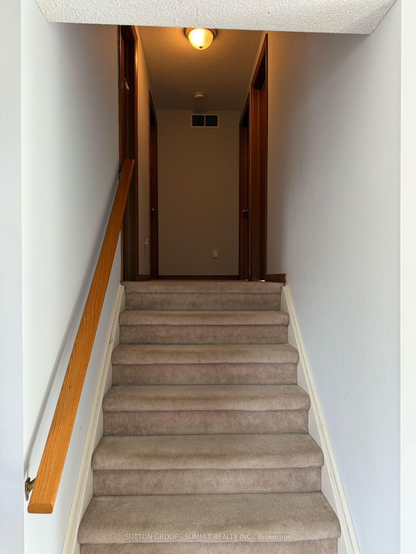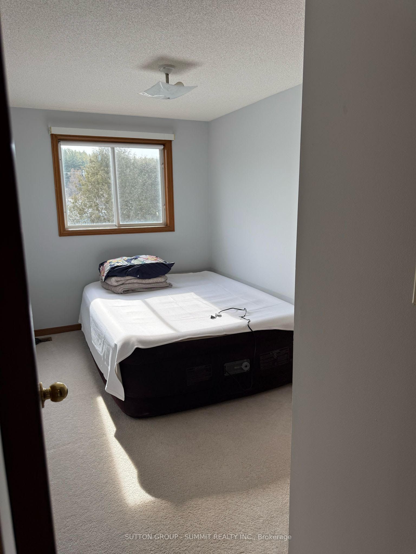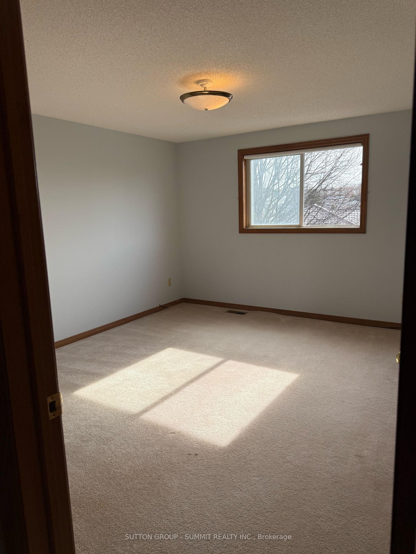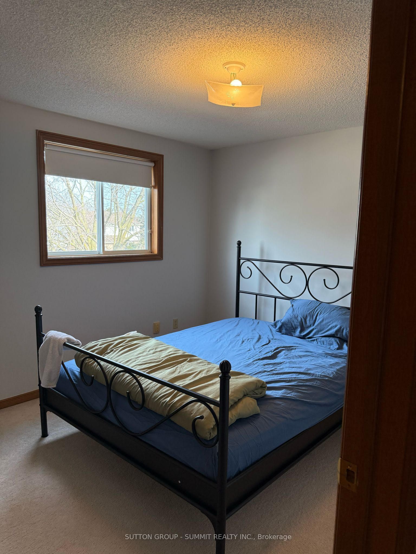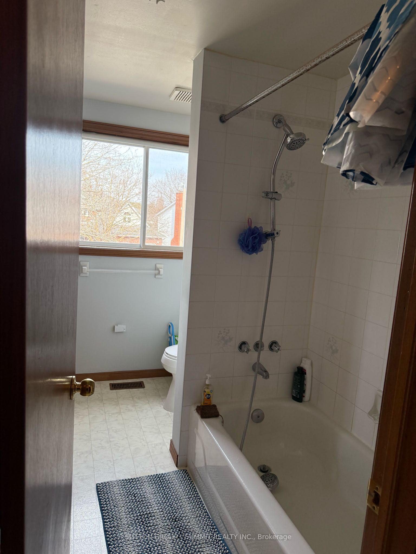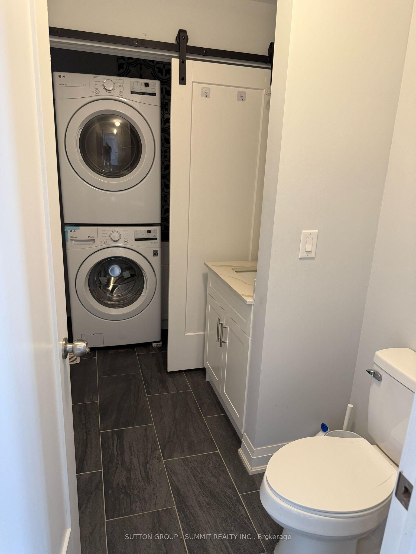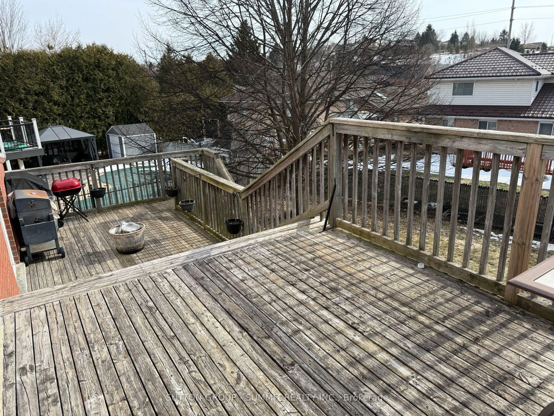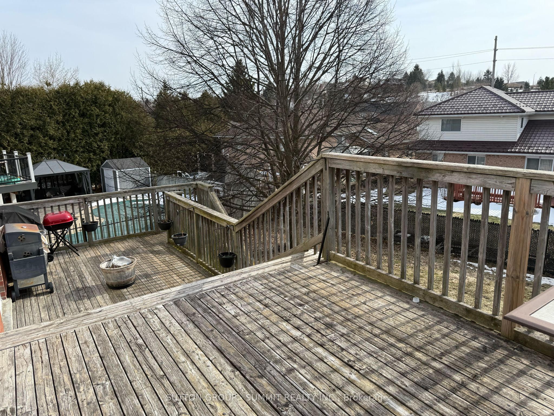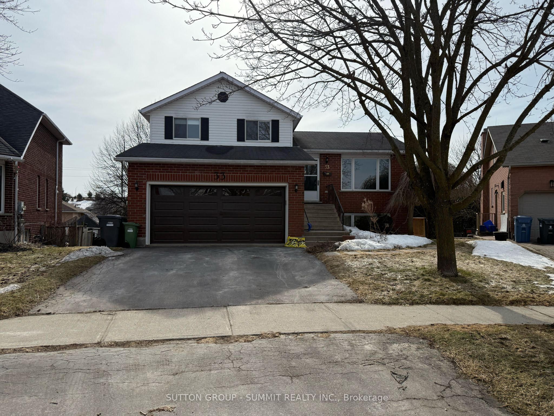
$2,750 /mo
Listed by SUTTON GROUP - SUMMIT REALTY INC.
Detached•MLS #X12021123•New
Room Details
| Room | Features | Level |
|---|---|---|
Living Room 4.67 × 3.69 m | Main | |
Kitchen 3.61 × 2.82 m | Main | |
Dining Room 3.61 × 2.74 m | Main | |
Primary Bedroom 3.75 × 3.48 m | Upper | |
Bedroom 2 3.5 × 3.21 m | Upper | |
Bedroom 3 3.51 × 3.35 m | Upper |
Client Remarks
3 Bedroom, Living Rm, Family Rm, Two Bath, Upper Portion With Ensuite Laundry Side Split On Beautiful Pie-Shaped Lot In Highly Sought After Neighborhood! Bright & Airy Lr W/Enormous Window. Eat-In Kitchen W/Ample Counter/Cabinetry Space & Window Above Double Sink Overlooking Yard. Garden Doors Off Dr Lead To Multi-Tiered Deck. Up A Few Steps Are 3 Generously Sized Bedrooms W/Windows, Closet Space & Main Bath. On Middle Level Family Rm W/Gas Fireplace. Close to all Amenities.
About This Property
33 Freshmeadow Way, Guelph, N1K 1R9
Home Overview
Basic Information
Walk around the neighborhood
33 Freshmeadow Way, Guelph, N1K 1R9
Shally Shi
Sales Representative, Dolphin Realty Inc
English, Mandarin
Residential ResaleProperty ManagementPre Construction
 Walk Score for 33 Freshmeadow Way
Walk Score for 33 Freshmeadow Way

Book a Showing
Tour this home with Shally
Frequently Asked Questions
Can't find what you're looking for? Contact our support team for more information.
Check out 100+ listings near this property. Listings updated daily
See the Latest Listings by Cities
1500+ home for sale in Ontario

Looking for Your Perfect Home?
Let us help you find the perfect home that matches your lifestyle
