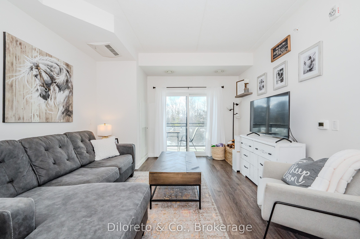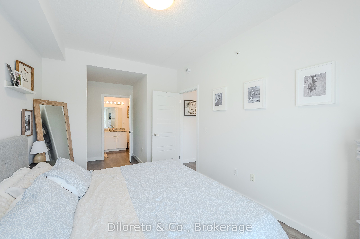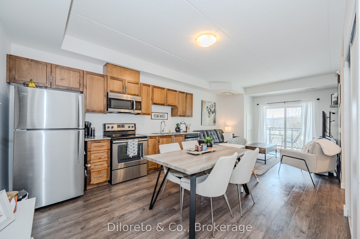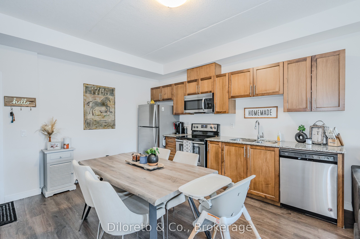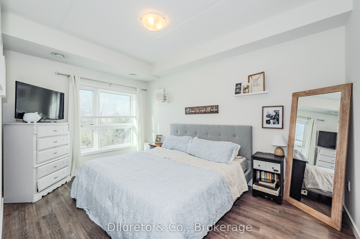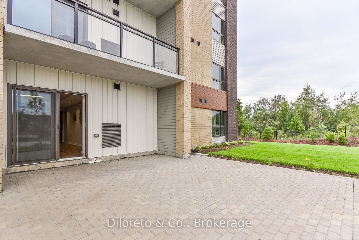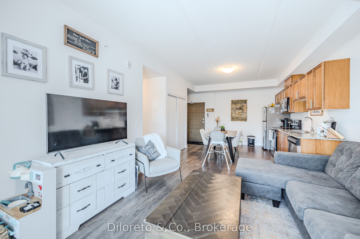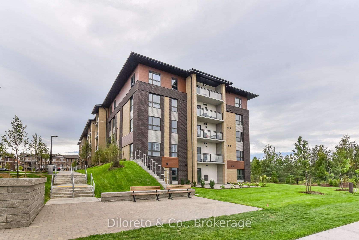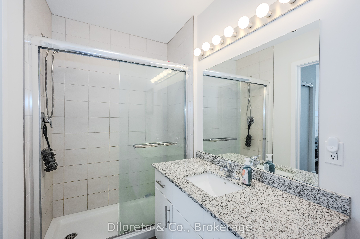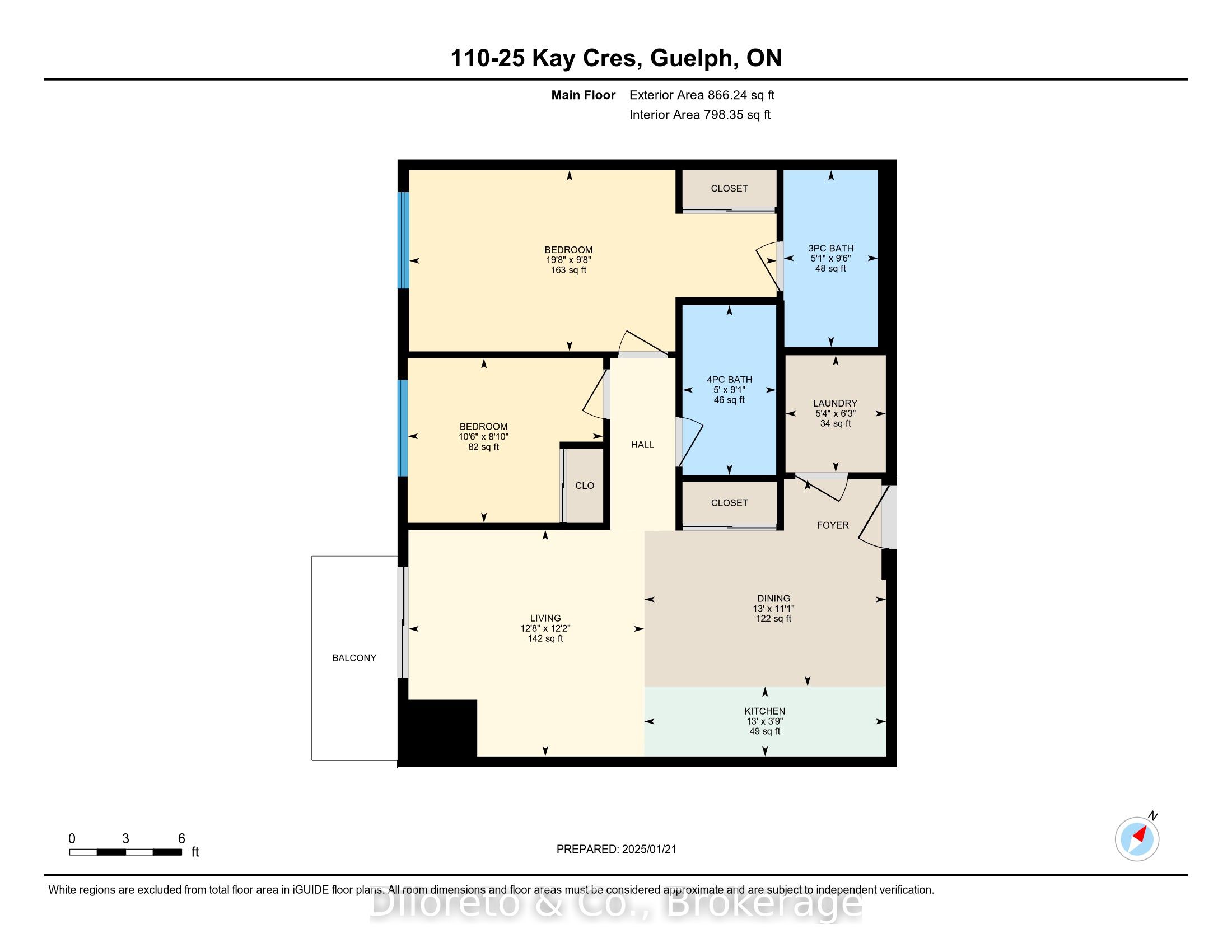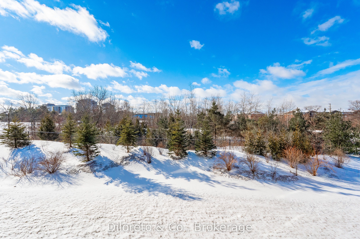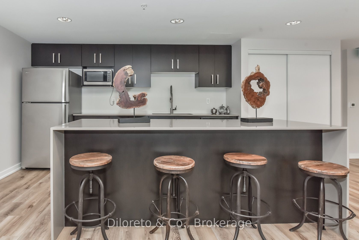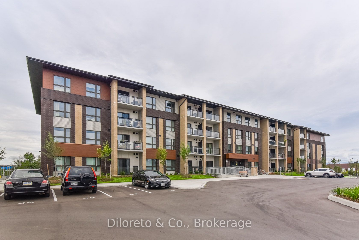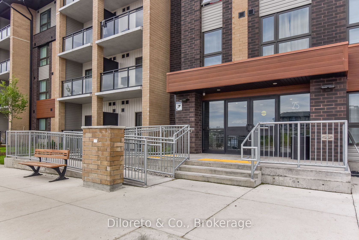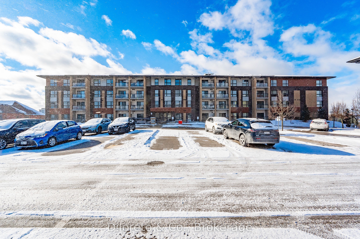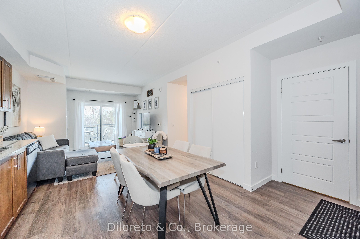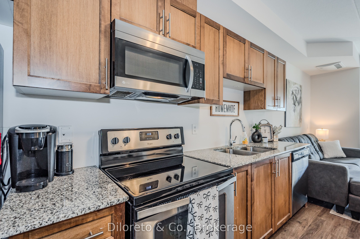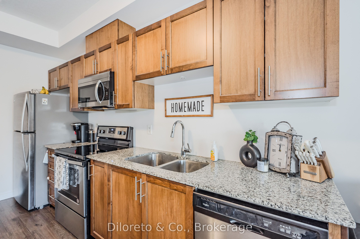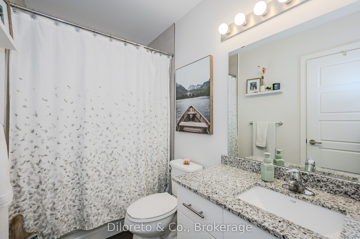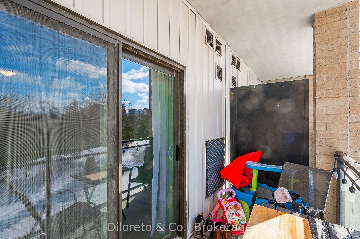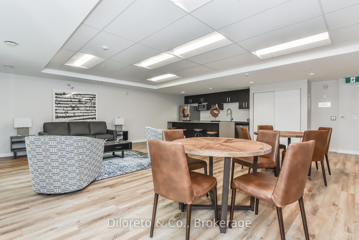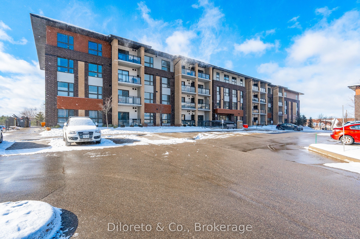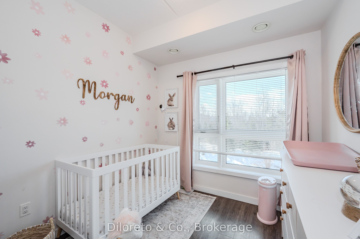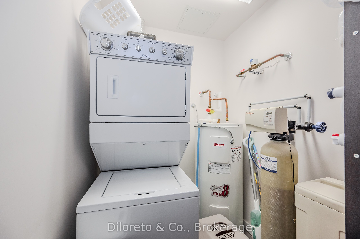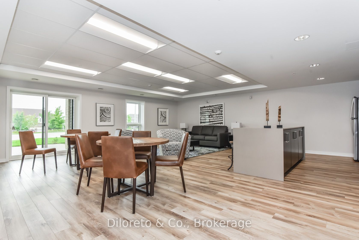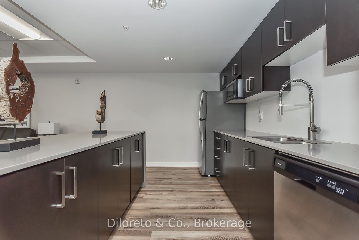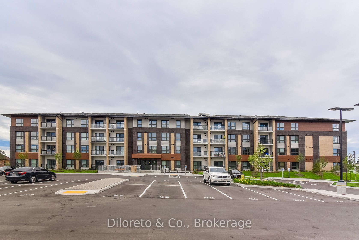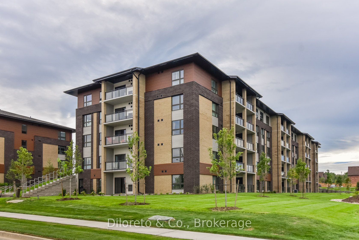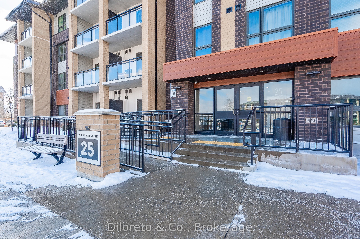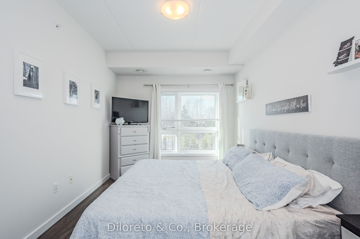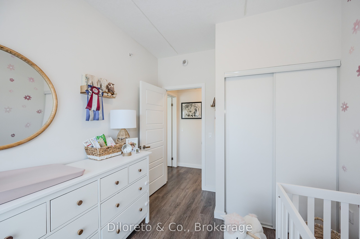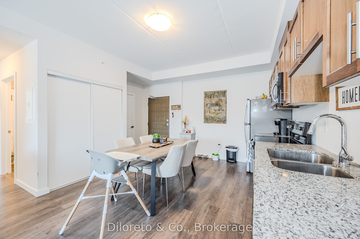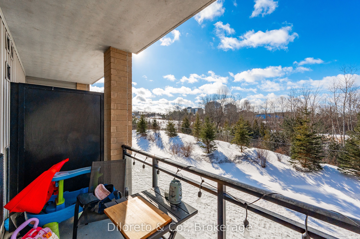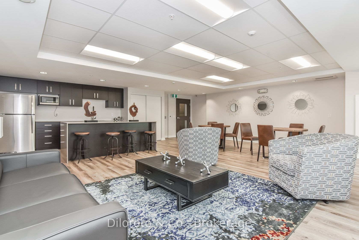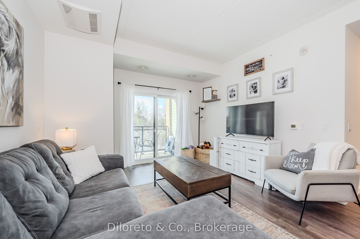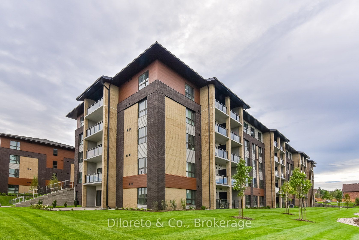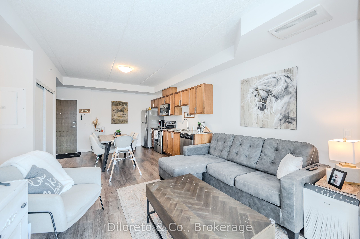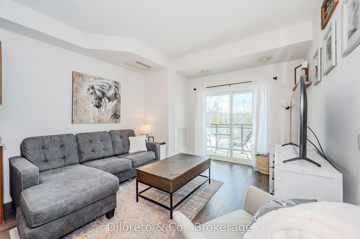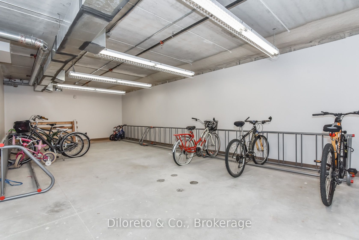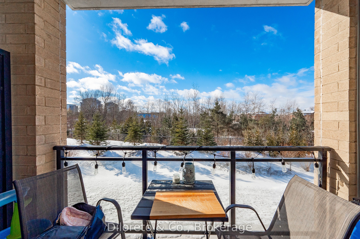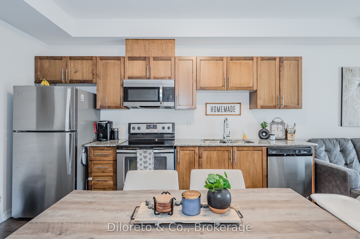
$529,900
Est. Payment
$2,024/mo*
*Based on 20% down, 4% interest, 30-year term
Listed by Diloreto & Co.
Condo Apartment•MLS #X12012167•Sold Conditional
Included in Maintenance Fee:
Building Insurance
Common Elements
Price comparison with similar homes in Guelph
Compared to 45 similar homes
-15.7% Lower↓
Market Avg. of (45 similar homes)
$628,378
Note * Price comparison is based on the similar properties listed in the area and may not be accurate. Consult licences real estate agent for accurate comparison
Room Details
| Room | Features | Level |
|---|---|---|
Kitchen 3.95 × 1.14 m | Main | |
Dining Room 3.95 × 3.39 m | Main | |
Living Room 3.85 × 3.7 m | Main | |
Bedroom 3.19 × 2.69 m | Main | |
Bedroom 6 × 2.96 m | Main |
Client Remarks
Immediate possession available ... nothing left to do but move in and enjoy! This desirable main-floor unit eliminates the need for elevators and is ideally located in Guelphs highly sought-after south end. Featuring two bedrooms and two bathrooms, just a short walk from major amenities, making everyday errands effortless. Perfect for commuters, the home offers easy access to public transit, Highway 6, and the 401. Spanning over 800 square feet, the thoughtfully designed space boasts high ceilings and an open-concept layout, enhanced by stylish finishes. The modern kitchen stands out with stainless steel appliances, sleek cabinetry, and plenty of room for a dining table, an uncommon bonus in this building, perfect for entertaining. The bright living room features large sliding doors leading to a private balcony, where you can unwind with a scenic sunset view overlooking green space. Both bedrooms are spacious, with oversized windows that invite natural light. The primary suite includes a 3-piece ensuite and a generous closet, while a 4-piece main bathroom serves the rest of the home. Additional conveniences include in-suite laundry with a stacked washer and dryer, a storage locker, and a designated parking space. Residents also enjoy fantastic building amenities such as a party room, an outdoor social space, and access to the fitness facility next door at 17 Kay. Nestled in a quiet south-end neighbourhood, this home is within walking distance of grocery stores, restaurants, banks, a movie theatre, and fast-food options, offering the perfect blend of style, comfort, and convenience!
About This Property
25 KAY Crescent, Guelph, N1L 1H1
Home Overview
Basic Information
Amenities
Party Room/Meeting Room
Visitor Parking
Walk around the neighborhood
25 KAY Crescent, Guelph, N1L 1H1
Shally Shi
Sales Representative, Dolphin Realty Inc
English, Mandarin
Residential ResaleProperty ManagementPre Construction
Mortgage Information
Estimated Payment
$0 Principal and Interest
 Walk Score for 25 KAY Crescent
Walk Score for 25 KAY Crescent

Book a Showing
Tour this home with Shally
Frequently Asked Questions
Can't find what you're looking for? Contact our support team for more information.
See the Latest Listings by Cities
1500+ home for sale in Ontario

Looking for Your Perfect Home?
Let us help you find the perfect home that matches your lifestyle
