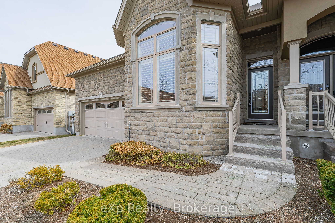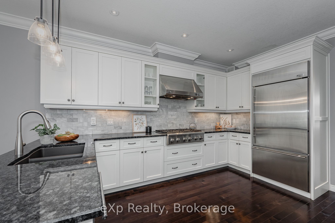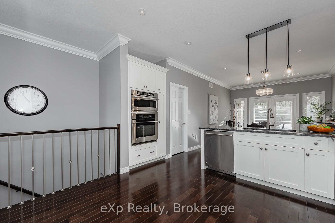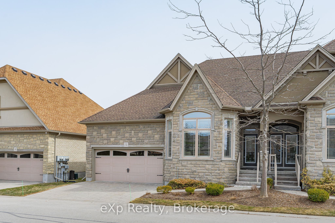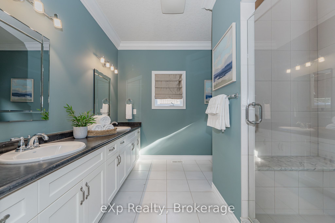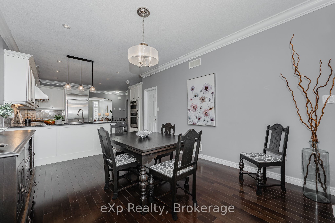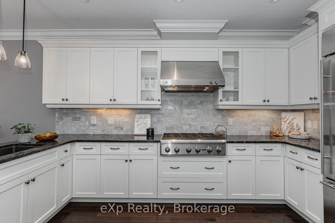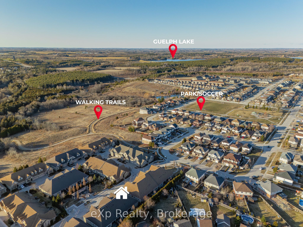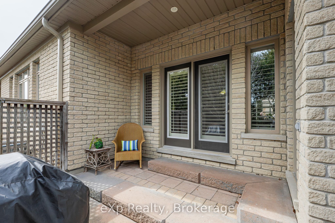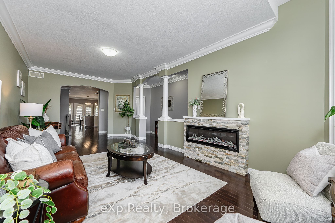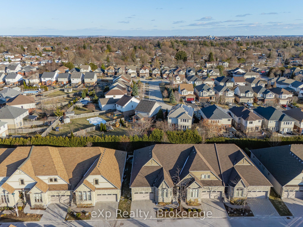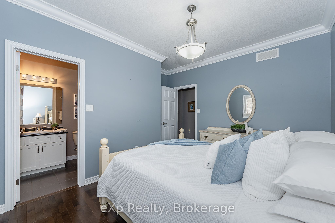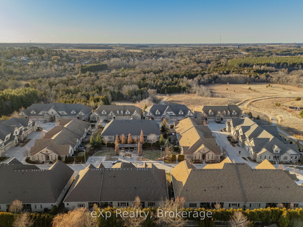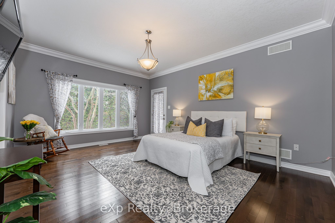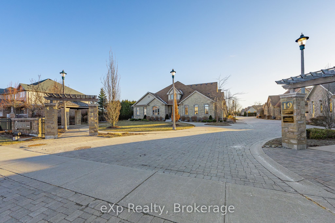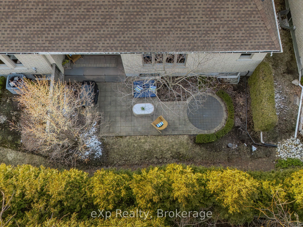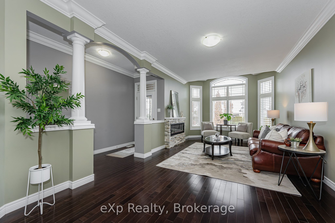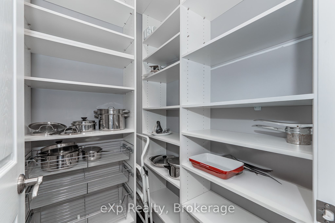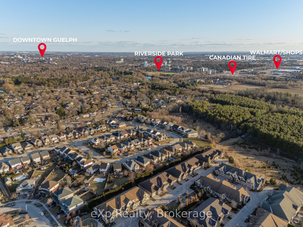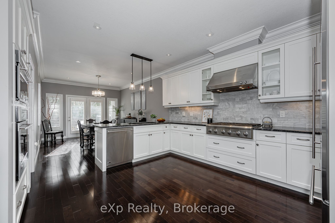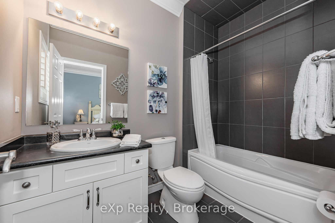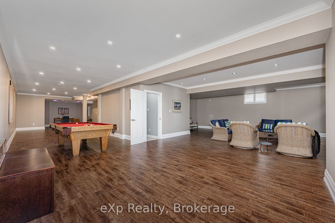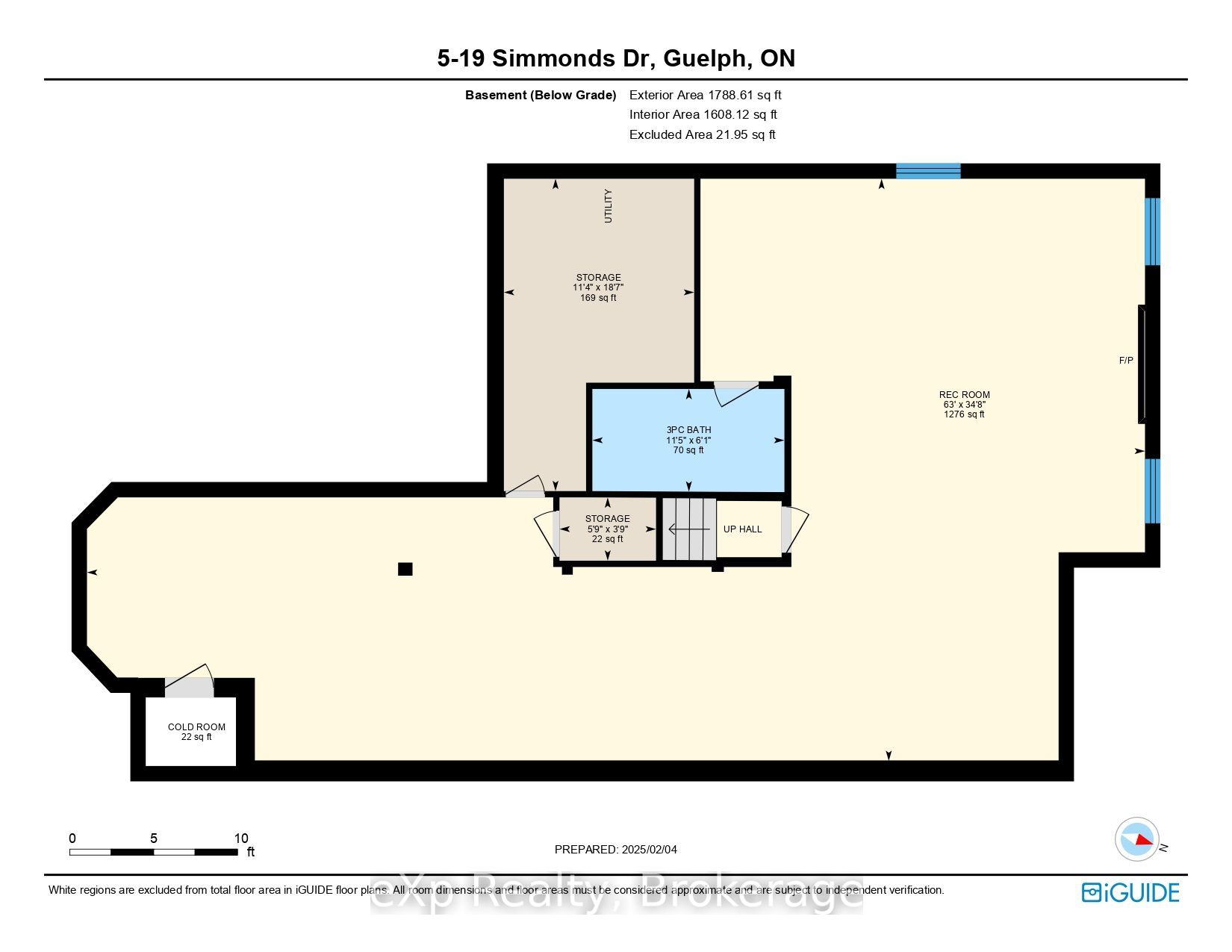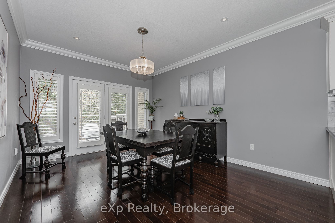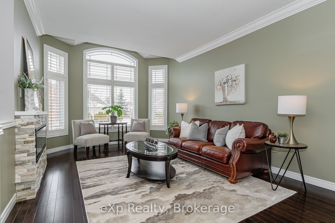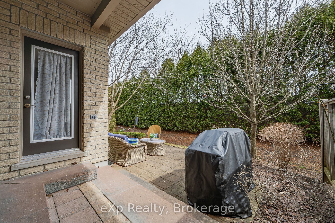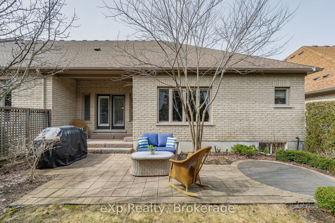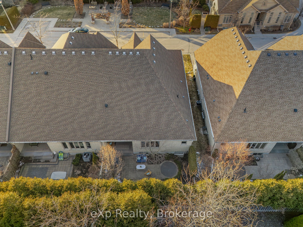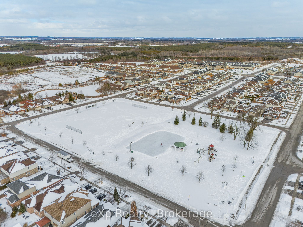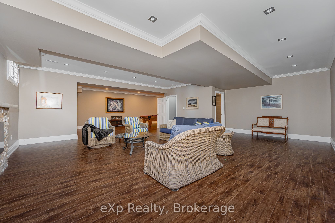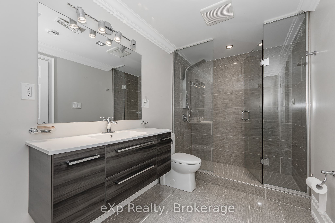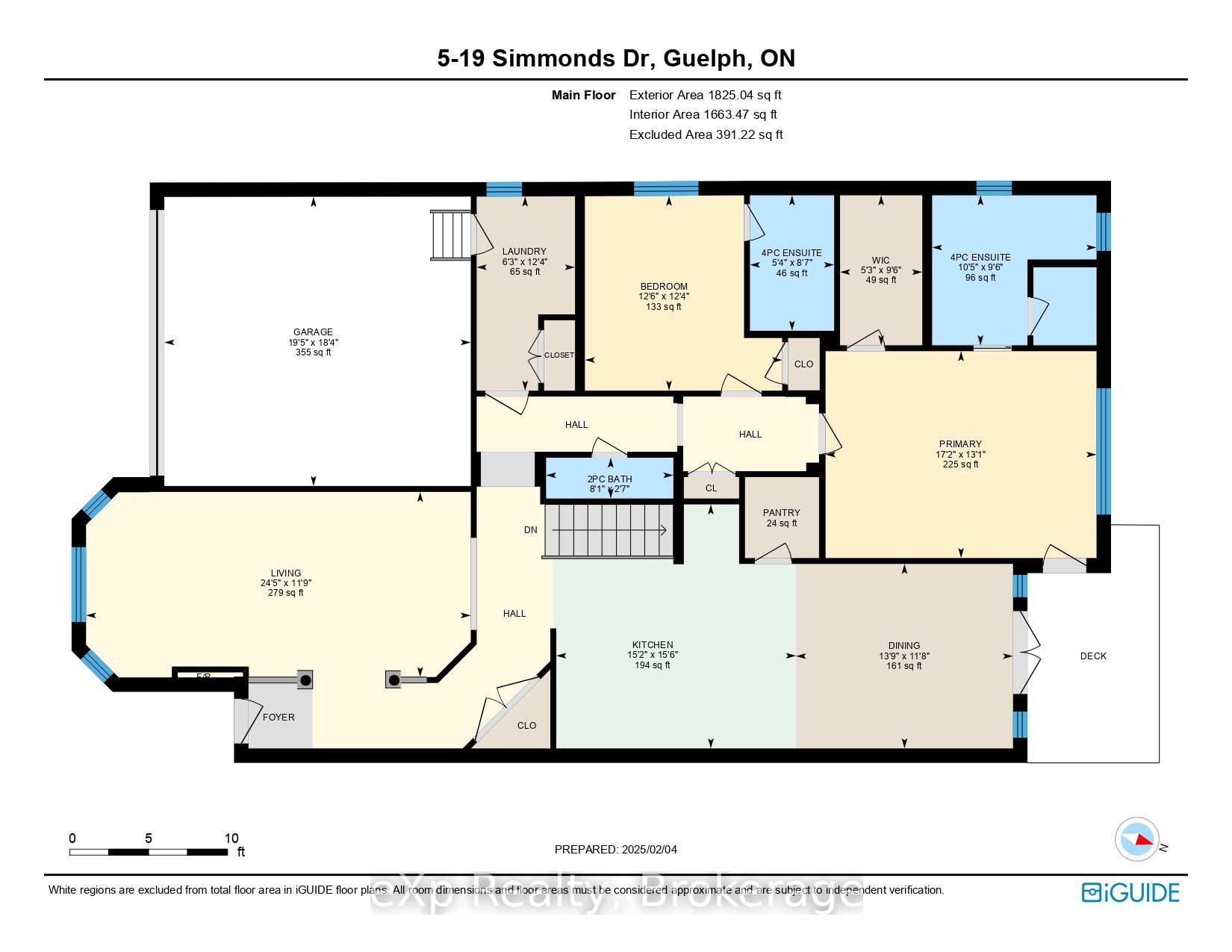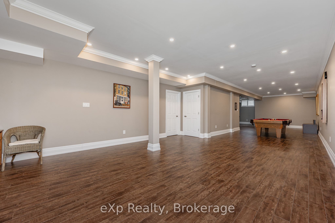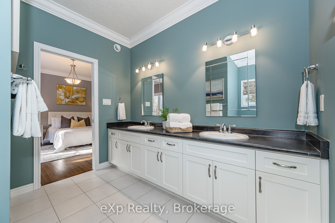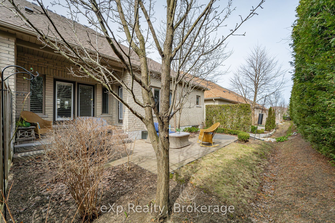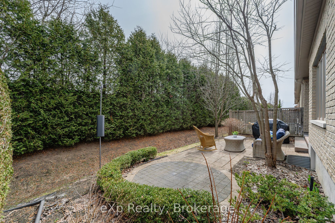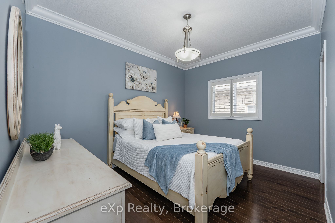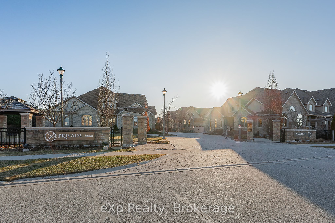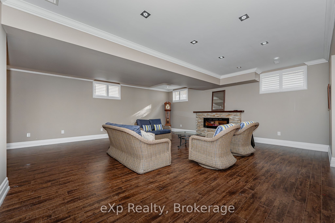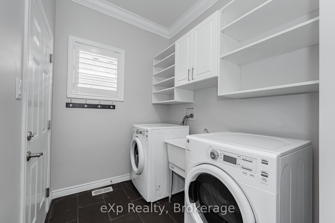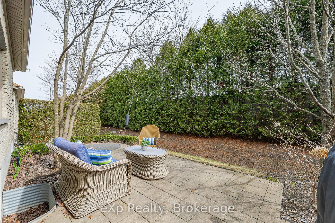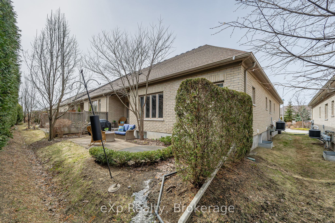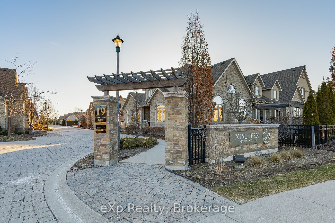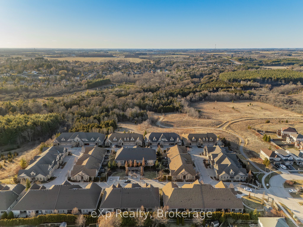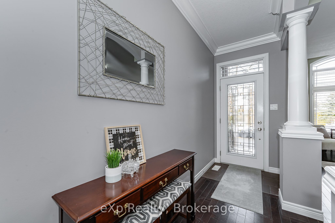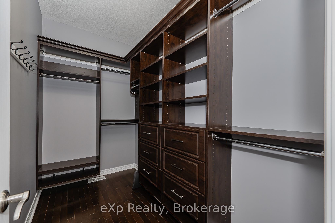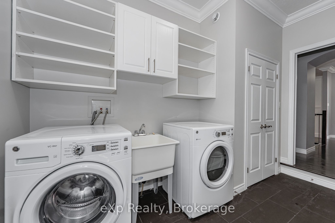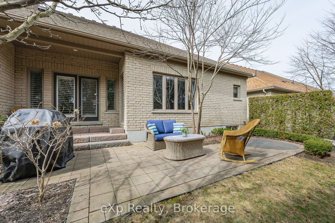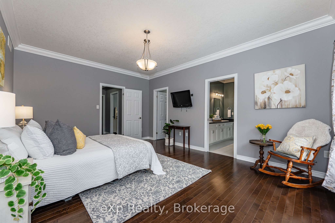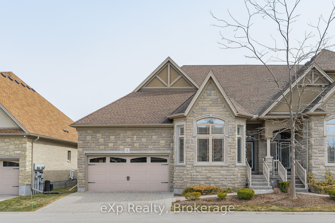
$1,275,000
Est. Payment
$4,870/mo*
*Based on 20% down, 4% interest, 30-year term
Listed by eXp Realty
Condo Townhouse•MLS #X11959424•New
Included in Maintenance Fee:
Common Elements
Price comparison with similar homes in Guelph
Compared to 1 similar home
17.1% Higher↑
Market Avg. of (1 similar homes)
$1,089,000
Note * Price comparison is based on the similar properties listed in the area and may not be accurate. Consult licences real estate agent for accurate comparison
Room Details
| Room | Features | Level |
|---|---|---|
Living Room 7.43 × 3.58 m | Hardwood FloorBow WindowElectric Fireplace | Main |
Dining Room 4.19 × 3.56 m | Hardwood FloorCrown MouldingW/O To Patio | Main |
Kitchen 4.71 × 4.63 m | Hardwood FloorGranite CountersPantry | Main |
Primary Bedroom 5.23 × 3.99 m | Hardwood FloorWalk-In Closet(s)4 Pc Ensuite | Main |
Bedroom 3.81 × 3.76 m | Hardwood FloorCrown Moulding4 Pc Ensuite | Main |
Client Remarks
It is the essence of luxury and one of the best of Guelphs high-end offerings. This private enclave of bungalows known as Privada are located in the north end, surrounded by greenspace, a premium trail system, and minutes from Guelph Lake, where you can enjoy fishing, swimming, and kayaking. This 1825 square foot end-unit bungalow has a tasteful stone exterior, a double car garage, and a finished basement. The stunning kitchen features upgraded custom white cupboards, Caesarstone countertops, GE Monogram built-in appliances, crown molding, stone backsplash, walk-in pantry, and a spacious dining area leading to a covered courtyard and patio area. The primary bedroom is spectacular with hardwood flooring, crown molding, a private door to the rear courtyard, a walk-in closet with custom built-in shelving, and a luxurious ensuite with double sinks and a walk-in shower with seat! There is also a large living room with hardwood floors and fireplace, a second bedroom with its own private ensuite, a 2-bathroom, plus a very convenient laundry room on this main level. Downstairs is perfect for entertaining guests or the grandkids! Large open space with laminate flooring, fireplace, pot lights and even more crown molding! There is also an additional bathroom with tiled flooring and a walk-in shower with beveled glass door. Completely worry-free living the condo fee covers the grass cutting, landscaping, and snow shoveling too! There have only been four sales in the past five years in this complex, come see why!
About This Property
19 Simmonds Drive, Guelph, N1E 0H4
Home Overview
Basic Information
Walk around the neighborhood
19 Simmonds Drive, Guelph, N1E 0H4
Shally Shi
Sales Representative, Dolphin Realty Inc
English, Mandarin
Residential ResaleProperty ManagementPre Construction
Mortgage Information
Estimated Payment
$0 Principal and Interest
 Walk Score for 19 Simmonds Drive
Walk Score for 19 Simmonds Drive

Book a Showing
Tour this home with Shally
Frequently Asked Questions
Can't find what you're looking for? Contact our support team for more information.
Check out 100+ listings near this property. Listings updated daily
See the Latest Listings by Cities
1500+ home for sale in Ontario

Looking for Your Perfect Home?
Let us help you find the perfect home that matches your lifestyle
