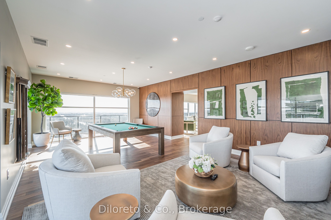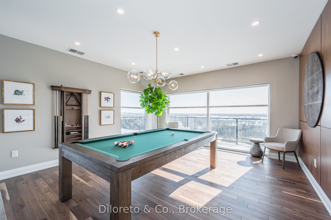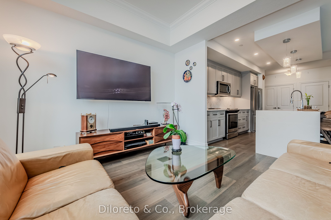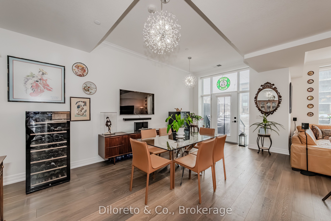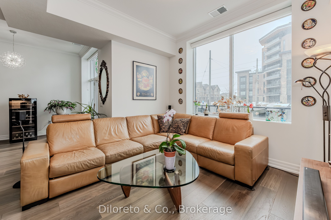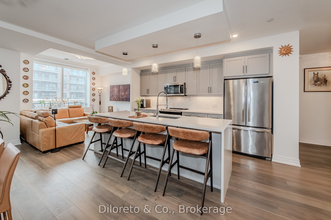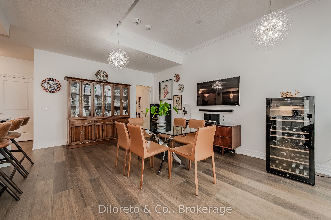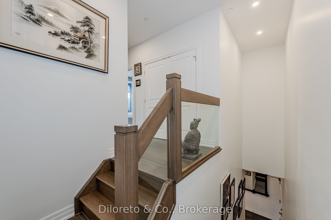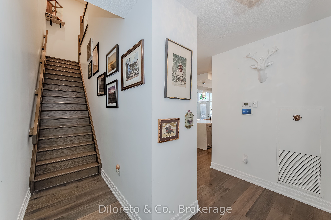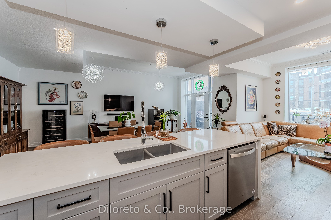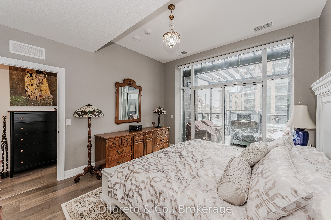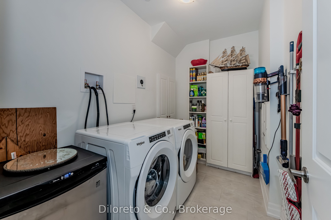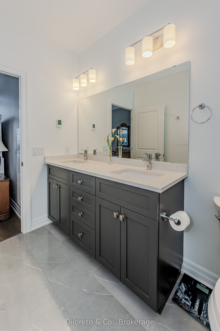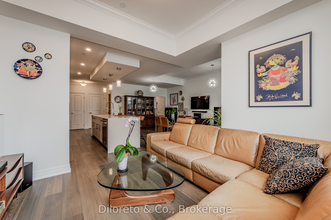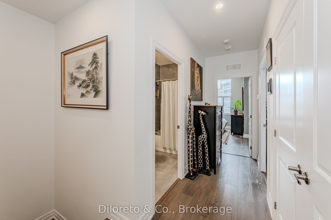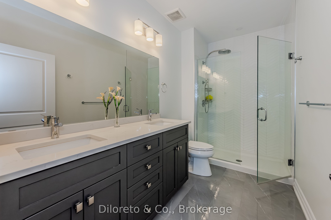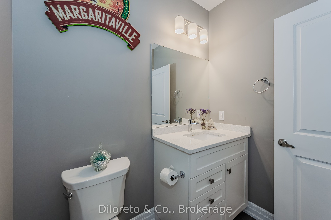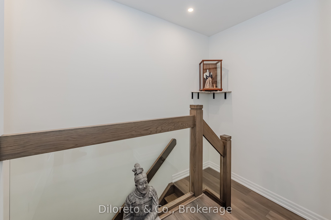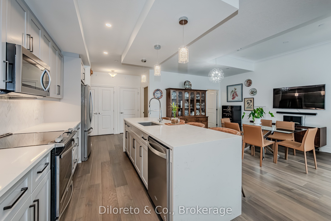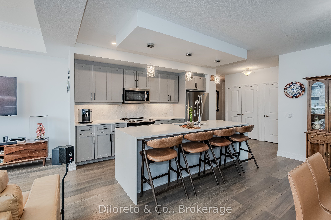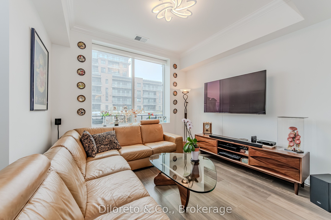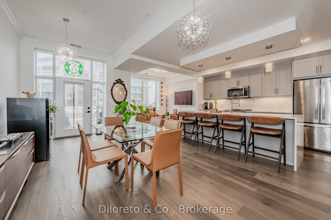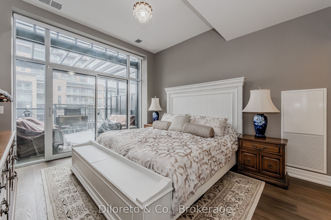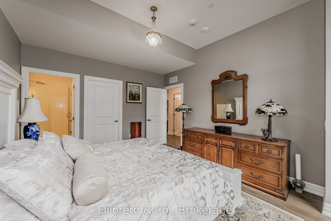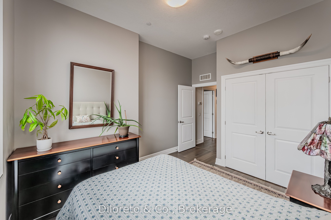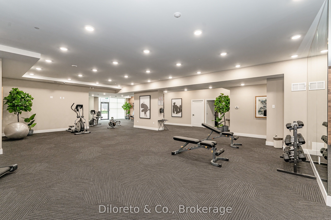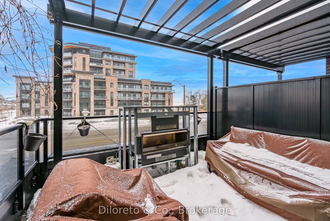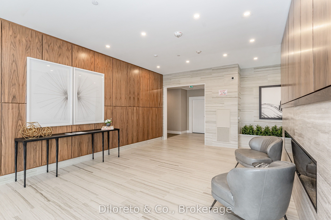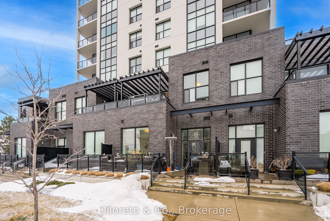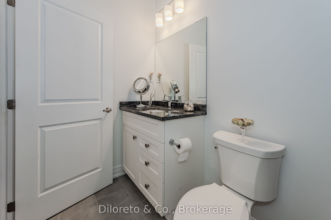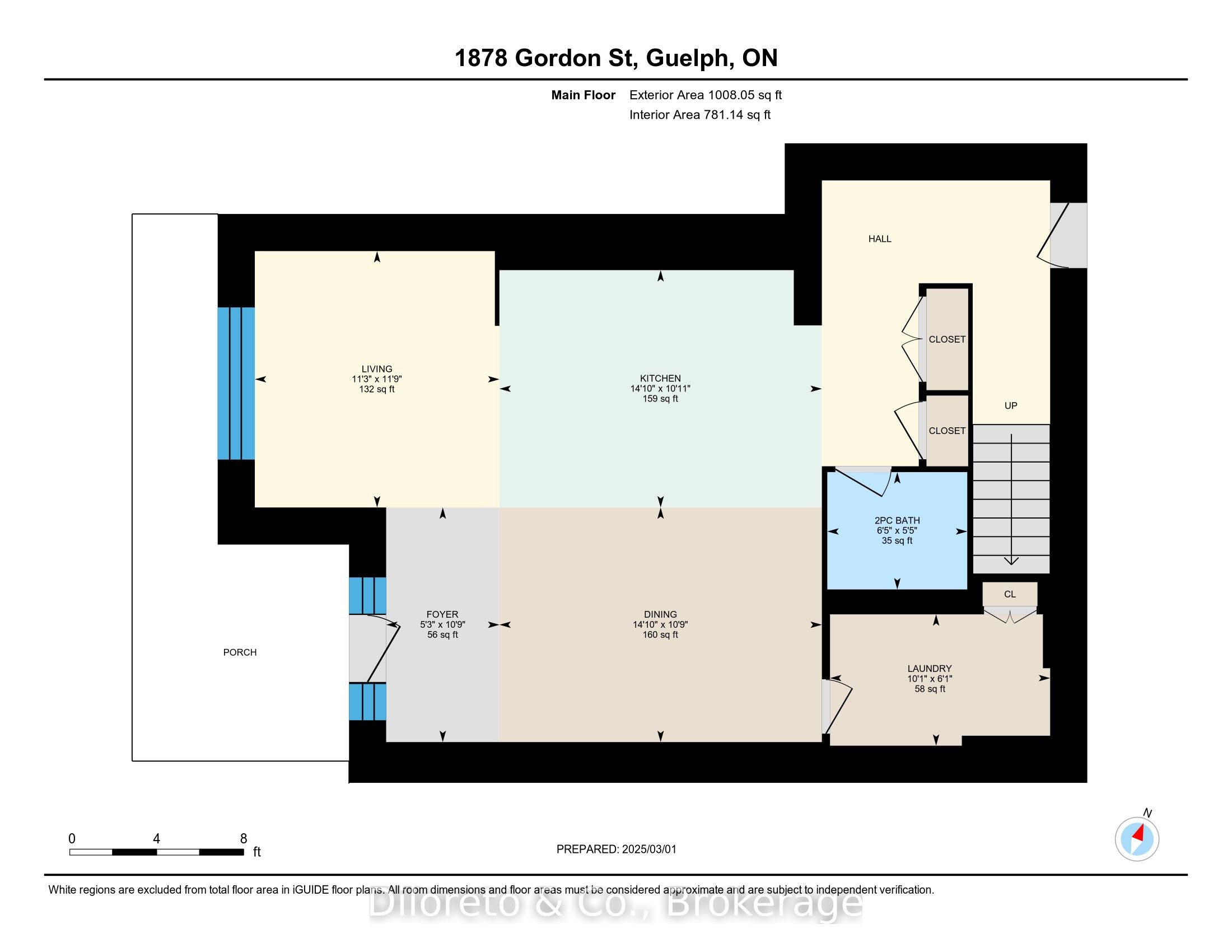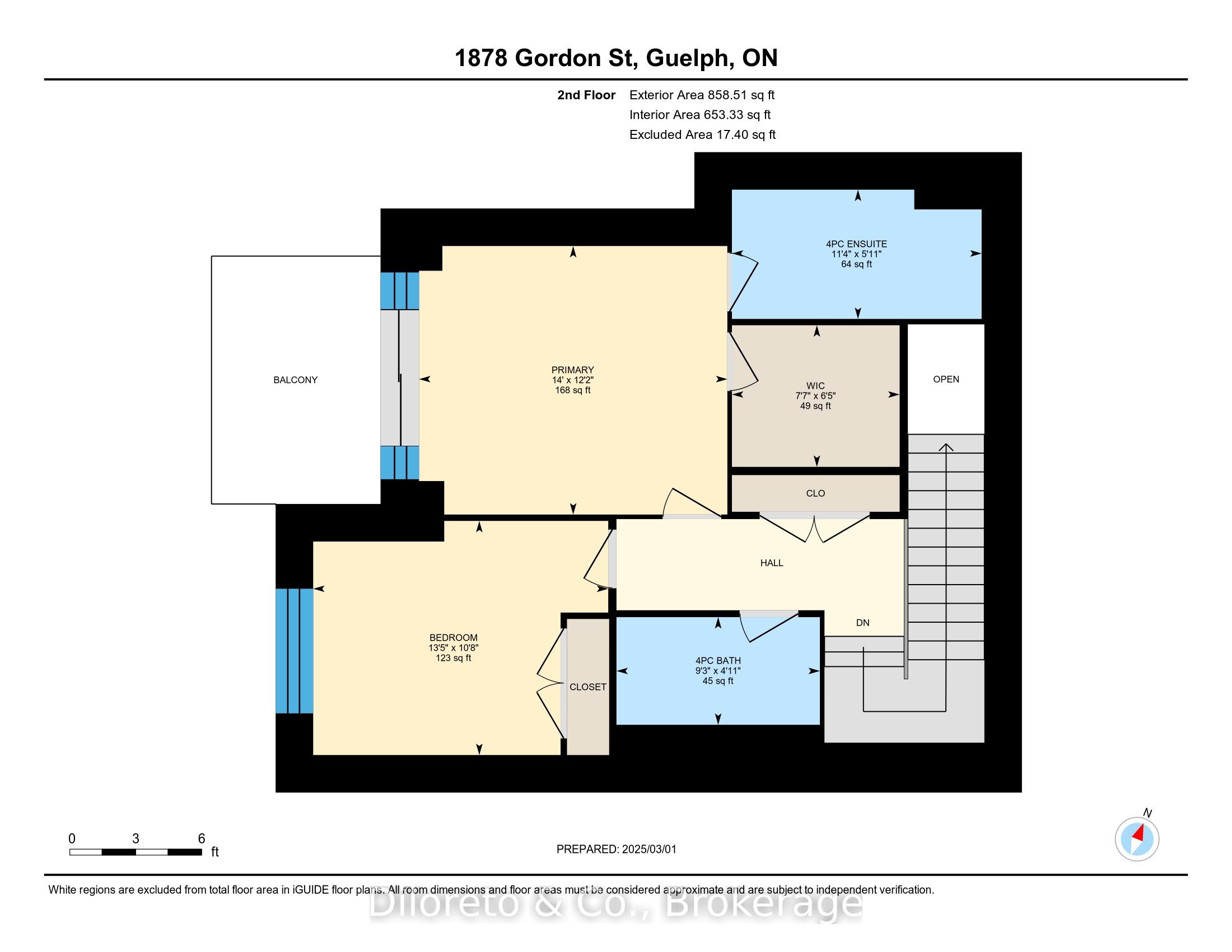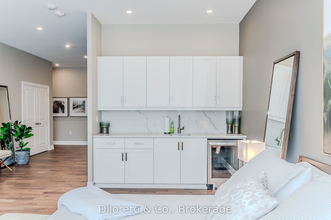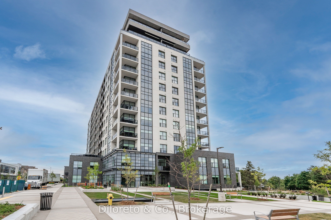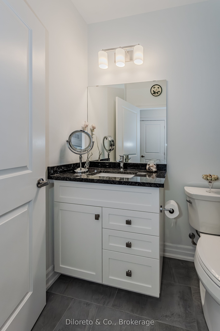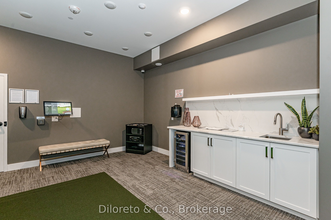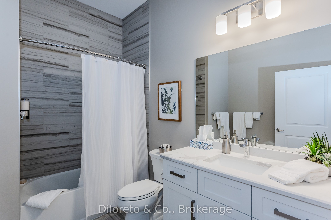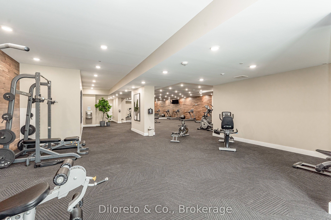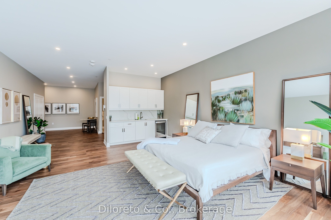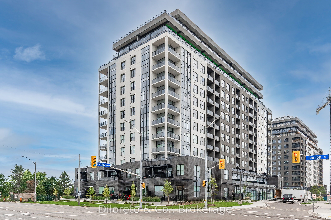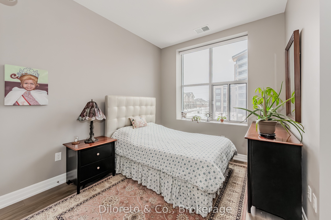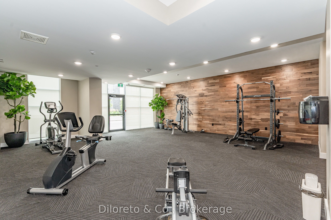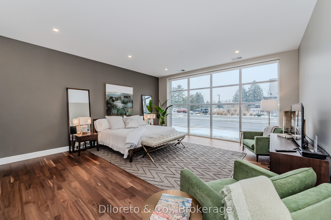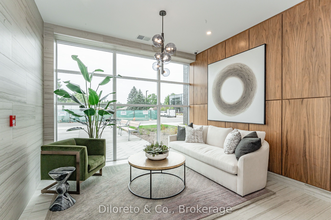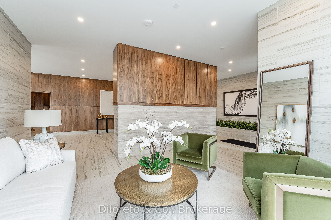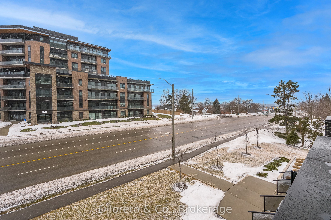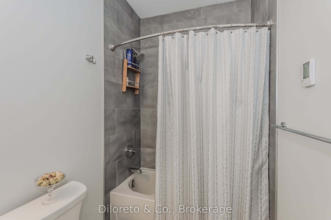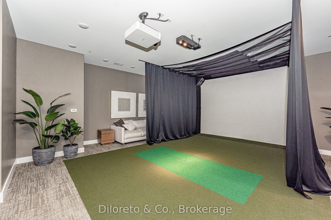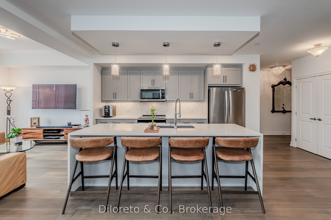
$979,900
Est. Payment
$3,743/mo*
*Based on 20% down, 4% interest, 30-year term
Listed by Diloreto & Co.
Condo Townhouse•MLS #X12001156•New
Included in Maintenance Fee:
Water
Parking
Heat
Building Insurance
Price comparison with similar homes in Guelph
Compared to 6 similar homes
42.9% Higher↑
Market Avg. of (6 similar homes)
$685,783
Note * Price comparison is based on the similar properties listed in the area and may not be accurate. Consult licences real estate agent for accurate comparison
Room Details
| Room | Features | Level |
|---|---|---|
Living Room 3.5 × 3.4 m | Main | |
Kitchen 3.3 × 4.5 m | Main | |
Dining Room 3.2 × 4.5 m | Main | |
Bedroom 3.7 × 4.2 m | Second | |
Bedroom 3.2 × 4 m | Second |
Client Remarks
Luxury Living at 105-1878 Gordon Street! A sophisticated 2-storey condo townhouse in the heart of Guelphs sought-after south end, a rare find in this building! Offering a perfect blend of elegance and modern convenience, this exceptional residence provides an upscale living experience with access to top-tier amenities and prime location close to everything you need. Step inside to discover a spacious and stylish layout, thoughtfully designed to maximize comfort and functionality. The contemporary kitchen boasts high-end finishes, premium stainless appliances, an oversized waterfall kitchen island and plenty of storage space - flowing seamlessly into the open-concept living and dining area, perfect for entertaining or relaxing after a long day. Expansive windows bring in an abundance of natural light, while high ceilings enhance the luxurious feel of the space. A 2pc bathroom and walkout to the front porch complete the main level. The second floor offers 2 well-appointed bedrooms and main 4pc bathroom, the serene primary suite offering generous closet space, a spa-like ensuite and walkout to a private balcony. Every detail of this home has been carefully curated to provide a refined yet welcoming atmosphere. Beyond your front door, this prestigious building offers an array of impressive amenities, including a state-of-the-art golf simulator, a guest suite for visitors, a stunning rooftop terrace with breathtaking views, and a fully equipped fitness centre. Residents can also enjoy social lounges and beautifully maintained common areas, elevating the everyday living experience. Additional bonuses include underground parking and storage locker. Located just minutes from shopping, dining, parks, and major highways, this condo offers the perfect balance of convenience and luxury. Whether you're a professional, young couple, or someone looking for a high-end lifestyle, this remarkable suite is a rare purchasing opportunity!!
About This Property
1878 Gordon Street, Guelph, N1L 0P4
Home Overview
Basic Information
Amenities
Party Room/Meeting Room
Rooftop Deck/Garden
Exercise Room
Guest Suites
Walk around the neighborhood
1878 Gordon Street, Guelph, N1L 0P4
Shally Shi
Sales Representative, Dolphin Realty Inc
English, Mandarin
Residential ResaleProperty ManagementPre Construction
Mortgage Information
Estimated Payment
$0 Principal and Interest
 Walk Score for 1878 Gordon Street
Walk Score for 1878 Gordon Street

Book a Showing
Tour this home with Shally
Frequently Asked Questions
Can't find what you're looking for? Contact our support team for more information.
Check out 100+ listings near this property. Listings updated daily
See the Latest Listings by Cities
1500+ home for sale in Ontario

Looking for Your Perfect Home?
Let us help you find the perfect home that matches your lifestyle
