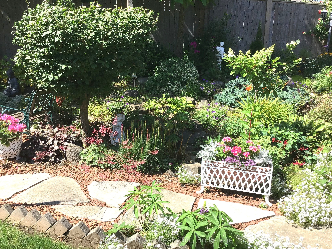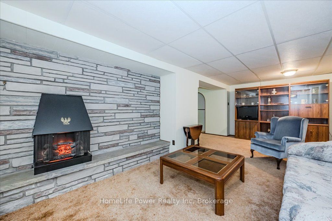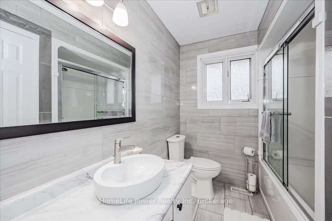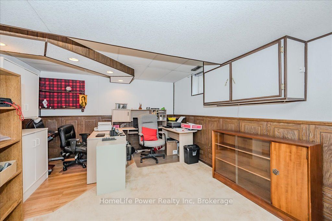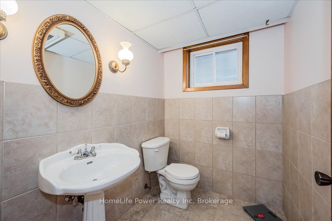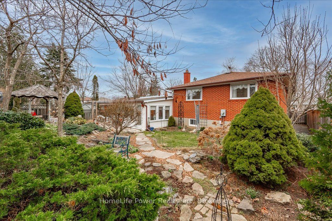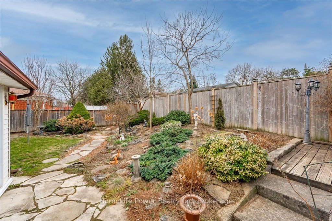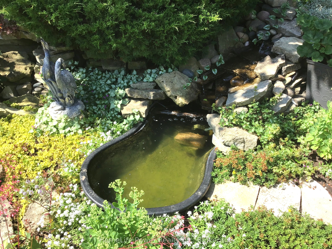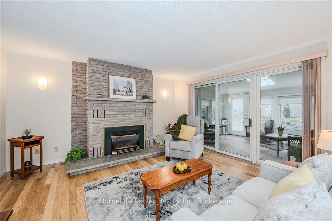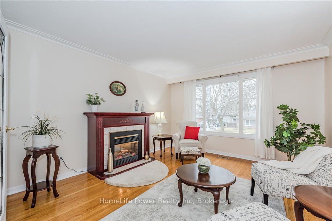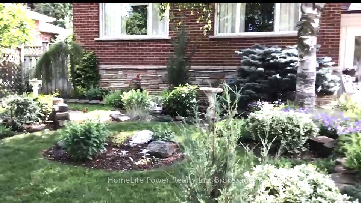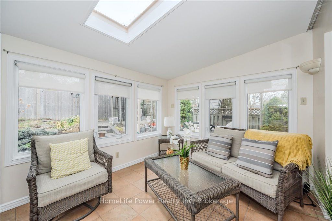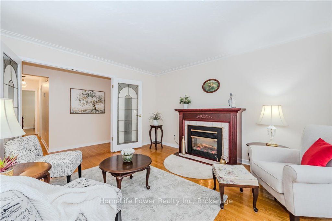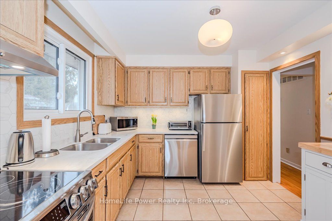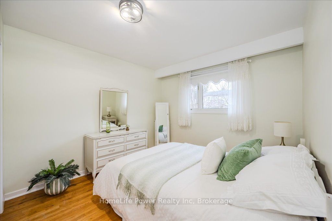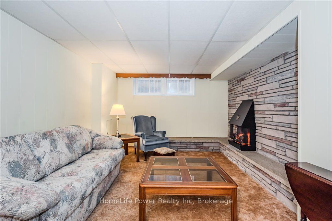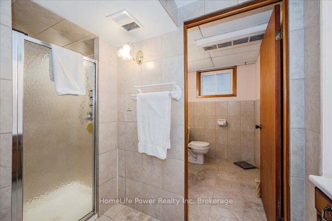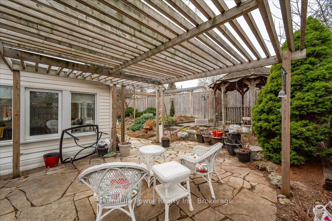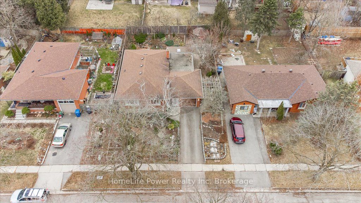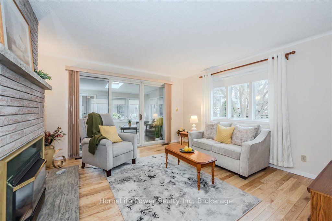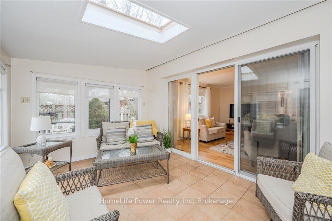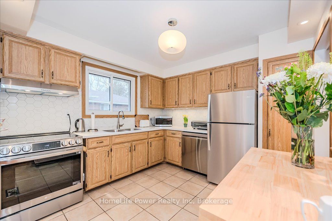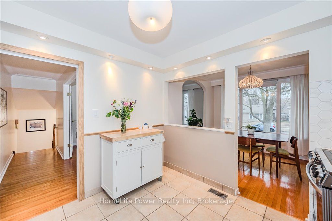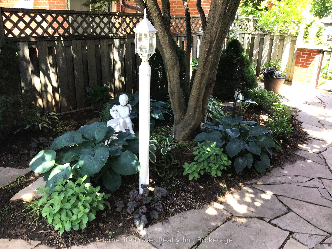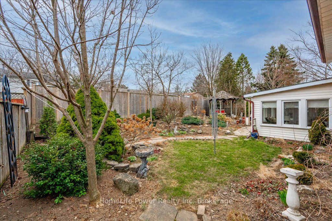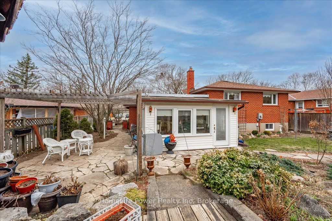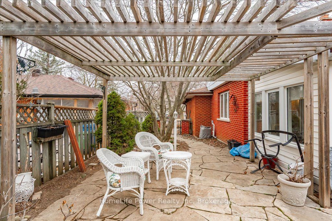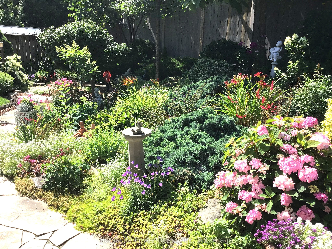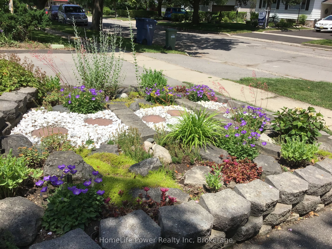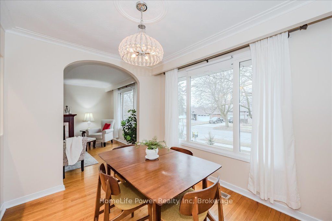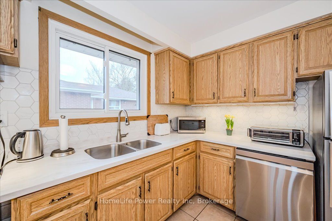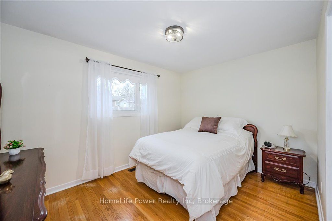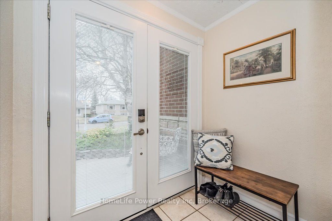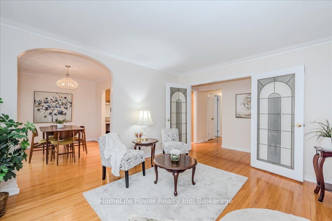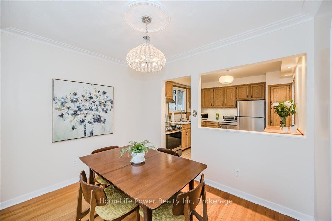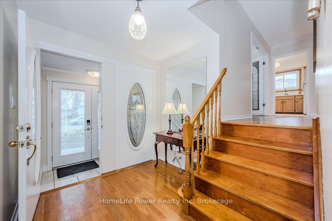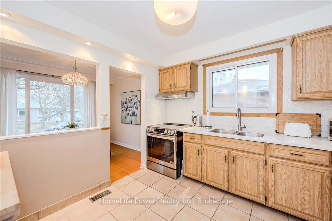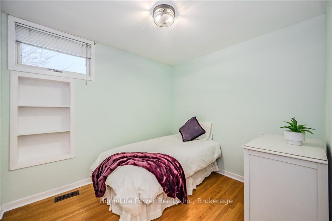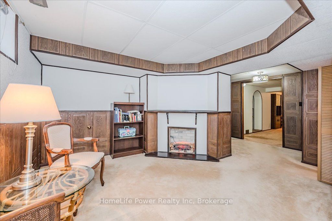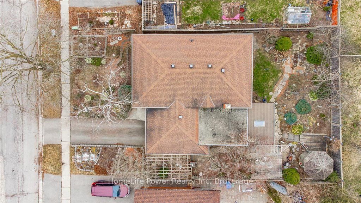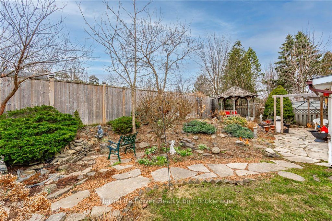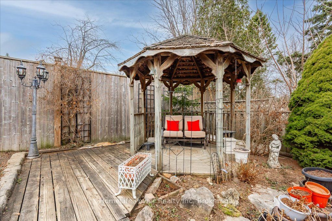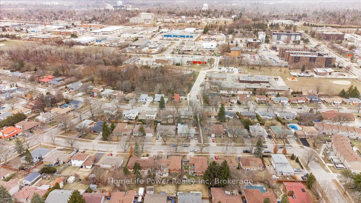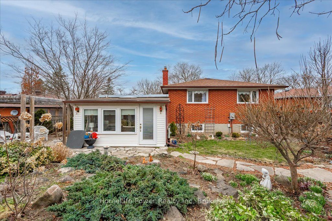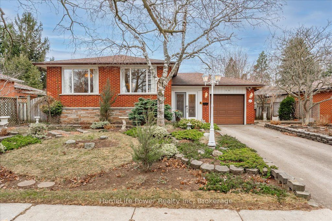
$729,900
Est. Payment
$2,788/mo*
*Based on 20% down, 4% interest, 30-year term
Listed by HomeLife Power Realty Inc
Detached•MLS #X12060248•New
Price comparison with similar homes in Guelph
Compared to 33 similar homes
-16.5% Lower↓
Market Avg. of (33 similar homes)
$874,633
Note * Price comparison is based on the similar properties listed in the area and may not be accurate. Consult licences real estate agent for accurate comparison
Room Details
| Room | Features | Level |
|---|---|---|
Living Room 3.7 × 4.33 m | Electric FireplaceHardwood Floor | Upper |
Dining Room 3.18 × 2.72 m | Hardwood Floor | Upper |
Kitchen 3.11 × 3.2 m | Stainless Steel Appl | Upper |
Primary Bedroom 3.13 × 3.91 m | Hardwood Floor | Upper |
Bedroom 3.75 × 2.87 m | Hardwood Floor | Upper |
Bedroom 2.66 × 2.98 m | Hardwood Floor | Upper |
Client Remarks
Nestled in a mature neighbourhood, this warm and inviting side-split home has been lovingly maintained by its owners for over 50 years. From the gorgeous gardens to the sunroom to the functional family friendly layout, this versatile home is thoughtfully designed to suit families of all generations. With hardwood floors, neutral decor, and a beautifully upgraded bathroom (which has hookups for laundry in the lining closet). This home exudes timeless appeal. The main floor family room boasts sliding doors leading to the sunroom, hardwood floors, and a cozy gas fireplace. Upstairs, the formal living and dining rooms feature an elegant electric fireplace, adding a touch of warmth and charm. The spacious basement has an additional bathroom, a rec room, office and den area with lots of storage in the ample crawl space. Step outside and be enchanted by the vibrant gardens and tranquil patio area, all within the privacy of a fully fenced yard. Conveniently situated near schools, parks, and all major amenities, with the Hanlon Expressway just minutes away - ideal for commuters. Start your next chapter in this delightful Guelph home, ready to be the backdrop for cherished memories and joyful moments.
About This Property
18 Valleyview Drive, Guelph, N1H 6E3
Home Overview
Basic Information
Walk around the neighborhood
18 Valleyview Drive, Guelph, N1H 6E3
Shally Shi
Sales Representative, Dolphin Realty Inc
English, Mandarin
Residential ResaleProperty ManagementPre Construction
Mortgage Information
Estimated Payment
$0 Principal and Interest
 Walk Score for 18 Valleyview Drive
Walk Score for 18 Valleyview Drive

Book a Showing
Tour this home with Shally
Frequently Asked Questions
Can't find what you're looking for? Contact our support team for more information.
Check out 100+ listings near this property. Listings updated daily
See the Latest Listings by Cities
1500+ home for sale in Ontario

Looking for Your Perfect Home?
Let us help you find the perfect home that matches your lifestyle
