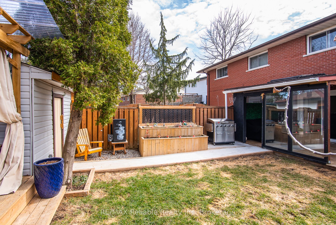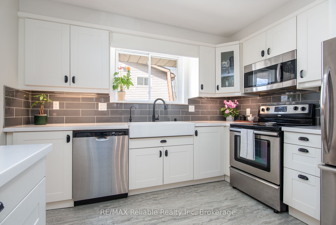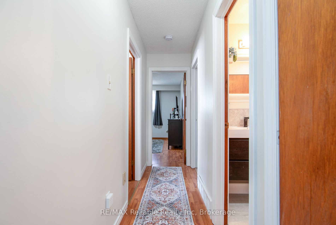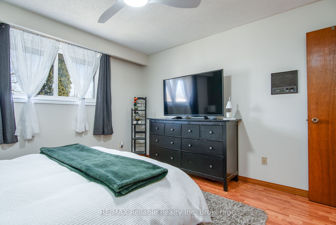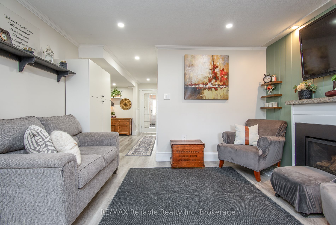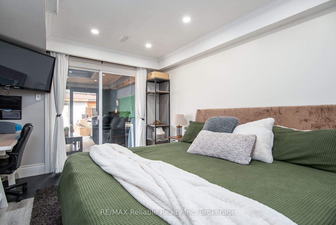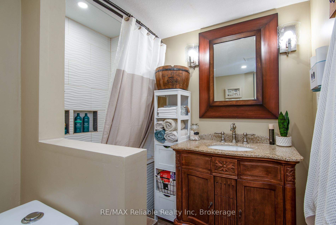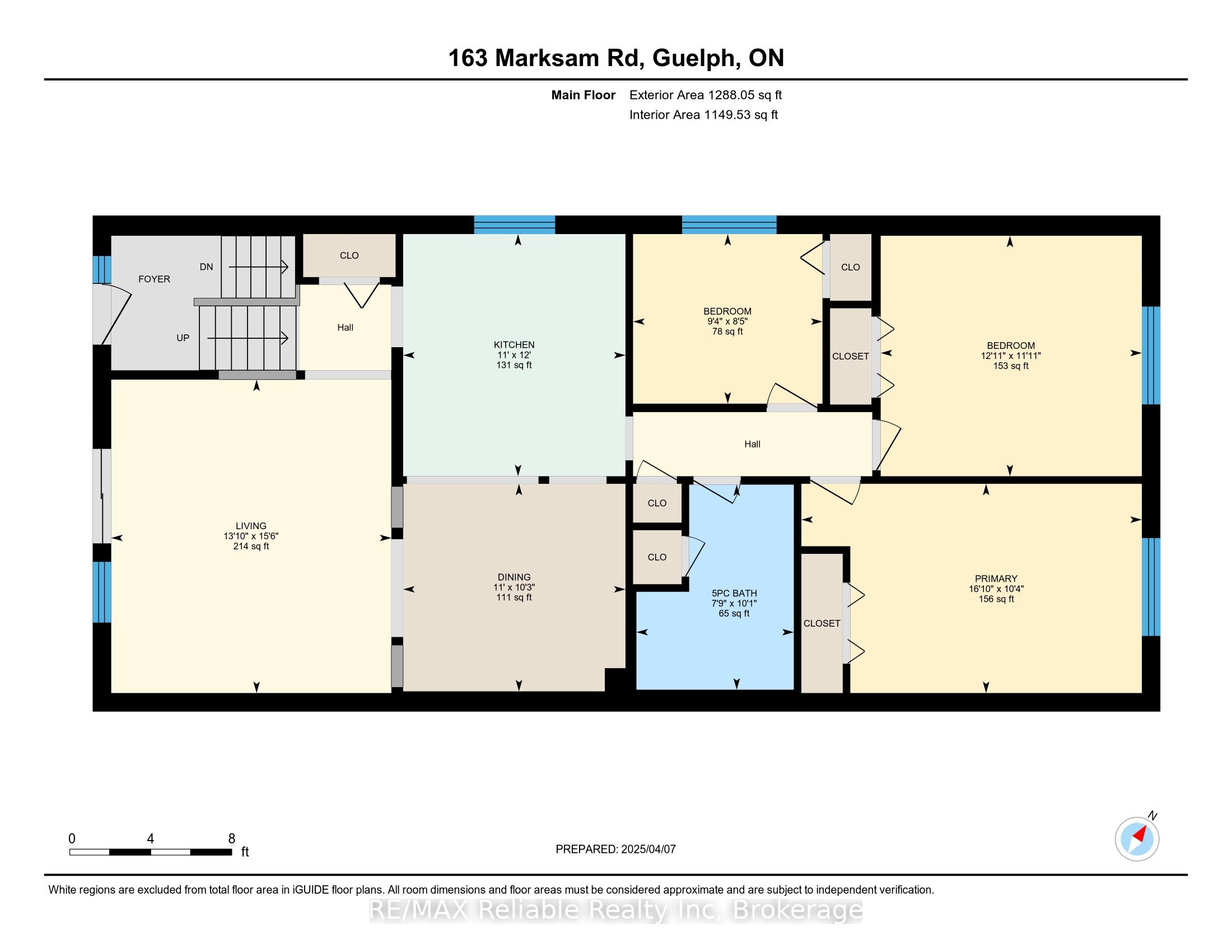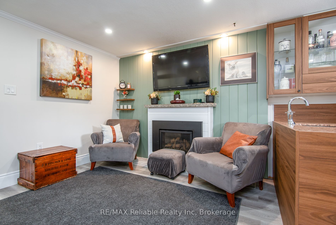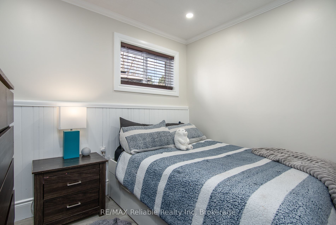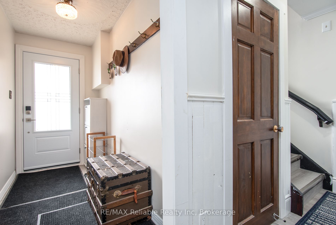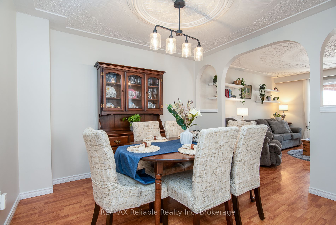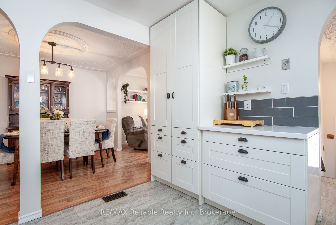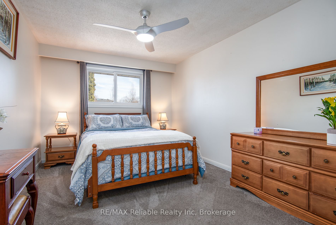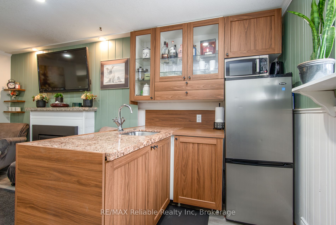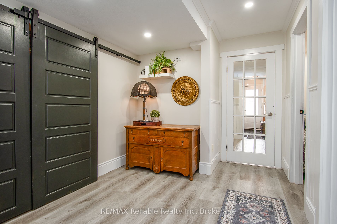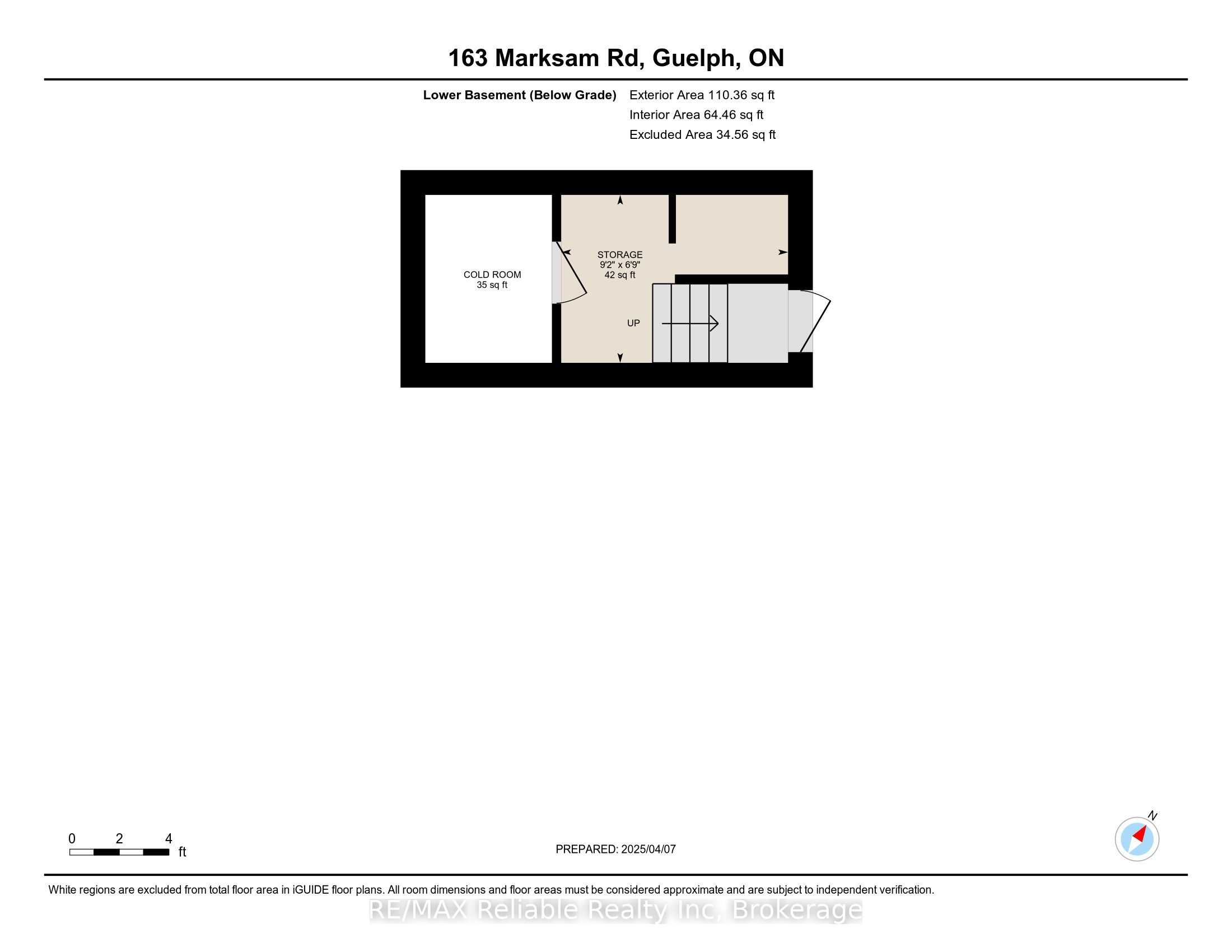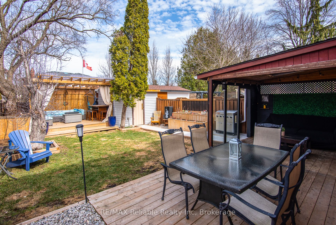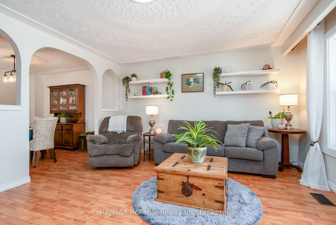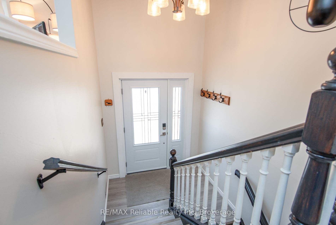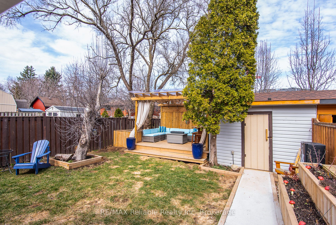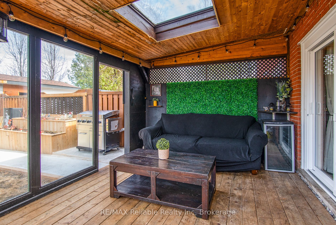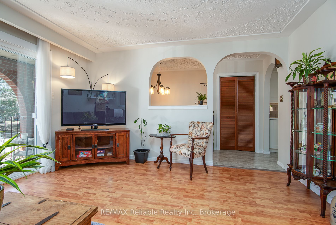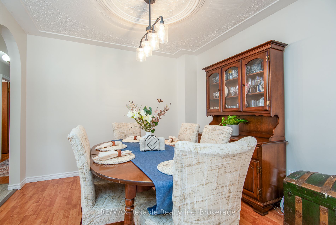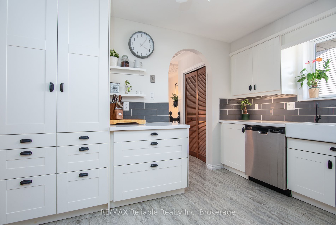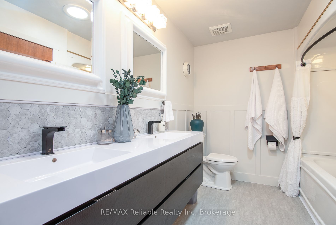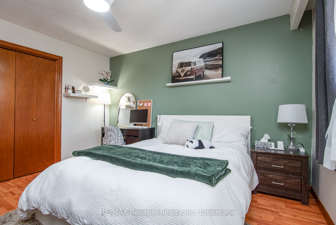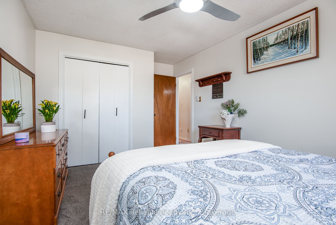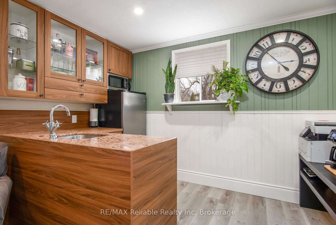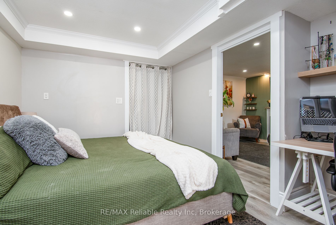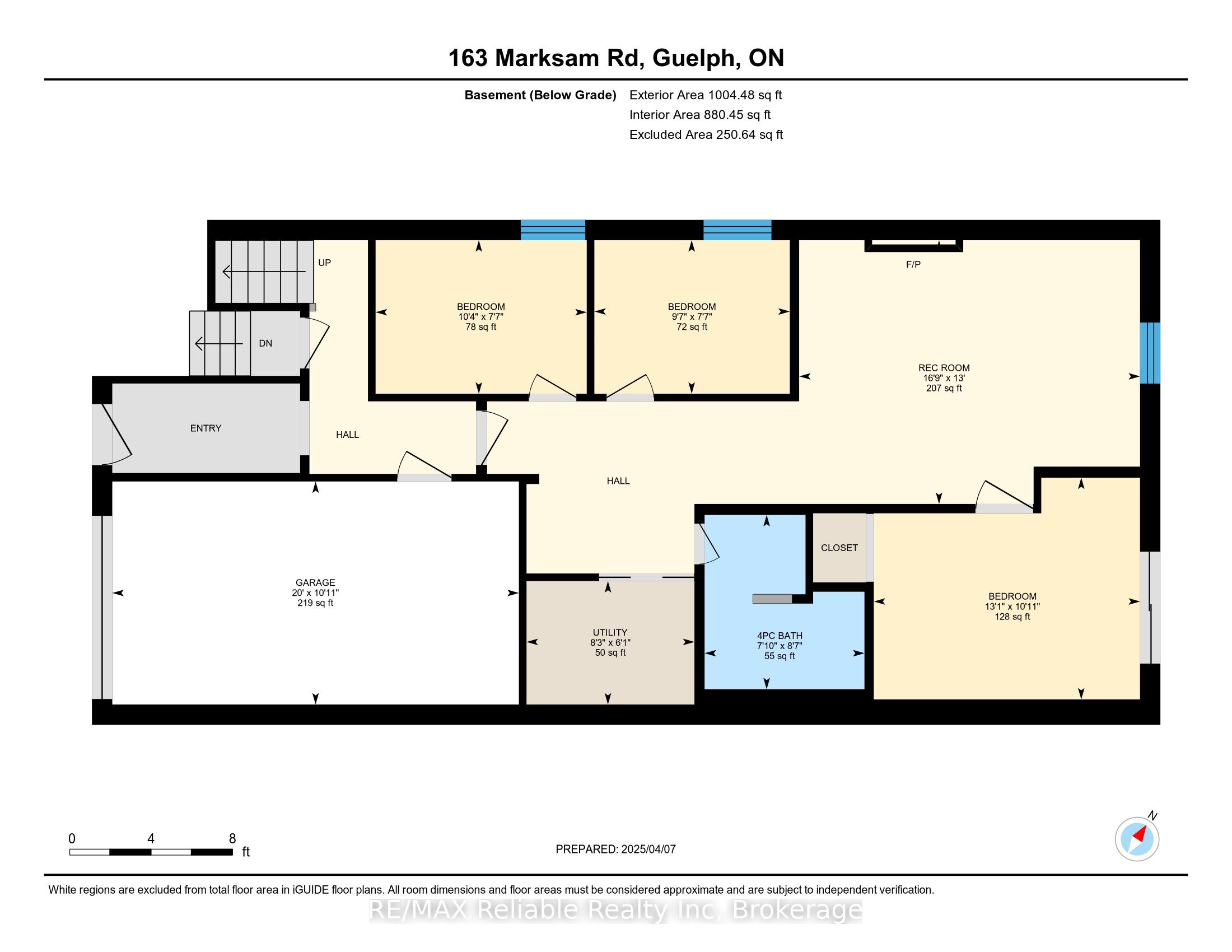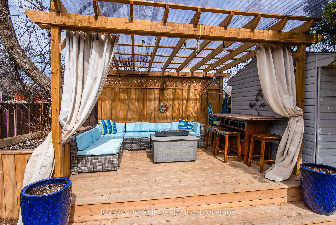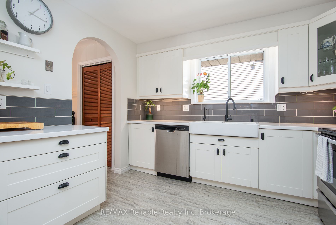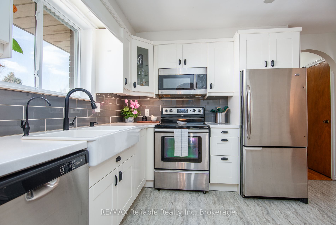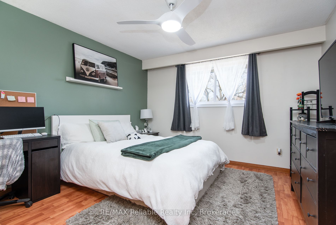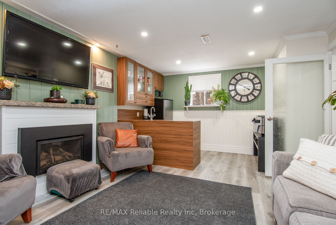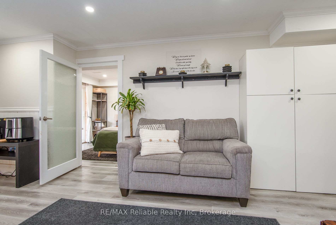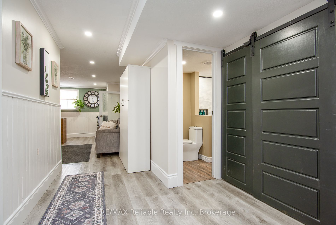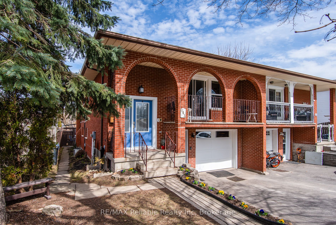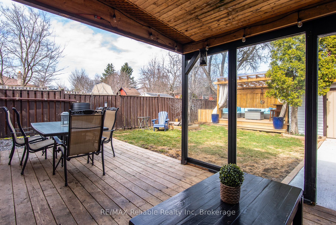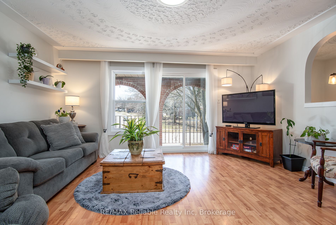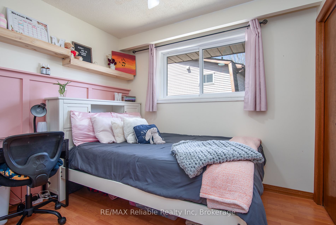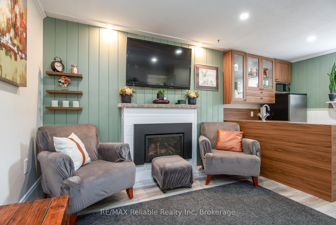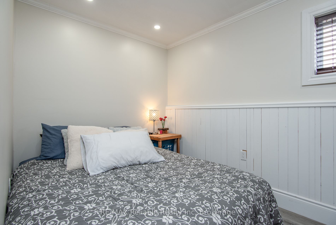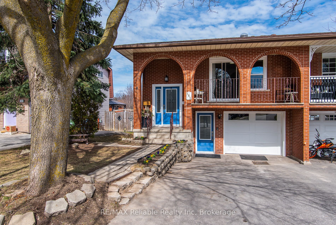
$749,000
Est. Payment
$2,861/mo*
*Based on 20% down, 4% interest, 30-year term
Listed by RE/MAX Reliable Realty Inc
Semi-Detached •MLS #X12066335•New
Room Details
| Room | Features | Level |
|---|---|---|
Bedroom 2.55 × 2.85 m | Upper | |
Bedroom 2 3.62 × 3.93 m | Upper | |
Dining Room 3.12 × 3.35 m | Upper | |
Kitchen 3.65 × 3.35 m | Upper | |
Living Room 4.72 × 4.22 m | Upper | |
Primary Bedroom 3.15 × 5.12 m | Upper |
Client Remarks
You'll appreciate the modern, move-in ready condition of this wonderful home! The versatility of a separate basement entrance with 3 bedrooms, 4-pc bath and a kitchenette makes this a truly unique offering. Not only is the interior of the home picture perfect, there is also a great outdoor space for gathering with friends and family in the fully fenced backyard, or enjoying relaxing mornings sipping coffee on your front balcony. This home has a fully renovated kitchen and bathroom and ample living space on both levels. Located in a desirable family-friendly community that offers great transportation, top tier employers, and excellent shopping nearby. You'll need to see this home to fully appreciate everything that 163 Marksam Rd has to offer. Book your showing today!
About This Property
163 Marksam Road, Guelph, N1H 7L1
Home Overview
Basic Information
Walk around the neighborhood
163 Marksam Road, Guelph, N1H 7L1
Shally Shi
Sales Representative, Dolphin Realty Inc
English, Mandarin
Residential ResaleProperty ManagementPre Construction
Mortgage Information
Estimated Payment
$0 Principal and Interest
 Walk Score for 163 Marksam Road
Walk Score for 163 Marksam Road

Book a Showing
Tour this home with Shally
Frequently Asked Questions
Can't find what you're looking for? Contact our support team for more information.
Check out 100+ listings near this property. Listings updated daily
See the Latest Listings by Cities
1500+ home for sale in Ontario

Looking for Your Perfect Home?
Let us help you find the perfect home that matches your lifestyle
