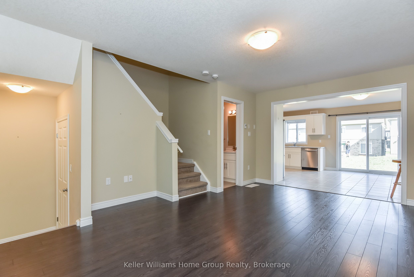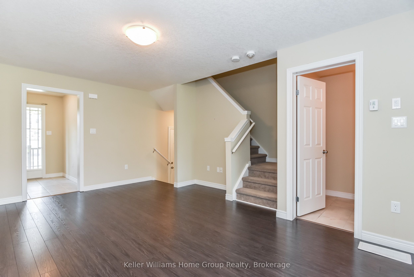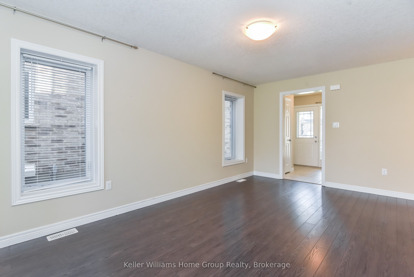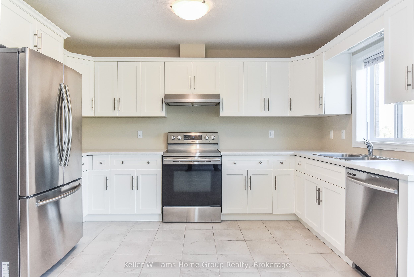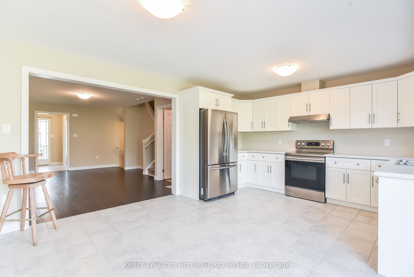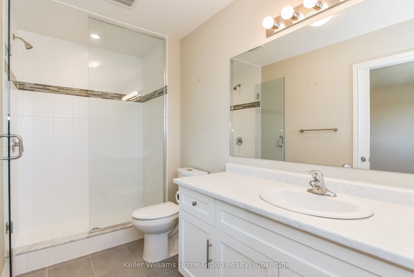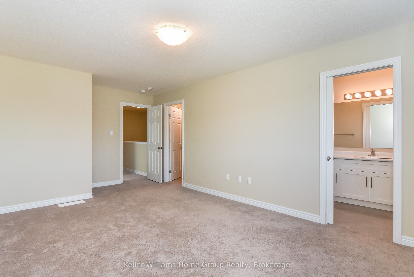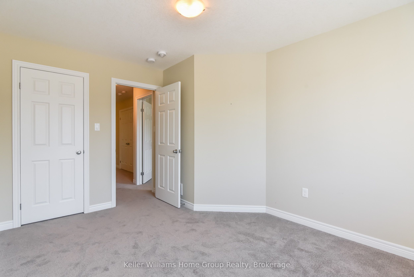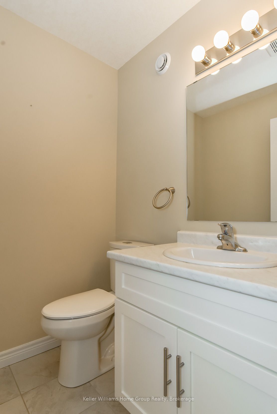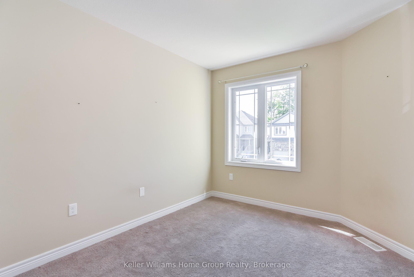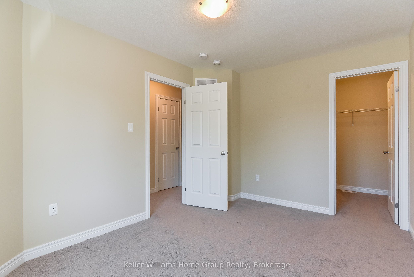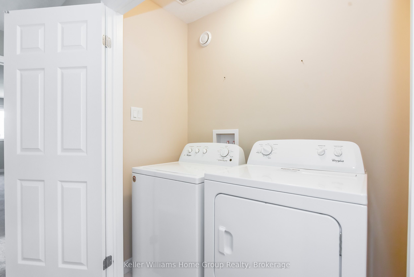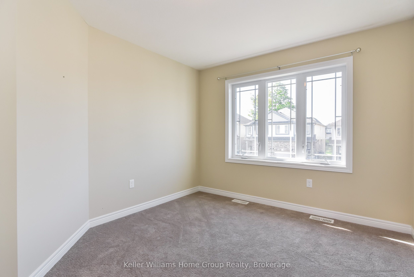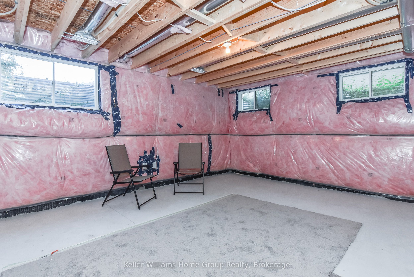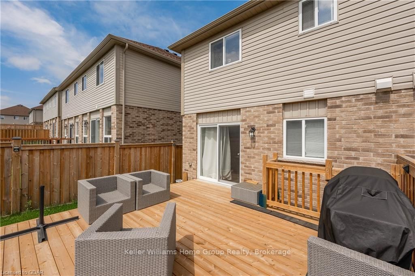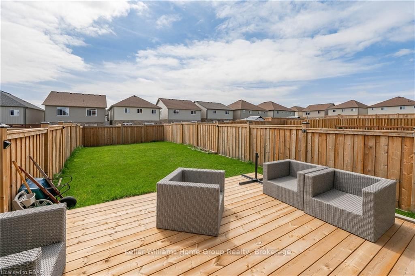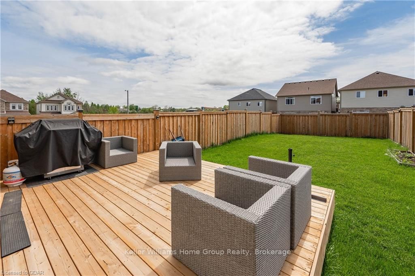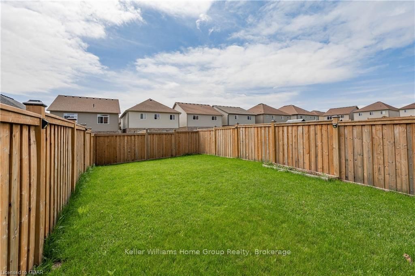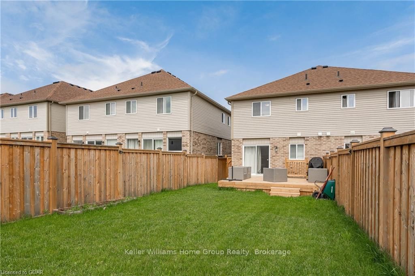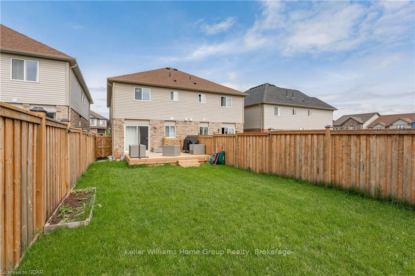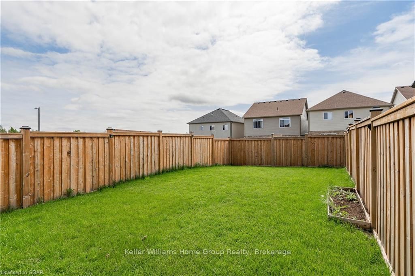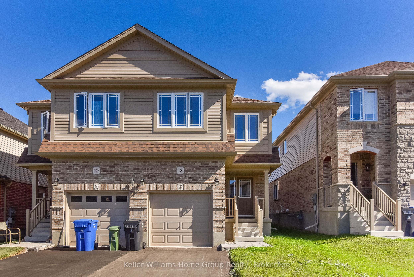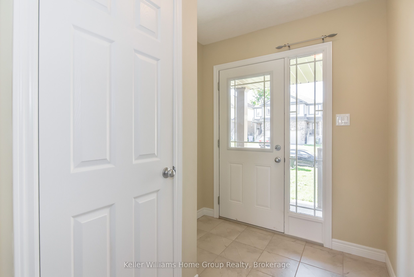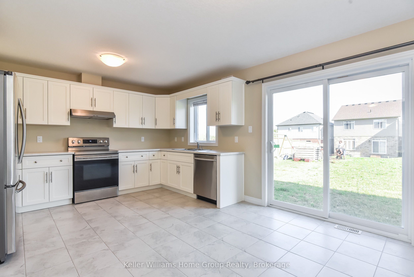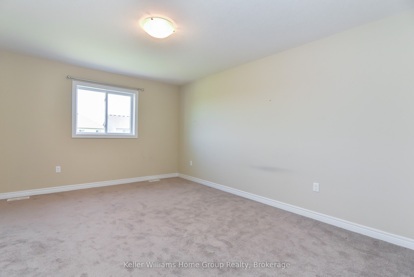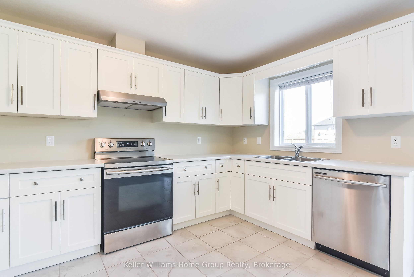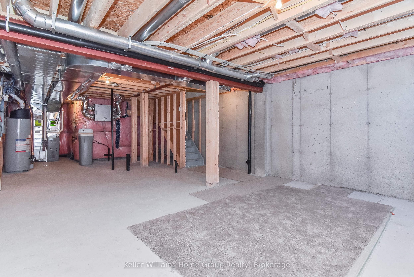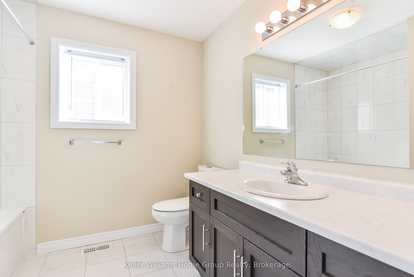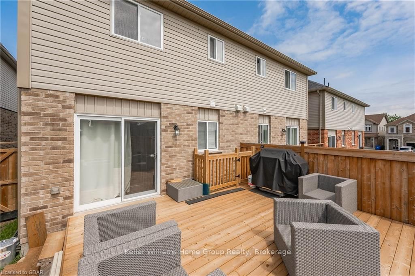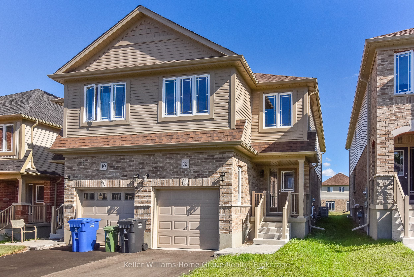
$3,350 /mo
Listed by Keller Williams Home Group Realty
Semi-Detached •MLS #X12050503•New
Room Details
| Room | Features | Level |
|---|---|---|
Living Room 5.33 × 3.96 m | Main | |
Kitchen 5.18 × 3.96 m | Main | |
Primary Bedroom 5.74 × 5.02 m | Second | |
Bedroom 3.98 × 2.89 m | Second | |
Bedroom 3.88 × 3.07 m | Second |
Client Remarks
Beautifully designed 1658 Sq ft. modern 7 year old home. Built by the award winning developer Fusion Homes. This home is full of light, The master bedroom features an ensuite with a walk in shower and large walk in closet! Additionally, there are two more spacious bedrooms both with walk in closets. 2.1 Baths and upstairs laundry. Parking for 3 cars plus a fully fenced yard and deck. 5 min from shopping, groceries, movies theatre, fine dining, Starbucks and The University of Guelph. 35 min to Pearson Airport. Come and discover one of Guelphs most popular neighbourhoods in a home that feels new!
About This Property
12 Ambrous Crescent, Guelph, N1G 0G1
Home Overview
Basic Information
Walk around the neighborhood
12 Ambrous Crescent, Guelph, N1G 0G1
Shally Shi
Sales Representative, Dolphin Realty Inc
English, Mandarin
Residential ResaleProperty ManagementPre Construction
 Walk Score for 12 Ambrous Crescent
Walk Score for 12 Ambrous Crescent

Book a Showing
Tour this home with Shally
Frequently Asked Questions
Can't find what you're looking for? Contact our support team for more information.
Check out 100+ listings near this property. Listings updated daily
See the Latest Listings by Cities
1500+ home for sale in Ontario

Looking for Your Perfect Home?
Let us help you find the perfect home that matches your lifestyle
