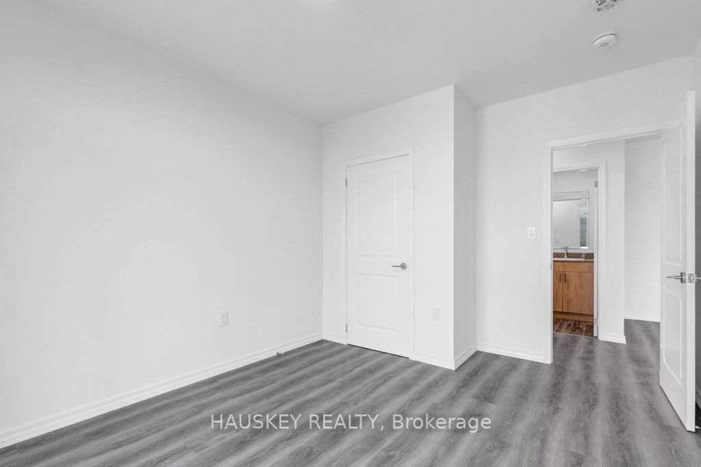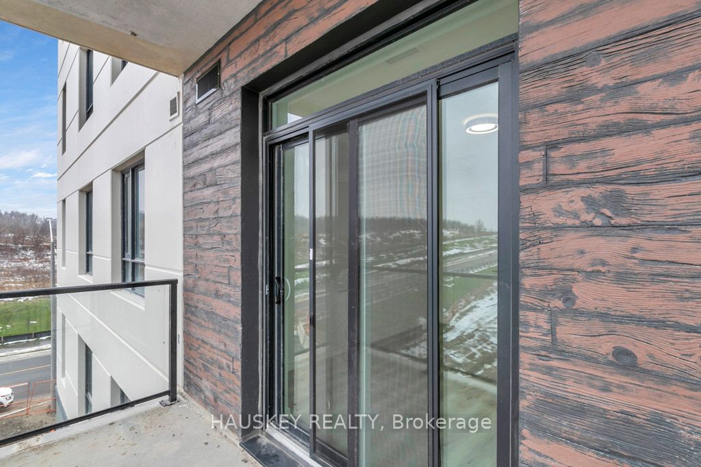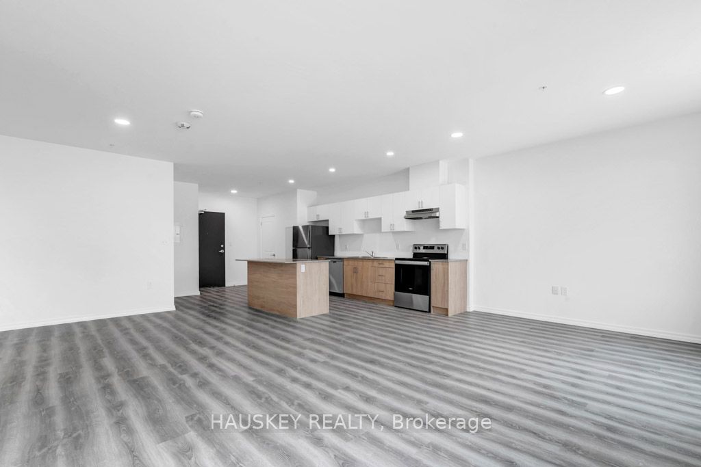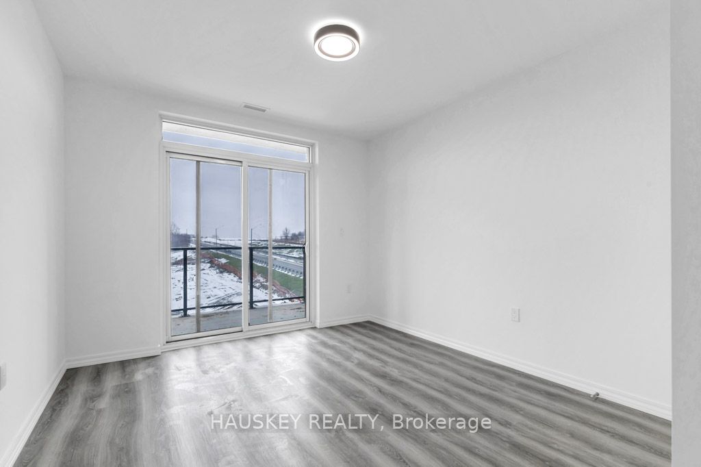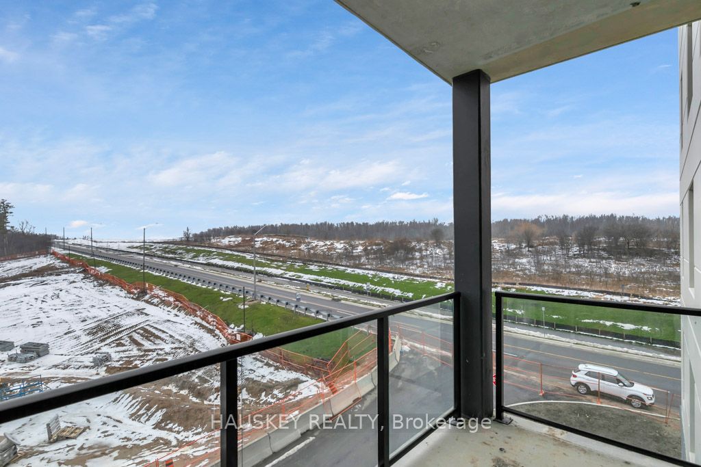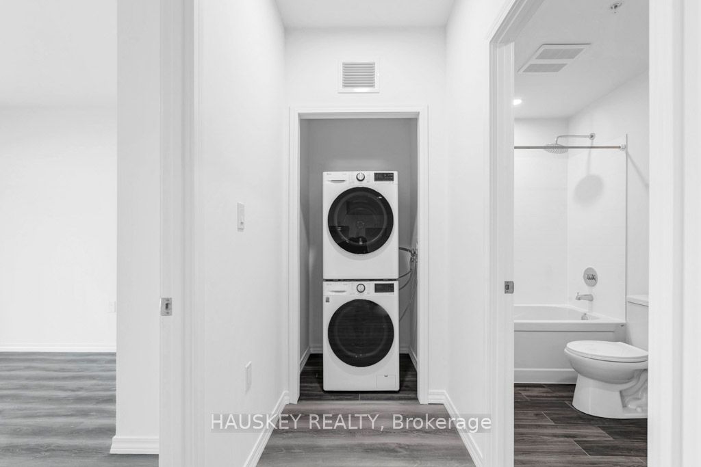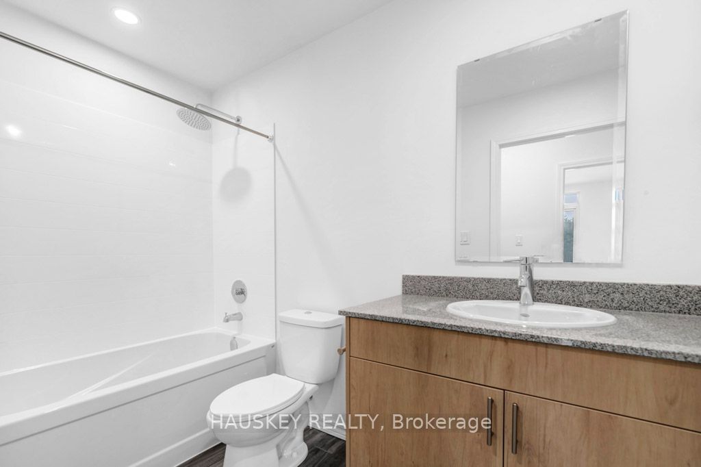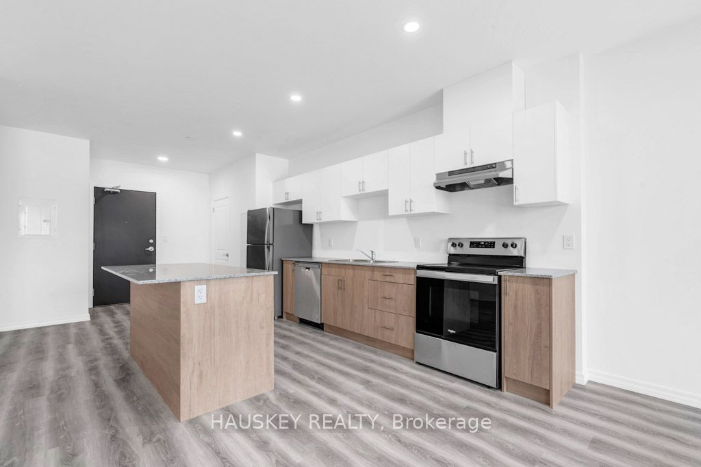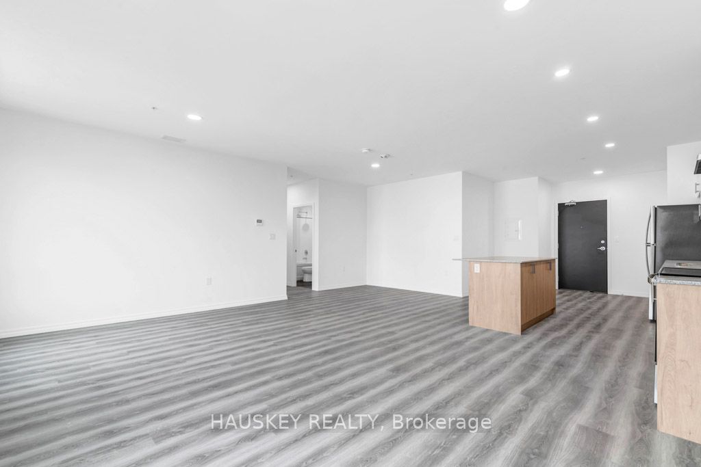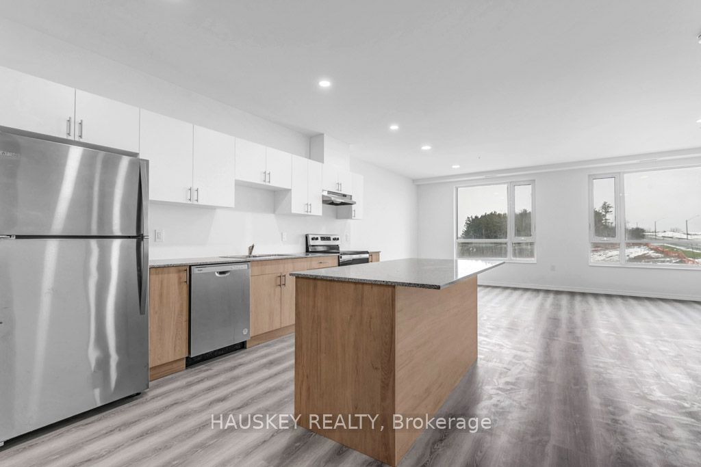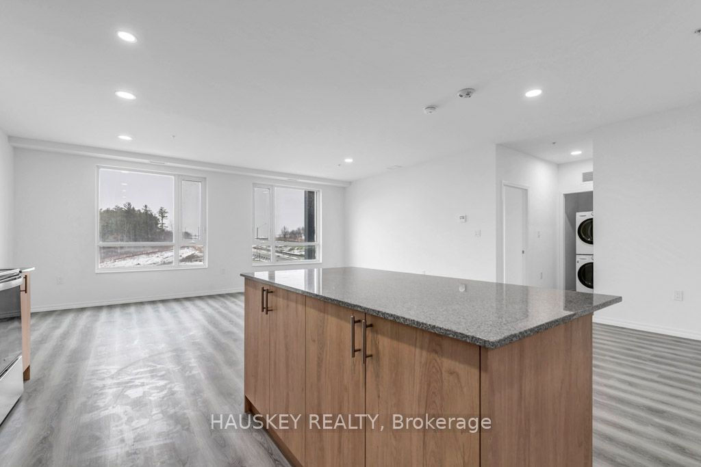
$2,000 /mo
Listed by HAUSKEY REALTY
Condo Apartment•MLS #X12020864•Price Change
Room Details
| Room | Features | Level |
|---|---|---|
Living Room 3.69 × 6.25 m | LaminatePot LightsOpen Concept | Main |
Bedroom 3.5 × 3.28 m | LaminateW/O To BalconyCloset | Main |
Kitchen 4.34 × 6.43 m | Centre IslandBreakfast BarGranite Counters | Main |
Client Remarks
This 1045 sqft floorplan, equipped with Free High Speed internet, offers a spacious 964 sqft open-concept living area full of natural light from large south-west facing windows and a private 80 sqft walk-out Balcony which will over-look the soon to be complete amenities including an outdoor pool, multi-sport court, kids playground, and courtyard seating. Enjoy your beautiful summer evenings on the Roof-top terrace fully equipped with an outdoor Kitchen and BBQ's. Located in Guelph's family-friendly Parkwood Gardens neighbourhood, just down the street youll find the local ice-rink, library, community center, and public school. Coscto, Zehrs, and a variety of stores/shops are right across. Plus the University of Guelph and Downtown are only a 10-minute drive/20-minute bus ride away.
About This Property
1098 Paisley Road, Guelph, N1K 0E3
Home Overview
Basic Information
Amenities
Rooftop Deck/Garden
Tennis Court
Playground
Outdoor Pool
Gym
Concierge
Walk around the neighborhood
1098 Paisley Road, Guelph, N1K 0E3
Shally Shi
Sales Representative, Dolphin Realty Inc
English, Mandarin
Residential ResaleProperty ManagementPre Construction
 Walk Score for 1098 Paisley Road
Walk Score for 1098 Paisley Road

Book a Showing
Tour this home with Shally
Frequently Asked Questions
Can't find what you're looking for? Contact our support team for more information.
See the Latest Listings by Cities
1500+ home for sale in Ontario

Looking for Your Perfect Home?
Let us help you find the perfect home that matches your lifestyle
