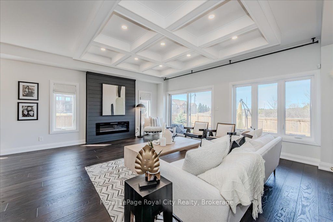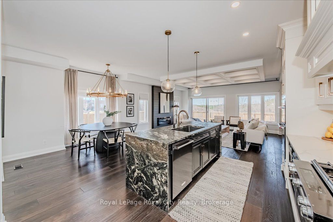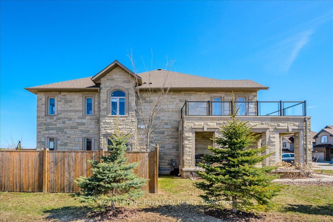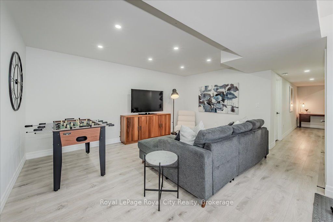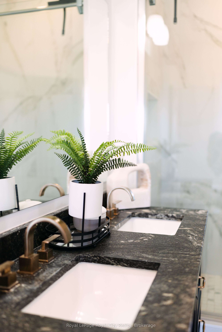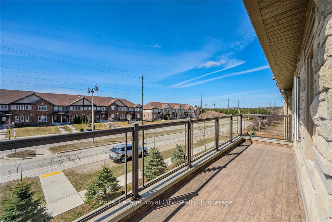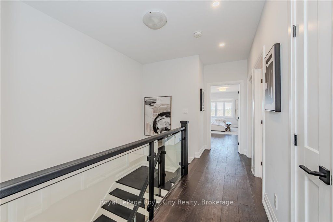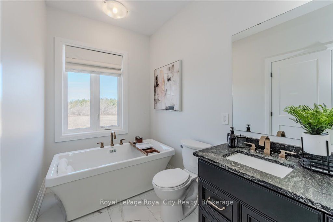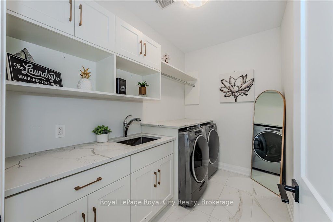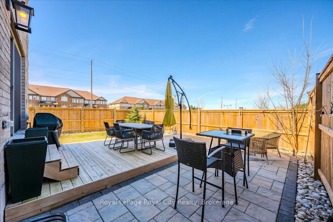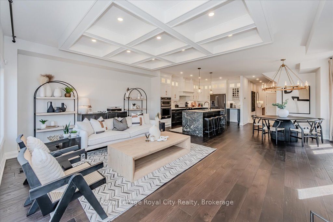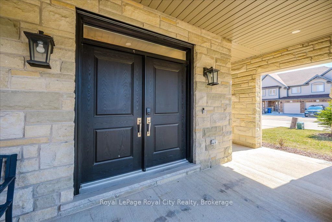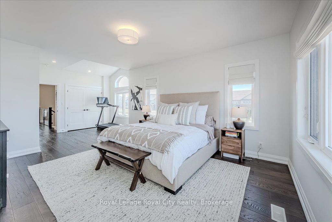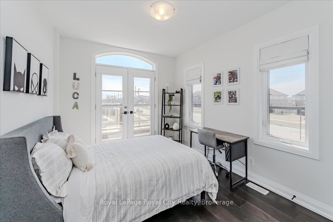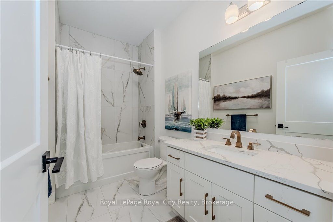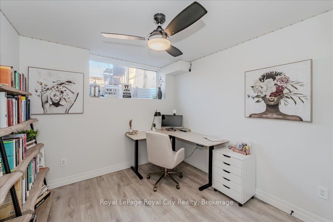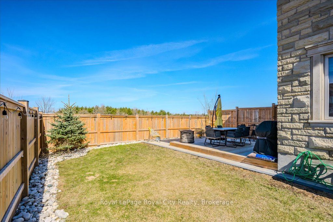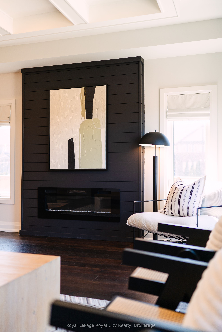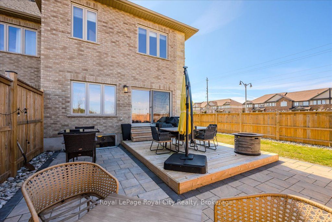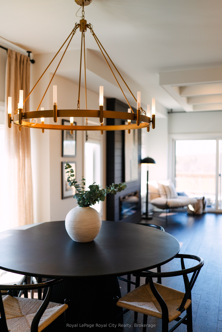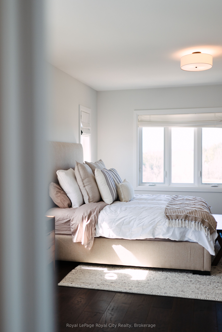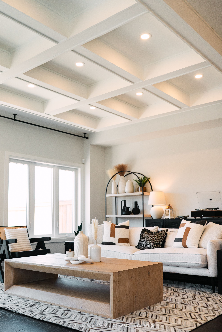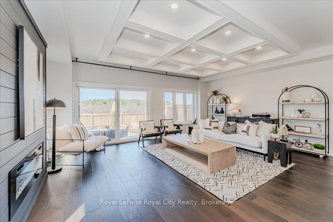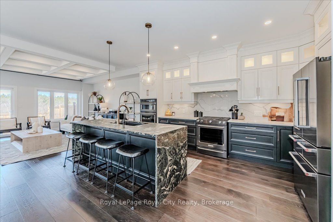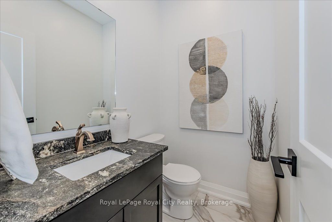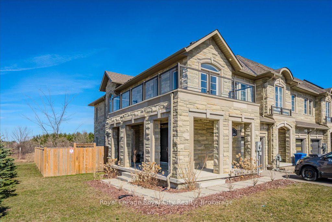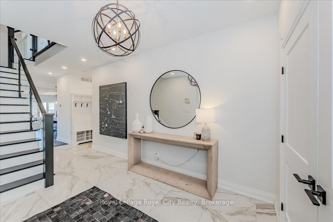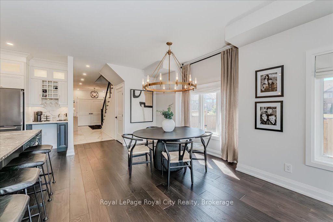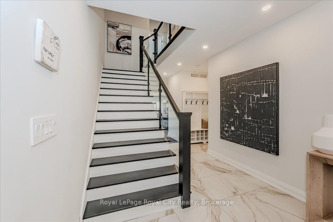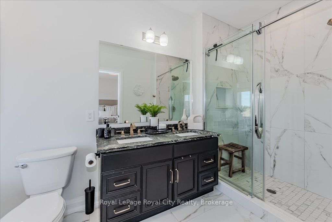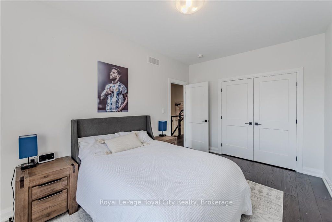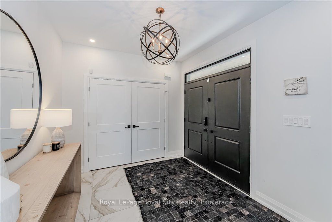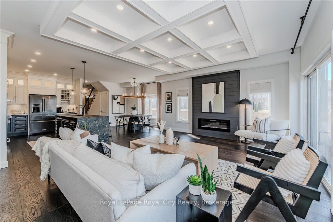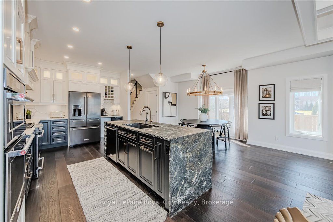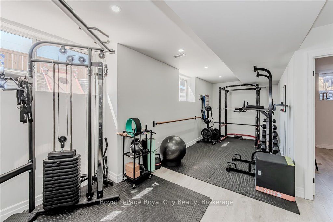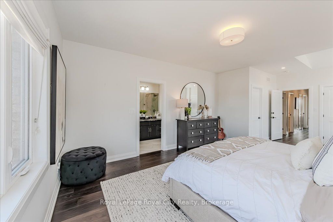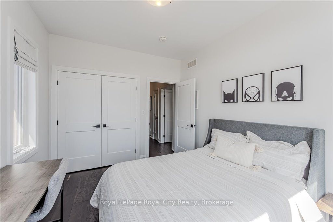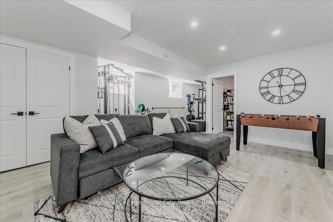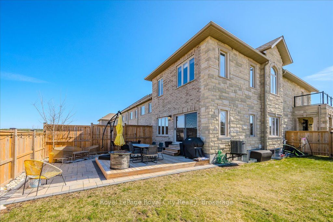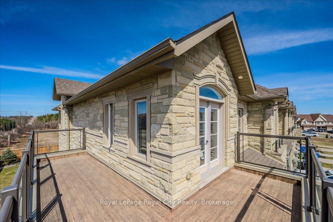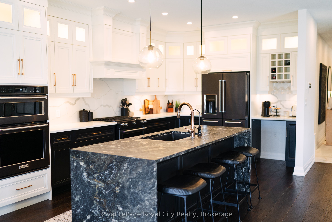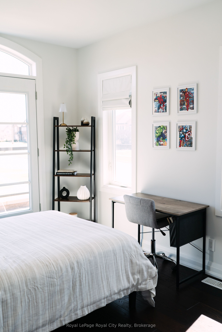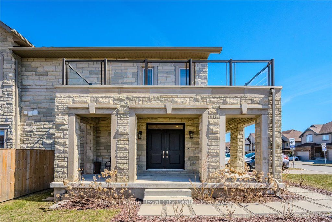
$1,150,000
Est. Payment
$4,392/mo*
*Based on 20% down, 4% interest, 30-year term
Listed by Royal LePage Royal City Realty
Att/Row/Townhouse•MLS #X12059839•New
Price comparison with similar homes in Guelph
Compared to 1 similar home
64.5% Higher↑
Market Avg. of (1 similar homes)
$699,000
Note * Price comparison is based on the similar properties listed in the area and may not be accurate. Consult licences real estate agent for accurate comparison
Room Details
| Room | Features | Level |
|---|---|---|
Dining Room 3.21 × 3.84 m | Main | |
Kitchen 3.24 × 4.93 m | Main | |
Living Room 6.04 × 4.72 m | Main | |
Bedroom 3.01 × 4.73 m | Second | |
Bedroom 2.98 × 3.7 m | Second | |
Primary Bedroom 4.55 × 7.61 m | Second |
Client Remarks
Nestled in a sought-after neighbourhood, this freehold, fully fenced corner unit blends sophistication with modern comfort. Designed with exquisite attention to detail, the home features engineered hardwood floors, upgraded trim work, and high-end light fixtures, creating a warm and refined ambiance. At the heart of the home, the open-concept kitchen, dining, and living area are stylish and functional. A large waterfall granite island offers ample space for culinary creations, while high-end appliances, a gas stove, and a double oven make this kitchen a chefs dreamperfect for entertaining. The adjacent living area exudes charm with coffered ceilings and a custom-enhanced fireplace feature wall, creating an inviting retreat. Sunlight pours in through oversized windows, adding to the homes airy, open feel. The fully finished basement expands the living space with a large rec room, designated gym area, and an additional bedroom currently used as a home office. Upstairs, the primary bedroom boasts a spacious walk-in closet, while the third bedroom offers its private balcony, ideal for morning coffee or evening relaxation. A convenient upstairs laundry room adds to the homes thoughtful design. Located just moments from top amenities and scenic trails like the Guelph Lake Trail, this exceptional home offers the perfect balance of luxury and lifestyle.
About This Property
10 Mussen Street, Guelph, N1E 0K3
Home Overview
Basic Information
Walk around the neighborhood
10 Mussen Street, Guelph, N1E 0K3
Shally Shi
Sales Representative, Dolphin Realty Inc
English, Mandarin
Residential ResaleProperty ManagementPre Construction
Mortgage Information
Estimated Payment
$0 Principal and Interest
 Walk Score for 10 Mussen Street
Walk Score for 10 Mussen Street

Book a Showing
Tour this home with Shally
Frequently Asked Questions
Can't find what you're looking for? Contact our support team for more information.
Check out 100+ listings near this property. Listings updated daily
See the Latest Listings by Cities
1500+ home for sale in Ontario

Looking for Your Perfect Home?
Let us help you find the perfect home that matches your lifestyle
