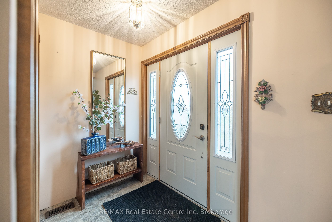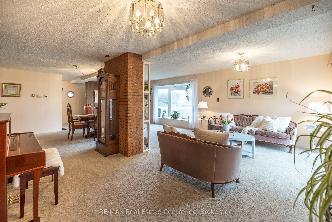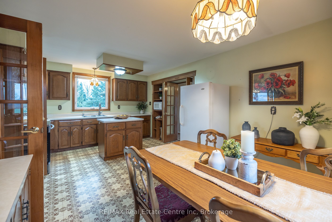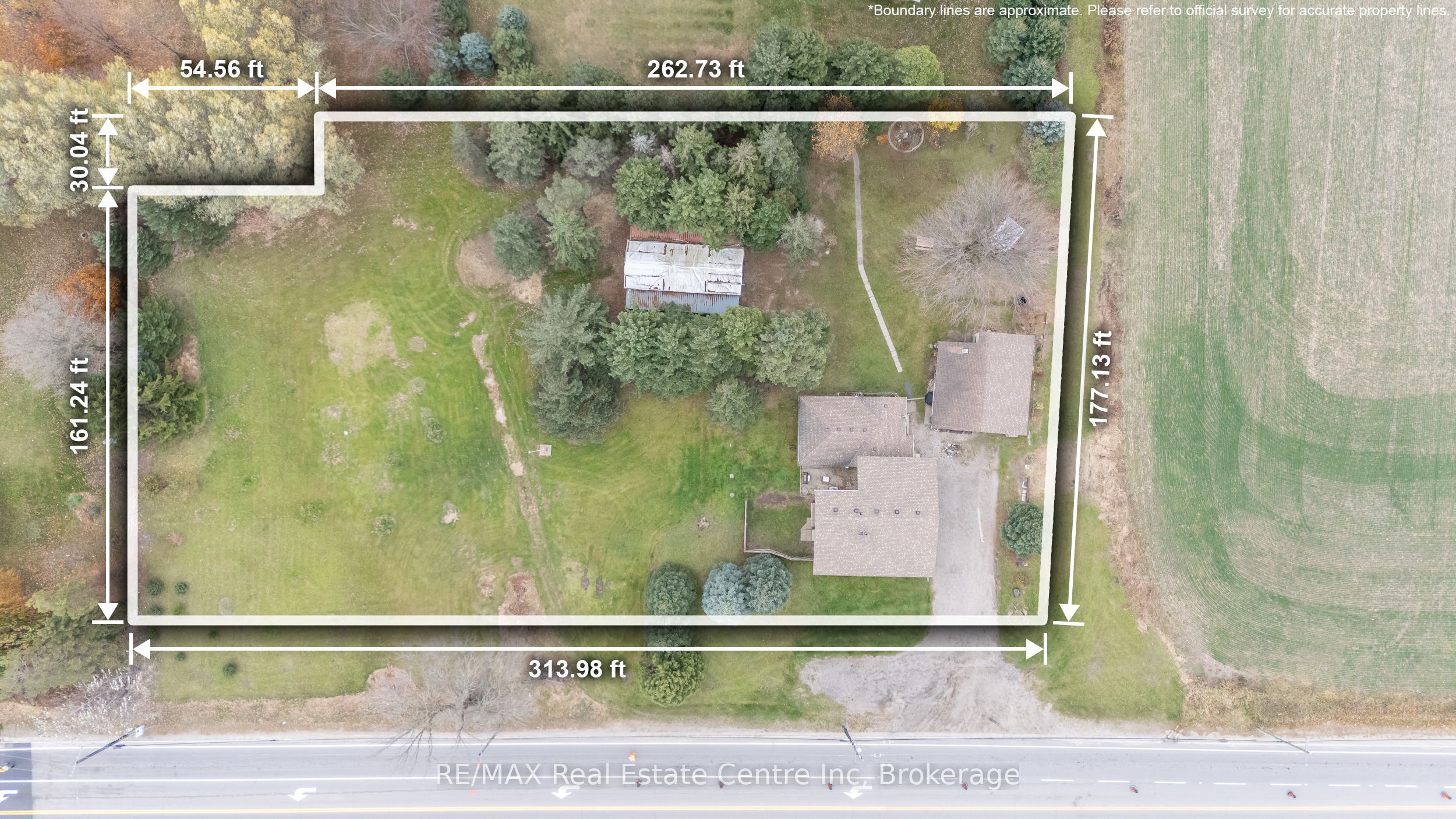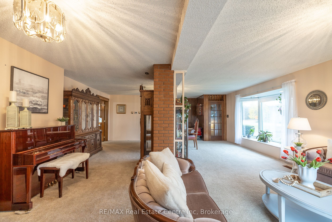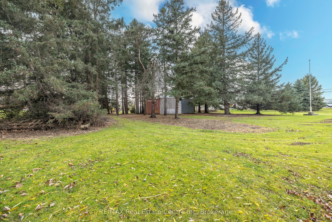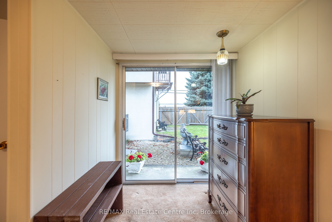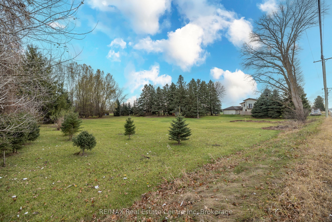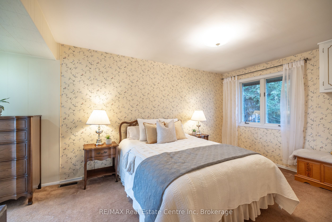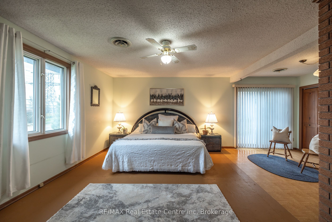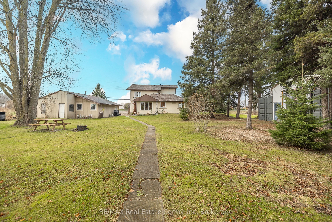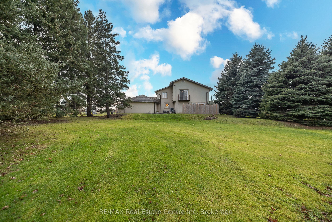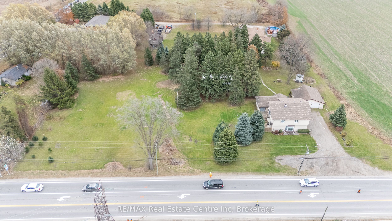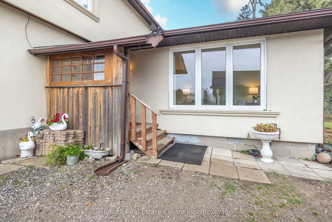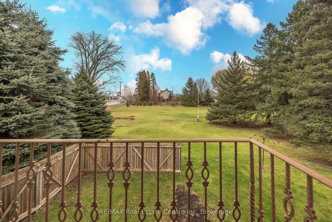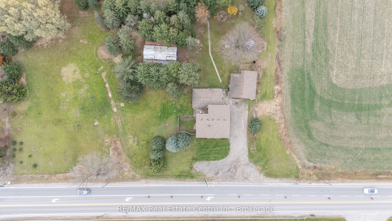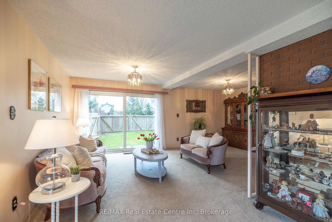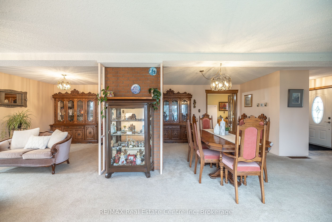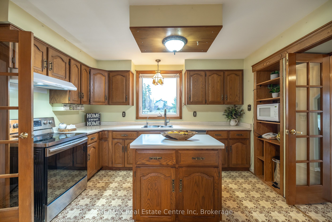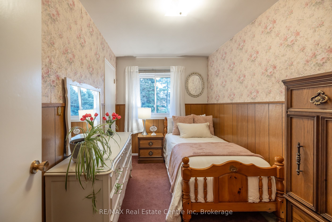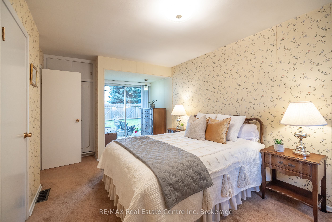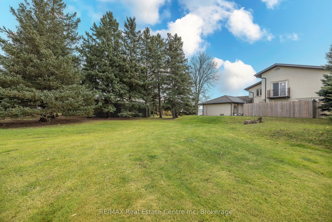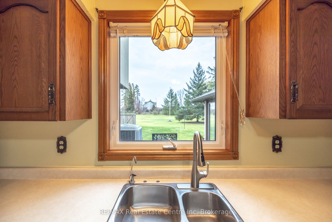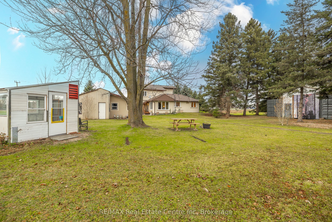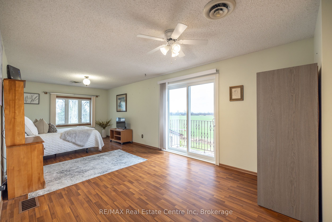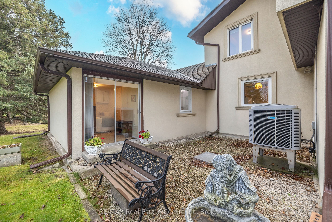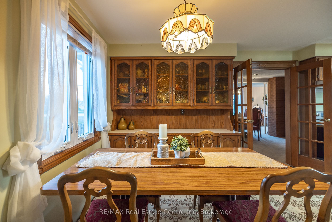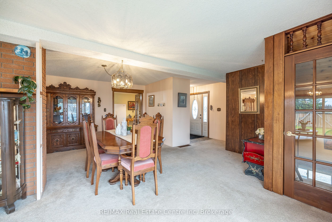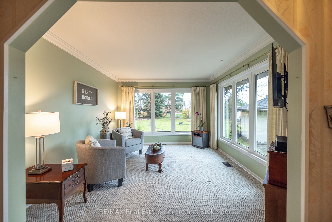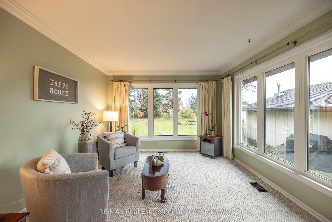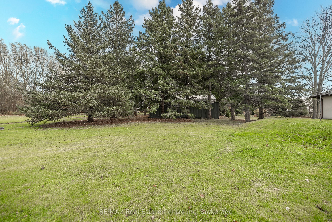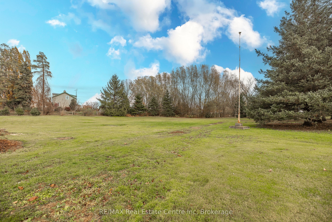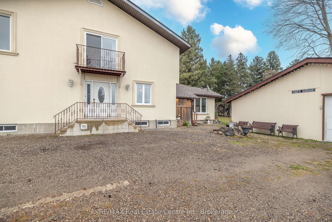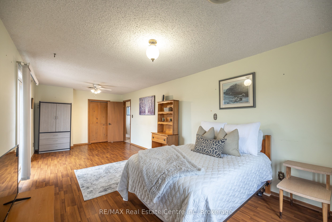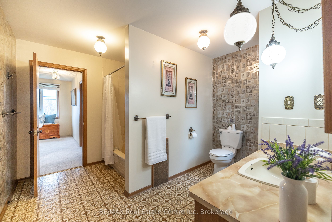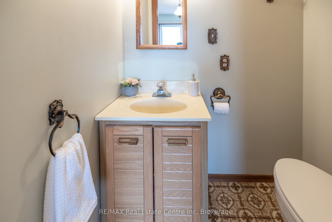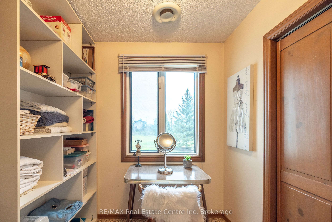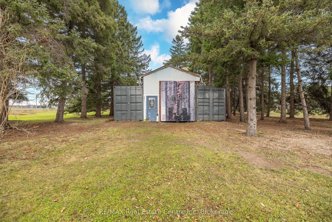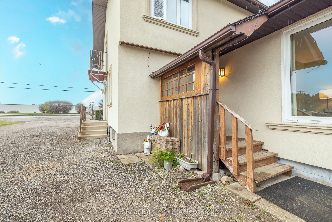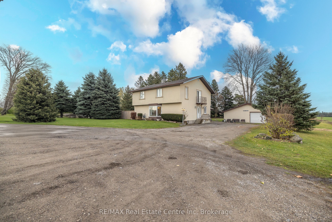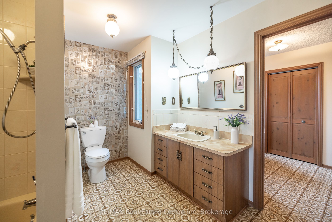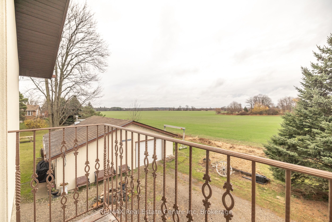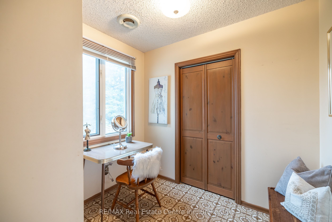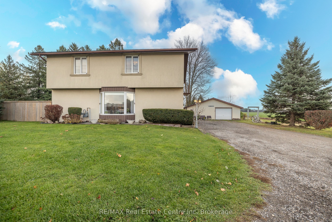
$1,299,900
Est. Payment
$4,965/mo*
*Based on 20% down, 4% interest, 30-year term
Listed by RE/MAX Real Estate Centre Inc
Detached•MLS #X12003463•New
Price comparison with similar homes in Guelph
Compared to 29 similar homes
11.8% Higher↑
Market Avg. of (29 similar homes)
$1,162,410
Note * Price comparison is based on the similar properties listed in the area and may not be accurate. Consult licences real estate agent for accurate comparison
Room Details
| Room | Features | Level |
|---|---|---|
Kitchen 4.16 × 6.01 m | Main | |
Dining Room 6.19 × 5.62 m | Main | |
Living Room 6.19 × 4.75 m | Main | |
Bedroom 2 3.55 × 2.25 m | Main | |
Bedroom 3 5.81 × 3.1 m | Sliding Doors | Main |
Primary Bedroom 5.55 × 6.34 m | Sliding Doors2 Pc Ensuite | Second |
Client Remarks
First time offered for sale, spacious country retreat that sits on 1.3 acres of land. This home has been cherished by the original owner for 65+ years. Over the years with children growing and numerous family gatherings, countless memories have been made. This versatile property is zoned agricultural, wich permits wide range of uses and offering a variety of possibilities. Situated on a major route, with 313.98 feet frontage and excellent visibility, this is your opportunity to visualize your goals. The home offers over 2800 sqft of living space, 4 bedrooms, spacious eat-in kitchen, large living room combined with the dining room, family room and 3 bathrooms. As you enter the main level you will be pleasantly surprised with the size of the dining area that extends to the entertaining living room with large sliders to a private yard. Cute kitchen with plenty of cabinets opens to a breakfast area and leads to the bright family room. The family room is also accessible through a covered porch that leads to the backyard and a man cave. Two bedrooms, one with sliders to the backyard and a 2 pc powder room complete the main floor. The second floor also offers 2 large bedrooms, each with it's own balcony, a 4 piece primary bathroom and an office/make-up room. The primary bedroom showcases a pleasant sitting area and a 2 piece ensuite. All 4 bedrooms have ample closet space. Extended 1 car garage with adjacent 11'8x23'7 workshop/man cave with hydro are all a dad could ever dream. Additionally, there are 2 sea-cans with hydro and a large covered storage room between them. What a great way to spend time outdoors! Perfectly located within a short distance to Guelph and Cambridge, and easy access to major highways. This is an exceptional opportunity, let's explore all the possibilities.
About This Property
7147 Wellinton Rd #124 Road, Guelph, N1H 6J3
Home Overview
Basic Information
Walk around the neighborhood
7147 Wellinton Rd #124 Road, Guelph, N1H 6J3
Shally Shi
Sales Representative, Dolphin Realty Inc
English, Mandarin
Residential ResaleProperty ManagementPre Construction
Mortgage Information
Estimated Payment
$0 Principal and Interest
 Walk Score for 7147 Wellinton Rd #124 Road
Walk Score for 7147 Wellinton Rd #124 Road

Book a Showing
Tour this home with Shally
Frequently Asked Questions
Can't find what you're looking for? Contact our support team for more information.
Check out 100+ listings near this property. Listings updated daily
See the Latest Listings by Cities
1500+ home for sale in Ontario

Looking for Your Perfect Home?
Let us help you find the perfect home that matches your lifestyle
