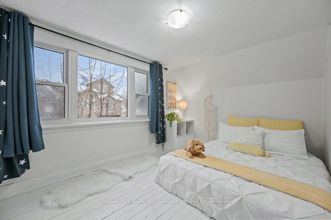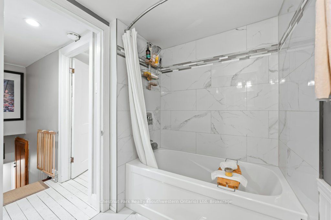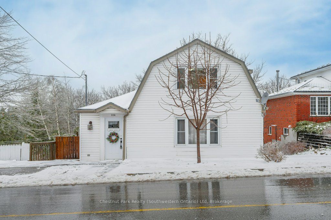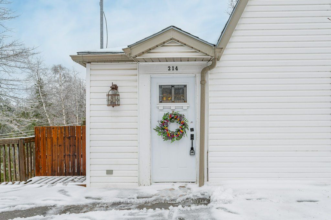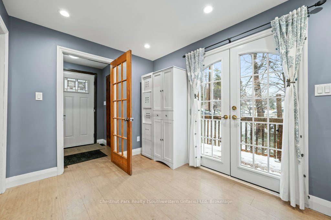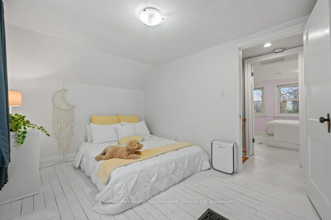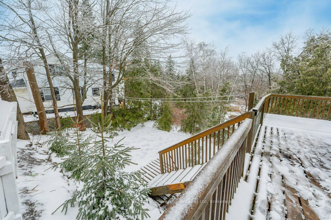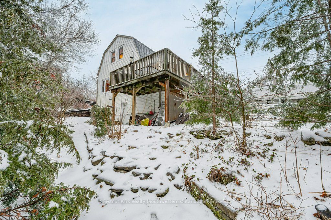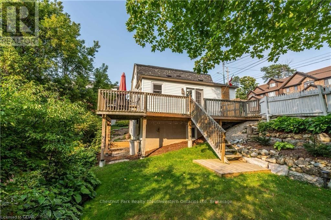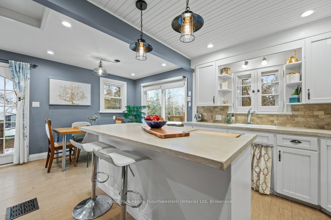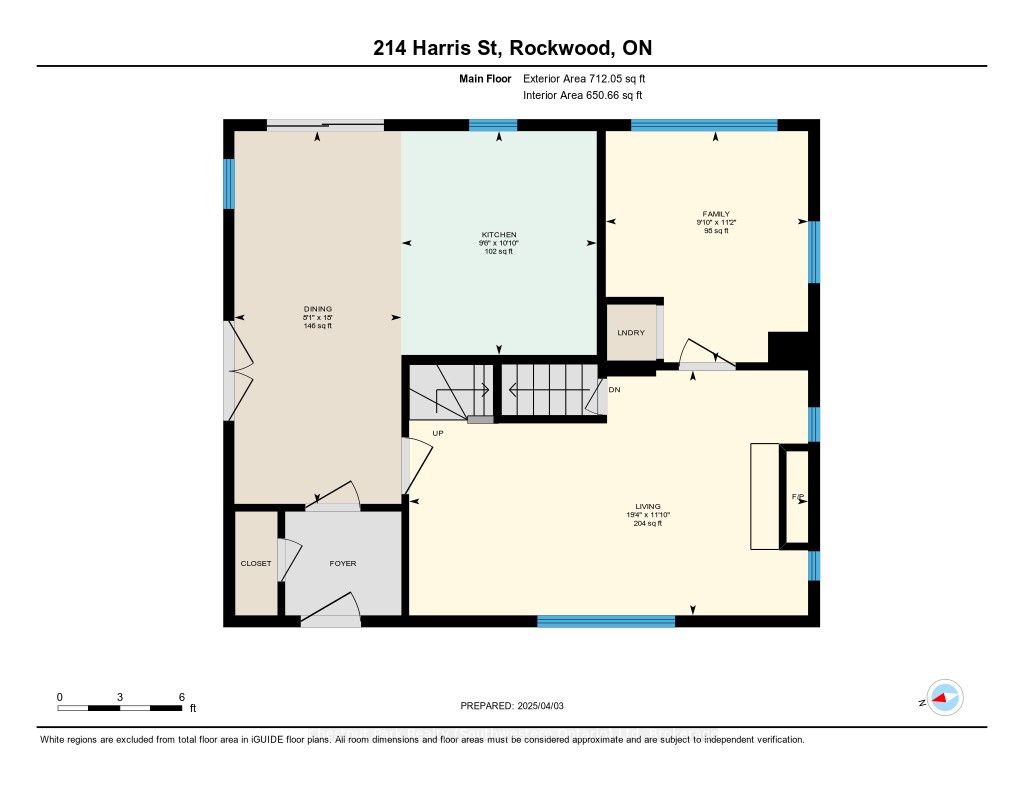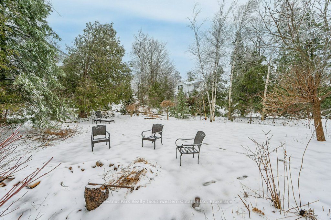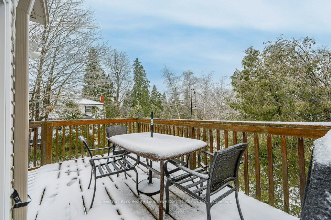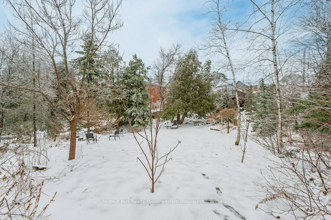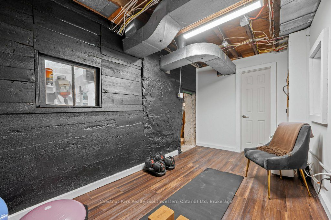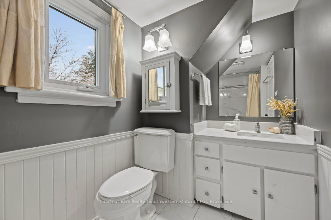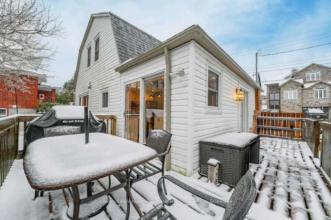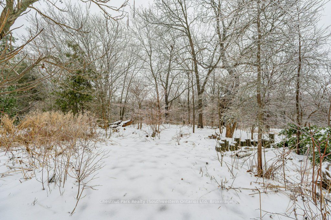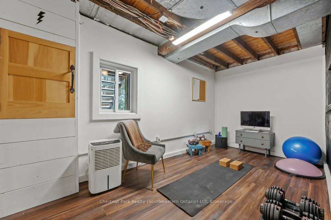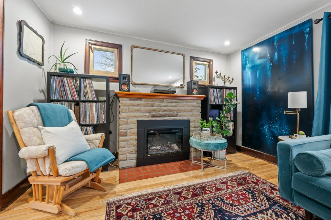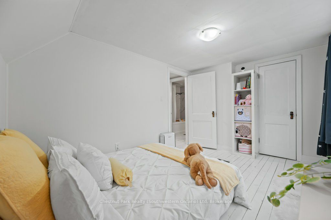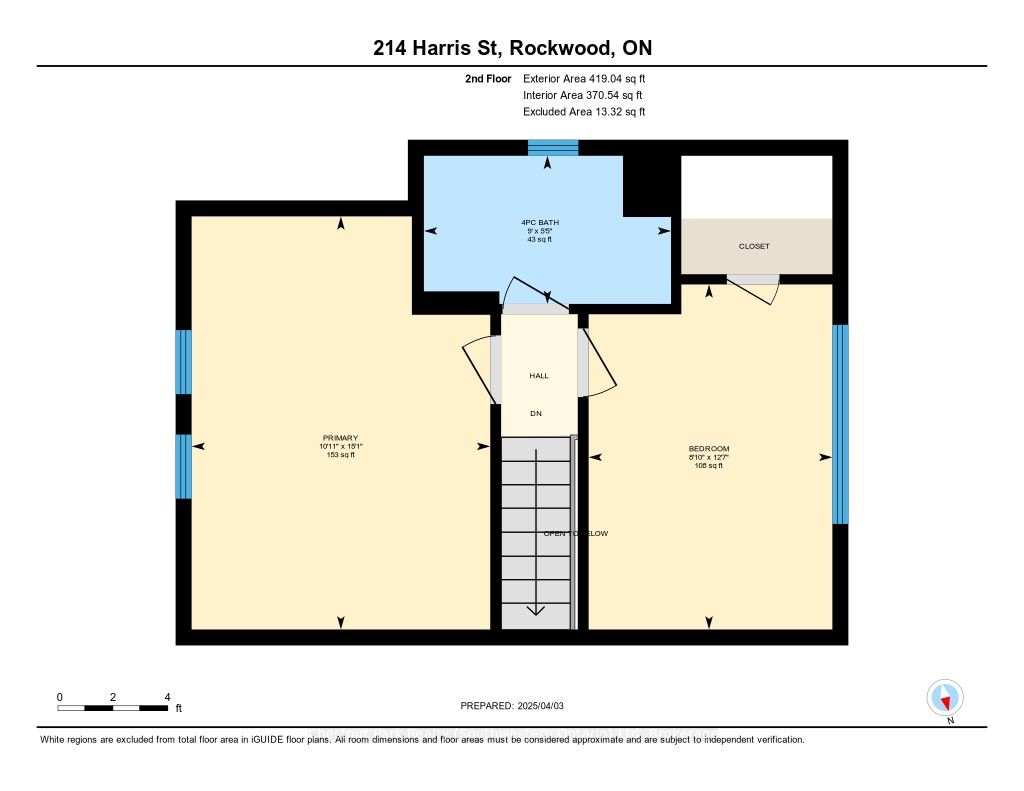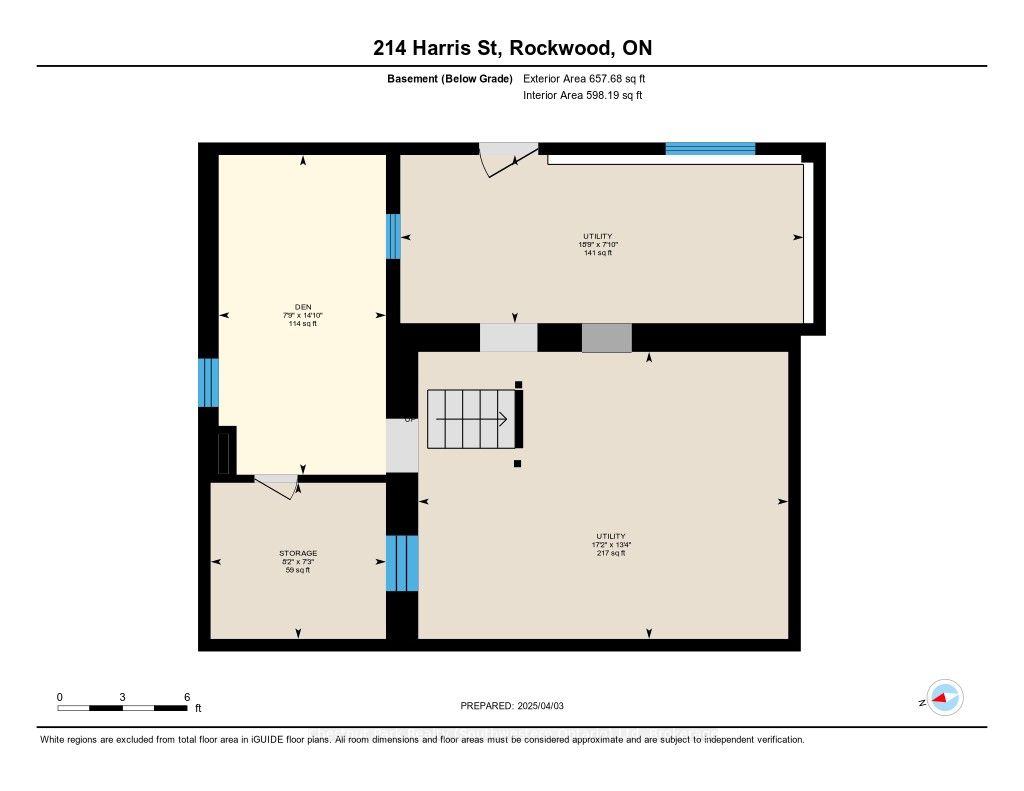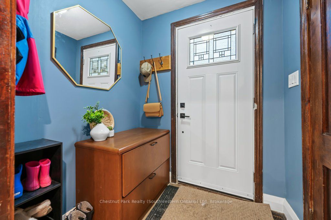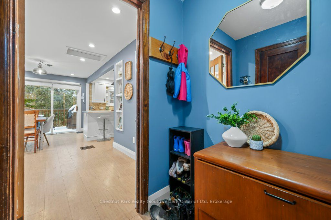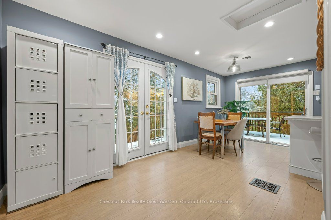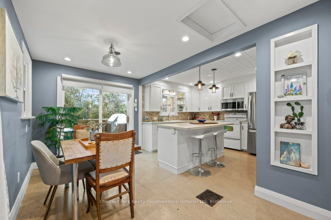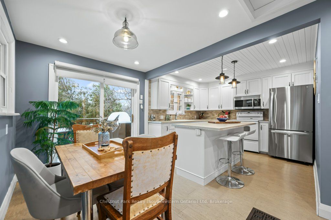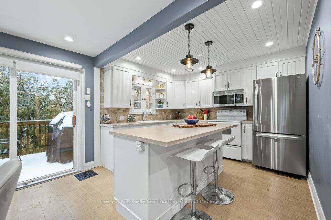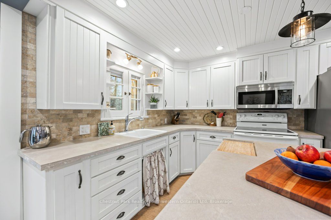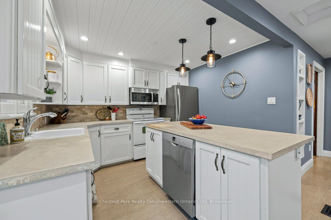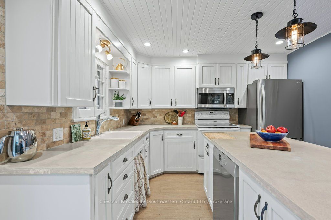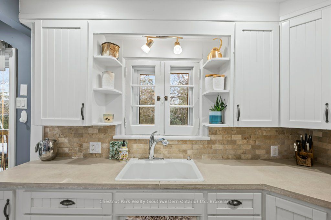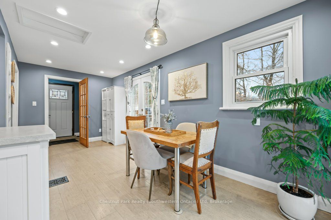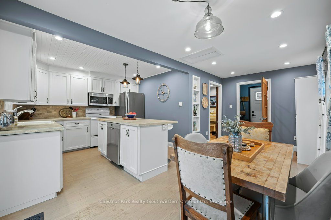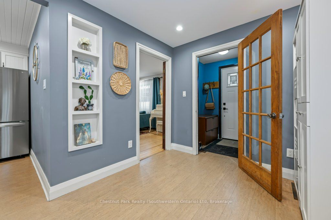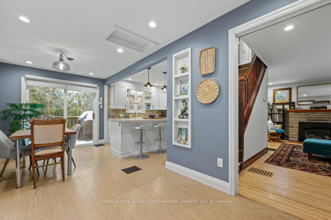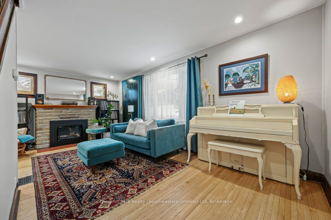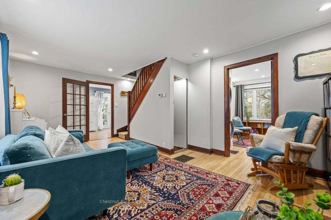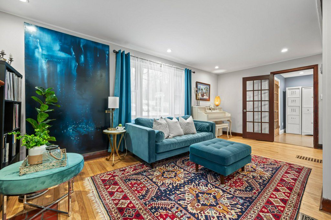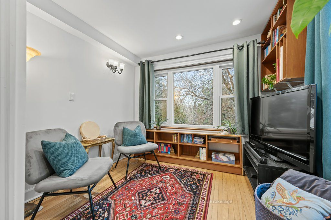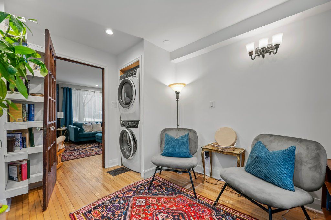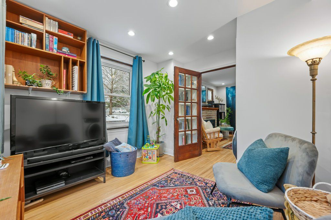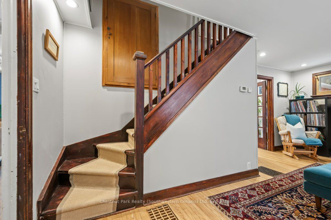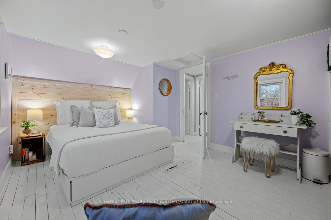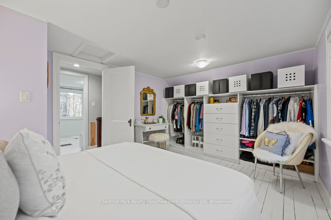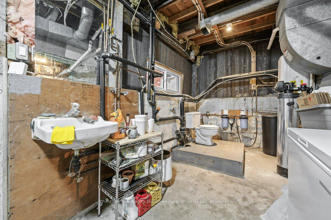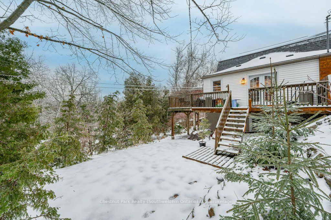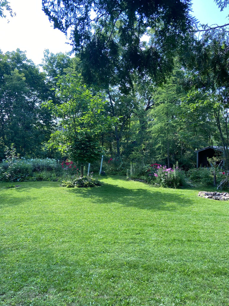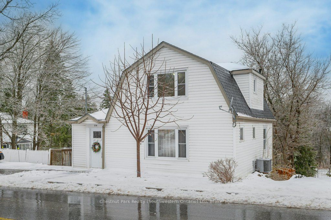
$749,900
Est. Payment
$2,864/mo*
*Based on 20% down, 4% interest, 30-year term
Listed by Chestnut Park Realty (Southwestern Ontario) Ltd
Detached•MLS #X12059799•New
Price comparison with similar homes in Guelph
Compared to 34 similar homes
-14.0% Lower↓
Market Avg. of (34 similar homes)
$871,821
Note * Price comparison is based on the similar properties listed in the area and may not be accurate. Consult licences real estate agent for accurate comparison
Room Details
| Room | Features | Level |
|---|---|---|
Dining Room 5.4864 × 2.4638 m | Main | |
Kitchen 3.302 × 2.8956 m | Main | |
Living Room 5.8928 × 3.6068 m | Main | |
Bedroom 3.8354 × 2.6924 m | Second | |
Primary Bedroom 4.5974 × 3.3274 m | Second |
Client Remarks
214 Harris St is a charming 19th-century carriage house, nestled in the heart of Rockwood. A unique 1.5 storey, 3-bedroom retreat, siting on a sprawling 75x132' lot, your own private sanctuary. Forget crowded parks; here, nature begins at your doorstep. Pack a lunch and explore the trails, or make your way to Rockwood Conservation Area. Step inside, and you'll immediately feel the warmth of a home lovingly cared for with original arts and crafts detailing. An updated kitchen with concrete countertops and a stone backsplash may catch your eye, while you stand at the island gazing out at the lush, green scenery. The dining area, is where meals become cherished memories. Picture laughter echoing as you gather around the table, sharing stories and creating bonds with family and friends. The living room invites you to unwind beside the fireplace. And main floor laundry adds a touch of modern convenience to your daily routine. The versatile main floor bedroom can adapt to your needs as a quiet office/studio, a playroom, or a guest room. Upstairs, two bedrooms offer comfortable retreats, while the refinished 4-piece bathroom provides a touch of spa-like luxury. As the sun sets, the wrap-around deck becomes your private observatory. Imagine stargazing late into the night, it's a place to breathe, to connect, and to simply be. The walkout basement holds endless potential - a creative studio, a home gym, or a workshop for your hobbies, there is already a toilet, sink and a finished gym/office. Parking for two cars in the double-wide driveway ensures convenience for you and your guests. Updates like the 2020 siding and 2013 roof offer peace of mind, allowing you to focus on creating memories. If you're seeking a blend of character, nature, and community, here is your chance. Come and experience the magic of Rockwood living, with it's great local shops and restaurants, and only 10 mins to the Acton GO Station. This is a place you need to see to truly believe.
About This Property
214 Harris Street, Guelph, N0B 2K0
Home Overview
Basic Information
Walk around the neighborhood
214 Harris Street, Guelph, N0B 2K0
Shally Shi
Sales Representative, Dolphin Realty Inc
English, Mandarin
Residential ResaleProperty ManagementPre Construction
Mortgage Information
Estimated Payment
$0 Principal and Interest
 Walk Score for 214 Harris Street
Walk Score for 214 Harris Street

Book a Showing
Tour this home with Shally
Frequently Asked Questions
Can't find what you're looking for? Contact our support team for more information.
Check out 100+ listings near this property. Listings updated daily
See the Latest Listings by Cities
1500+ home for sale in Ontario

Looking for Your Perfect Home?
Let us help you find the perfect home that matches your lifestyle
