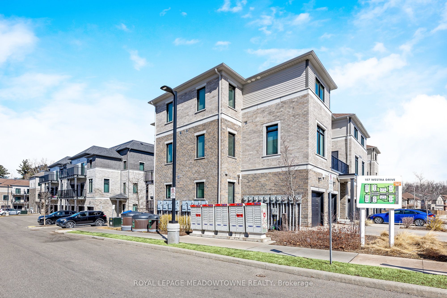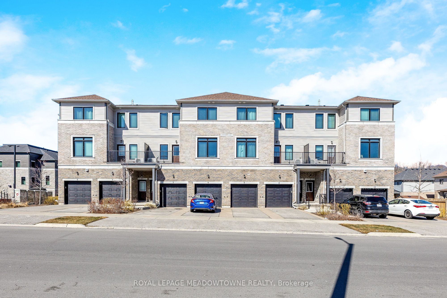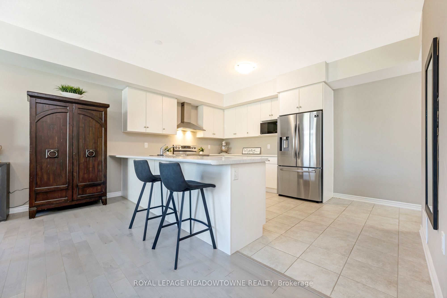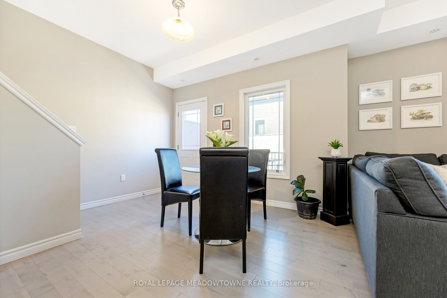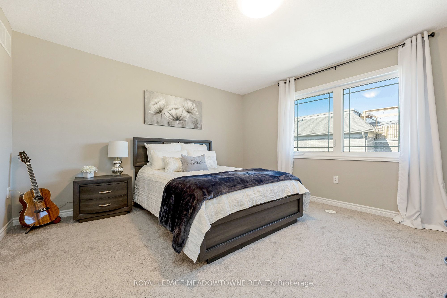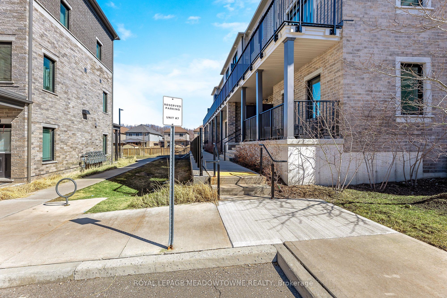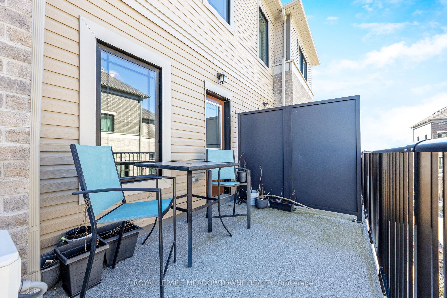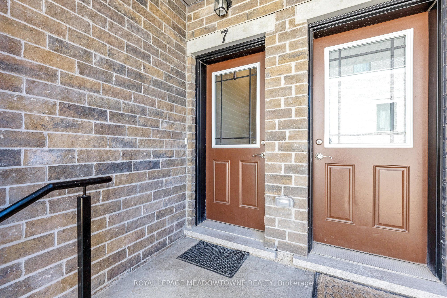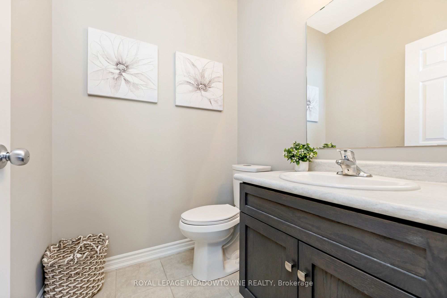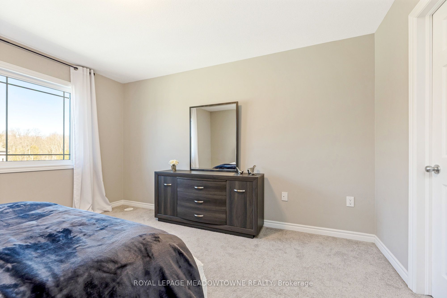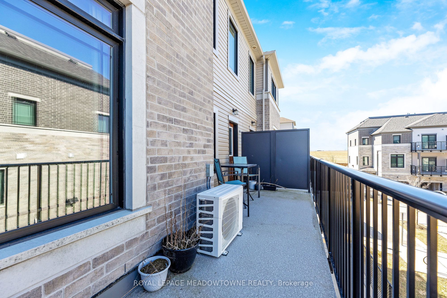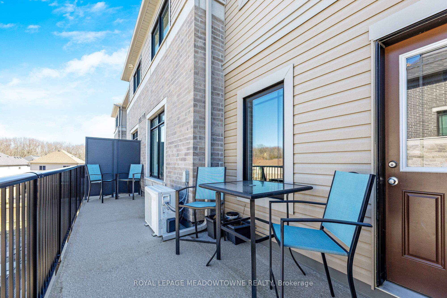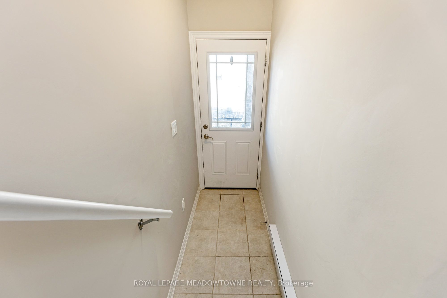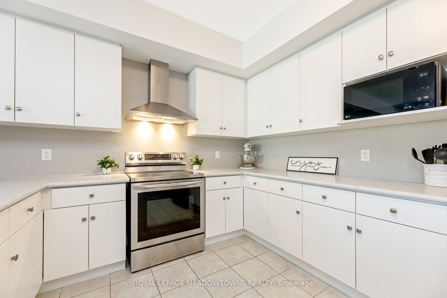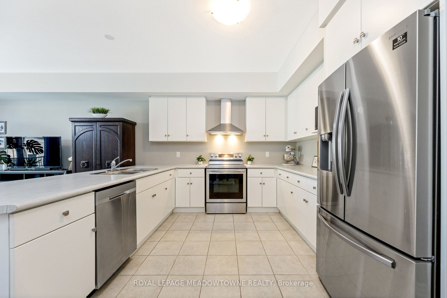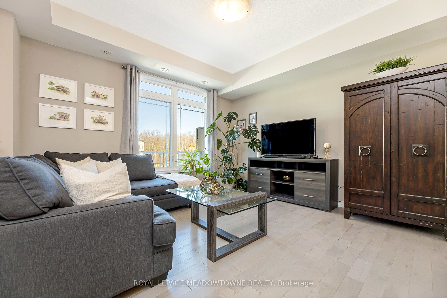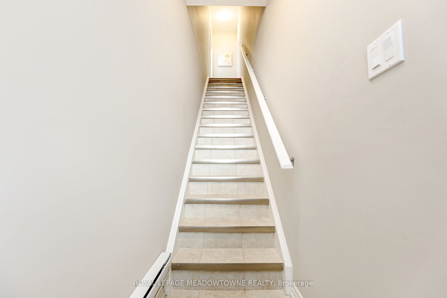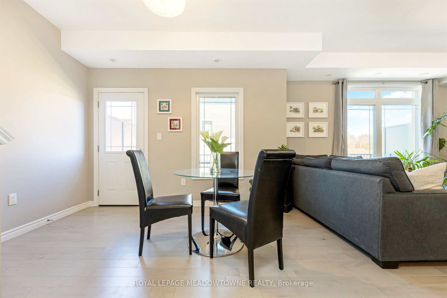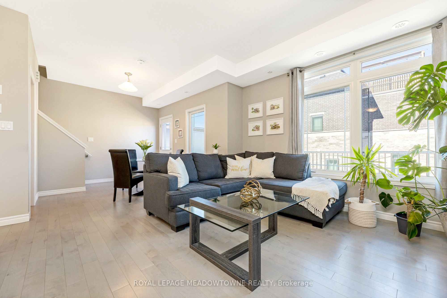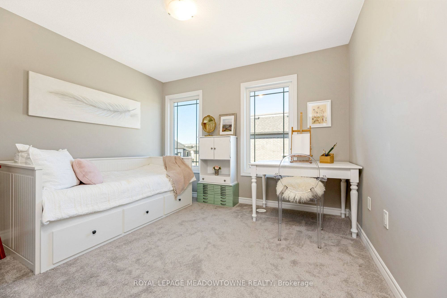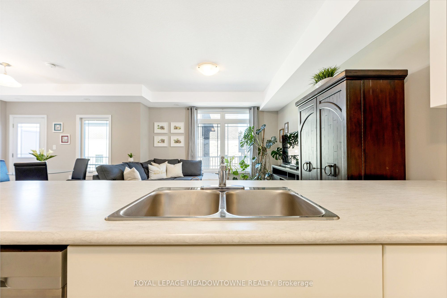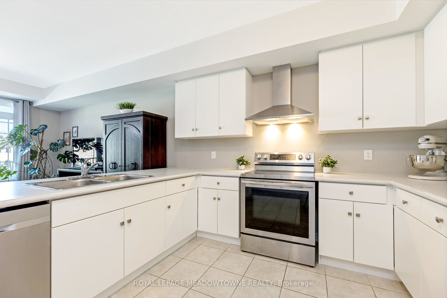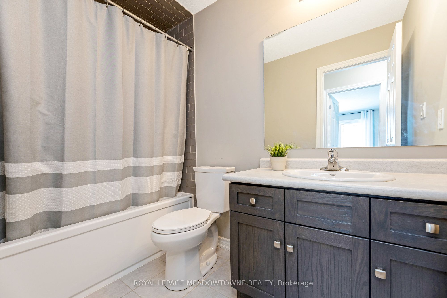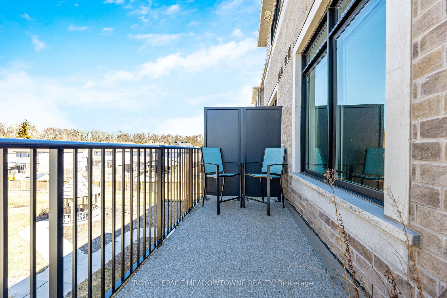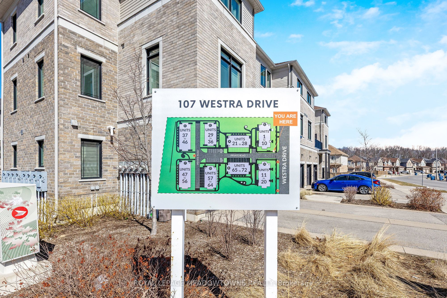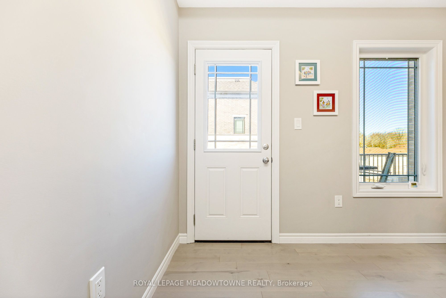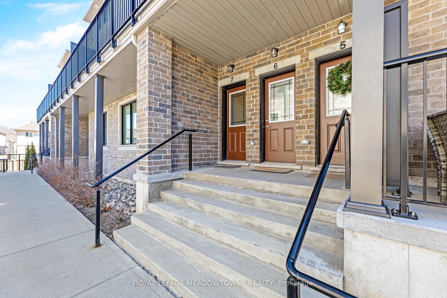
$559,999
Est. Payment
$2,139/mo*
*Based on 20% down, 4% interest, 30-year term
Listed by ROYAL LEPAGE MEADOWTOWNE REALTY
Condo Townhouse•MLS #X12061855•New
Included in Maintenance Fee:
Common Elements
Price comparison with similar homes in Guelph
Compared to 10 similar homes
-8.1% Lower↓
Market Avg. of (10 similar homes)
$609,240
Note * Price comparison is based on the similar properties listed in the area and may not be accurate. Consult licences real estate agent for accurate comparison
Room Details
| Room | Features | Level |
|---|---|---|
Kitchen 4.6 × 3.43 m | Tile FloorBreakfast BarOpen Concept | Main |
Living Room 3.89 × 3.94 m | Hardwood FloorLarge WindowCombined w/Dining | Main |
Dining Room 3.55 × 3.03 m | Hardwood FloorW/O To TerraceCombined w/Living | Main |
Bedroom 3.93 × 4.02 m | BroadloomWalk-In Closet(s)Large Window | Upper |
Bedroom 2 3.41 × 3.04 m | BroadloomLarge ClosetDouble Doors | Upper |
Client Remarks
Welcome to this stylish and sun-filled 2-bedroom, 1.5-bathroom stacked condo townhouse, nestled in one of Guelphs most sought-after communities! Thoughtfully designed for modern living, this bright and airy home boasts large windows that flood the space with natural light, creating an inviting and warm atmosphere. Step inside to discover a spacious open-concept main floor, where elegant hardwood flooring flows seamlessly throughout. The contemporary kitchen is a true highlight, featuring sleek countertops, ample cabinetry, stainless steel appliances, and a large breakfast bar perfect for casual dining or entertaining guests. The adjoining living and dining areas provide a functional yet stylish space, ideal for cozy nights in or hosting family and friends. Upstairs, you'll find two generously sized bedrooms, each offering plenty of closet space and natural light. The primary suite is a private retreat, complete with a walk-in closet, while the second bedroom is perfect for guests, a home office, or a growing family. The upper-floor laundry adds convenience, eliminating the need to carry loads up and down stairs. Additional features include private parking right at your doorstep, providing effortless access to your home. This prime location offers quick access to parks, scenic trails, shopping, dining, and transit, making it easy to enjoy everything Guelph has to offer. Whether you are a first-time buyer, downsizer, or investor, this home presents an incredible opportunity to own a beautifully designed, low-maintenance property in a thriving neighbourhood. Don't miss out on this fantastic opportunity - Schedule your private showing today!
About This Property
107 Westra Drive, Guelph, N1K 0A5
Home Overview
Basic Information
Walk around the neighborhood
107 Westra Drive, Guelph, N1K 0A5
Shally Shi
Sales Representative, Dolphin Realty Inc
English, Mandarin
Residential ResaleProperty ManagementPre Construction
Mortgage Information
Estimated Payment
$0 Principal and Interest
 Walk Score for 107 Westra Drive
Walk Score for 107 Westra Drive

Book a Showing
Tour this home with Shally
Frequently Asked Questions
Can't find what you're looking for? Contact our support team for more information.
Check out 100+ listings near this property. Listings updated daily
See the Latest Listings by Cities
1500+ home for sale in Ontario

Looking for Your Perfect Home?
Let us help you find the perfect home that matches your lifestyle
