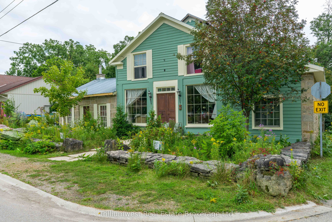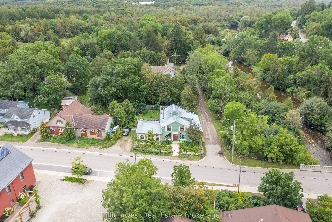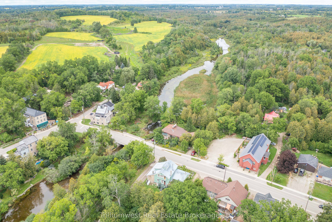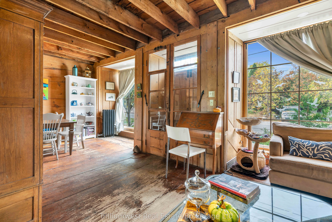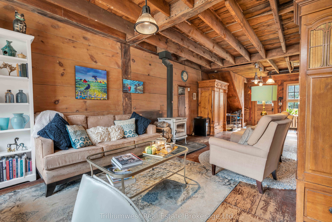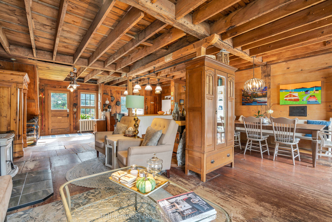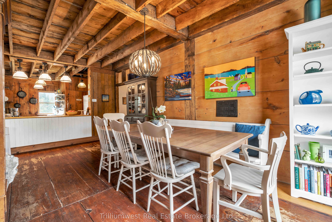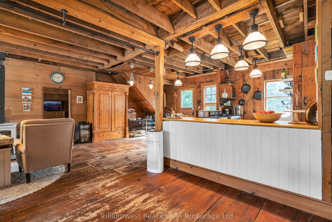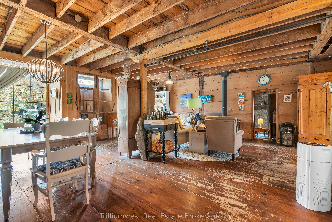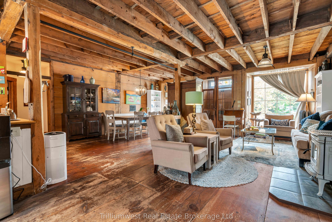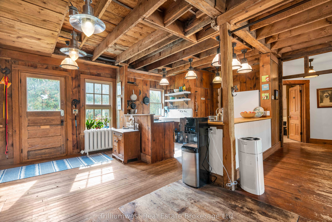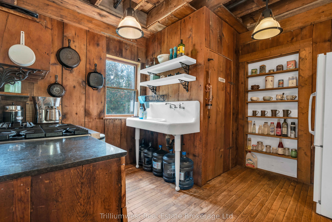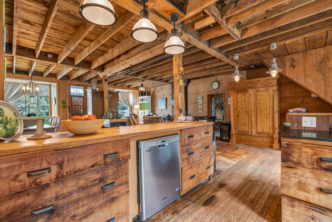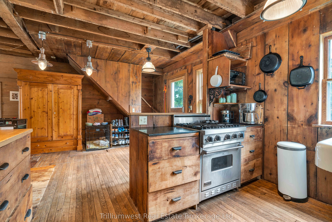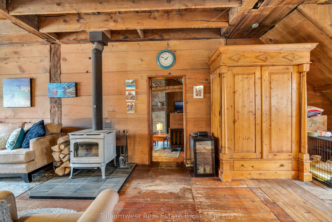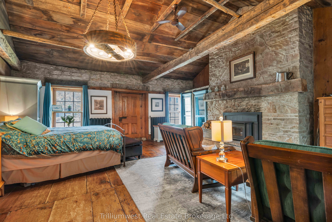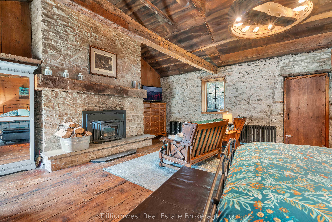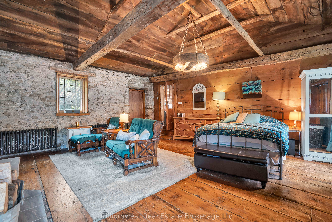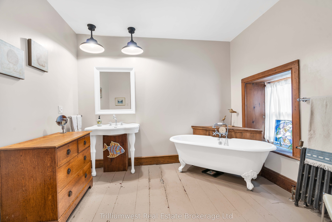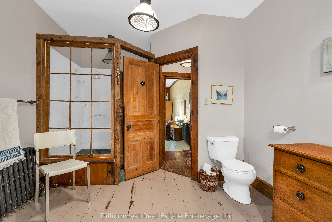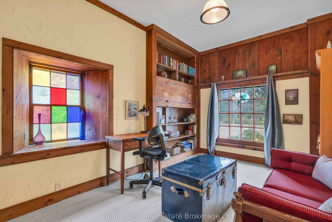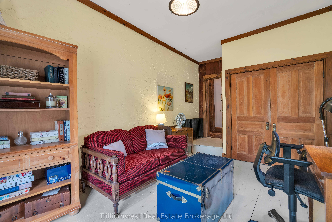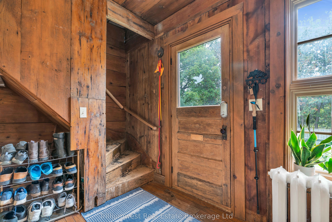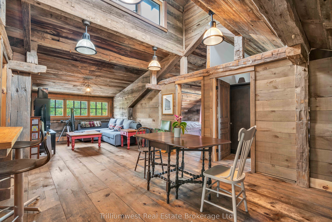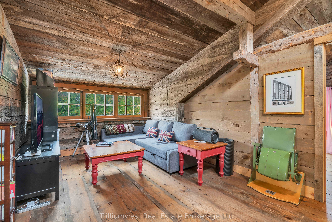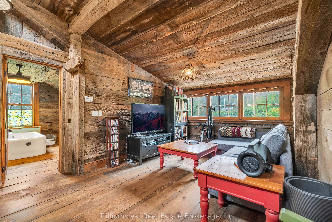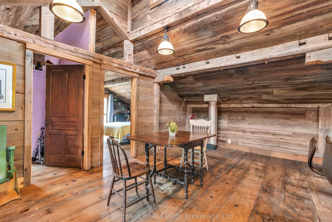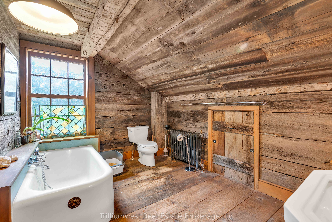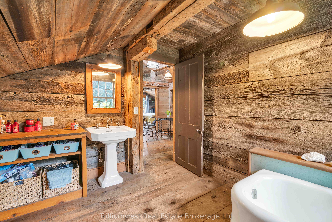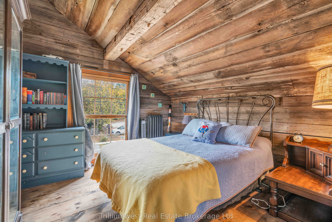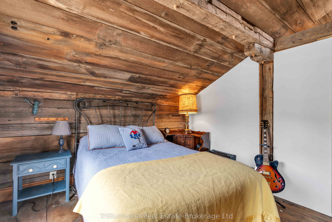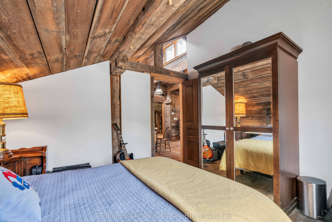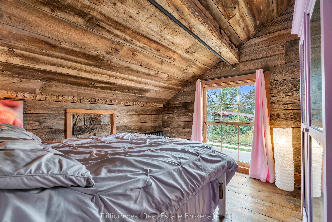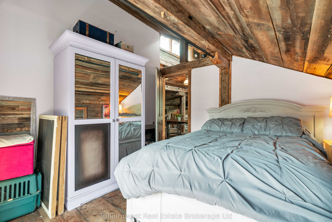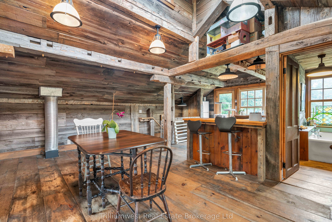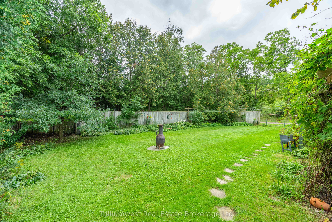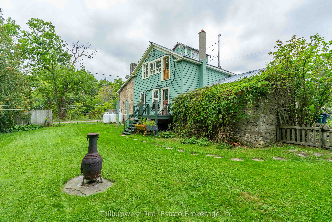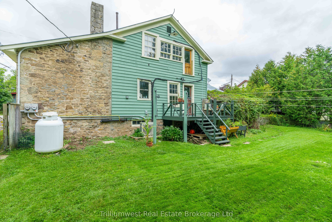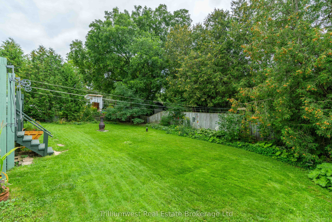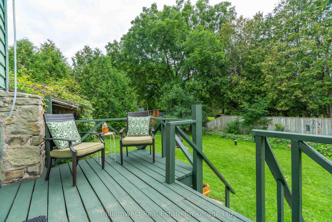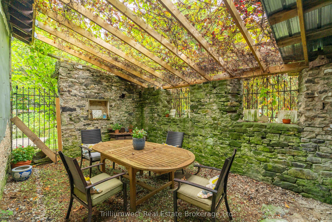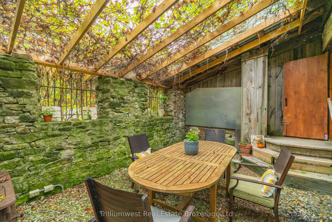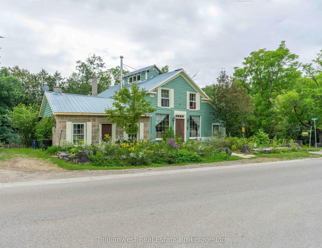
$949,900
Est. Payment
$3,628/mo*
*Based on 20% down, 4% interest, 30-year term
Listed by Trilliumwest Real Estate Brokerage Ltd
Detached•MLS #X12030742•New
Price comparison with similar homes in Guelph
Compared to 23 similar homes
-1.5% Lower↓
Market Avg. of (23 similar homes)
$964,430
Note * Price comparison is based on the similar properties listed in the area and may not be accurate. Consult licences real estate agent for accurate comparison
Client Remarks
This remarkable property boasts over 2700 square feet of living space and features Hamlet mixed-use zoning, opening the door to a multitude of possibilities. The rustic-style kitchen serves as a charming focal point, ideal for crafting culinary masterpieces or savoring your morning coffee. Adjacent to the kitchen, the open-concept living room and dining room area is designed for modern living, featuring wide plank flooring that adds warmth and character throughout. Large bright windows invite abundant natural light, creating a welcoming atmosphere that seamlessly connects the indoors with the serene outdoor surroundings. The family room offers incredible versatility; currently used as a main floor primary bedroom, it can easily be transformed into a home office, quaint retail shop, or art studio, complete with its own street access for convenience. From the family room, step outside to discover a delightful private, and charming patio. This outdoor oasis is perfect for unwinding and enjoying the beauty of nature. Venture upstairs to find a brilliant cupola that floods the space with natural light, enhancing the inviting ambiance. This level features a spacious living area, two additional bedrooms, and a full bathroom. Nestled in Eden Mills, a vibrant community celebrated for its festivals, stunning landscapes, and trails along Blue Springs Creek, this home is just minutes from Rockwood and Guelph. Only 45 minutes to Toronto Pearson Airport. This property offers an ideal blend of rural serenity and urban convenience, making it a perfect sanctuary for families and individuals alike.
About This Property
103 York Street, Guelph, N0B 1P0
Home Overview
Basic Information
Walk around the neighborhood
103 York Street, Guelph, N0B 1P0
Shally Shi
Sales Representative, Dolphin Realty Inc
English, Mandarin
Residential ResaleProperty ManagementPre Construction
Mortgage Information
Estimated Payment
$0 Principal and Interest
 Walk Score for 103 York Street
Walk Score for 103 York Street

Book a Showing
Tour this home with Shally
Frequently Asked Questions
Can't find what you're looking for? Contact our support team for more information.
Check out 100+ listings near this property. Listings updated daily
See the Latest Listings by Cities
1500+ home for sale in Ontario

Looking for Your Perfect Home?
Let us help you find the perfect home that matches your lifestyle
