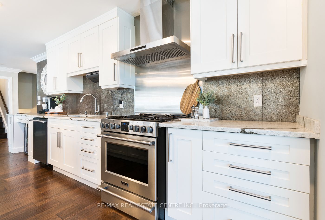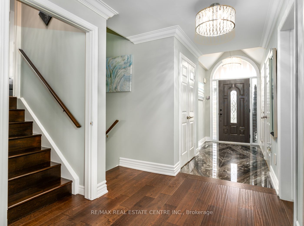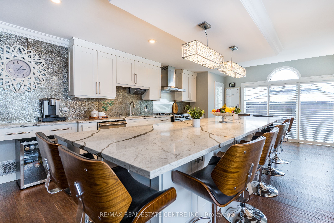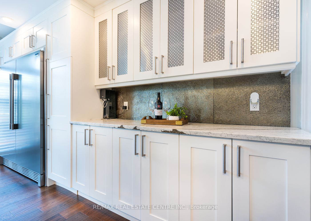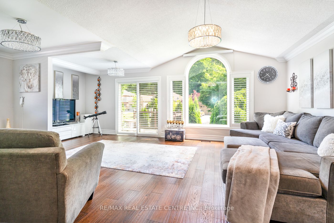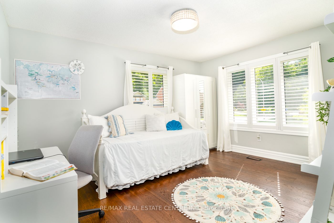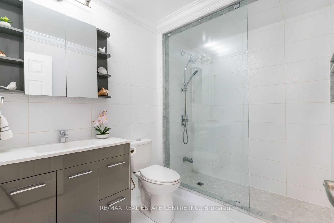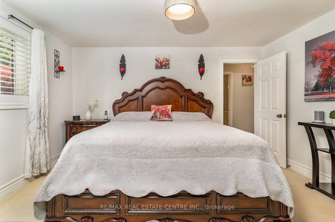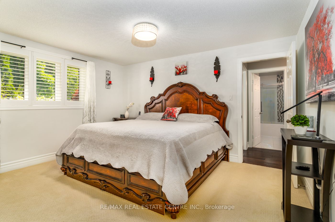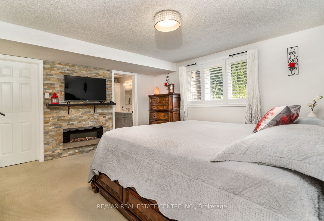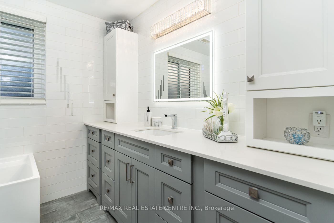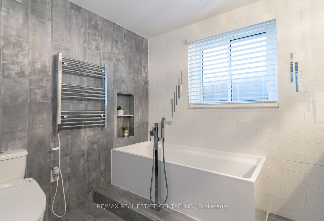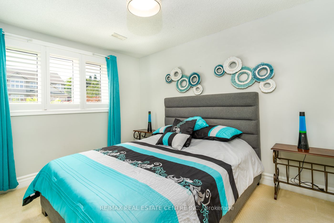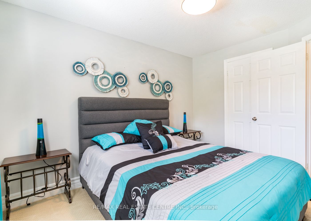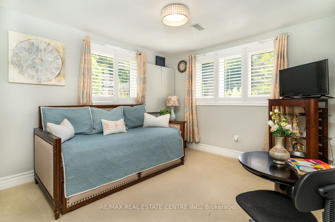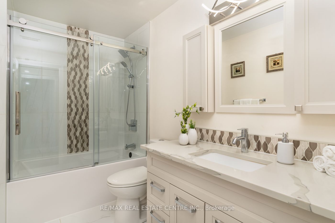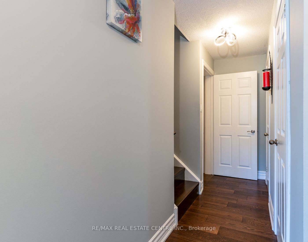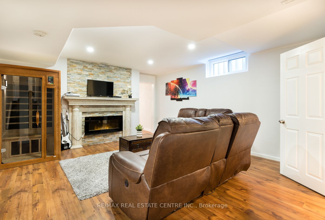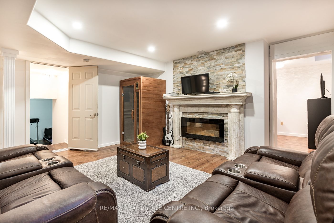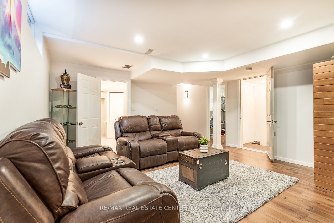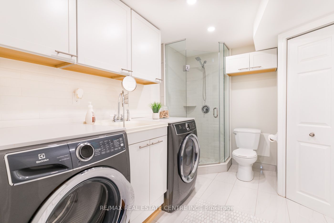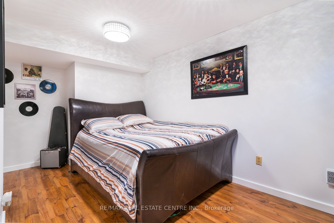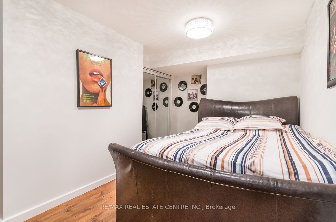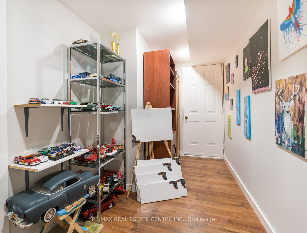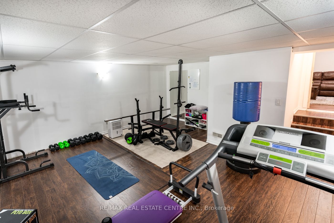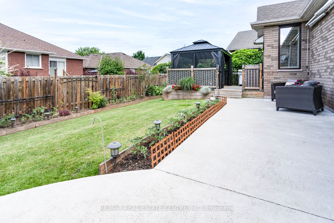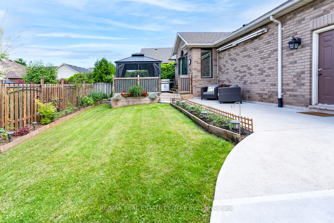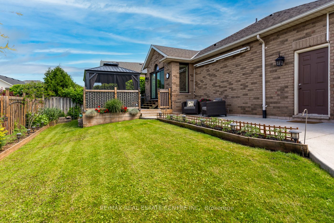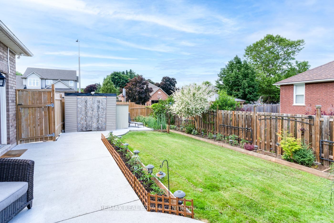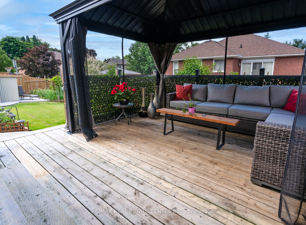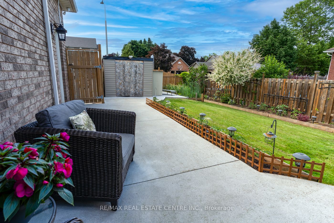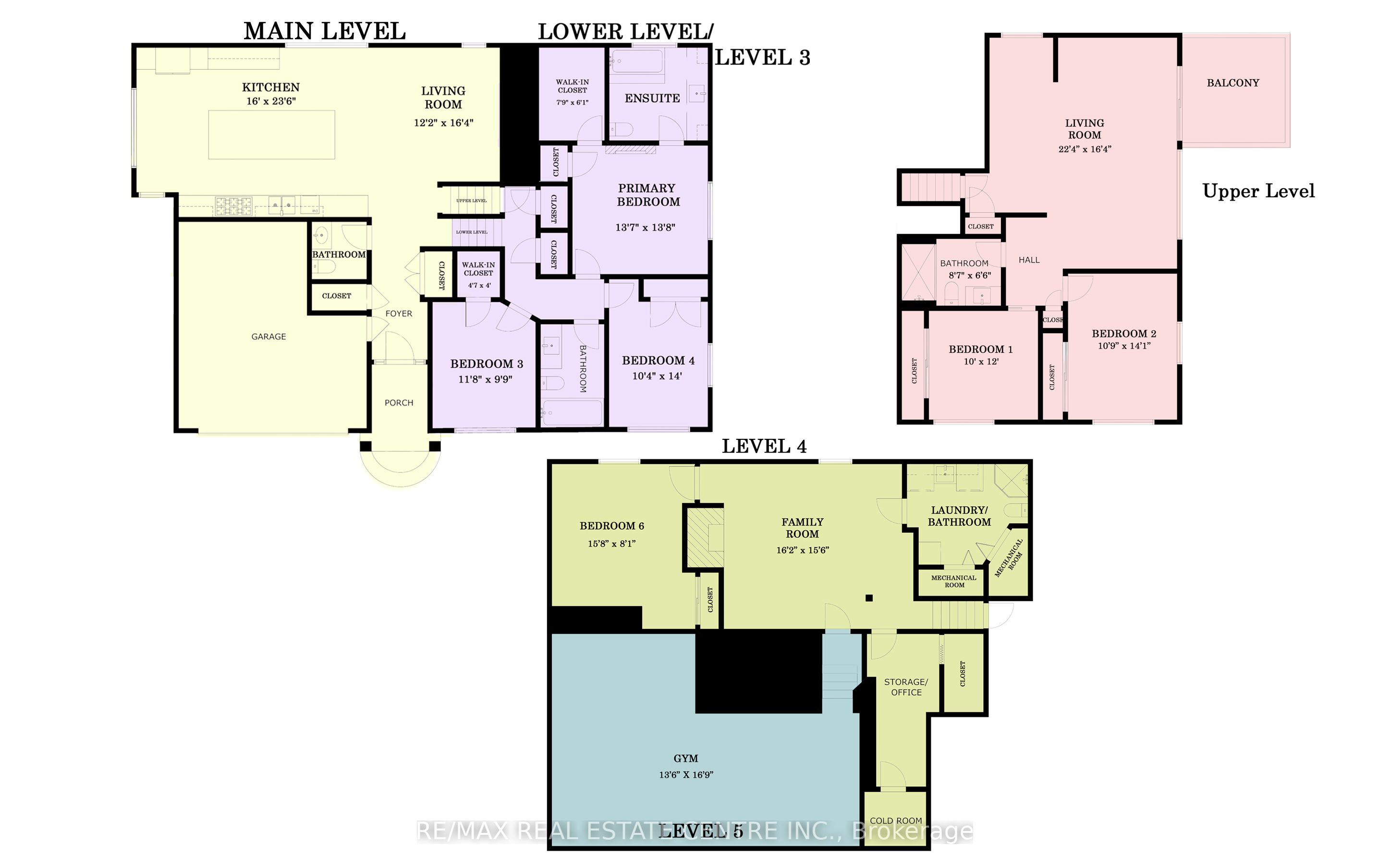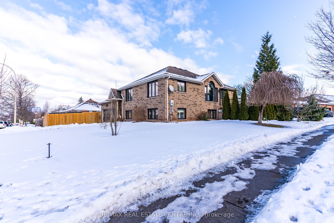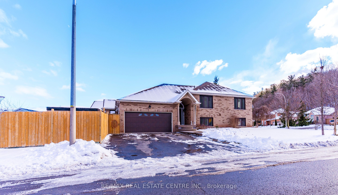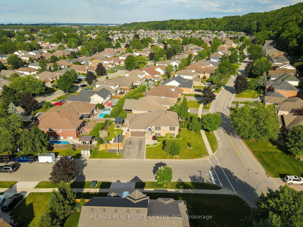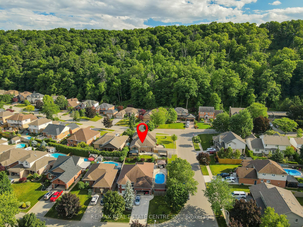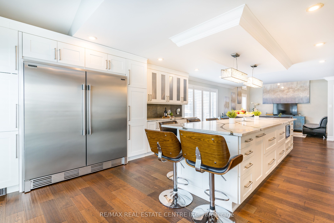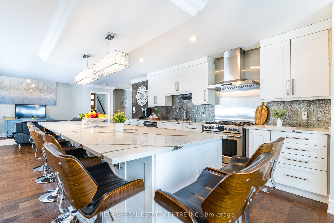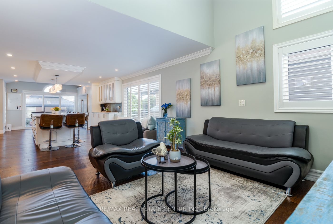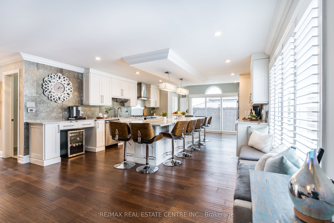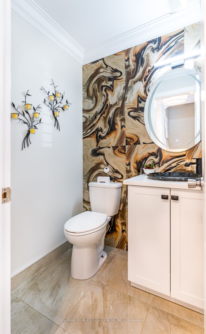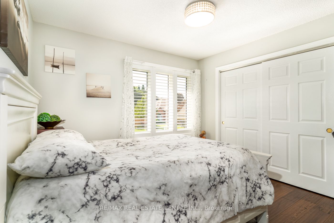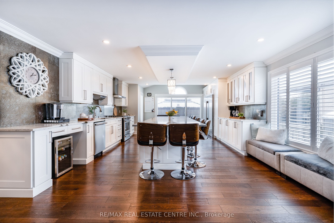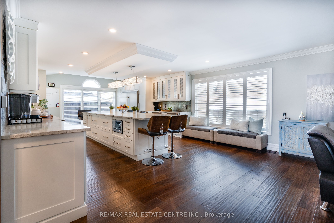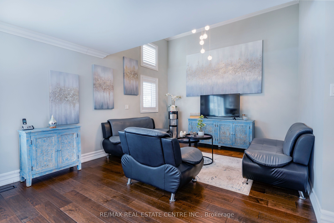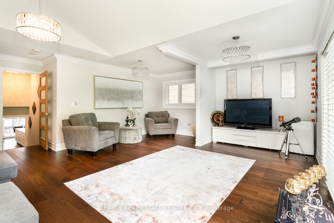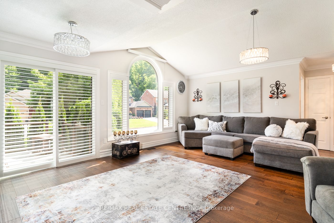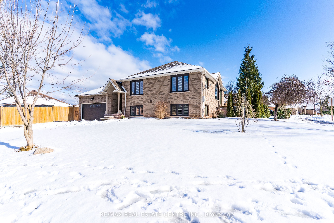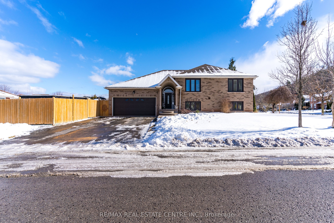
$1,243,000
Est. Payment
$4,747/mo*
*Based on 20% down, 4% interest, 30-year term
Listed by RE/MAX REAL ESTATE CENTRE INC.
Detached•MLS #X11960073•Price Change
Room Details
| Room | Features | Level |
|---|---|---|
Living Room 3.71 × 4.98 m | Vaulted Ceiling(s)California Shutters | Main |
Kitchen 4.88 × 7.16 m | B/I DishwasherCalifornia Shutters | Main |
Living Room 6.81 × 4.98 m | California Shutters | Upper |
Bedroom 2 3.05 × 3.66 m | California Shutters | Upper |
Bedroom 3 3.28 × 4.29 m | California Shutters | Upper |
Primary Bedroom 4.14 × 4.17 m | 4 Pc EnsuiteCalifornia Shutters | Lower |
Client Remarks
Welcome to Your Luxurious Dream Home with Stunning Escarpment Views! This exceptional 5-level sidesplit offers over 3,000 sq. ft. of elegant living space nestled under the escarpment, blending sophistication with modern conveniences. Featuring six spacious bedrooms and 4.5 beautifully renovated bathrooms, this home is perfect for large families or those who love to entertain. The two inviting living rooms and cozy family room provide ample space for relaxation and gatherings, while the custom chefs kitchen is a culinary enthusiasts dream, complete with a Sub-Zero fridge, premium appliances, extensive cabinetry, and generous countertop space. The primary suite serves as a luxurious retreat with its spa-like ensuite and towel warmer. The upper level includes a separate entrance, offering the flexibility to convert it into a private in-law suite with two bedrooms, a living room, a rough-in kitchen, and a four-piece bath. This home is designed for both comfort and convenience, featuring a brand-new sauna installed in 2023 for ultimate relaxation, high-quality California blinds throughout for privacy and style, and outdoor security cameras for added peace of mind. A fully equipped gym is ready to meet your fitness needs, while the water softener system ensures top-quality water throughout the home. The automatic sprinkler system keeps the front and side landscaping lush and vibrant year-round. This exquisite property combines luxury, comfort, and modern amenities in an unbeatable location. Dont miss the opportunity to make it yours!
About This Property
91 Hedge Lawn Drive, Grimsby, L3M 5H4
Home Overview
Basic Information
Walk around the neighborhood
91 Hedge Lawn Drive, Grimsby, L3M 5H4
Shally Shi
Sales Representative, Dolphin Realty Inc
English, Mandarin
Residential ResaleProperty ManagementPre Construction
Mortgage Information
Estimated Payment
$0 Principal and Interest
 Walk Score for 91 Hedge Lawn Drive
Walk Score for 91 Hedge Lawn Drive

Book a Showing
Tour this home with Shally
Frequently Asked Questions
Can't find what you're looking for? Contact our support team for more information.
Check out 100+ listings near this property. Listings updated daily
See the Latest Listings by Cities
1500+ home for sale in Ontario

Looking for Your Perfect Home?
Let us help you find the perfect home that matches your lifestyle
