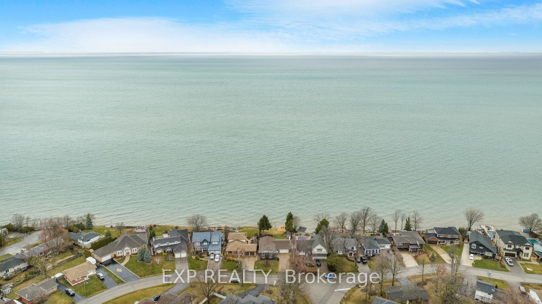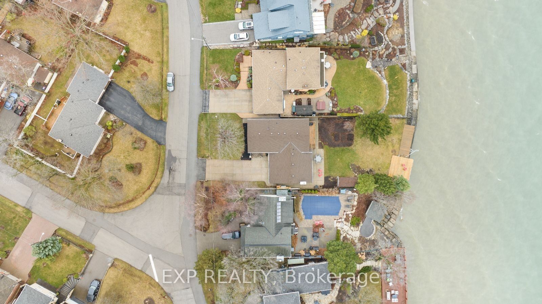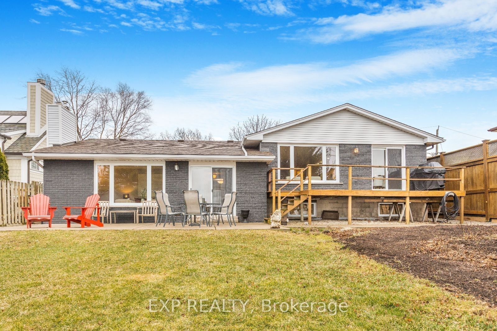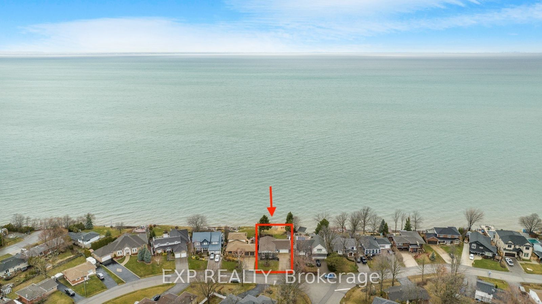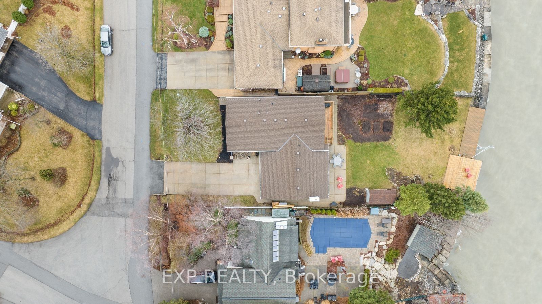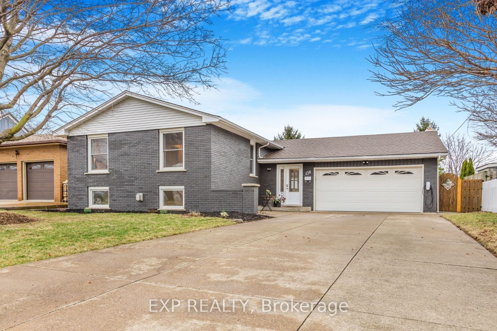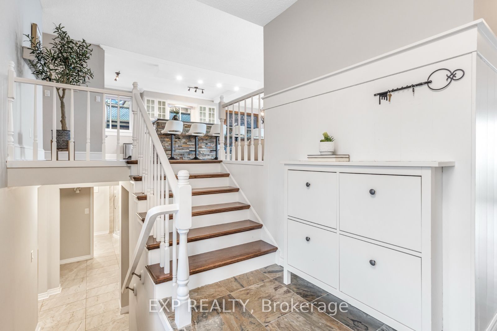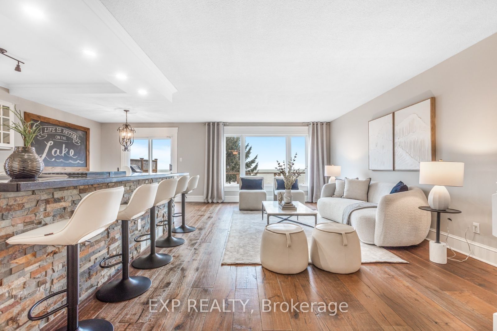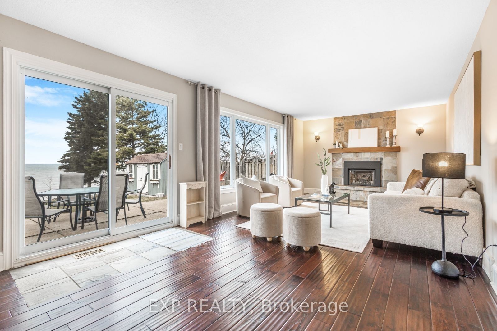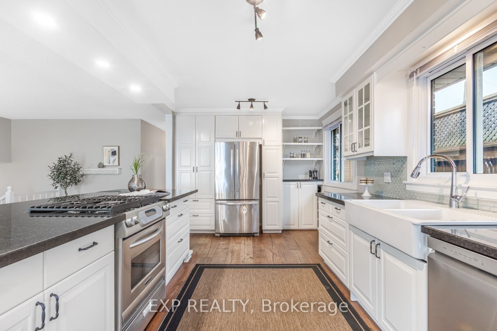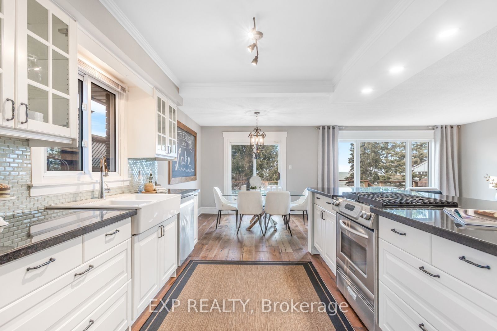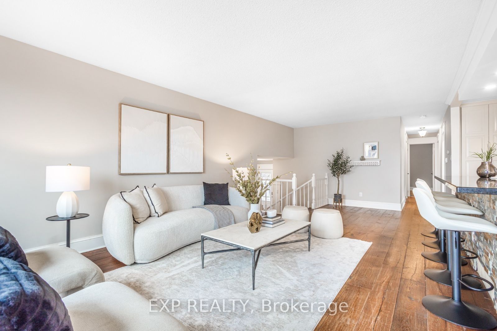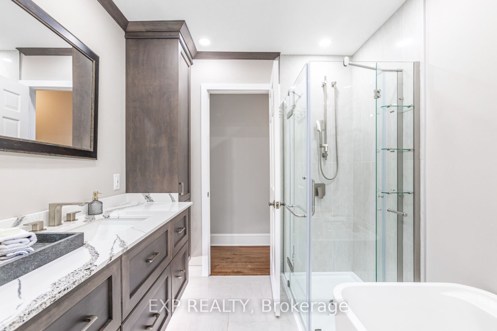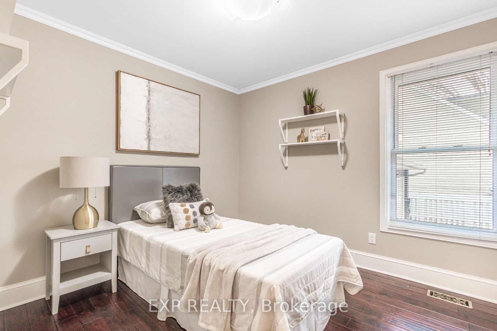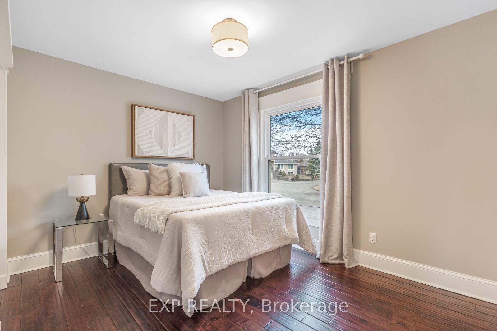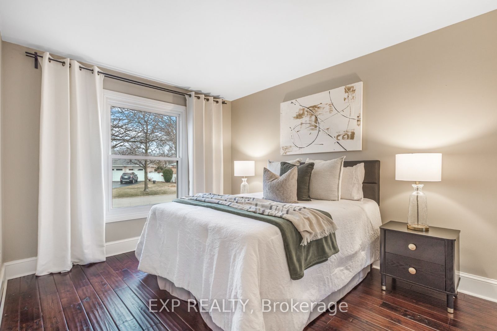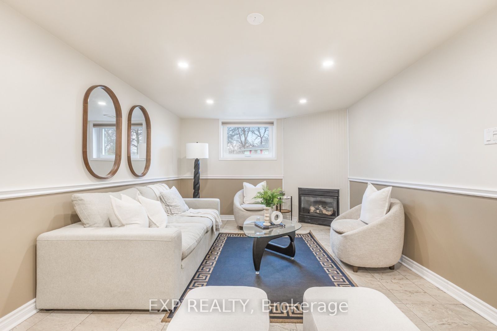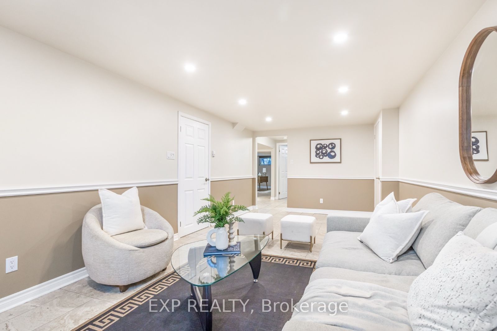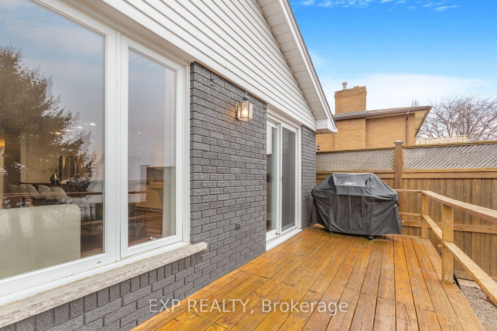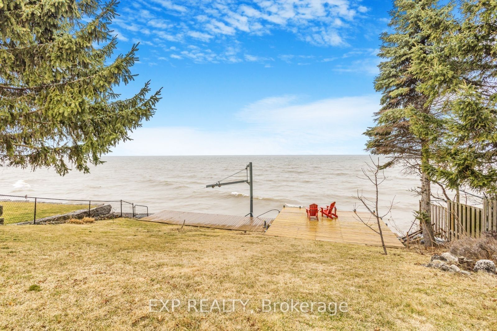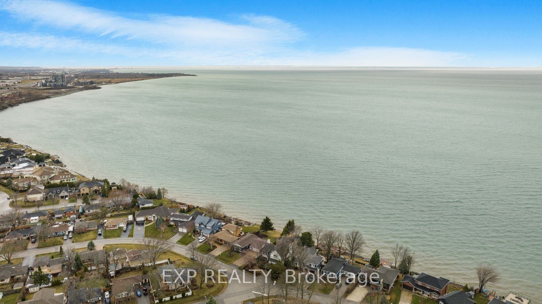
$1,799,900
Est. Payment
$6,874/mo*
*Based on 20% down, 4% interest, 30-year term
Listed by EXP REALTY
Detached•MLS #X12058990•New
Price comparison with similar homes in Grimsby
Compared to 3 similar homes
75.1% Higher↑
Market Avg. of (3 similar homes)
$1,027,963
Note * Price comparison is based on the similar properties listed in the area and may not be accurate. Consult licences real estate agent for accurate comparison
Room Details
| Room | Features | Level |
|---|---|---|
Living Room 3.99 × 7.82 m | Main | |
Dining Room 3.08 × 2.92 m | Main | |
Kitchen 3.09 × 4.72 m | Main | |
Primary Bedroom 3.89 × 2.98 m | Main | |
Bedroom 3.09 × 4.67 m | Main | |
Bedroom 2.9 × 2.99 m | Main |
Client Remarks
Welcome to this picturesque raised ranch, perfectly situated on a generous 61x156 ft lot with stunning, unobstructed views of Lake Ontario. Offering direct access to the water - making it an ideal location for boating enthusiasts and those who love to embrace the waterfront lifestyle. Step outside and unwind on the spacious patio, where you can soak in the tranquil atmosphere and breathtaking views right at the water's edge. Whether you're enjoying a quiet morning coffee or hosting family and friends for a sunset dinner, the serene surroundings will make every moment special. This home boasts 5 well-appointed bedrooms and 3 bathrooms, providing plenty of space for growing families or those looking to entertain in style. The open-concept layout offers a seamless flow from room to room, creating a comfortable and inviting environment. The attached double-car garage provides convenience and ample storage. Recent updates enhance the home's appeal, including a brand-new furnace, upgraded windows (2021), and a new roof (2019), ensuring peace of mind for years to come. Located in a highly sought-after Grimsby neighborhood, this property offers both the tranquility of lakeside living and the convenience of nearby amenities. Whether you're looking for a permanent residence or a seasonal escape, this lakeside hideaway is the perfect place to call home.
About This Property
138 Lakeside Drive, Grimsby, L3M 2L5
Home Overview
Basic Information
Walk around the neighborhood
138 Lakeside Drive, Grimsby, L3M 2L5
Shally Shi
Sales Representative, Dolphin Realty Inc
English, Mandarin
Residential ResaleProperty ManagementPre Construction
Mortgage Information
Estimated Payment
$0 Principal and Interest
 Walk Score for 138 Lakeside Drive
Walk Score for 138 Lakeside Drive

Book a Showing
Tour this home with Shally
Frequently Asked Questions
Can't find what you're looking for? Contact our support team for more information.
Check out 100+ listings near this property. Listings updated daily
See the Latest Listings by Cities
1500+ home for sale in Ontario

Looking for Your Perfect Home?
Let us help you find the perfect home that matches your lifestyle
