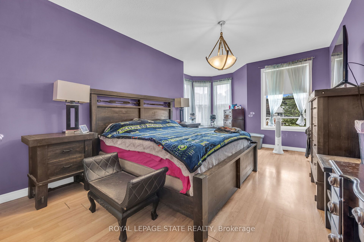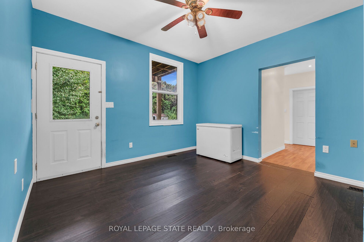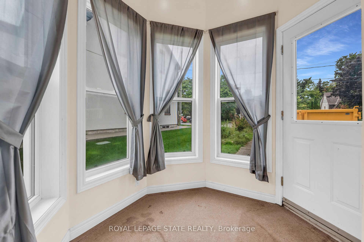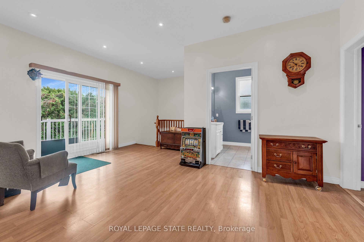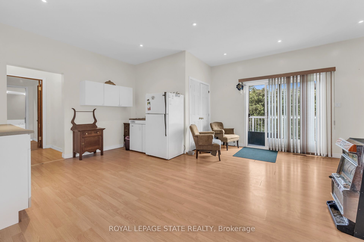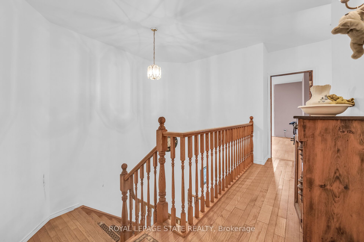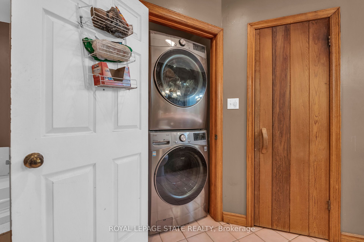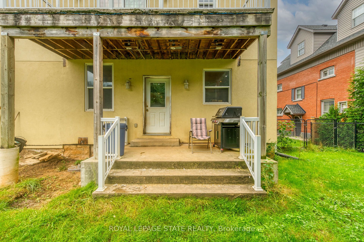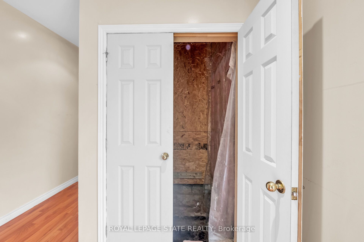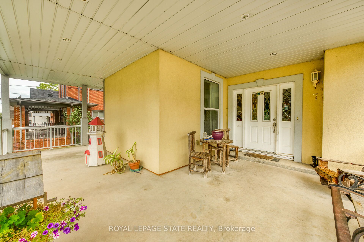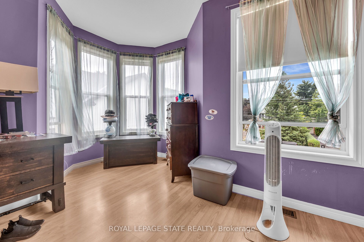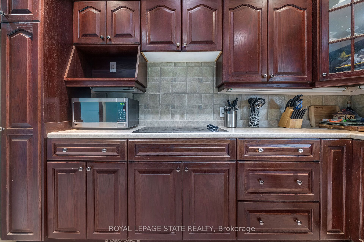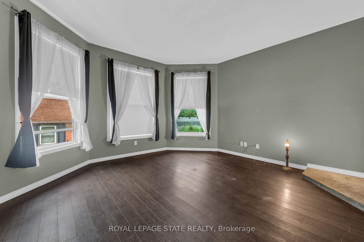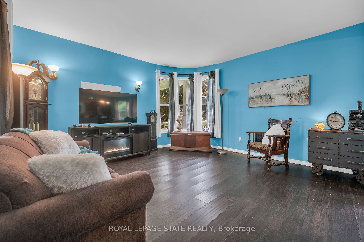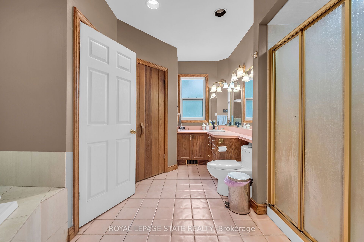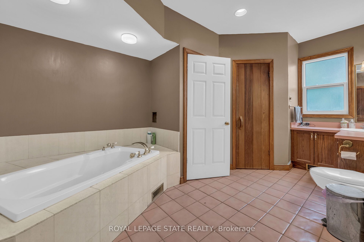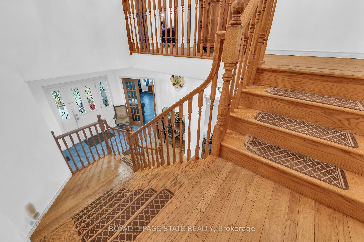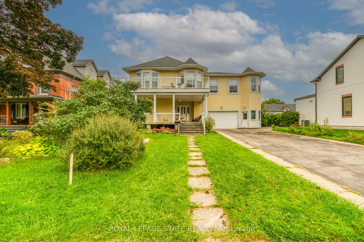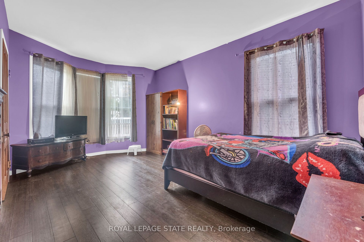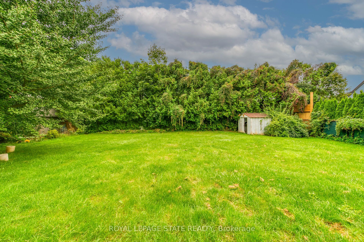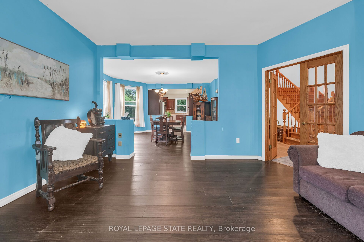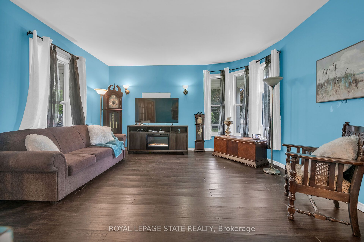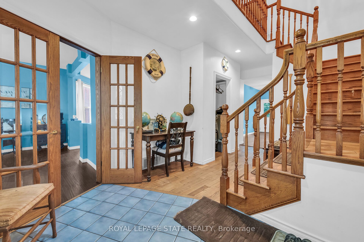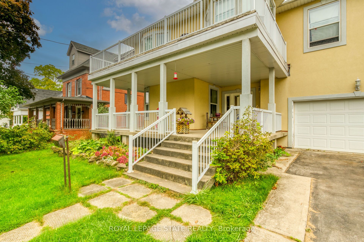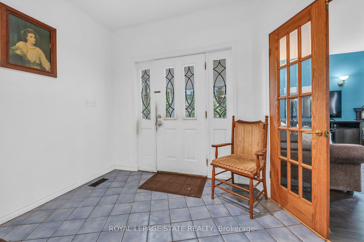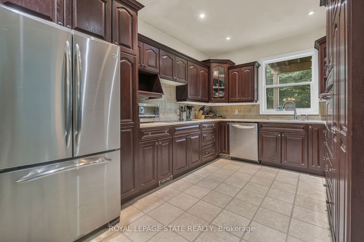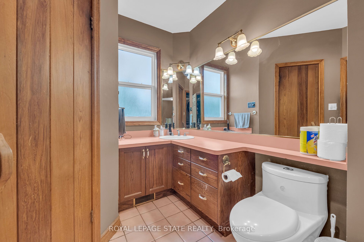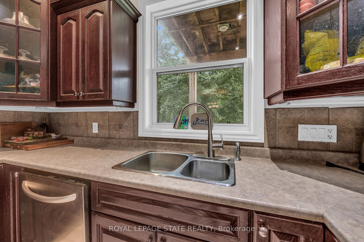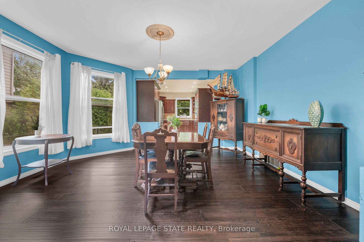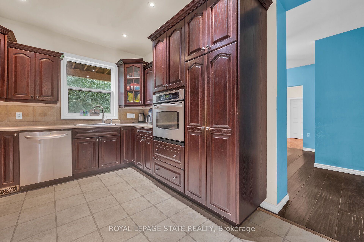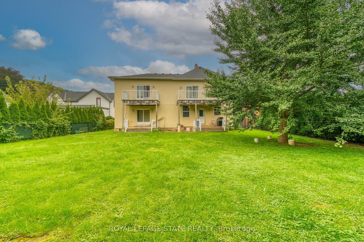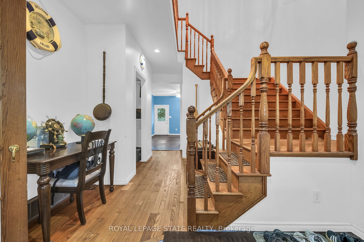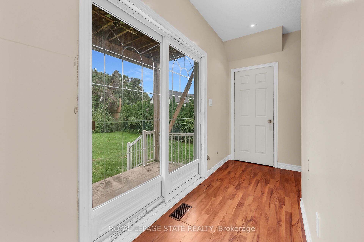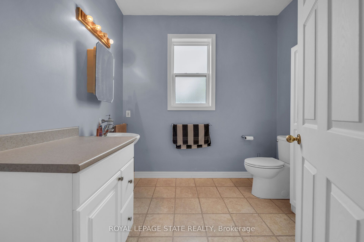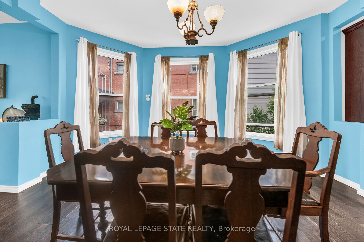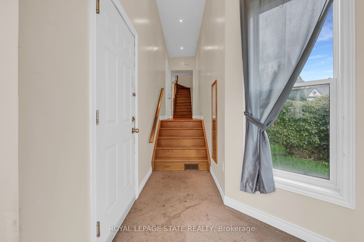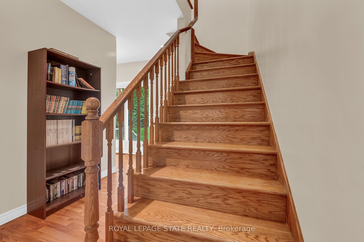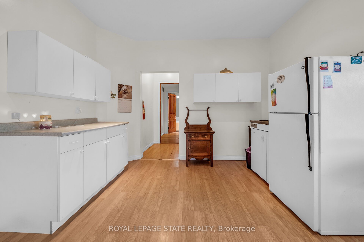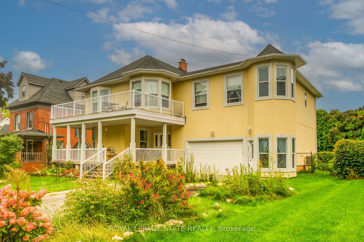
$999,999
Est. Payment
$3,819/mo*
*Based on 20% down, 4% interest, 30-year term
Listed by ROYAL LEPAGE STATE REALTY
Detached•MLS #X11962431•Price Change
Price comparison with similar homes in Grimsby
Compared to 3 similar homes
-10.4% Lower↓
Market Avg. of (3 similar homes)
$1,116,267
Note * Price comparison is based on the similar properties listed in the area and may not be accurate. Consult licences real estate agent for accurate comparison
Client Remarks
Spacious Century home with modern stucco finish located steps to downtown Grimsby in the heart of wine country. Gorgeous wrap around porch invites you into home with over 4000 sq ft of living space include a Legal Secondary Suite addition in June 2003. The original home embraces old world charm with large baseboards, separate living room, dining room, and kitchen with built in oven, cook top, extra tall cupboards, loaded with cupboard space. Large windows throughout main floor for natural light. Family room with walk out to double size lot + desk nook + office complete the main floor. Winding up the hardwood stairs takes you to 4 generous bedrooms with hardwood floors 2 with balconies. Main bath includes soaker tub, sauna, separate shower. To the right of the double car garage, is the separate entrance to the private secondary suite with 2 generous bedrooms, living room with walk out to balcony, eat in kitchen, and 3 pce bath. Elevator shaft in place ready to install your own private lift from basement right up to the second floor. Roof replaced December 2018. Large double lot at 80 ft wide and 158.50 ft deep. Double car garage with inside entry with room for two cars and work shop. Driveway for 4 + cars. Unfinished basement, 2 furnaces and a/cs, one for each unit. Home sold as is
About This Property
7 Robinson Street, Grimsby, L3M 3C5
Home Overview
Basic Information
Walk around the neighborhood
7 Robinson Street, Grimsby, L3M 3C5
Shally Shi
Sales Representative, Dolphin Realty Inc
English, Mandarin
Residential ResaleProperty ManagementPre Construction
Mortgage Information
Estimated Payment
$0 Principal and Interest
 Walk Score for 7 Robinson Street
Walk Score for 7 Robinson Street

Book a Showing
Tour this home with Shally
Frequently Asked Questions
Can't find what you're looking for? Contact our support team for more information.
Check out 100+ listings near this property. Listings updated daily
See the Latest Listings by Cities
1500+ home for sale in Ontario

Looking for Your Perfect Home?
Let us help you find the perfect home that matches your lifestyle
