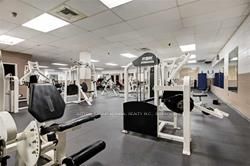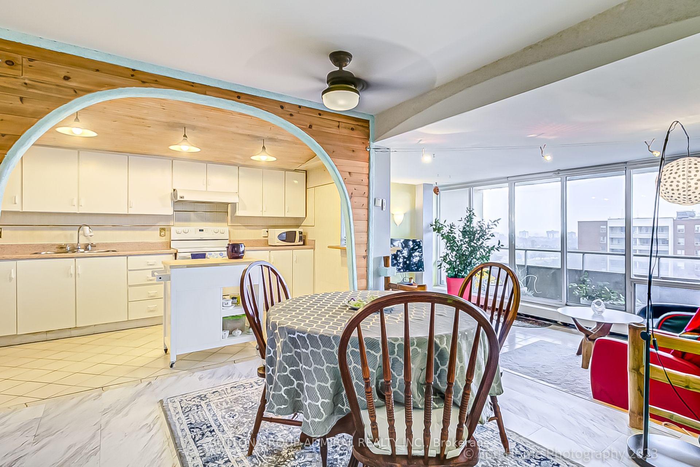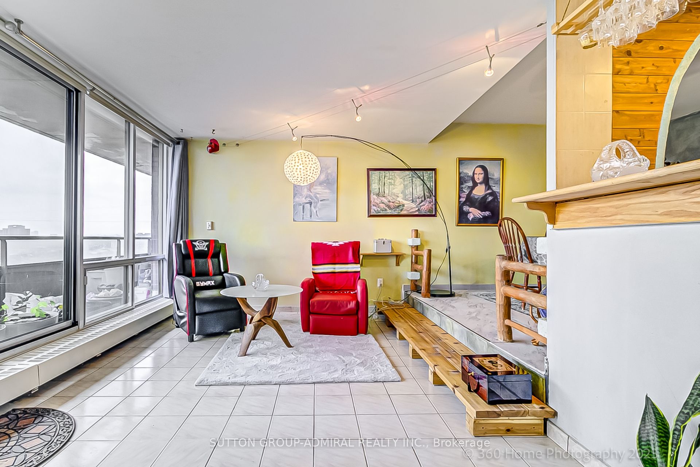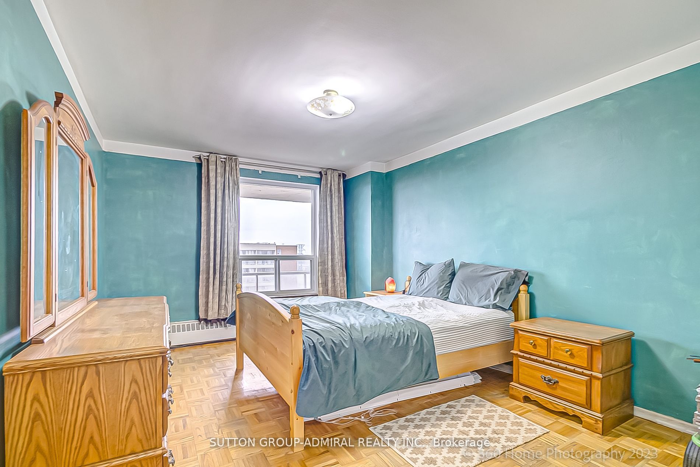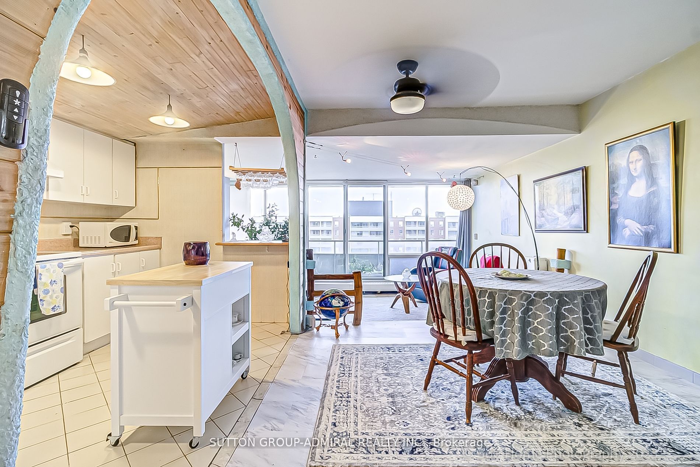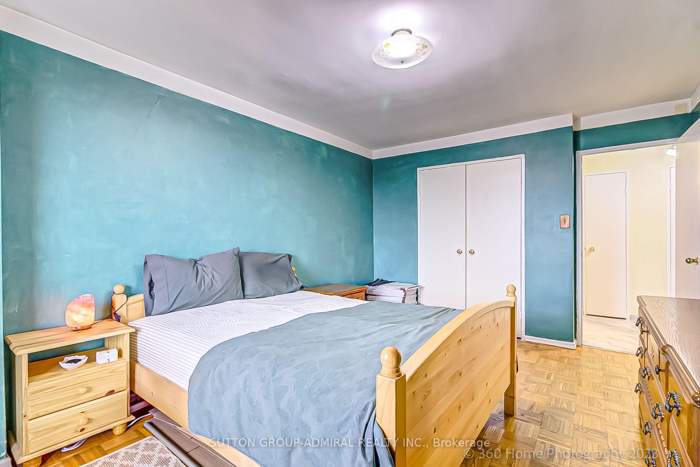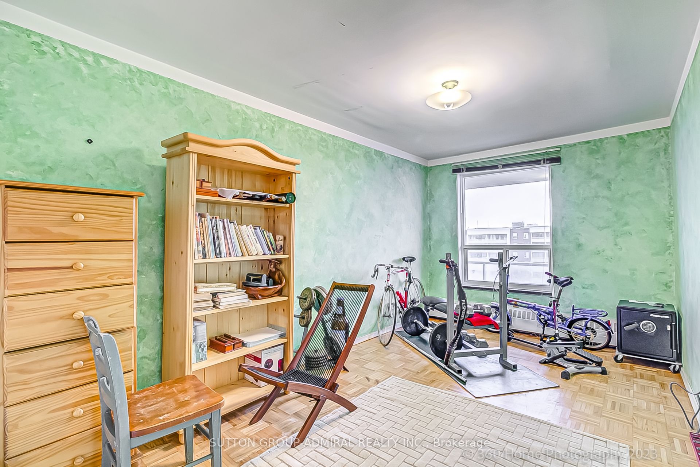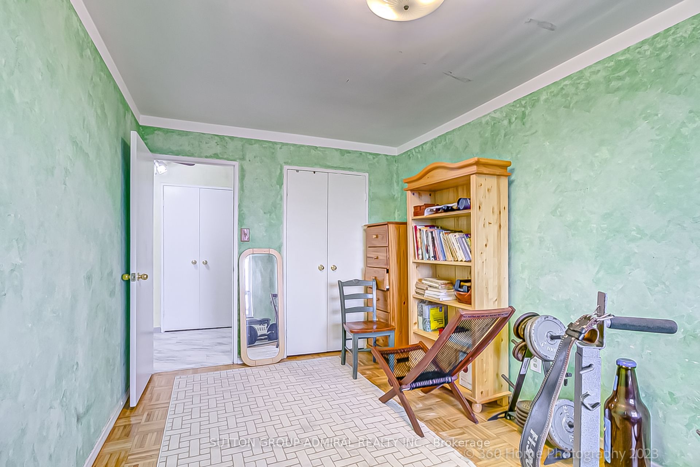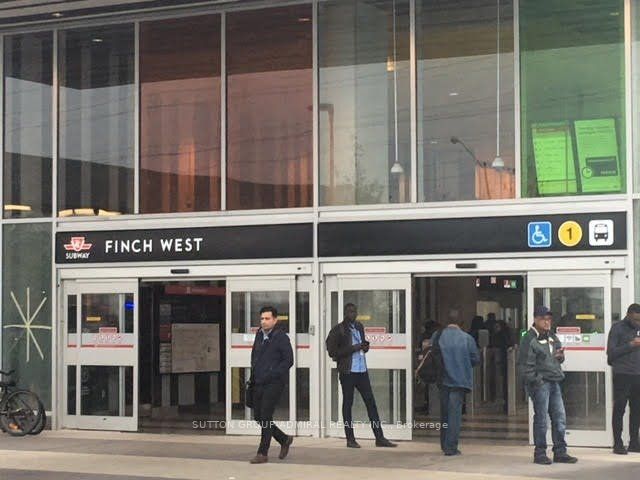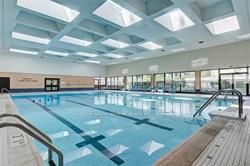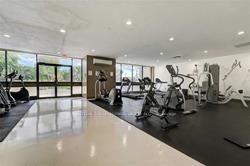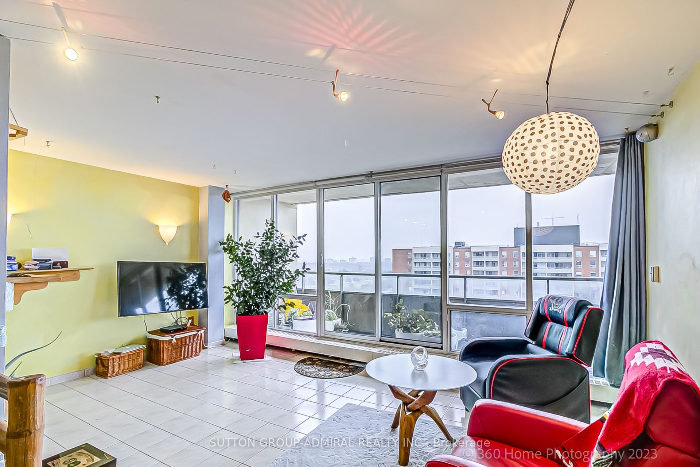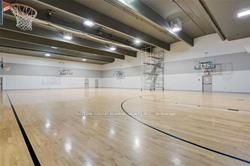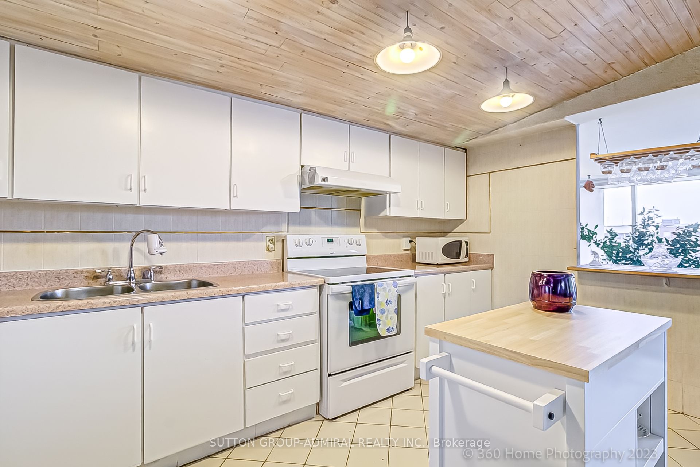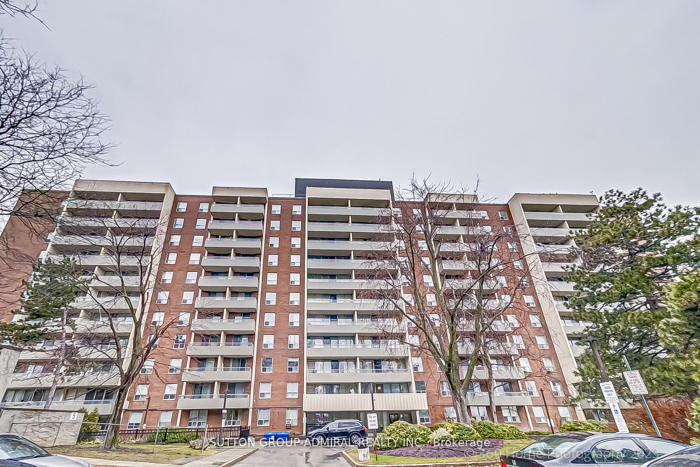
$538,800
Est. Payment
$2,058/mo*
*Based on 20% down, 4% interest, 30-year term
Listed by SUTTON GROUP-ADMIRAL REALTY INC.
Condo Apartment•MLS #W11969725•Price Change
Included in Maintenance Fee:
Cable TV
Common Elements
Heat
Hydro
Building Insurance
Parking
Water
Room Details
| Room | Features | Level |
|---|---|---|
Dining Room 4.25 × 2.6 m | Open ConceptOverlooks Living | Ground |
Kitchen 4.25 × 2.5 m | Modern KitchenEat-in Kitchen | Ground |
Primary Bedroom 4.5 × 3.3 m | Double ClosetLarge Window | Ground |
Bedroom 2 3.7 × 2.7 m | Double ClosetLarge Window | Ground |
Client Remarks
Renovated Penthouse Unit. New Floors In Dining & Hallway Areas. Recently Painted. Updated Kitchen -Modern Layout. Ensuite Landry. Large Balcony. Recent Windows Throughout *Membership To Rec Facilities With Pool And Gym Included In Fees-See Photos. *Walk To: TTC Subway, Walmart, York Uniersit, Schools, Amenities,Tennis Courts. Near Highways 407/400/401. Upcoming Lrt
About This Property
9 Four Winds Drive, Etobicoke, M3J 2S8
Home Overview
Basic Information
Amenities
Exercise Room
Gym
Indoor Pool
Visitor Parking
Walk around the neighborhood
9 Four Winds Drive, Etobicoke, M3J 2S8
Shally Shi
Sales Representative, Dolphin Realty Inc
English, Mandarin
Residential ResaleProperty ManagementPre Construction
Mortgage Information
Estimated Payment
$0 Principal and Interest
 Walk Score for 9 Four Winds Drive
Walk Score for 9 Four Winds Drive

Book a Showing
Tour this home with Shally
Frequently Asked Questions
Can't find what you're looking for? Contact our support team for more information.
Check out 100+ listings near this property. Listings updated daily
See the Latest Listings by Cities
1500+ home for sale in Ontario

Looking for Your Perfect Home?
Let us help you find the perfect home that matches your lifestyle
