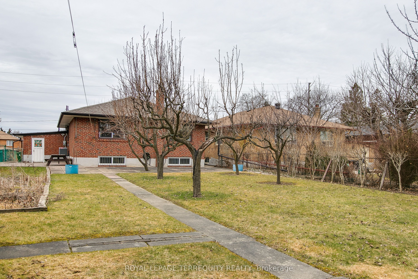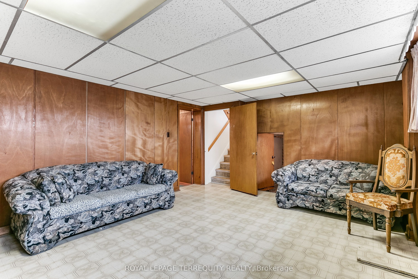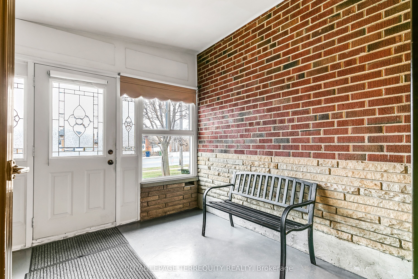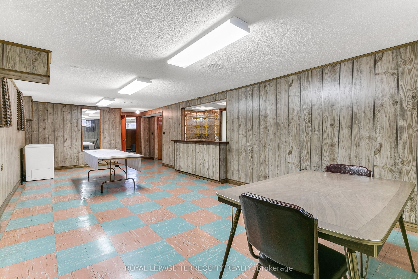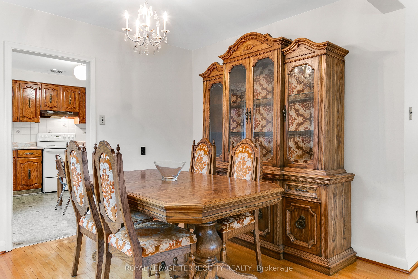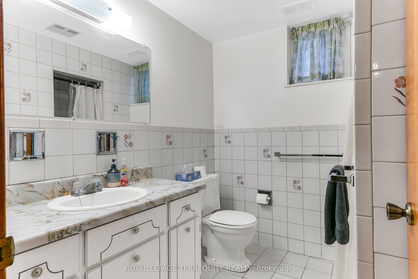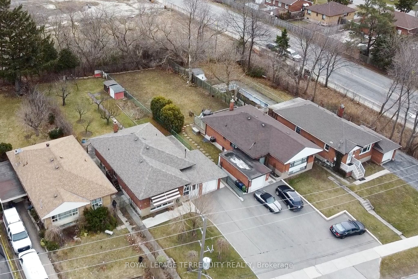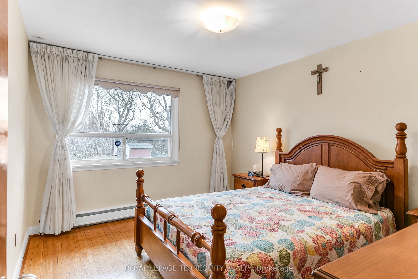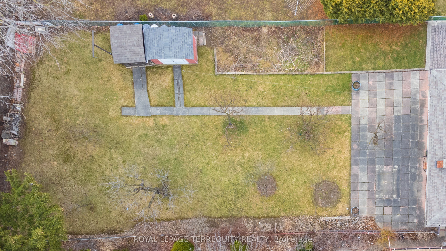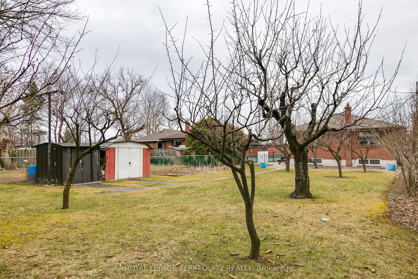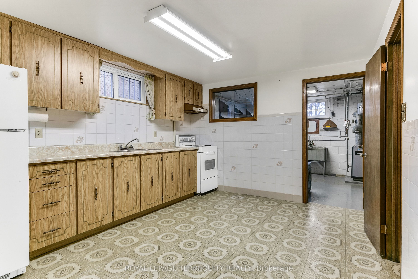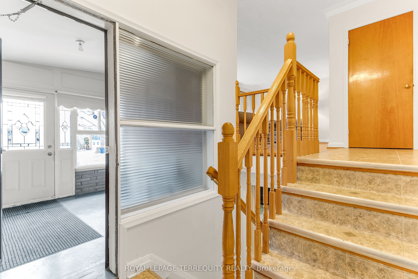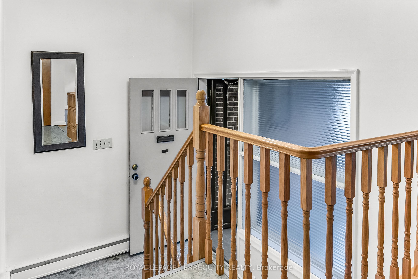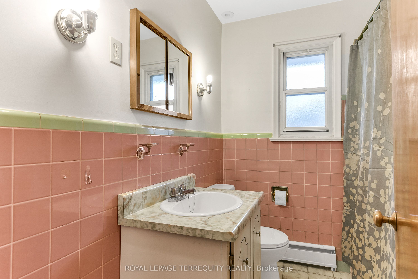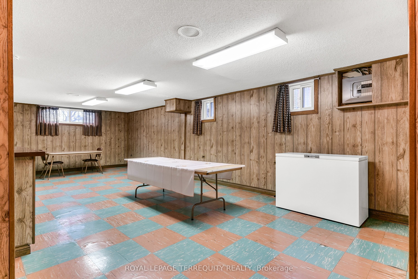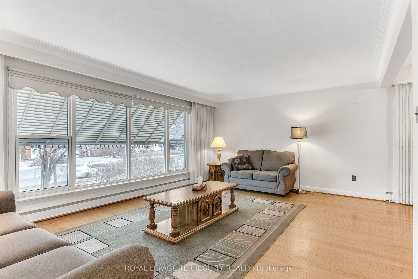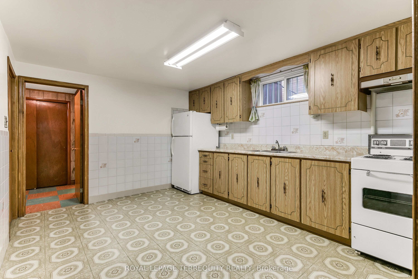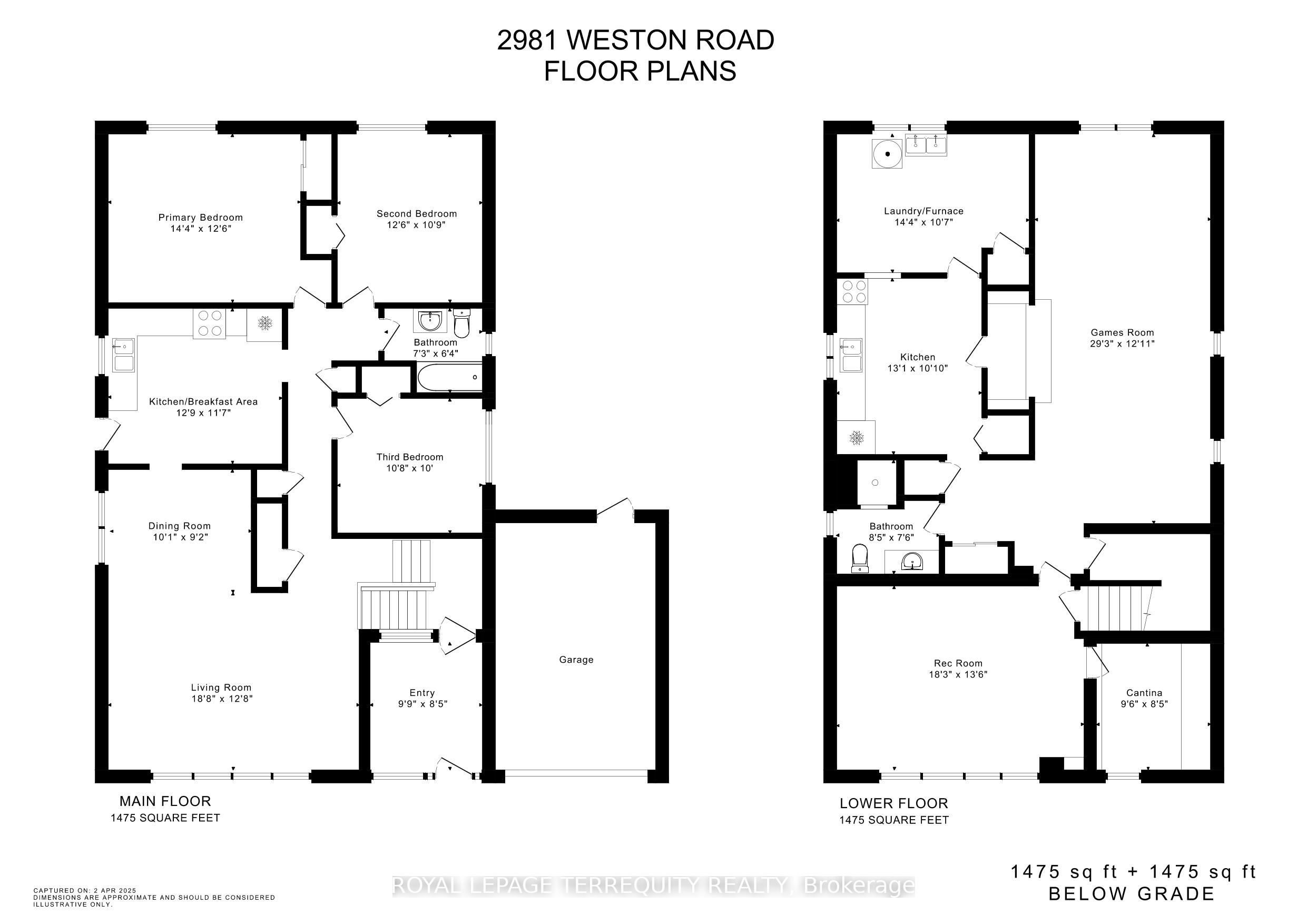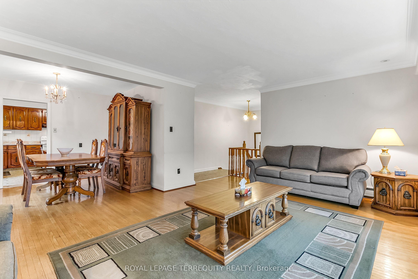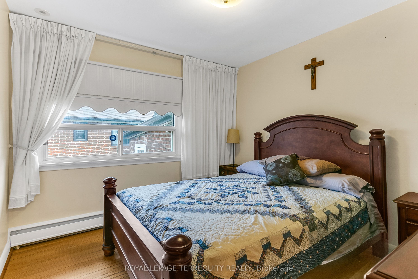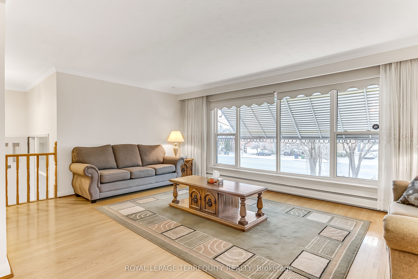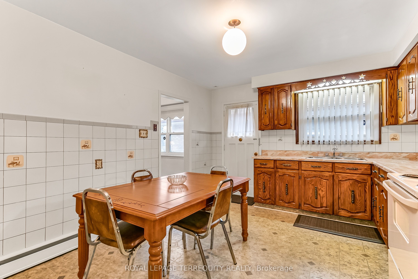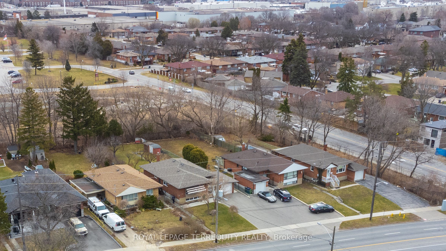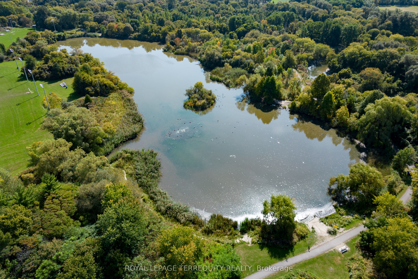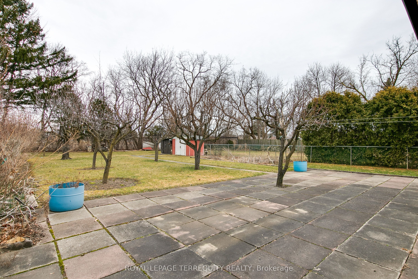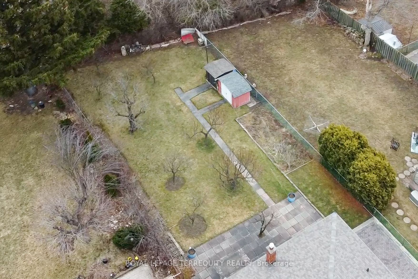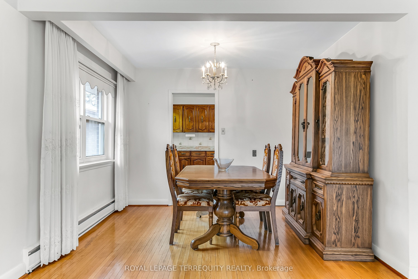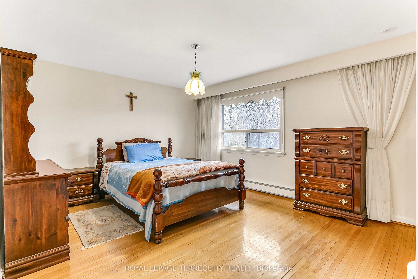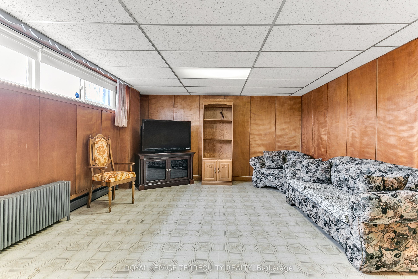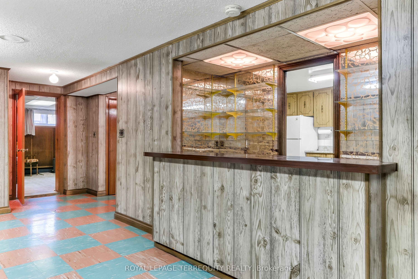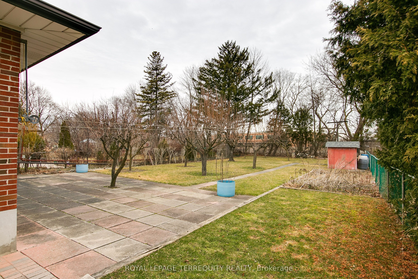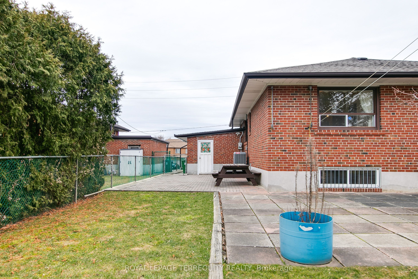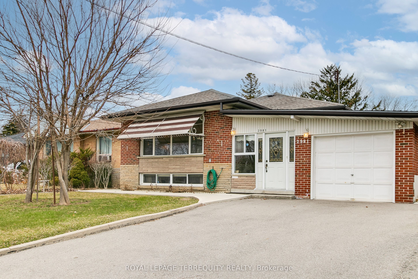
$1,179,000
Est. Payment
$4,503/mo*
*Based on 20% down, 4% interest, 30-year term
Listed by ROYAL LEPAGE TERREQUITY REALTY
Detached•MLS #W12061350•New
Room Details
| Room | Features | Level |
|---|---|---|
Living Room 5.69 × 3.86 m | Hardwood FloorCrown MouldingOpen Concept | Main |
Dining Room 3.07 × 2.79 m | Hardwood FloorCrown Moulding | Main |
Kitchen 3.89 × 3.53 m | Eat-in KitchenW/O To DeckFamily Size Kitchen | Main |
Primary Bedroom 4.37 × 3.81 m | Hardwood FloorDouble Closet4 Pc Bath | Main |
Bedroom 2 3.81 × 3.28 m | Hardwood FloorOverlooks BackyardDouble Closet | Main |
Bedroom 3 3.25 × 3.05 m | Hardwood FloorCloset | Main |
Client Remarks
OFFERS ANYTIME ! -- TRUE PRIDE OF OWNERSHIP! VERY LARGE FAMILY HOME WITH POTENTIAL LOWER LEVEL SUITE ON AN MASSIVE 50.72x192.72ft LOT! WOW! Maintained and Well Kept BY PROUD OWNERS! Spacious Open Concept Living and Dining Room! LARGE FAMILY SIZED KITCHEN WITH HUGE BREAKFAST AREA AND WALK OUT TO DECK! Incredible Bedroom Sizes! PRIMARY SUITE SO LARGE it can Potentially Accommodate a King Sized Bed and Ensuite Bathroom! Finished Lower Level with Sun filled Above Grade Windows Rec Room, Large Cold Cellar, Spacious Eat in Kitchen and Full Bathroom! EXCELLENT OPPORTUNITY POTENTIAL INCOME FROM THE LOWER LEVEL! Plenty of Parking on the Massive Double Wide Private Driveway! Stunning 50.72x192.72 Lot with Many Pear Trees is Flat at the Rear and Offers The POTENTIAL For a Laneway/Garden Suite, Pool, Addition and More! Outstanding Location Steps to Bus Stop from Your Front Door and is ONE DIRECT BUS ROUTE to WILSON SUBWAY STATION or GO/UP Express Station and Many TTC Routes! Just steps to the Upcoming State of the Art WESTERN NORTH YORK Community Centre Coming Soon at 60 Starview Lane which will also have an indoor swimming pool! Other Nearby Amenities Include Schools, Shopping and Right Across the street are Steps to Access the Gorgeous Humber River Walking / Biking Trails / Ponds and Amazing Green Space / Parkland. A short bus ride to Downsview Park and Sheppard West Subway Station and Finch LRT and Quick Access to the 400 Highway Series! Location, Size, Property and Pride of Ownership....All of the High Demand Attributes of A Toronto Home! Book Your Showing Today!
About This Property
2981 Weston Road, Etobicoke, M9M 2T1
Home Overview
Basic Information
Walk around the neighborhood
2981 Weston Road, Etobicoke, M9M 2T1
Shally Shi
Sales Representative, Dolphin Realty Inc
English, Mandarin
Residential ResaleProperty ManagementPre Construction
Mortgage Information
Estimated Payment
$0 Principal and Interest
 Walk Score for 2981 Weston Road
Walk Score for 2981 Weston Road

Book a Showing
Tour this home with Shally
Frequently Asked Questions
Can't find what you're looking for? Contact our support team for more information.
Check out 100+ listings near this property. Listings updated daily
See the Latest Listings by Cities
1500+ home for sale in Ontario

Looking for Your Perfect Home?
Let us help you find the perfect home that matches your lifestyle
