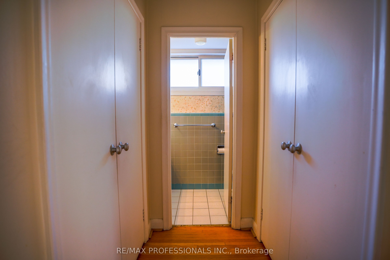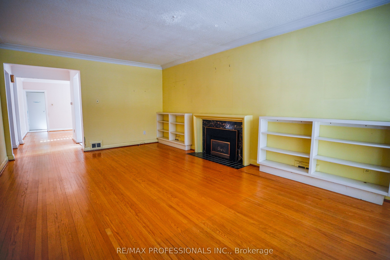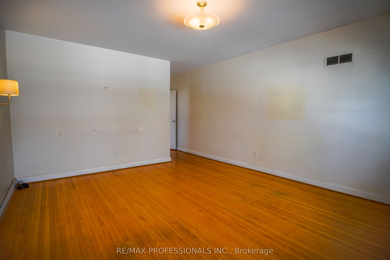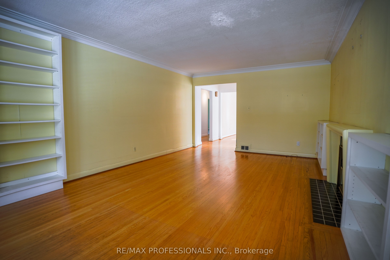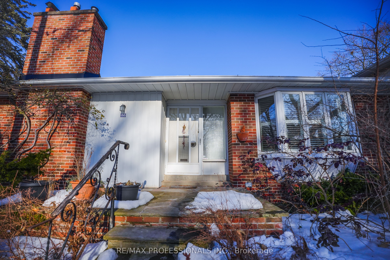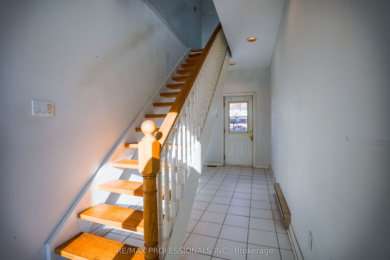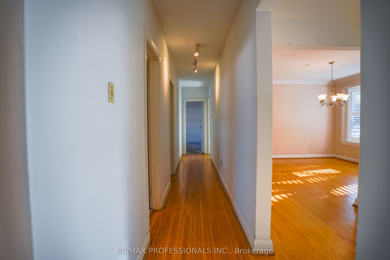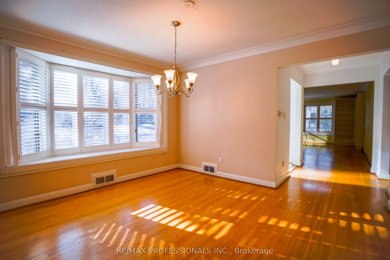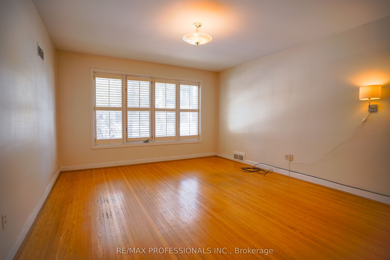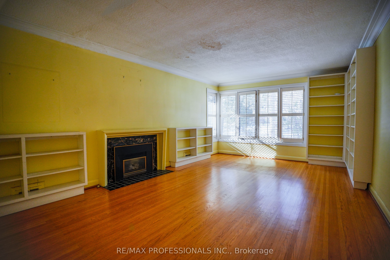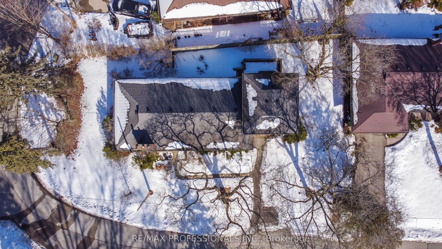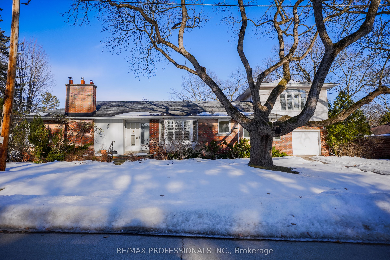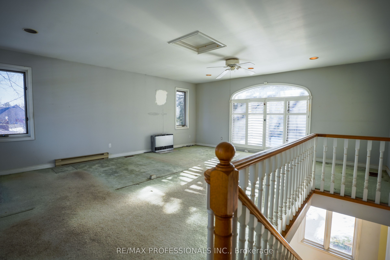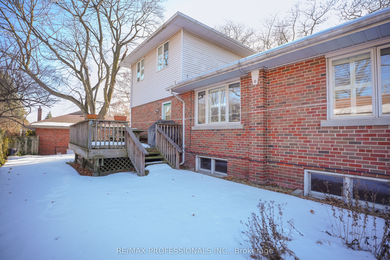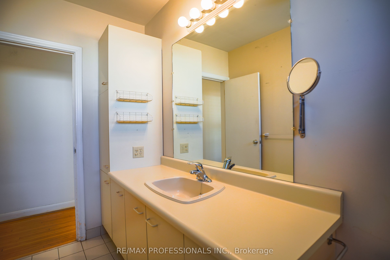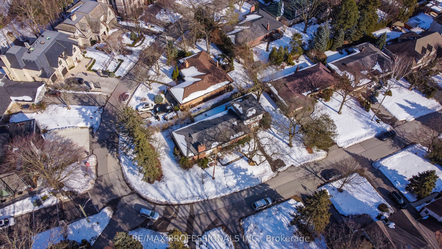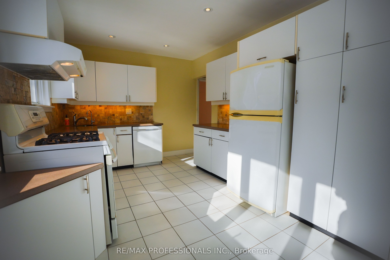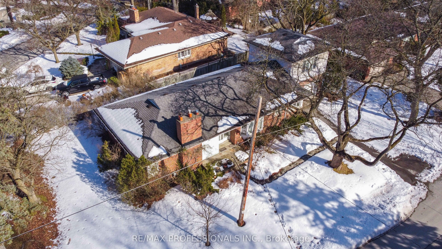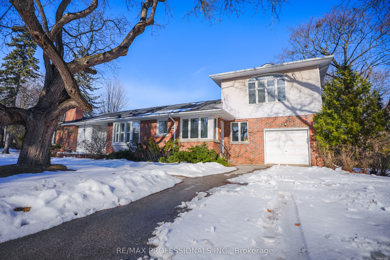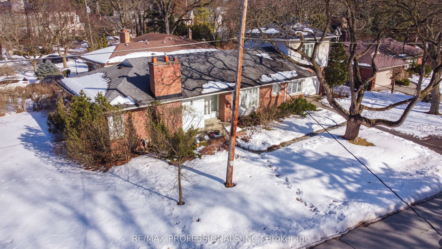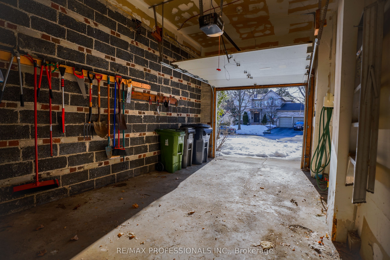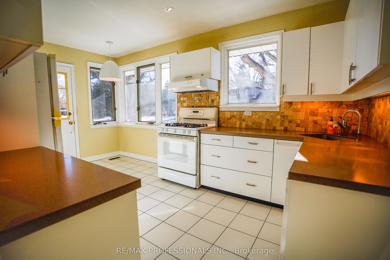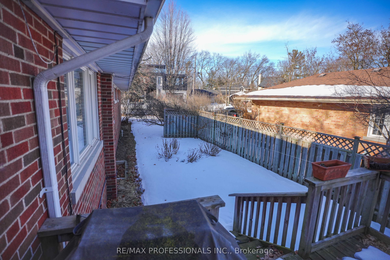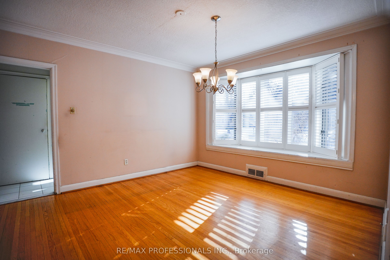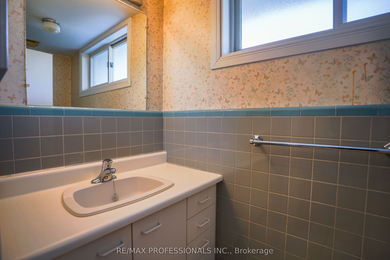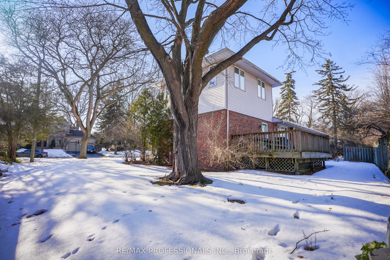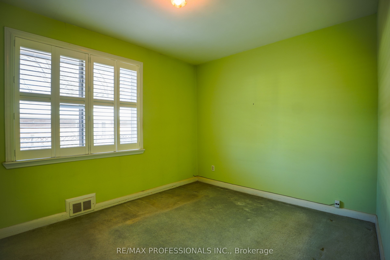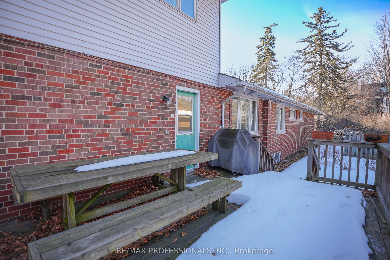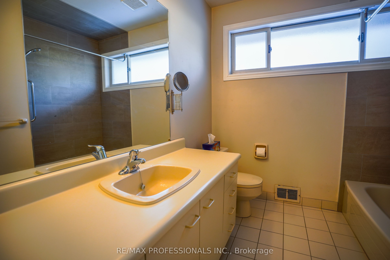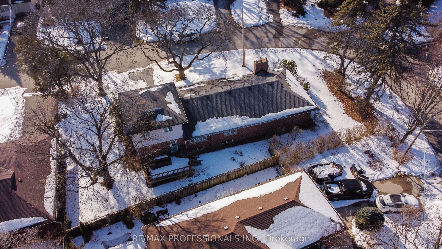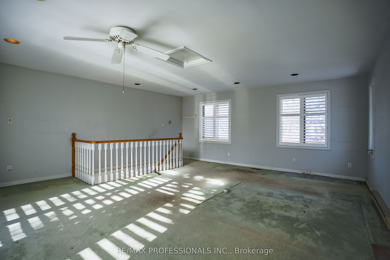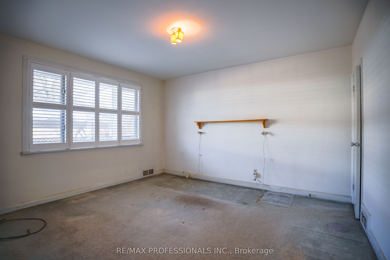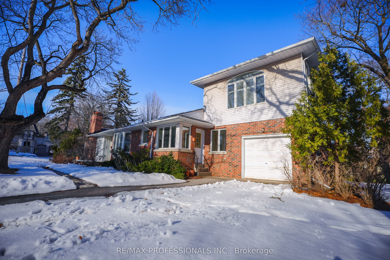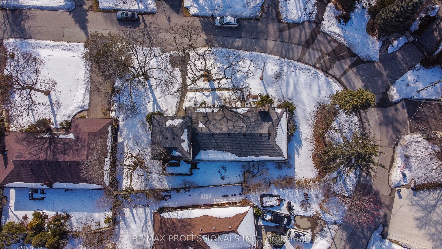
$2,499,000
Est. Payment
$9,544/mo*
*Based on 20% down, 4% interest, 30-year term
Listed by RE/MAX PROFESSIONALS INC.
Detached•MLS #W12010920•New
Room Details
| Room | Features | Level |
|---|---|---|
Kitchen 4.83 × 2.95 m | Gas FireplaceOverlooks Frontyard | Main |
Living Room 6.4 × 4.01 m | Hardwood FloorLarge WindowFireplace | Main |
Dining Room 3.63 × 3.99 m | Bay WindowHardwood FloorLarge Window | Main |
Primary Bedroom 4.04 × 4.67 m | 2 Pc EnsuiteLarge WindowHis and Hers Closets | Main |
Bedroom 2 3.65 × 2.89 m | ClosetHardwood Floor | Main |
Bedroom 3 3.84 × 4.04 m | ClosetHardwood Floor | Main |
Client Remarks
Welcome to 88 Valecrest Drive, a charming ranch-style bungalow with a second-storey loft over the garage, nestled in one of Etobicokes most sought-after neighborhoods. This delightful 3-bedroom home presents an exceptional opportunity for homeowners and investors alike - whether you're looking to update and personalize the existing space or envisioning a custom build on this prime lot. Inside, you'll find a spacious and functional layout, featuring well-appointed bedrooms and multiple living areas that are bathed in natural light from large windows, creating a warm and inviting atmosphere. With its solid bones, this property serves as a perfect canvas for your dream home renovations. Alternatively, the generous lot and prestigious location make it an excellent choice for a new custom build. Located on a tranquil street, this home offers easy access to top-rated schools, beautiful parks, and convenient connections to highways and public transit. Don't miss your chance to explore the endless possibilities that 88 Valecrest Drive has to offer - whether you're planning a renovation or a brand-new build, this property has the potential to become something truly special.
About This Property
88 Valecrest Drive, Etobicoke, M9A 4P6
Home Overview
Basic Information
Walk around the neighborhood
88 Valecrest Drive, Etobicoke, M9A 4P6
Shally Shi
Sales Representative, Dolphin Realty Inc
English, Mandarin
Residential ResaleProperty ManagementPre Construction
Mortgage Information
Estimated Payment
$0 Principal and Interest
 Walk Score for 88 Valecrest Drive
Walk Score for 88 Valecrest Drive

Book a Showing
Tour this home with Shally
Frequently Asked Questions
Can't find what you're looking for? Contact our support team for more information.
Check out 100+ listings near this property. Listings updated daily
See the Latest Listings by Cities
1500+ home for sale in Ontario

Looking for Your Perfect Home?
Let us help you find the perfect home that matches your lifestyle
